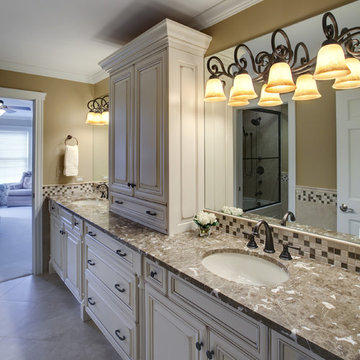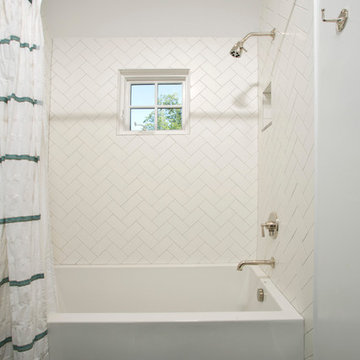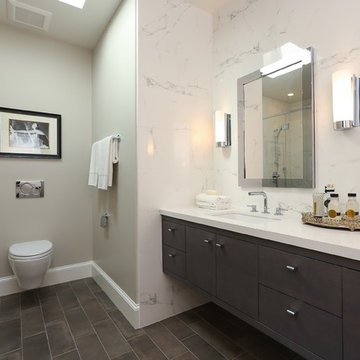Ванная комната: освещение с плиткой – фото дизайна интерьера
Сортировать:
Бюджет
Сортировать:Популярное за сегодня
1 - 20 из 1 704 фото
1 из 3

Свежая идея для дизайна: большая детская ванная комната в белых тонах с отделкой деревом: освещение в современном стиле с плоскими фасадами, светлыми деревянными фасадами, душем над ванной, инсталляцией, белой плиткой, плиткой, белыми стенами, полом из мозаичной плитки, консольной раковиной, белым полом, тумбой под одну раковину и ванной в нише - отличное фото интерьера

Стильный дизайн: маленькая ванная комната: освещение в стиле модернизм с душем в нише, монолитной раковиной, фасадами цвета дерева среднего тона, бежевой плиткой, белой плиткой, полом из керамической плитки, душевой кабиной, раздельным унитазом, плоскими фасадами, керамической плиткой, бежевыми стенами, столешницей из искусственного камня, бежевым полом и душем с раздвижными дверями для на участке и в саду - последний тренд

Bernard Andre
На фото: большая главная ванная комната: освещение в современном стиле с плоскими фасадами, светлыми деревянными фасадами, белыми стенами, врезной раковиной, душем с распашными дверями, белой плиткой, плиткой мозаикой, полом из керамогранита, столешницей из искусственного кварца, серым полом и серой столешницей
На фото: большая главная ванная комната: освещение в современном стиле с плоскими фасадами, светлыми деревянными фасадами, белыми стенами, врезной раковиной, душем с распашными дверями, белой плиткой, плиткой мозаикой, полом из керамогранита, столешницей из искусственного кварца, серым полом и серой столешницей

Nadia Gottfried
На фото: главная ванная комната: освещение в современном стиле с фасадами с утопленной филенкой, двойным душем, серой плиткой, галечной плиткой, белыми стенами, полом из керамогранита, мраморной столешницей и врезной раковиной с
На фото: главная ванная комната: освещение в современном стиле с фасадами с утопленной филенкой, двойным душем, серой плиткой, галечной плиткой, белыми стенами, полом из керамогранита, мраморной столешницей и врезной раковиной с

Simple clean kid's bathroom with white Caesarstone countertops and backsplash and tiny micro mosaic wall tile. Hansgrohe faucets and shower set, Kohler Verticyl sink, Toto toilet.

Свежая идея для дизайна: ванная комната: освещение в классическом стиле с плиткой мозаикой - отличное фото интерьера

На фото: маленькая главная ванная комната: освещение в современном стиле с плоскими фасадами, фасадами цвета дерева среднего тона, душем в нише, инсталляцией, разноцветной плиткой, керамогранитной плиткой, разноцветными стенами, полом из керамогранита, настольной раковиной, столешницей терраццо, разноцветным полом, душем с раздвижными дверями, белой столешницей, тумбой под одну раковину и напольной тумбой для на участке и в саду

The ensuite shower room features herringbone zellige tiles with a bold zigzag floor tile. The walls are finished in sage green which is complemented by the pink concrete basin.

Luscious Bathroom in Storrington, West Sussex
A luscious green bathroom design is complemented by matt black accents and unique platform for a feature bath.
The Brief
The aim of this project was to transform a former bedroom into a contemporary family bathroom, complete with a walk-in shower and freestanding bath.
This Storrington client had some strong design ideas, favouring a green theme with contemporary additions to modernise the space.
Storage was also a key design element. To help minimise clutter and create space for decorative items an inventive solution was required.
Design Elements
The design utilises some key desirables from the client as well as some clever suggestions from our bathroom designer Martin.
The green theme has been deployed spectacularly, with metro tiles utilised as a strong accent within the shower area and multiple storage niches. All other walls make use of neutral matt white tiles at half height, with William Morris wallpaper used as a leafy and natural addition to the space.
A freestanding bath has been placed central to the window as a focal point. The bathing area is raised to create separation within the room, and three pendant lights fitted above help to create a relaxing ambience for bathing.
Special Inclusions
Storage was an important part of the design.
A wall hung storage unit has been chosen in a Fjord Green Gloss finish, which works well with green tiling and the wallpaper choice. Elsewhere plenty of storage niches feature within the room. These add storage for everyday essentials, decorative items, and conceal items the client may not want on display.
A sizeable walk-in shower was also required as part of the renovation, with designer Martin opting for a Crosswater enclosure in a matt black finish. The matt black finish teams well with other accents in the room like the Vado brassware and Eastbrook towel rail.
Project Highlight
The platformed bathing area is a great highlight of this family bathroom space.
It delivers upon the freestanding bath requirement of the brief, with soothing lighting additions that elevate the design. Wood-effect porcelain floor tiling adds an additional natural element to this renovation.
The End Result
The end result is a complete transformation from the former bedroom that utilised this space.
The client and our designer Martin have combined multiple great finishes and design ideas to create a dramatic and contemporary, yet functional, family bathroom space.
Discover how our expert designers can transform your own bathroom with a free design appointment and quotation. Arrange a free appointment in showroom or online.

Ensuite bathroom with brass sanitaryware
Свежая идея для дизайна: серо-белая ванная комната: освещение в современном стиле с плоскими фасадами, серыми фасадами, серой плиткой, керамогранитной плиткой, серыми стенами, полом из керамогранита, столешницей из искусственного кварца, серым полом, душем с распашными дверями, белой столешницей, тумбой под одну раковину, подвесной тумбой, полновстраиваемой ванной, угловым душем и врезной раковиной - отличное фото интерьера
Свежая идея для дизайна: серо-белая ванная комната: освещение в современном стиле с плоскими фасадами, серыми фасадами, серой плиткой, керамогранитной плиткой, серыми стенами, полом из керамогранита, столешницей из искусственного кварца, серым полом, душем с распашными дверями, белой столешницей, тумбой под одну раковину, подвесной тумбой, полновстраиваемой ванной, угловым душем и врезной раковиной - отличное фото интерьера

We were engaged to create luxurious and elegant bathrooms and powder rooms for this stunning apartment at Birchgrove. We used calacatta satin large format porcelain tiles on the floor and walls exuding elegance. Stunning oval recessed shaving cabinets and dark custom vanities provided all the storage our clients requested. Recessed towels, niches, stone baths, brushed nickel tapware, sensor lighting and heated floors emanated opulent luxury. Our client's were delighted with all their bathrooms.

На фото: серо-белая ванная комната среднего размера: освещение в современном стиле с фасадами в стиле шейкер, белыми фасадами, душем в нише, унитазом-моноблоком, белой плиткой, мраморной плиткой, белыми стенами, мраморным полом, врезной раковиной, мраморной столешницей, белым полом, душем с распашными дверями, белой столешницей, тумбой под одну раковину, напольной тумбой, потолком с обоями и душевой кабиной

The owners of this stately Adams Morgan rowhouse wanted to reconfigure rooms on the two upper levels to create a primary suite on the third floor and a better layout for the second floor. Our crews fully gutted and reframed the floors and walls of the front rooms, taking the opportunity of open walls to increase energy-efficiency with spray foam insulation at exposed exterior walls.
The original third floor bedroom was open to the hallway and had an outdated, odd-shaped bathroom. We reframed the walls to create a suite with a master bedroom, closet and generous bath with a freestanding tub and shower. Double doors open from the bedroom to the closet, and another set of double doors lead to the bathroom. The classic black and white theme continues in this room. It has dark stained doors and trim, a black vanity with a marble top and honeycomb pattern black and white floor tile. A white soaking tub capped with an oversized chandelier sits under a window set with custom stained glass. The owners selected white subway tile for the vanity backsplash and shower walls. The shower walls and ceiling are tiled and matte black framed glass doors seal the shower so it can be used as a steam room. A pocket door with opaque glass separates the toilet from the main bath. The vanity mirrors were installed first, then our team set the tile around the mirrors. Gold light fixtures and hardware add the perfect polish to this black and white bath.

All-white modern master bathroom suite.
На фото: большая главная ванная комната: освещение в стиле ретро с темными деревянными фасадами, отдельно стоящей ванной, белыми стенами, полом из керамической плитки, столешницей из искусственного кварца, белым полом, душем в нише, разноцветной плиткой, врезной раковиной, белой столешницей и мраморной плиткой с
На фото: большая главная ванная комната: освещение в стиле ретро с темными деревянными фасадами, отдельно стоящей ванной, белыми стенами, полом из керамической плитки, столешницей из искусственного кварца, белым полом, душем в нише, разноцветной плиткой, врезной раковиной, белой столешницей и мраморной плиткой с

This beautiful master bath is part of a total beachfront condo remodel. The updated styling has taken this 1980's unit to a higher level
Идея дизайна: главная ванная комната среднего размера: освещение в стиле неоклассика (современная классика) с фасадами с утопленной филенкой, серыми фасадами, душем без бортиков, раздельным унитазом, серой плиткой, керамогранитной плиткой, серыми стенами, полом из керамогранита, врезной раковиной, столешницей из искусственного кварца и душем с распашными дверями
Идея дизайна: главная ванная комната среднего размера: освещение в стиле неоклассика (современная классика) с фасадами с утопленной филенкой, серыми фасадами, душем без бортиков, раздельным унитазом, серой плиткой, керамогранитной плиткой, серыми стенами, полом из керамогранита, врезной раковиной, столешницей из искусственного кварца и душем с распашными дверями

Working with and alongside Award Winning Janey Butler Interiors, creating n elegant Main Bedroom En-Suite Bathroom / Wet Room with walk in open Fantini rain shower, created using stunning Italian Porcelain Tiles. With under floor heating and Lutron Lighting & heat exchange throughout the whole of the house . Powder coated radiators in a calming colour to compliment this interior. The double walk in shower area has been created using a stunning large format tile which has a wonderful soft vein running through its design. A complimenting stone effect large tile for the walls and floor. Large Egg Bath with floor lit low LED lighting.
Brushed Stainelss Steel taps and fixtures throughout and a wall mounted toilet with wall mounted flush fitting flush.
Double His and Her sink with wood veneer wall mounted cupboard with lots of storage and soft close cupboards and drawers.
A beautiful relaxing room with calming colour tones and luxury design.

Julia Staples Photography
Стильный дизайн: ванная комната: освещение в классическом стиле с врезной раковиной, белыми фасадами, ванной в нише, душем над ванной, синей плиткой, плиткой кабанчик, полом из мозаичной плитки и серой столешницей - последний тренд
Стильный дизайн: ванная комната: освещение в классическом стиле с врезной раковиной, белыми фасадами, ванной в нише, душем над ванной, синей плиткой, плиткой кабанчик, полом из мозаичной плитки и серой столешницей - последний тренд

Wing Wong, Memories TTL
Свежая идея для дизайна: маленькая ванная комната: освещение в стиле кантри с консольной раковиной, ванной в нише, душем над ванной, раздельным унитазом, зеленой плиткой, керамической плиткой, зелеными стенами и полом из керамогранита для на участке и в саду - отличное фото интерьера
Свежая идея для дизайна: маленькая ванная комната: освещение в стиле кантри с консольной раковиной, ванной в нише, душем над ванной, раздельным унитазом, зеленой плиткой, керамической плиткой, зелеными стенами и полом из керамогранита для на участке и в саду - отличное фото интерьера

Our client said she was surprised to find the third bathroom, her son’s, has turned out to be her favorite. Perhaps it’s the subtle but captivating herringbone tile pattern in the shower, the contrasting granite countertop, or the charcoal hex tile floor that makes it so appealing. She also admitted it was hard to pick a favorite.
Photographer Greg Hadley

Источник вдохновения для домашнего уюта: ванная комната: освещение в современном стиле с врезной раковиной, инсталляцией, белой плиткой и плиткой из листового камня
Ванная комната: освещение с плиткой – фото дизайна интерьера
1