Ванная комната: освещение с открытым душем – фото дизайна интерьера
Сортировать:
Бюджет
Сортировать:Популярное за сегодня
101 - 120 из 457 фото
1 из 3
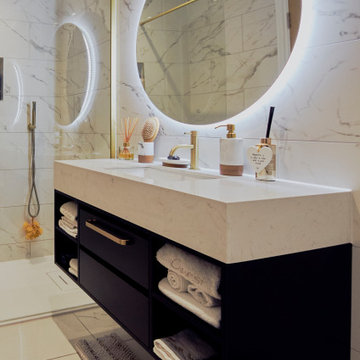
На фото: серо-белая ванная комната среднего размера: освещение в современном стиле с открытыми фасадами, темными деревянными фасадами, открытым душем, инсталляцией, белой плиткой, керамогранитной плиткой, белыми стенами, полом из керамогранита, душевой кабиной, накладной раковиной, столешницей из плитки, белым полом, бежевой столешницей, тумбой под одну раковину и подвесной тумбой с
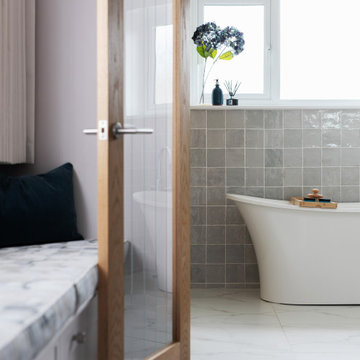
Contemporary master en-suite with oak cabinetry, porcelain tiles, zellige tiles and walk in shower
Источник вдохновения для домашнего уюта: серо-белая ванная комната среднего размера: освещение в современном стиле с фасадами с утопленной филенкой, бежевыми фасадами, отдельно стоящей ванной, открытым душем, инсталляцией, серой плиткой, керамической плиткой, желтыми стенами, полом из керамогранита, консольной раковиной, мраморной столешницей, желтым полом, открытым душем, желтой столешницей, тумбой под две раковины и подвесной тумбой
Источник вдохновения для домашнего уюта: серо-белая ванная комната среднего размера: освещение в современном стиле с фасадами с утопленной филенкой, бежевыми фасадами, отдельно стоящей ванной, открытым душем, инсталляцией, серой плиткой, керамической плиткой, желтыми стенами, полом из керамогранита, консольной раковиной, мраморной столешницей, желтым полом, открытым душем, желтой столешницей, тумбой под две раковины и подвесной тумбой
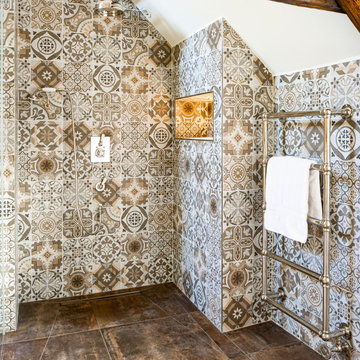
The large walk-in shower is eye-catching with its decorative Bohemian wall tiles. This large room easily accommodates such bold patterns, complemented by the traditional nickel brassware.
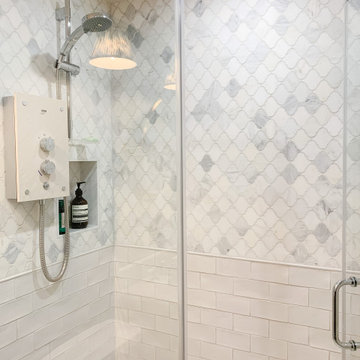
The brief was to transform the apartment into a functional and comfortable home, suitable for everyday living; a place of warmth and true homeliness. Excitingly, we were encouraged to be brave and bold with colour, and so we took inspiration from the beautiful garden of England; Kent. We opted for a palette of French greys, Farrow and Ball's warm neutrals, rich textures and textiles. We hope you like the result as much as we did!
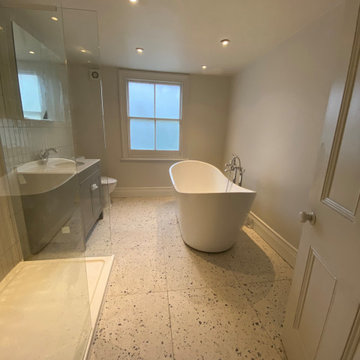
На фото: большая детская ванная комната: освещение в средиземноморском стиле с фасадами в стиле шейкер, серыми фасадами, отдельно стоящей ванной, открытым душем, унитазом-моноблоком, бежевой плиткой, керамической плиткой, бежевыми стенами, мраморным полом, консольной раковиной, разноцветным полом, открытым душем, тумбой под одну раковину и напольной тумбой
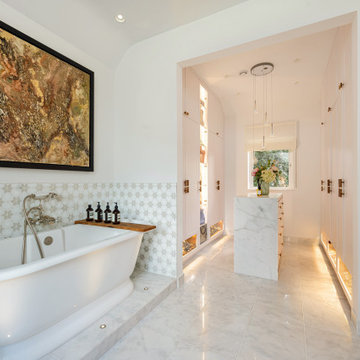
The client wanted a dressing room that felt like she was walking into a smart boutique showroom. We put her lovely bags on display and created an island to put clothes on when she was dressing. The island drawers open in both directions so that they can be opened from both sides of the dressing room.
The bespoke door handles are made of Walnut dropped in resin. They match the gorgeous solid Walnut that we used to create the carcass cabinetry. The internal drawers are solid Walnut with dovetail joints and the exterior is spray lacquered and easy to clean.
Pendant lighting over the island and vanity creates a fresh, light feel in the morning and some shadows and atmosphere at night.
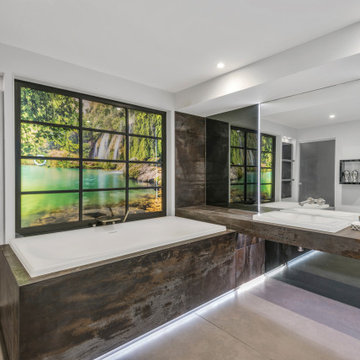
A stay in a boutique hotel means relaxing in luxury, with the softest bedding, chic furniture, impeccable décor and a lavish lavatory. But why leave all that indulgence behind, when you could have a boutique-inspired bathroom all of your own back at home?
Interior designer Lisa Melvin recently completed a project that she calls the Wellness Suite. This stunning bathroom would fit in perfectly in a high-end hotel in Mayfair or Kensington, and it’s also marvellous inspiration for anyone looking to create a modern, stylish and functional bathroom.
Her vision for the decadent room was “to create a space based on design rather than products”. The result was a high-end bathroom that is luxurious, easy to keep clean and a joy to be inside. Although the Wellness Suite incorporated some of the very best products on the market, featuring modern materials and technology, Lisa notes that the results could be easily scaled to suit other budgets and spaces. “It’s a room that could, potentially, be in anybody’s property” she explains.
For example, the room includes a Neorest AC Washlet. Priced at £12,000, this top-of-the-line washlet from Japanese manufacturer TOTO boasts not only the most expensive washlet in the world, but also the only washlet on the planet that has a self-clean function. However, other models are available, hitting all price points down to £1,000, so the setting could be scaled back to meet tighter budgets.
On the other hand, additional features could be incorporated to bump up the luxury factor even more.
“A heated Sanoasa lounger from wedi – like the type you find in spas – would be a wonderful addition to a more spacious bathroom,” she says.
The Washlet is something of a centrepiece of the room. This high-tech shower toilet has a sensor-activated lid that opens and closes by itself, an automatic flush and an adjustable dryer. There’s a wand-jet system that uses warm water for personal cleansing, while a heated seat and deodoriser help to ensure a pleasant trip to the toilet every time. The Washlet even cleans itself. An integrated UV light interacts with the special zirconium coating on the bowl; this triggers a photocatalytic process that breaks down organic substances and helps to ensure the bathroom is always hygienic.
Lisa also used a sink and bath manufactured by TOTO to complement the decanted throne and create a consistent aesthetic. Another benefit to these TOTO products is that the resin used to make them is translucent, “so you can have this beautiful glow coming through it. It’s not only durable – it’s also really beautiful,” Lisa says.
Dekton is a large-format surface material that is traditionally used for kitchen worktops, and it’s ideal for bathroom surfaces as well. Since it comes in a huge range of colours and finishes, it can also match any design scheme with ease. Another benefit of Dekton is that it creates a – literally – seamless appearance. Lisa explains, “We moves away from tiles by using Dekton. This eliminated grout lines, which can be the cause of potential leaks.” Grout lines can also become soiled and discoloured over time, even with a rigorous cleaning regime in place.
“Using Dekton as wall cladding is a very slick way of applying the material beyond its traditional purpose. Aesthetically, it’s very pleasing, and it retains its good looks for the long term,” Lisa adds.
Large-format tiles were used for the flooring in the Wellness Suite but since each one measures 1200mm square, grout lines were kept to a minimum. In the few places where a joint was required, Lisa opted for an epoxy grout that’s practically invisible. Once it’s set it’s more like an acrylic – non-porous, smooth and very hard – so it easily resists dirt and grease.
Lisa loves to create hidden spaces within her designs. While the Wellness Suite might look like it has no storage at all, it actually has lots.
“In this room, we’ve created two large secret storage spaces that you wouldn’t know were there unless they were pointed out to you,” she says.
Three large mirrors stretch from floor to ceiling. They lift the room, making it look brighter and bigger – and thanks to concealed hinges, one of them swings open to reveal an enormous hidden cupboard with glass shelving and LED lights.
She has also hidden a large drawer under the bath surround, perfect for storing towels, spare loo rolls and extra bottles of shampoo. Bespoke floating cubes finished in matching smoked mirror adds both function and dimension to the room. A neat, subtly lit library niche housing your latest reading material is a winning combination when teamed with the TOTO Neorest AC Washlet’s heated seat.
Paying attention to the smallest details is essential in creating a decadent bathroom, and recent innovations have led to a seemingly endless range of choice. When it comes to taps and ironmongery, homeowners are no longer limited to chrome or brass finishes. Hansgrohe’s Axor FinishPlus range of taps and bath fillers comes in 15 different polished or brushed finishes including black, bronze, stainless steel and two shades of gold. “It’s all about the detail,” Lisa adds. “Ordinarily, taps and showers are brass with a chrome finish. But metallic like gold, bronze copper and brass are becoming more and more popular in interiors, and with the Axor range, you get a choice of what colour your taps are coated with.”
In the Wellness Suite, Lisa opted for an Axor Uno² wall-mounted tap and a Massaud bath filler in brushed nickel.
“The beauty of being able to choose from so many colours means you can really fine-tune the overall look you’re trying to create,” she says.
“The room has a moody, glamorous and luxurious feel, with the Dekton surfacing in black and dark brown, oversized mirrors and a Japanese-style theme to the window. The brushed nickel finish on the ironmongery completes the look and helps this already dramatic room make an even stronger statement.”
No matter how beautiful a bathroom is, it also needs to be comfortable – nobody likes the feeling of a cold floor on bare feet first thing in the morning. So Lisa has included an electric underfloor heating system. This is a secondary heating source, specifically to take the chill off the floor – and since it’s connected to a timer/thermostat, cold tiles are a thing of the past. The main heating is supplied by an Aeon radiator. Made of black granite, it looks more like a piece of art than a radiator. Plus, the stainless-steel towel bars ensure your towels are always warm and dry quickly – saving on laundry too.
In every interior, lighting is key, as it sets the mood and ensures the space is functional as well as good looking. The TOTO bathroom includes a combination of mood, ambient and task lighting, so users can set the scene as required – whether you want to jump out of bed and quickly get ready for work, or you want a soft glow for a lovely long soak at the end of a hard day. As mentioned before, the TOTO sink and bath are made of a translucent resin material and they incorporate LED lights that can be adjusted from a bright light to a soft glow, perfect for a relaxing bath.
“Homeowners could also consider using RGB LEDs, which can be charged to any colour, depending on the atmosphere they wish to create,” Lisa adds.
A set of glazed pocket doors slide open to reveal the shower room, which features an Axor Shower Heaven. This large overhead shower measures 1200 by 302mm and incorporates built-in lighting. It can be adjusted to provide three different spray patterns: RainAir (rain jet entrenched with air), mono and powder rain. The three options can be used individually or in combination, and can also be aimed at different spray zones.

Пример оригинального дизайна: маленькая ванная комната в белых тонах с отделкой деревом: освещение в современном стиле с плоскими фасадами, белыми фасадами, открытым душем, инсталляцией, разноцветной плиткой, плиткой мозаикой, белыми стенами, мраморным полом, монолитной раковиной, столешницей из искусственного камня, белым полом, душем с раздвижными дверями, белой столешницей, тумбой под одну раковину и подвесной тумбой для на участке и в саду
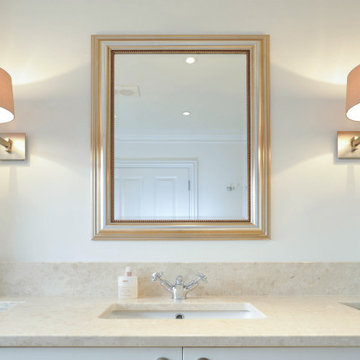
Bright family bathroom with bathtub.
Источник вдохновения для домашнего уюта: огромная ванная комната: освещение в классическом стиле с плоскими фасадами, бежевыми фасадами, ванной в нише, открытым душем, бежевой плиткой, мраморной плиткой, белыми стенами, накладной раковиной, мраморной столешницей, открытым душем, бежевой столешницей, тумбой под одну раковину, встроенной тумбой и кессонным потолком
Источник вдохновения для домашнего уюта: огромная ванная комната: освещение в классическом стиле с плоскими фасадами, бежевыми фасадами, ванной в нише, открытым душем, бежевой плиткой, мраморной плиткой, белыми стенами, накладной раковиной, мраморной столешницей, открытым душем, бежевой столешницей, тумбой под одну раковину, встроенной тумбой и кессонным потолком
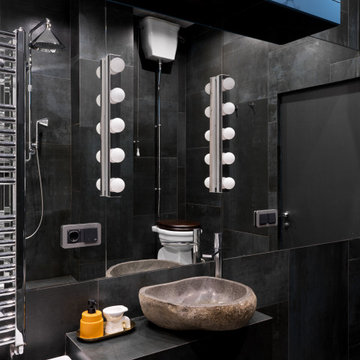
Раковина выполнена из камня
Свежая идея для дизайна: главная ванная комната среднего размера: освещение в стиле лофт с полновстраиваемой ванной, открытым душем, раздельным унитазом, серой плиткой, керамогранитной плиткой, черными стенами, полом из керамогранита, накладной раковиной, черным полом, открытым душем, тумбой под одну раковину и встроенной тумбой - отличное фото интерьера
Свежая идея для дизайна: главная ванная комната среднего размера: освещение в стиле лофт с полновстраиваемой ванной, открытым душем, раздельным унитазом, серой плиткой, керамогранитной плиткой, черными стенами, полом из керамогранита, накладной раковиной, черным полом, открытым душем, тумбой под одну раковину и встроенной тумбой - отличное фото интерьера
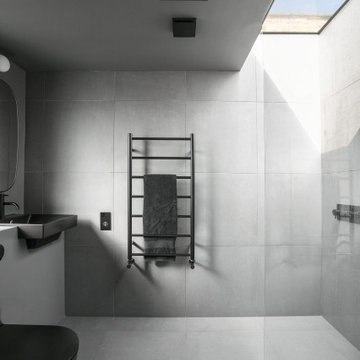
The En-Suite bathroom off the master bedroom as an all grey interior with matching tiles for floor and walls, paired with black sanitary ware, brassware and accessories.
A large skylight directly over the walk-in shower provide plenty of natural light and the feelings of showering outdoors.
is framed by understated grey lacquered panelling and has an all-grey interior with sink and toilet to match the colour of the walls.
An existing supporting steel beam is exposed and painted in a bright orange colour.
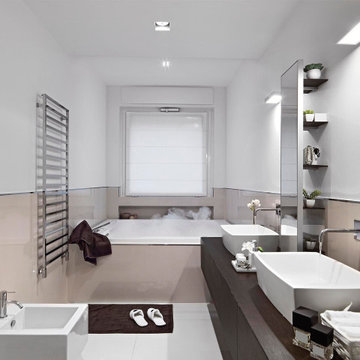
Innovative Solutions to Create your Dream Bathroom
We will upgrade your bathroom with creative solutions at affordable prices like adding a new bathtub or shower, or wooden floors so that you enjoy a spa-like relaxing ambience at home. Our ideas are not only functional but also help you save money in the long run, like installing energy-efficient appliances that consume less power. We also install eco-friendly devices that use less water and inspect every area of your bathroom to ensure there is no possibility of growth of mold or mildew. Appropriately-placed lighting fixtures will ensure that every corner of your bathroom receives optimum lighting. We will make your bathroom more comfortable by installing fans to improve ventilation and add cooling or heating systems.
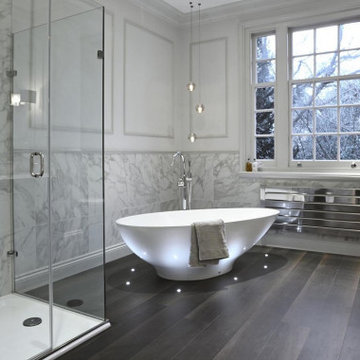
An absolutely beautiful marble bathroom designed with a deep soaking bath and an elegant walk-in shower.
Источник вдохновения для домашнего уюта: большая детская ванная комната: освещение в классическом стиле с открытым душем, мраморной плиткой, белыми стенами, темным паркетным полом, мраморной столешницей, коричневым полом, панелями на стенах, отдельно стоящей ванной, серой плиткой, душем с распашными дверями и серой столешницей
Источник вдохновения для домашнего уюта: большая детская ванная комната: освещение в классическом стиле с открытым душем, мраморной плиткой, белыми стенами, темным паркетным полом, мраморной столешницей, коричневым полом, панелями на стенах, отдельно стоящей ванной, серой плиткой, душем с распашными дверями и серой столешницей
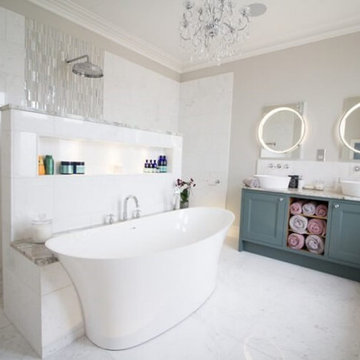
Bath with storage and walk in shower behind. Double sink with mirrors.
Источник вдохновения для домашнего уюта: главная ванная комната среднего размера: освещение в современном стиле с фасадами в стиле шейкер, зелеными фасадами, отдельно стоящей ванной, открытым душем, инсталляцией, белой плиткой, мраморной плиткой, белыми стенами, мраморным полом, накладной раковиной, мраморной столешницей, белым полом, открытым душем, белой столешницей, тумбой под две раковины и встроенной тумбой
Источник вдохновения для домашнего уюта: главная ванная комната среднего размера: освещение в современном стиле с фасадами в стиле шейкер, зелеными фасадами, отдельно стоящей ванной, открытым душем, инсталляцией, белой плиткой, мраморной плиткой, белыми стенами, мраморным полом, накладной раковиной, мраморной столешницей, белым полом, открытым душем, белой столешницей, тумбой под две раковины и встроенной тумбой
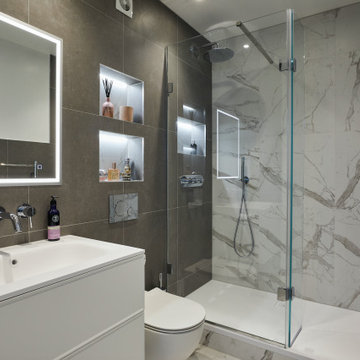
This design and installation by the team at Kallums Bathrooms is an example of modern and timeless design. Our View 14.2F hinged bath screen improves access, provided ample splash-back protection, and slips into this demure space with ease. Set alongside Graff Designs brassware, Hib Bathrooms mirror cabinets, and marble tiles, this partnership is one the entire family is sure to appreciate.
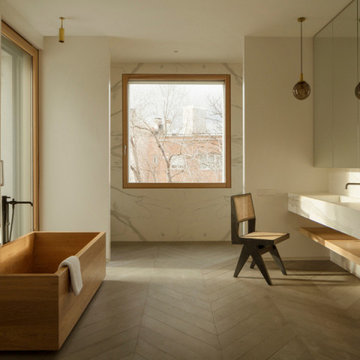
Semi-detached single-family home in a consolidated, protected urban environment.
Collaboration in ´X.0 House´ new build project by Beta.0
На фото: большая главная ванная комната: освещение в современном стиле с открытыми фасадами, бежевыми фасадами, отдельно стоящей ванной, открытым душем, унитазом-моноблоком, бежевой плиткой, мраморной плиткой, бежевыми стенами, полом из плитки под дерево, накладной раковиной, мраморной столешницей, коричневым полом, открытым душем, бежевой столешницей, тумбой под две раковины, подвесной тумбой и многоуровневым потолком с
На фото: большая главная ванная комната: освещение в современном стиле с открытыми фасадами, бежевыми фасадами, отдельно стоящей ванной, открытым душем, унитазом-моноблоком, бежевой плиткой, мраморной плиткой, бежевыми стенами, полом из плитки под дерево, накладной раковиной, мраморной столешницей, коричневым полом, открытым душем, бежевой столешницей, тумбой под две раковины, подвесной тумбой и многоуровневым потолком с
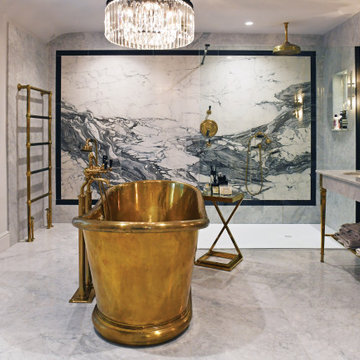
Пример оригинального дизайна: главная ванная комната среднего размера: освещение в стиле модернизм с открытыми фасадами, отдельно стоящей ванной, открытым душем, унитазом-моноблоком, серой плиткой, мраморной плиткой, серыми стенами, мраморным полом, мраморной столешницей, серым полом, открытым душем, белой столешницей, тумбой под две раковины и напольной тумбой
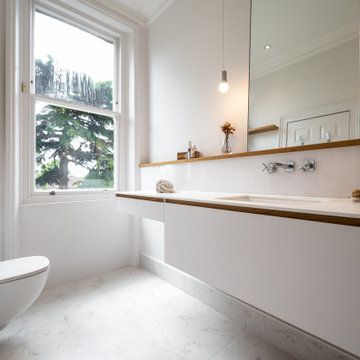
The 2nd guest bathroom is located at the back of the house and is more modern, It is also a smaller space so we wanted to keep it clean and bright as well as contemporary, without overshadowing original features like the high ceilings and cornice.
Everything was pared down with white spray lacquered, flat panelled doors. We added the oak recessed finger bar and bespoke oak shelf to help emulate the large trees outside.
There wasn't as much space in this ensuite so we created a large walk in shower instead of trying to fit a bath in too. The floor tiles are Carrara marble, worktop is Corian, tapware is Hansgrohe Axor and the shower screen is bespoke.
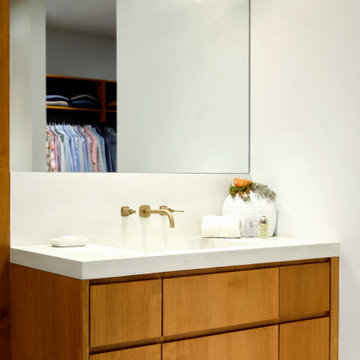
A chorus of concrete, stone and wood strike a harmonious note in this modern master bath. The extra thick cream concrete countertop features an integrated sink which is serviced by brass plumbing mounted onto the tall backsplash. Above the faucet is a bronze light with frosted glass cylinders. Reflected in the expansive mirror is the nearby closet. The vanity is stained a harm honey and floats above the floor allowing for accent lighting to cast an ethereal glow underneath. Ivory walls and ceiling quietly set the stage, allowing the room’s natural elements to sing.
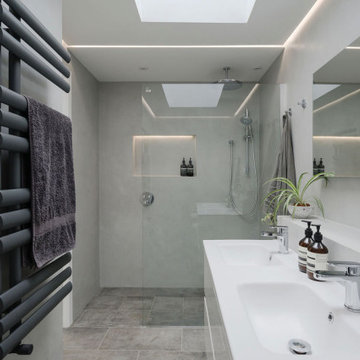
The ensuite bathroom includes a walk-in shower and a double sink unit. The room is finished in polished plaster and porcelain tile flooring with LED lighting in perimeter shadow gaps.
Ванная комната: освещение с открытым душем – фото дизайна интерьера
6