Ванная комната: освещение с окном – фото дизайна интерьера
Сортировать:
Бюджет
Сортировать:Популярное за сегодня
161 - 180 из 5 334 фото
1 из 3
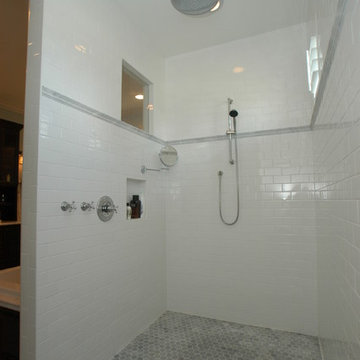
Master sutie addition, Winter Park, FL. This project including adding a new master 750sf master suite and exterior pergola, paver and sumer kitchen details. The master suite included Brazillian cherrt engineered wood flooring, trayed ceiling above bed, fiberglass exterior French doors, and custom wardrobe / entertainment cabinet. The master bathroom included Ferguson Mirrablle tub and shower, Carrara marble tile floors, tub deck, tub splash, countertops and shower. Dark wood custom vanity, mirrors from Restoration Hardware
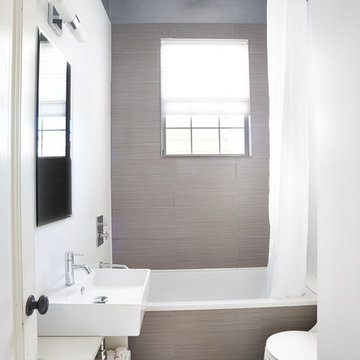
David Kingsbury Photography, www.davidkingsburyphoto.com
Пример оригинального дизайна: ванная комната в современном стиле с настольной раковиной, открытыми фасадами, накладной ванной, душем над ванной, коричневой плиткой и окном
Пример оригинального дизайна: ванная комната в современном стиле с настольной раковиной, открытыми фасадами, накладной ванной, душем над ванной, коричневой плиткой и окном
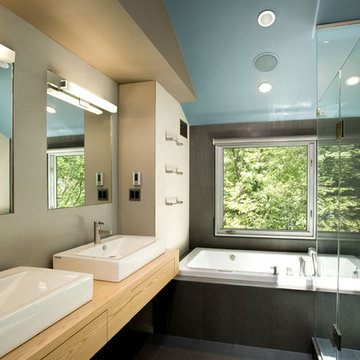
Complete interior renovation of a 1980s split level house in the Virginia suburbs. Main level includes reading room, dining, kitchen, living and master bedroom suite. New front elevation at entry, new rear deck and complete re-cladding of the house. Interior: The prototypical layout of the split level home tends to separate the entrance, and any other associated space, from the rest of the living spaces one half level up. In this home the lower level "living" room off the entry was physically isolated from the dining, kitchen and family rooms above, and was only connected visually by a railing at dining room level. The owner desired a stronger integration of the lower and upper levels, in addition to an open flow between the major spaces on the upper level where they spend most of their time. ExteriorThe exterior entry of the house was a fragmented composition of disparate elements. The rear of the home was blocked off from views due to small windows, and had a difficult to use multi leveled deck. The owners requested an updated treatment of the entry, a more uniform exterior cladding, and an integration between the interior and exterior spaces. SOLUTIONS The overriding strategy was to create a spatial sequence allowing a seamless flow from the front of the house through the living spaces and to the exterior, in addition to unifying the upper and lower spaces. This was accomplished by creating a "reading room" at the entry level that responds to the front garden with a series of interior contours that are both steps as well as seating zones, while the orthogonal layout of the main level and deck reflects the pragmatic daily activities of cooking, eating and relaxing. The stairs between levels were moved so that the visitor could enter the new reading room, experiencing it as a place, before moving up to the main level. The upper level dining room floor was "pushed" out into the reading room space, thus creating a balcony over and into the space below. At the entry, the second floor landing was opened up to create a double height space, with enlarged windows. The rear wall of the house was opened up with continuous glass windows and doors to maximize the views and light. A new simplified single level deck replaced the old one.
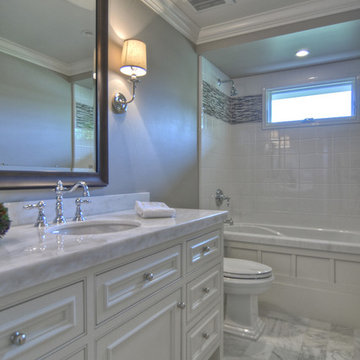
Built, designed & furnished by Spinnaker Development, Newport Beach
Interior Design by Details a Design Firm
Photography by Bowman Group Photography
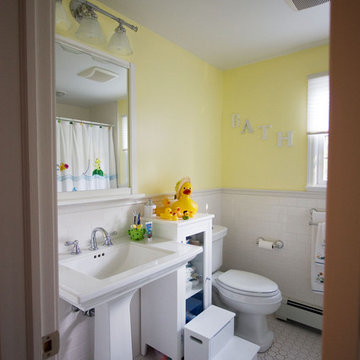
Свежая идея для дизайна: ванная комната: освещение в классическом стиле с плиткой мозаикой, раковиной с пьедесталом, желтыми стенами и белым полом - отличное фото интерьера
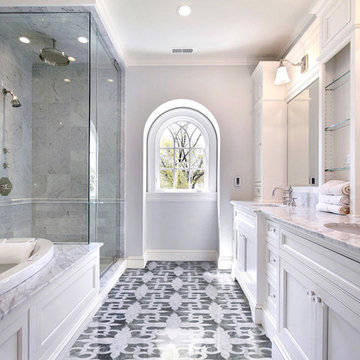
Cirus of the Curv collection uses precisely cut pieces that are placed together accordingly by artisans, paying close attention to detail.
Стильный дизайн: большая главная ванная комната: освещение в классическом стиле с фасадами с утопленной филенкой, белыми фасадами, накладной ванной, угловым душем, серой плиткой, мраморной плиткой, серыми стенами, мраморным полом, врезной раковиной, мраморной столешницей, разноцветным полом и душем с распашными дверями - последний тренд
Стильный дизайн: большая главная ванная комната: освещение в классическом стиле с фасадами с утопленной филенкой, белыми фасадами, накладной ванной, угловым душем, серой плиткой, мраморной плиткой, серыми стенами, мраморным полом, врезной раковиной, мраморной столешницей, разноцветным полом и душем с распашными дверями - последний тренд
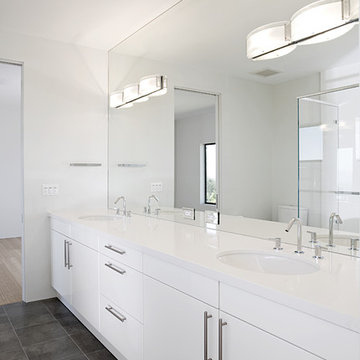
Свежая идея для дизайна: ванная комната: освещение в современном стиле с врезной раковиной, плоскими фасадами, белыми фасадами, серой плиткой, двойным душем, белыми стенами и полом из керамической плитки - отличное фото интерьера
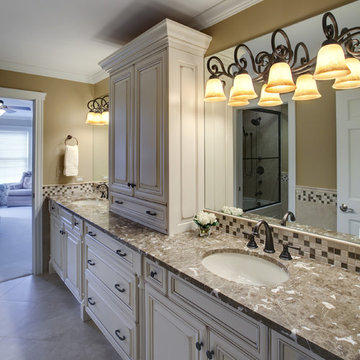
Свежая идея для дизайна: ванная комната: освещение в классическом стиле с плиткой мозаикой - отличное фото интерьера

Enter a soothing sanctuary in the principal ensuite bathroom, where relaxation and serenity take center stage. Our design intention was to create a space that offers a tranquil escape from the hustle and bustle of daily life. The minimalist aesthetic, characterized by clean lines and understated elegance, fosters a sense of calm and balance. Soft earthy tones and natural materials evoke a connection to nature, while the thoughtful placement of lighting enhances the ambiance and mood of the space. The spacious double vanity provides ample storage and functionality, while the oversized mirror reflects the beauty of the surroundings. With its thoughtful design and luxurious amenities, this principal ensuite bathroom is a retreat for the senses, offering a peaceful respite for body and mind.

Пример оригинального дизайна: детская ванная комната среднего размера в современном стиле с белыми фасадами, полновстраиваемой ванной, белой плиткой, керамической плиткой, полом из терраццо, накладной раковиной, столешницей из плитки, разноцветным полом, белой столешницей, окном, тумбой под две раковины, напольной тумбой, зелеными стенами и плоскими фасадами

The ensuite shower room features herringbone zellige tiles with a bold zigzag floor tile. The walls are finished in sage green which is complemented by the pink concrete basin.
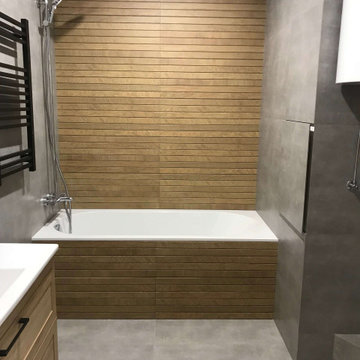
Капитальный ремонт трехкомнатной квартиры
Источник вдохновения для домашнего уюта: главная ванная комната среднего размера, в белых тонах с отделкой деревом: освещение в современном стиле с фасадами с выступающей филенкой, темными деревянными фасадами, полновстраиваемой ванной, душем над ванной, серой плиткой, керамогранитной плиткой, серыми стенами, полом из керамогранита, врезной раковиной, серым полом, шторкой для ванной, тумбой под одну раковину и напольной тумбой
Источник вдохновения для домашнего уюта: главная ванная комната среднего размера, в белых тонах с отделкой деревом: освещение в современном стиле с фасадами с выступающей филенкой, темными деревянными фасадами, полновстраиваемой ванной, душем над ванной, серой плиткой, керамогранитной плиткой, серыми стенами, полом из керамогранита, врезной раковиной, серым полом, шторкой для ванной, тумбой под одну раковину и напольной тумбой

Salle de bain entièrement rénovée, le wc anciennement séparé a été introduit dans la salle de bain pour augmenter la surface au sol. Carrelages zellige posés en chevrons dans la douche. Les sanitaires et la robinetterie viennent de chez Leroy merlin

The owners of this stately Adams Morgan rowhouse wanted to reconfigure rooms on the two upper levels to create a primary suite on the third floor and a better layout for the second floor. Our crews fully gutted and reframed the floors and walls of the front rooms, taking the opportunity of open walls to increase energy-efficiency with spray foam insulation at exposed exterior walls.
The original third floor bedroom was open to the hallway and had an outdated, odd-shaped bathroom. We reframed the walls to create a suite with a master bedroom, closet and generous bath with a freestanding tub and shower. Double doors open from the bedroom to the closet, and another set of double doors lead to the bathroom. The classic black and white theme continues in this room. It has dark stained doors and trim, a black vanity with a marble top and honeycomb pattern black and white floor tile. A white soaking tub capped with an oversized chandelier sits under a window set with custom stained glass. The owners selected white subway tile for the vanity backsplash and shower walls. The shower walls and ceiling are tiled and matte black framed glass doors seal the shower so it can be used as a steam room. A pocket door with opaque glass separates the toilet from the main bath. The vanity mirrors were installed first, then our team set the tile around the mirrors. Gold light fixtures and hardware add the perfect polish to this black and white bath.
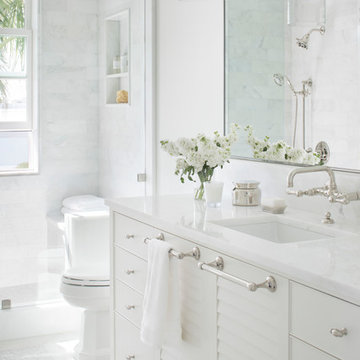
Jessica Glynn Photography
На фото: ванная комната в морском стиле с фасадами с филенкой типа жалюзи, белыми фасадами, белой плиткой, белыми стенами, врезной раковиной, белым полом, белой столешницей и окном с
На фото: ванная комната в морском стиле с фасадами с филенкой типа жалюзи, белыми фасадами, белой плиткой, белыми стенами, врезной раковиной, белым полом, белой столешницей и окном с
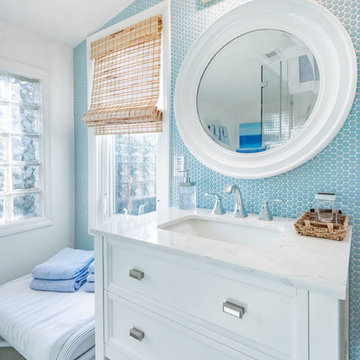
Пример оригинального дизайна: ванная комната в морском стиле с фасадами с утопленной филенкой, белыми фасадами, синей плиткой, плиткой мозаикой, белыми стенами, врезной раковиной, серым полом, белой столешницей и окном
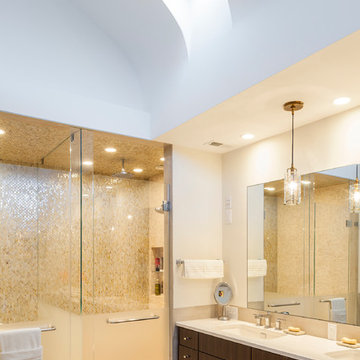
На фото: главная ванная комната: освещение в современном стиле с плоскими фасадами, темными деревянными фасадами, плиткой мозаикой, белыми стенами, врезной раковиной, душем с распашными дверями, полом из керамогранита и бежевым полом
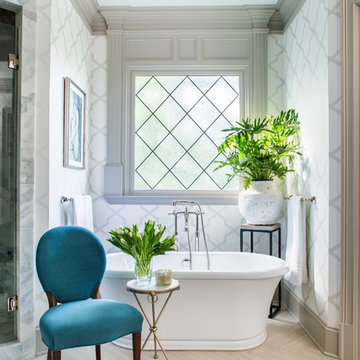
Jeff Herr
На фото: главная ванная комната среднего размера в классическом стиле с отдельно стоящей ванной, белыми стенами, светлым паркетным полом и окном
На фото: главная ванная комната среднего размера в классическом стиле с отдельно стоящей ванной, белыми стенами, светлым паркетным полом и окном
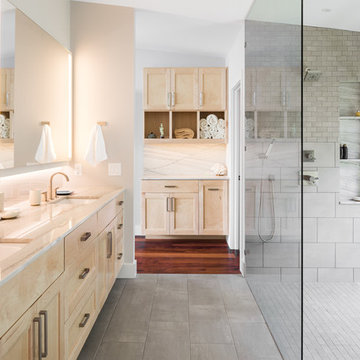
Whole home remodel and addition by Soledad Builders.
Architecture by Steve Zagorski
Photography by Charles Quinn
Свежая идея для дизайна: главная ванная комната в современном стиле с светлыми деревянными фасадами, серой плиткой, керамогранитной плиткой, полом из керамогранита, врезной раковиной, столешницей из кварцита, душем без бортиков, открытым душем, серым полом и окном - отличное фото интерьера
Свежая идея для дизайна: главная ванная комната в современном стиле с светлыми деревянными фасадами, серой плиткой, керамогранитной плиткой, полом из керамогранита, врезной раковиной, столешницей из кварцита, душем без бортиков, открытым душем, серым полом и окном - отличное фото интерьера
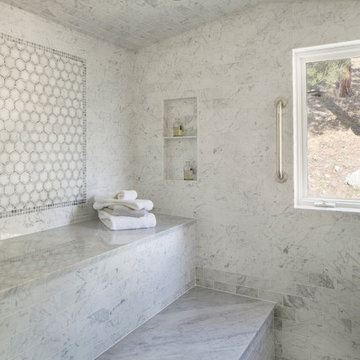
На фото: большая главная ванная комната в классическом стиле с серой плиткой, душем в нише и окном
Ванная комната: освещение с окном – фото дизайна интерьера
9