Ванная комната: освещение с накладной раковиной – фото дизайна интерьера
Сортировать:
Бюджет
Сортировать:Популярное за сегодня
21 - 40 из 470 фото
1 из 3

Start and Finish Your Day in Serenity ✨
In the hustle of city life, our homes are our sanctuaries. Particularly, the shower room - where we both begin and unwind at the end of our day. Imagine stepping into a space bathed in soft, soothing light, embracing the calmness and preparing you for the day ahead, and later, helping you relax and let go of the day’s stress.
In Maida Vale, where architecture and design intertwine with the rhythm of London, the key to a perfect shower room transcends beyond just aesthetics. It’s about harnessing the power of natural light to create a space that not only revitalizes your body but also your soul.
But what about our ever-present need for space? The answer lies in maximizing storage, utilizing every nook - both deep and shallow - ensuring that everything you need is at your fingertips, yet out of sight, maintaining a clutter-free haven.
Let’s embrace the beauty of design, the tranquillity of soothing light, and the genius of clever storage in our Maida Vale homes. Because every day deserves a serene beginning and a peaceful end.
#MaidaVale #LondonLiving #SerenityAtHome #ShowerRoomSanctuary #DesignInspiration #NaturalLight #SmartStorage #HomeDesign #UrbanOasis #LondonHomes
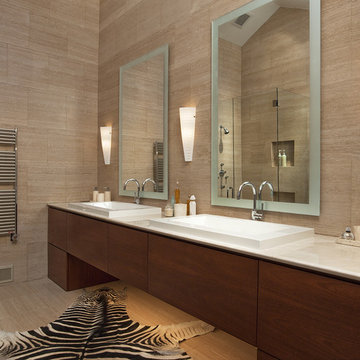
На фото: большая главная ванная комната: освещение в стиле модернизм с накладной раковиной, плоскими фасадами, бежевой плиткой, темными деревянными фасадами, отдельно стоящей ванной, угловым душем, керамической плиткой, бежевыми стенами, полом из керамогранита и столешницей из известняка с
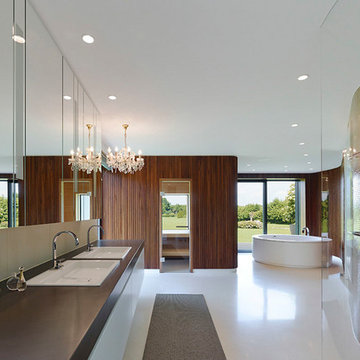
Photography: Zooey Braun Roemerstr. 51, Stuttgart, T +49 (0)711 6400361, zooey@zooeybraun.de
Пример оригинального дизайна: огромная баня и сауна: освещение в современном стиле с плоскими фасадами, белыми фасадами, душем без бортиков, накладной раковиной, отдельно стоящей ванной, белым полом, коричневыми стенами и открытым душем
Пример оригинального дизайна: огромная баня и сауна: освещение в современном стиле с плоскими фасадами, белыми фасадами, душем без бортиков, накладной раковиной, отдельно стоящей ванной, белым полом, коричневыми стенами и открытым душем
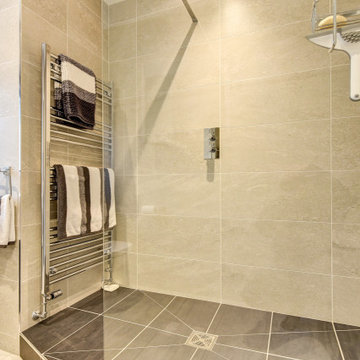
Multiple grey tones combine for this bathroom project in Hove, with traditional shaker-fitted furniture.
The Brief
Like many other bathroom renovations we tackle, this client sought to replace a traditional shower over bath with a walk-in shower space.
In terms of style, the space required a modernisation with a neutral design that wouldn’t age quickly.
The space needed to remain relatively spacious, yet with enough storage for all bathroom essentials. Other amenities like underfloor heating and a full-height towel rail were also favoured within the design.
Design Elements
Placing the shower in the corner of the room really dictated the remainder of the layout, with the fitted furniture then placed wall-to-wall beneath the window in the room.
The chosen furniture is a fitted option from British supplier R2. It is from their shaker style Stow range and has been selected in a complimenting Midnight Grey colourway.
The furniture is composed of a concealed cistern unit, semi-recessed basin space and then a two-drawer cupboard for storage. Atop, a White Marble work surface nicely finishes off this area of the room.
An R2 Altitude mirrored cabinet is used near the door area to add a little extra storage and important mirrored space.
Special Inclusions
The showering area required an inventive solution, resulting in small a platform being incorporated into the design. Within this area, a towel rail features, alongside a Crosswater shower screen and brassware from Arco.
The shower area shows the great tile combination that has been chosen for this space. A Natural Grey finish teams well with the Fusion Black accent tile used for the shower platform area.
Project Feedback
“My wife and I cannot speak highly enough of our recent kitchen and bathroom installations.
Alexanders were terrific all the way from initial estimate stage through to handover.
All of their fitters and staff were polite, professional, and very skilled tradespeople. We were very pleased that we asked them to carry out our work.“
The End Result
The result is a simple bath-to-shower room conversion that creates the spacious feel and modern design this client required.
Whether you’re considering a bath-to-shower redesign of your space or a simple bathroom renovation, discover how our expert designers can transform your space. Arrange a free design appointment in showroom or online today.
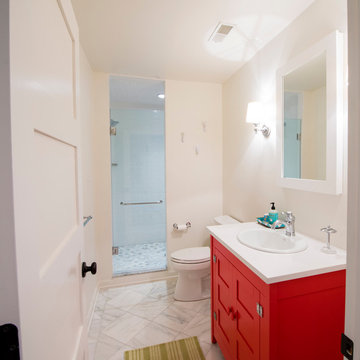
Zachary Glenn
Свежая идея для дизайна: ванная комната: освещение в классическом стиле с накладной раковиной - отличное фото интерьера
Свежая идея для дизайна: ванная комната: освещение в классическом стиле с накладной раковиной - отличное фото интерьера

This modern and elegant bathroom exudes a serene and calming ambiance, creating a space that invites relaxation. With its refined design and thoughtful details, the atmosphere is one of tranquility, providing a soothing retreat for moments of unwinding and rejuvenation.
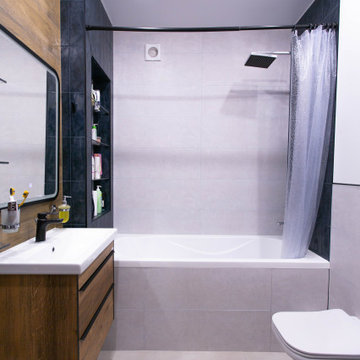
Дизайн ванной комнаты в современном стиле из дизайн-проекта Власовой Анастасии из города Самары. В ванной устроена ниша с подсветкой, которая может менять цвет освещения. В дизайне использована комбинация трех видов плитки разных размеров: керамогранит под дерево, серо- белая плитка, напоминающая рисунок мрамора, глубокая синяя плитка с разводами под мрамор.
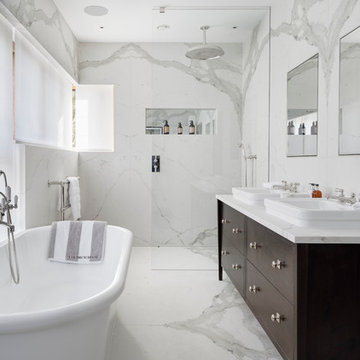
Bathroom installation in Kent with in-ceiling speakers and automated blinds.
The home technology installation was created by Circle Automation - to find out more about installing technology into your home including the cost visit our website: http://circleautomation.co.uk/smart-home-installers/
Interior design on this project was carried out by SGS Design.
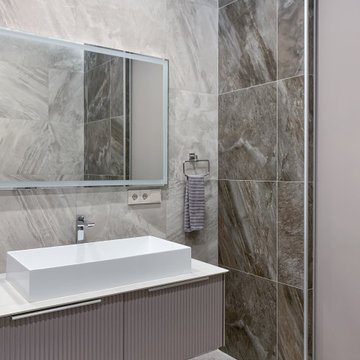
Ванная комната
Стильный дизайн: ванная комната среднего размера: освещение в современном стиле с коричневыми фасадами, инсталляцией, бежевой плиткой, керамогранитной плиткой, коричневыми стенами, полом из керамогранита, накладной раковиной, столешницей из плитки, коричневым полом, белой столешницей, тумбой под одну раковину и подвесной тумбой - последний тренд
Стильный дизайн: ванная комната среднего размера: освещение в современном стиле с коричневыми фасадами, инсталляцией, бежевой плиткой, керамогранитной плиткой, коричневыми стенами, полом из керамогранита, накладной раковиной, столешницей из плитки, коричневым полом, белой столешницей, тумбой под одну раковину и подвесной тумбой - последний тренд
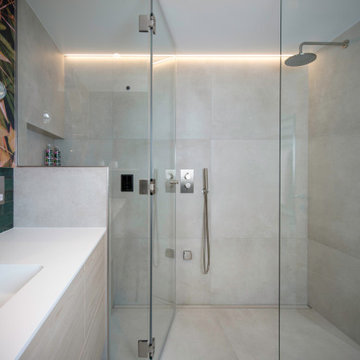
This bathroom also features a walk-in shower with a built in Helo steam system.
На фото: ванная комната среднего размера: освещение в стиле модернизм с плоскими фасадами, светлыми деревянными фасадами, инсталляцией, зеленой плиткой, плиткой кабанчик, зелеными стенами, полом из керамогранита, накладной раковиной, бежевым полом, тумбой под одну раковину, подвесной тумбой, накладной ванной, открытым душем, душевой кабиной и открытым душем
На фото: ванная комната среднего размера: освещение в стиле модернизм с плоскими фасадами, светлыми деревянными фасадами, инсталляцией, зеленой плиткой, плиткой кабанчик, зелеными стенами, полом из керамогранита, накладной раковиной, бежевым полом, тумбой под одну раковину, подвесной тумбой, накладной ванной, открытым душем, душевой кабиной и открытым душем
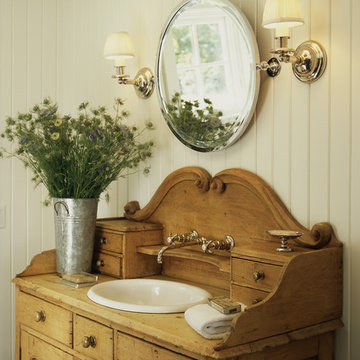
photos by Erik Kvalsvik
Идея дизайна: ванная комната: освещение в морском стиле с накладной раковиной
Идея дизайна: ванная комната: освещение в морском стиле с накладной раковиной
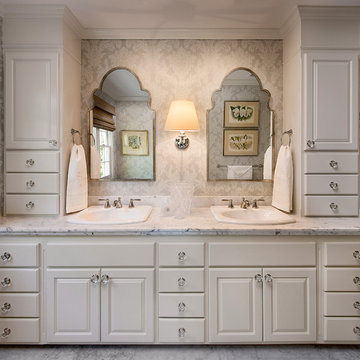
Jim Bartsch Photography
Стильный дизайн: ванная комната: освещение в классическом стиле с накладной раковиной, фасадами с выступающей филенкой и белыми фасадами - последний тренд
Стильный дизайн: ванная комната: освещение в классическом стиле с накладной раковиной, фасадами с выступающей филенкой и белыми фасадами - последний тренд
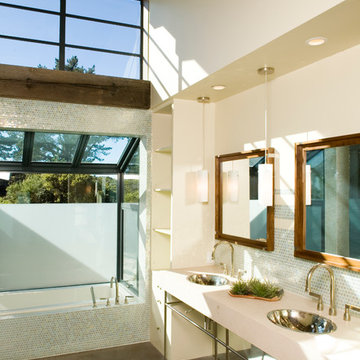
Claudio Santini
На фото: ванная комната: освещение в современном стиле с накладной раковиной, накладной ванной, плиткой мозаикой и бетонным полом с
На фото: ванная комната: освещение в современном стиле с накладной раковиной, накладной ванной, плиткой мозаикой и бетонным полом с
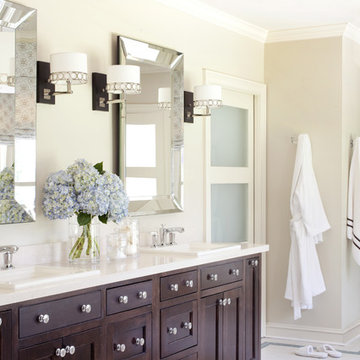
Walls are Sherwin Williams Wool Skein.
На фото: главная ванная комната среднего размера: освещение в стиле неоклассика (современная классика) с накладной раковиной, фасадами с утопленной филенкой, темными деревянными фасадами, белой плиткой, бежевыми стенами, керамической плиткой и душем в нише
На фото: главная ванная комната среднего размера: освещение в стиле неоклассика (современная классика) с накладной раковиной, фасадами с утопленной филенкой, темными деревянными фасадами, белой плиткой, бежевыми стенами, керамической плиткой и душем в нише

На фото: детская ванная комната среднего размера: освещение в стиле модернизм с фасадами с декоративным кантом, синими фасадами, душем в нише, синей плиткой, керамической плиткой, синими стенами, светлым паркетным полом, накладной раковиной, мраморной столешницей, коричневым полом, душем с распашными дверями, белой столешницей, тумбой под две раковины и напольной тумбой с
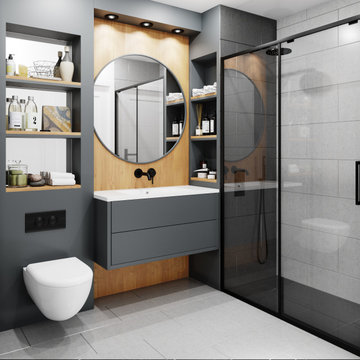
Идея дизайна: маленькая главная ванная комната: освещение в современном стиле с плоскими фасадами, серыми фасадами, открытым душем, инсталляцией, серой плиткой, керамогранитной плиткой, серыми стенами, полом из керамогранита, накладной раковиной, столешницей из кварцита, серым полом, душем с раздвижными дверями, белой столешницей, тумбой под одну раковину и подвесной тумбой для на участке и в саду

This family of 5 was quickly out-growing their 1,220sf ranch home on a beautiful corner lot. Rather than adding a 2nd floor, the decision was made to extend the existing ranch plan into the back yard, adding a new 2-car garage below the new space - for a new total of 2,520sf. With a previous addition of a 1-car garage and a small kitchen removed, a large addition was added for Master Bedroom Suite, a 4th bedroom, hall bath, and a completely remodeled living, dining and new Kitchen, open to large new Family Room. The new lower level includes the new Garage and Mudroom. The existing fireplace and chimney remain - with beautifully exposed brick. The homeowners love contemporary design, and finished the home with a gorgeous mix of color, pattern and materials.
The project was completed in 2011. Unfortunately, 2 years later, they suffered a massive house fire. The house was then rebuilt again, using the same plans and finishes as the original build, adding only a secondary laundry closet on the main level.
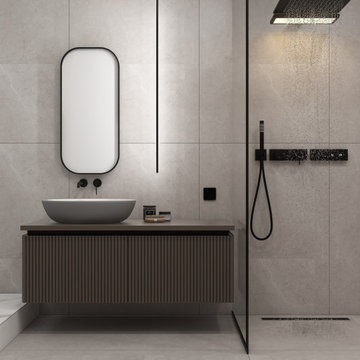
На фото: главная ванная комната среднего размера, в белых тонах с отделкой деревом: освещение с фасадами с выступающей филенкой, фасадами цвета дерева среднего тона, отдельно стоящей ванной, душем над ванной, инсталляцией, серой плиткой, керамогранитной плиткой, серыми стенами, полом из керамогранита, накладной раковиной, столешницей из дерева, серым полом, открытым душем, бежевой столешницей, тумбой под одну раковину и подвесной тумбой
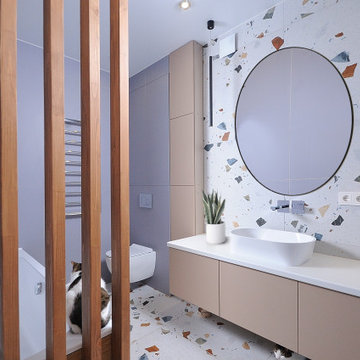
Ванная комната в синем цвете, с большим зеркалом. Ванна отделена от входа деревянными столбами.
Стильный дизайн: главная ванная комната среднего размера: освещение в современном стиле с плоскими фасадами, бежевыми фасадами, ванной в нише, инсталляцией, синей плиткой, керамогранитной плиткой, синими стенами, полом из терраццо, накладной раковиной, столешницей из искусственного камня, белой столешницей, тумбой под одну раковину и подвесной тумбой - последний тренд
Стильный дизайн: главная ванная комната среднего размера: освещение в современном стиле с плоскими фасадами, бежевыми фасадами, ванной в нише, инсталляцией, синей плиткой, керамогранитной плиткой, синими стенами, полом из терраццо, накладной раковиной, столешницей из искусственного камня, белой столешницей, тумбой под одну раковину и подвесной тумбой - последний тренд

Стильный дизайн: маленькая главная ванная комната: освещение в стиле фьюжн с фасадами с декоративным кантом, белыми фасадами, ванной на ножках, душем над ванной, белой плиткой, керамической плиткой, зелеными стенами, полом из керамической плитки, накладной раковиной, белым полом, шторкой для ванной, белой столешницей, тумбой под одну раковину, напольной тумбой, балками на потолке и обоями на стенах для на участке и в саду - последний тренд
Ванная комната: освещение с накладной раковиной – фото дизайна интерьера
2