Ванная комната: освещение с мраморной столешницей – фото дизайна интерьера
Сортировать:
Бюджет
Сортировать:Популярное за сегодня
41 - 60 из 214 фото
1 из 3

We added monochrome patterned floor tiles, white tongue & groove panelling, green walls and and a dark blue cast iron bateau bath to the primary en-suite of the Isle of Wight project
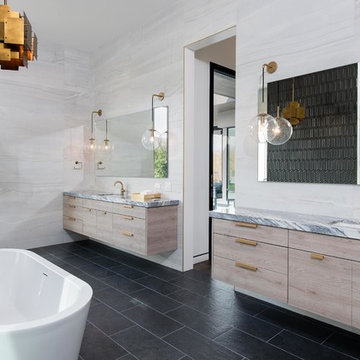
Свежая идея для дизайна: главная ванная комната: освещение в современном стиле с плоскими фасадами, врезной раковиной, мраморной столешницей, разноцветной столешницей, светлыми деревянными фасадами, отдельно стоящей ванной, белой плиткой и черным полом - отличное фото интерьера

Powder room in 1930's vintage Marina home.
Architect: Gary Ahern
Photography: Lisa Sze
Источник вдохновения для домашнего уюта: маленькая ванная комната: освещение в средиземноморском стиле с керамической плиткой, серой плиткой, врезной раковиной, фасадами в стиле шейкер, темными деревянными фасадами, мраморной столешницей, бежевыми стенами, мраморным полом, душевой кабиной и раздельным унитазом для на участке и в саду
Источник вдохновения для домашнего уюта: маленькая ванная комната: освещение в средиземноморском стиле с керамической плиткой, серой плиткой, врезной раковиной, фасадами в стиле шейкер, темными деревянными фасадами, мраморной столешницей, бежевыми стенами, мраморным полом, душевой кабиной и раздельным унитазом для на участке и в саду
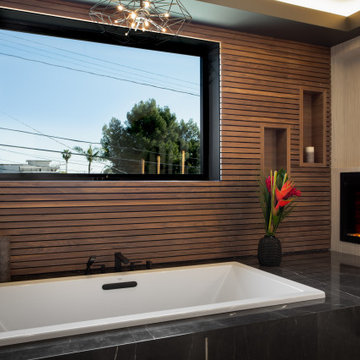
Стильный дизайн: большая главная ванная комната: освещение в стиле модернизм с плоскими фасадами, темными деревянными фасадами, накладной ванной, открытым душем, черной плиткой, мраморной плиткой, белыми стенами, полом из керамогранита, врезной раковиной, мраморной столешницей, белым полом, душем с распашными дверями, черной столешницей, акцентной стеной, тумбой под две раковины, встроенной тумбой и панелями на части стены - последний тренд

Embrace the epitome of modern elegance in this sophisticated bathroom, where the luminous glow of textured pendant lights plays beautifully against the intricate veining of luxe marble. The sleek, matte-black basins create a striking contrast with the polished stone, complemented by the soft ambiance of the ambient floral arrangement. Beyond the sculptural fixtures, the spacious walk-in shower beckons, promising a spa-like experience in the heart of your home.
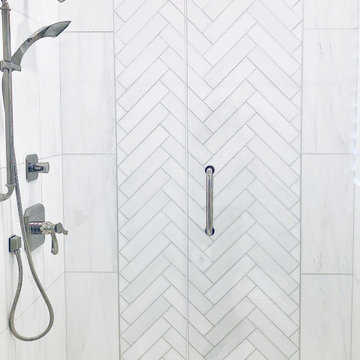
Стильный дизайн: главная, серо-белая ванная комната среднего размера: освещение в стиле неоклассика (современная классика) с фасадами в стиле шейкер, белыми фасадами, душем в нише, унитазом-моноблоком, белой плиткой, мраморной плиткой, белыми стенами, мраморным полом, врезной раковиной, мраморной столешницей, белым полом, душем с распашными дверями, белой столешницей, тумбой под одну раковину, напольной тумбой и потолком с обоями - последний тренд
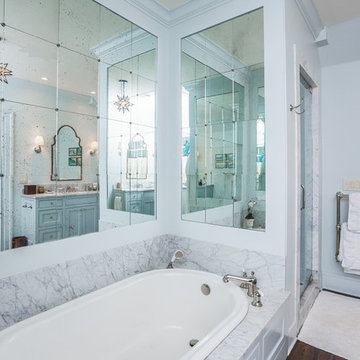
На фото: большая главная ванная комната: освещение в стиле неоклассика (современная классика) с фасадами с декоративным кантом, серыми фасадами, накладной ванной, душем в нише, серыми стенами, темным паркетным полом, врезной раковиной, мраморной столешницей и душем с распашными дверями с
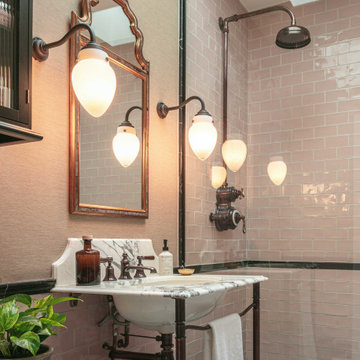
Пример оригинального дизайна: главная ванная комната среднего размера: освещение в стиле неоклассика (современная классика) с белыми фасадами, открытым душем, унитазом-моноблоком, розовой плиткой, керамической плиткой, бежевыми стенами, мраморным полом, врезной раковиной, мраморной столешницей, открытым душем, тумбой под одну раковину, напольной тумбой и обоями на стенах
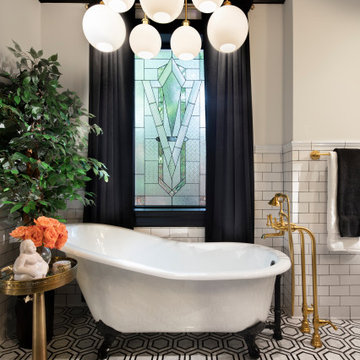
The owners of this stately Adams Morgan rowhouse wanted to reconfigure rooms on the two upper levels to create a primary suite on the third floor and a better layout for the second floor. Our crews fully gutted and reframed the floors and walls of the front rooms, taking the opportunity of open walls to increase energy-efficiency with spray foam insulation at exposed exterior walls.
The original third floor bedroom was open to the hallway and had an outdated, odd-shaped bathroom. We reframed the walls to create a suite with a master bedroom, closet and generous bath with a freestanding tub and shower. Double doors open from the bedroom to the closet, and another set of double doors lead to the bathroom. The classic black and white theme continues in this room. It has dark stained doors and trim, a black vanity with a marble top and honeycomb pattern black and white floor tile. A white soaking tub capped with an oversized chandelier sits under a window set with custom stained glass. The owners selected white subway tile for the vanity backsplash and shower walls. The shower walls and ceiling are tiled and matte black framed glass doors seal the shower so it can be used as a steam room. A pocket door with opaque glass separates the toilet from the main bath. The vanity mirrors were installed first, then our team set the tile around the mirrors. Gold light fixtures and hardware add the perfect polish to this black and white bath.
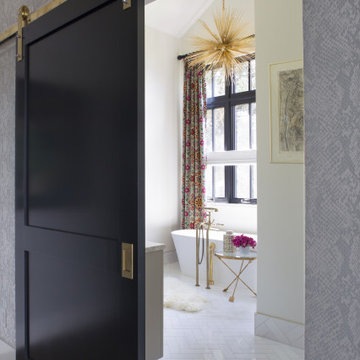
This modern, master bathroom has a white freestanding bath tub and white tile floors. The simplicity of the bath tub and floors is contrasted with bright pink and red, floral draperies. The room is finished off with gold accents and a gold pendant chandelier.
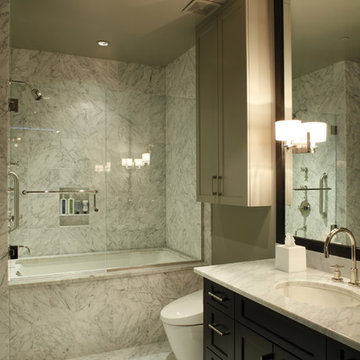
Источник вдохновения для домашнего уюта: ванная комната: освещение в современном стиле с мраморной столешницей и мраморной плиткой
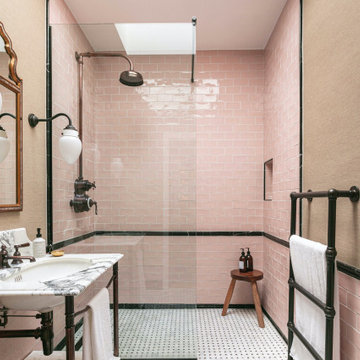
Стильный дизайн: главная ванная комната среднего размера: освещение в стиле неоклассика (современная классика) с белыми фасадами, открытым душем, унитазом-моноблоком, розовой плиткой, керамической плиткой, бежевыми стенами, мраморным полом, врезной раковиной, мраморной столешницей, открытым душем, тумбой под одну раковину, напольной тумбой и обоями на стенах - последний тренд
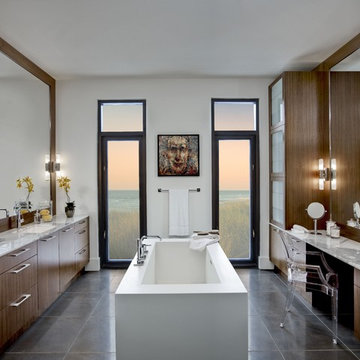
This custom master bath is complete with a seated vanity area and a his and her sink. Mirrors ascending to the ceiling and calacatta marble counter tops complete this contemporary space.
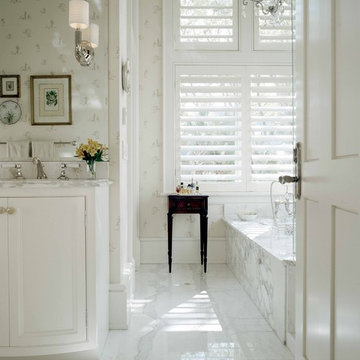
Richard Leo Johnson
Пример оригинального дизайна: большая главная ванная комната: освещение в классическом стиле с фасадами с декоративным кантом, белыми фасадами, мраморным полом, врезной раковиной, мраморной столешницей, белой плиткой, каменной плиткой, белыми стенами и белой столешницей
Пример оригинального дизайна: большая главная ванная комната: освещение в классическом стиле с фасадами с декоративным кантом, белыми фасадами, мраморным полом, врезной раковиной, мраморной столешницей, белой плиткой, каменной плиткой, белыми стенами и белой столешницей
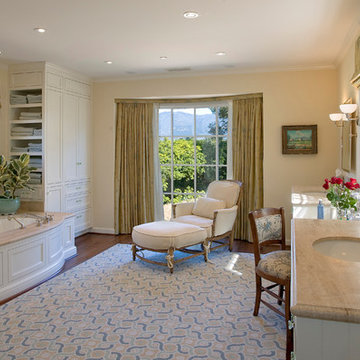
The master bathroom of this ranch style estate offers the most in relaxation. Take in the views of the orchard or the Santa Barbara mountain range beyond. The space having windows on 3 sides offers the best in natural lighting. Photographer: Jim Bartsch
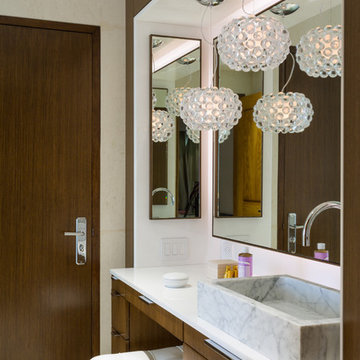
Claudia Uribe Photography
На фото: большая главная ванная комната: освещение в стиле модернизм с плоскими фасадами, фасадами цвета дерева среднего тона, бежевыми стенами, монолитной раковиной и мраморной столешницей с
На фото: большая главная ванная комната: освещение в стиле модернизм с плоскими фасадами, фасадами цвета дерева среднего тона, бежевыми стенами, монолитной раковиной и мраморной столешницей с
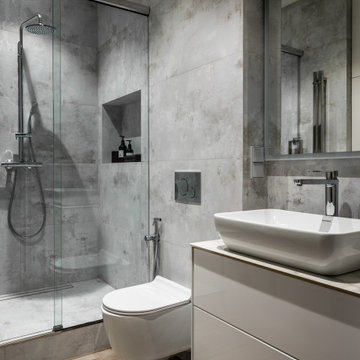
Идея дизайна: маленькая ванная комната: освещение в современном стиле с плоскими фасадами, белыми фасадами, инсталляцией, серой плиткой, керамогранитной плиткой, серыми стенами, полом из керамогранита, накладной раковиной, мраморной столешницей, коричневым полом, белой столешницей и подвесной тумбой для на участке и в саду

Another crazy transformation for us with this remodel. It used to be a coat closet with the tiniest toilet and pedestal sink on the other side. Knocking down the wall between the two gave us the real estate to create a nice linear shower and much more open toilet and vanity area. Perfect for right off the clients home office which can be used as an extra bedroom if needed. White beveled subway tile is married nicely with the black and white geometric tile and we think that'll be a relationship for life! The black industrial style shower system gives a nod to a more masculine vibe and the wall mounted faucet with the black vessel bowl sink and toilet is the ultimate touch!
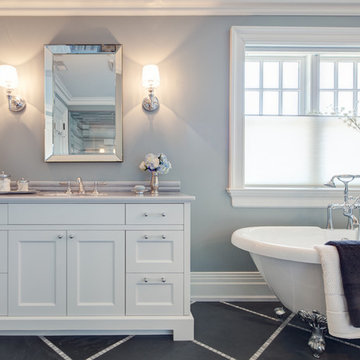
Inviting master ensuite with slate floors and claw foot tub
На фото: ванная комната: освещение в классическом стиле с врезной раковиной, фасадами в стиле шейкер, белыми фасадами, мраморной столешницей, ванной на ножках, черной плиткой и каменной плиткой
На фото: ванная комната: освещение в классическом стиле с врезной раковиной, фасадами в стиле шейкер, белыми фасадами, мраморной столешницей, ванной на ножках, черной плиткой и каменной плиткой
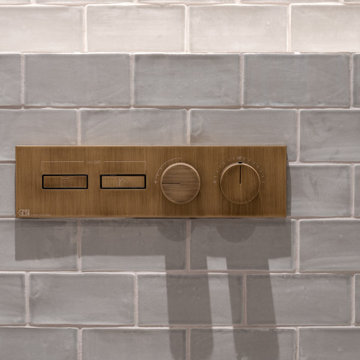
Brassware by Gessi, in the Antique Brass finish (713) — this is the Hi-Fi range | Ludlow Mist brick tiles from Porcelain Superstore
Пример оригинального дизайна: маленькая главная ванная комната: освещение в викторианском стиле с плоскими фасадами, коричневыми фасадами, открытым душем, инсталляцией, синей плиткой, мраморной плиткой, серыми стенами, полом из мозаичной плитки, мраморной столешницей, фиолетовым полом, открытым душем, разноцветной столешницей, тумбой под одну раковину и встроенной тумбой для на участке и в саду
Пример оригинального дизайна: маленькая главная ванная комната: освещение в викторианском стиле с плоскими фасадами, коричневыми фасадами, открытым душем, инсталляцией, синей плиткой, мраморной плиткой, серыми стенами, полом из мозаичной плитки, мраморной столешницей, фиолетовым полом, открытым душем, разноцветной столешницей, тумбой под одну раковину и встроенной тумбой для на участке и в саду
Ванная комната: освещение с мраморной столешницей – фото дизайна интерьера
3