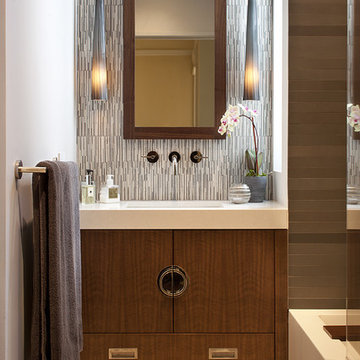Ванная комната: освещение с фартуком – фото дизайна интерьера
Сортировать:
Бюджет
Сортировать:Популярное за сегодня
141 - 160 из 2 878 фото
1 из 3
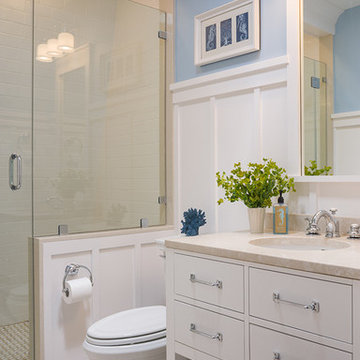
Warren Jagger
Идея дизайна: ванная комната: освещение в викторианском стиле с белыми фасадами и синими стенами
Идея дизайна: ванная комната: освещение в викторианском стиле с белыми фасадами и синими стенами
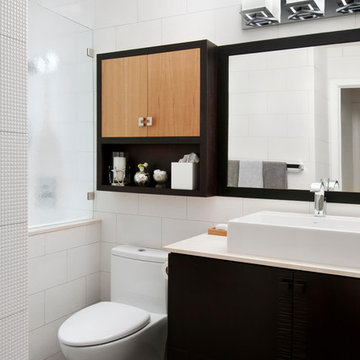
Crystal Waye Photography
На фото: ванная комната среднего размера: освещение в стиле модернизм с
На фото: ванная комната среднего размера: освещение в стиле модернизм с
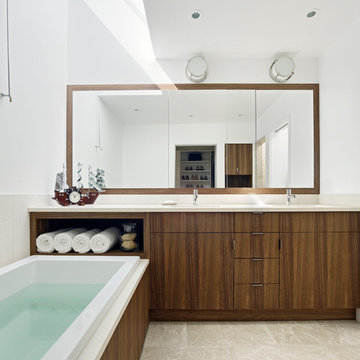
master bathroom Eucalyptus cabinetry, lots of natural light, mirrored medicine cabinets are set flush with vanity mirror.
bruce damonte
На фото: большая главная ванная комната в стиле модернизм с плоскими фасадами, темными деревянными фасадами, накладной ванной, бежевой плиткой, белыми стенами и фартуком
На фото: большая главная ванная комната в стиле модернизм с плоскими фасадами, темными деревянными фасадами, накладной ванной, бежевой плиткой, белыми стенами и фартуком
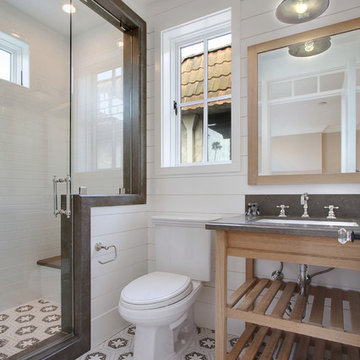
Architect: Brandon Architects Inc.
Contractor/Interior Designer: Patterson Construction, Newport Beach, CA.
Photos by: Jeri Keogel
Идея дизайна: ванная комната: освещение в морском стиле с плиткой мозаикой
Идея дизайна: ванная комната: освещение в морском стиле с плиткой мозаикой
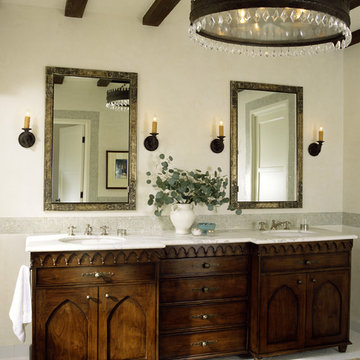
Photography by David Phelps Photography.
Hidden behind gates stands this 1935 Mediterranean home in the Hollywood Hills West. The multi-purpose grounds feature an outdoor loggia for entertaining, spa, pool and private terraced gardens with hillside city views. Completely modernized and renovated with special attention to architectural integrity. Carefully selected antiques and custom furnishings set the stage for tasteful casual California living.
Interior Designer Tommy Chambers
Architect Kevin Oreck
Landscape Designer Laurie Lewis
Contractor Jeff Vance of IDGroup
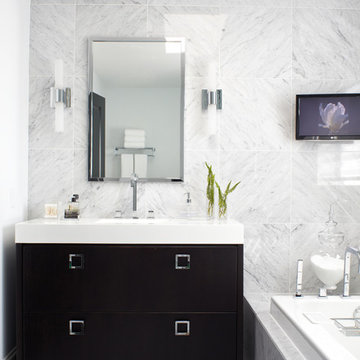
Virginia MacDonald Photography
Пример оригинального дизайна: ванная комната: освещение в современном стиле с накладной ванной
Пример оригинального дизайна: ванная комната: освещение в современном стиле с накладной ванной
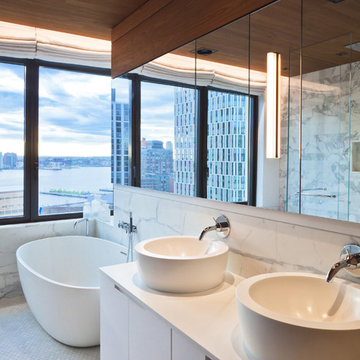
photo credit: Kris Tamburello
Стильный дизайн: ванная комната: освещение в стиле модернизм с отдельно стоящей ванной и настольной раковиной - последний тренд
Стильный дизайн: ванная комната: освещение в стиле модернизм с отдельно стоящей ванной и настольной раковиной - последний тренд
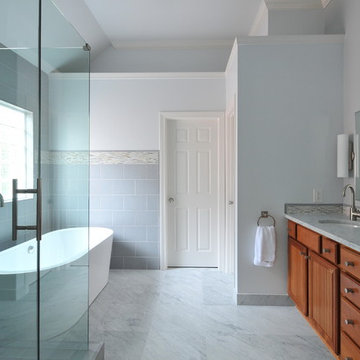
Bathroom modern tile shower frameless glass
На фото: ванная комната: освещение в стиле модернизм с отдельно стоящей ванной
На фото: ванная комната: освещение в стиле модернизм с отдельно стоящей ванной
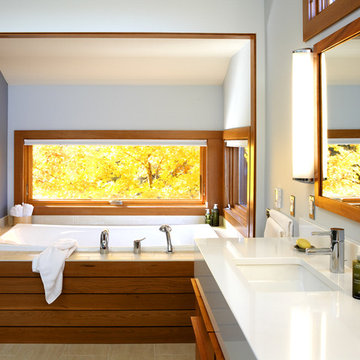
Paul Owen, Owen Photo
Стильный дизайн: ванная комната среднего размера: освещение в стиле модернизм с врезной раковиной, фасадами цвета дерева среднего тона и накладной ванной - последний тренд
Стильный дизайн: ванная комната среднего размера: освещение в стиле модернизм с врезной раковиной, фасадами цвета дерева среднего тона и накладной ванной - последний тренд
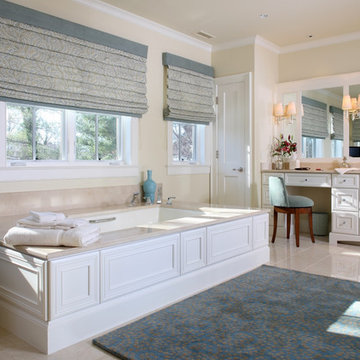
Master Bath
На фото: ванная комната: освещение в современном стиле с фасадами с утопленной филенкой, белыми фасадами, полновстраиваемой ванной и бежевой плиткой
На фото: ванная комната: освещение в современном стиле с фасадами с утопленной филенкой, белыми фасадами, полновстраиваемой ванной и бежевой плиткой
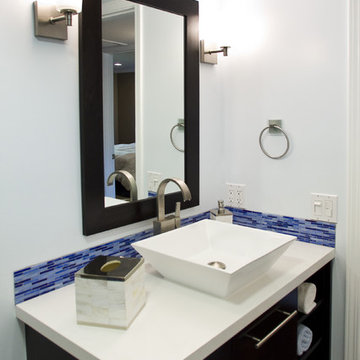
Свежая идея для дизайна: ванная комната: освещение в современном стиле с настольной раковиной - отличное фото интерьера
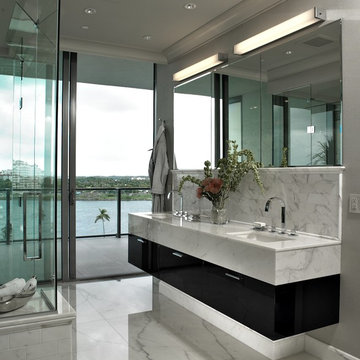
Свежая идея для дизайна: большая главная ванная комната: освещение в современном стиле с врезной раковиной, плоскими фасадами, белой плиткой, темными деревянными фасадами, плиткой из листового камня и столешницей из кварцита - отличное фото интерьера

This modern and elegantly designed bathroom exudes a high-end aesthetic reminiscent of a luxurious hotel. The sophisticated ambiance is achieved through the use of grey wall tiles and flooring, creating a contemporary and upscale atmosphere. The meticulous attention to detail and the chic design elements make this bathroom a stunning and refined space.

Luscious Bathroom in Storrington, West Sussex
A luscious green bathroom design is complemented by matt black accents and unique platform for a feature bath.
The Brief
The aim of this project was to transform a former bedroom into a contemporary family bathroom, complete with a walk-in shower and freestanding bath.
This Storrington client had some strong design ideas, favouring a green theme with contemporary additions to modernise the space.
Storage was also a key design element. To help minimise clutter and create space for decorative items an inventive solution was required.
Design Elements
The design utilises some key desirables from the client as well as some clever suggestions from our bathroom designer Martin.
The green theme has been deployed spectacularly, with metro tiles utilised as a strong accent within the shower area and multiple storage niches. All other walls make use of neutral matt white tiles at half height, with William Morris wallpaper used as a leafy and natural addition to the space.
A freestanding bath has been placed central to the window as a focal point. The bathing area is raised to create separation within the room, and three pendant lights fitted above help to create a relaxing ambience for bathing.
Special Inclusions
Storage was an important part of the design.
A wall hung storage unit has been chosen in a Fjord Green Gloss finish, which works well with green tiling and the wallpaper choice. Elsewhere plenty of storage niches feature within the room. These add storage for everyday essentials, decorative items, and conceal items the client may not want on display.
A sizeable walk-in shower was also required as part of the renovation, with designer Martin opting for a Crosswater enclosure in a matt black finish. The matt black finish teams well with other accents in the room like the Vado brassware and Eastbrook towel rail.
Project Highlight
The platformed bathing area is a great highlight of this family bathroom space.
It delivers upon the freestanding bath requirement of the brief, with soothing lighting additions that elevate the design. Wood-effect porcelain floor tiling adds an additional natural element to this renovation.
The End Result
The end result is a complete transformation from the former bedroom that utilised this space.
The client and our designer Martin have combined multiple great finishes and design ideas to create a dramatic and contemporary, yet functional, family bathroom space.
Discover how our expert designers can transform your own bathroom with a free design appointment and quotation. Arrange a free appointment in showroom or online.
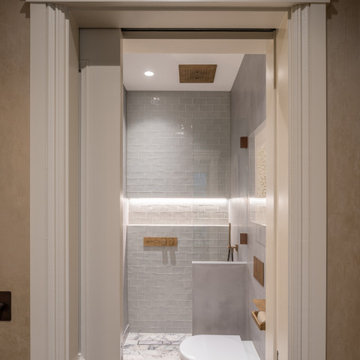
Brassware by Gessi, in the Antique Brass finish (713) | Walls in a hand applied micro-cement finish by Bespoke Venetian Plastering | Floors tiled in calacatta viola 'Liberty marble' brick tiles from Artisans of Devizes — inset are the East Haven Lattice Mosaic tiles from Claybrook | Back wall tiled in Ludlow Mist brick tiles from Porcelain Superstore

We removed the long wall of mirrors and moved the tub into the empty space at the left end of the vanity. We replaced the carpet with a beautiful and durable Luxury Vinyl Plank. We simply refaced the double vanity with a shaker style.
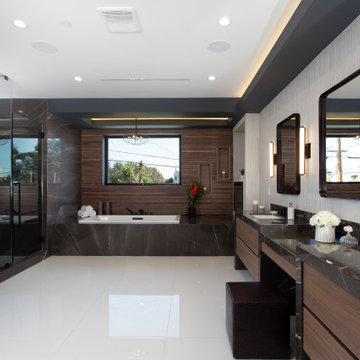
Источник вдохновения для домашнего уюта: большая главная ванная комната: освещение в стиле модернизм с плоскими фасадами, темными деревянными фасадами, накладной ванной, открытым душем, черной плиткой, мраморной плиткой, белыми стенами, полом из керамогранита, врезной раковиной, мраморной столешницей, белым полом, душем с распашными дверями, черной столешницей, акцентной стеной, тумбой под две раковины, встроенной тумбой и панелями на части стены
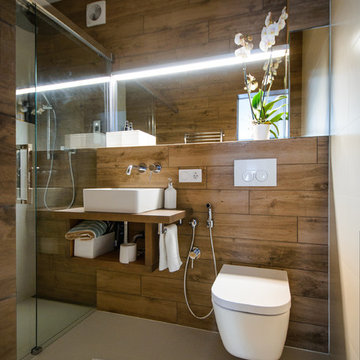
Photo by: Фотобюро Аси Розоновой © 2016 Houzz
Съемка для статьи: http://www.houzz.ru/ideabooks/76781340
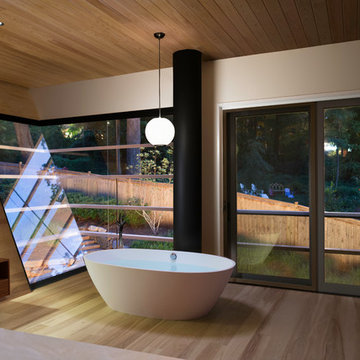
galina coeda
Пример оригинального дизайна: огромная главная ванная комната в белых тонах с отделкой деревом: освещение в современном стиле с отдельно стоящей ванной, светлым паркетным полом, душевой комнатой, белыми стенами, коричневым полом, душем с распашными дверями, окном, потолком из вагонки и сводчатым потолком
Пример оригинального дизайна: огромная главная ванная комната в белых тонах с отделкой деревом: освещение в современном стиле с отдельно стоящей ванной, светлым паркетным полом, душевой комнатой, белыми стенами, коричневым полом, душем с распашными дверями, окном, потолком из вагонки и сводчатым потолком
Ванная комната: освещение с фартуком – фото дизайна интерьера
8
