Ванная комната: освещение с черными фасадами – фото дизайна интерьера
Сортировать:
Бюджет
Сортировать:Популярное за сегодня
61 - 80 из 114 фото
1 из 3
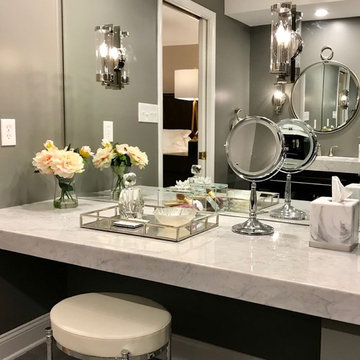
This was the last major remodel for Rowena and Dennis. We've completed their kitchen, living and two additional bathrooms. Rowena wanted to spare no expense here and get what she wanted. The entire home is somewhat contemporary, a,omg with the architecture, but I wanted to inject a zen, feelimg, I got in this space. We're not done yet, but we're very happy with the results so far
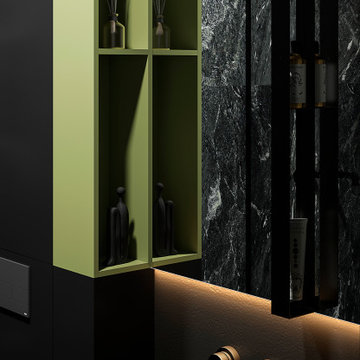
Стильный дизайн: ванная комната среднего размера: освещение в современном стиле с плоскими фасадами, черными фасадами, душем в нише, инсталляцией, черно-белой плиткой, керамогранитной плиткой, черными стенами, полом из керамогранита, душевой кабиной, врезной раковиной, столешницей из искусственного кварца, серым полом, шторкой для ванной, черной столешницей, тумбой под одну раковину, напольной тумбой и многоуровневым потолком - последний тренд
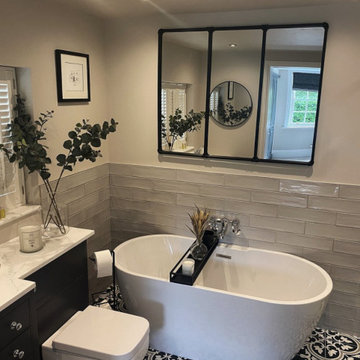
Bathroom redesign for client in Ascot. Ceramic and porcelain tiles used on the floor and walls to create interest and bring the room to life. Build in sink vanity cabinet with in built storage and toilet. Large free standing bath is the focal point of the room and shutters keep in the privacy. Large mirror to open out the space and offer light to bounce around the room.
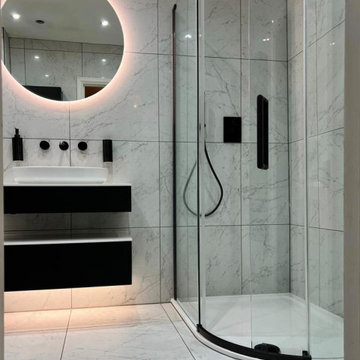
Items featured:
- Deuco Q Series Furniture
- Crosswater Brassware in Slate
- Crosswater Shower Enclosure
- Crosswater Accessories
Идея дизайна: ванная комната среднего размера: освещение в современном стиле с плоскими фасадами, черными фасадами, угловым душем, инсталляцией, черно-белой плиткой, керамогранитной плиткой, белыми стенами, полом из керамогранита, душевой кабиной, монолитной раковиной, столешницей из искусственного камня, белым полом, душем с раздвижными дверями, белой столешницей, тумбой под одну раковину и подвесной тумбой
Идея дизайна: ванная комната среднего размера: освещение в современном стиле с плоскими фасадами, черными фасадами, угловым душем, инсталляцией, черно-белой плиткой, керамогранитной плиткой, белыми стенами, полом из керамогранита, душевой кабиной, монолитной раковиной, столешницей из искусственного камня, белым полом, душем с раздвижными дверями, белой столешницей, тумбой под одну раковину и подвесной тумбой
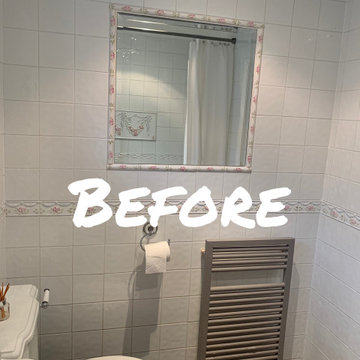
Our lovely client wanted a complete revamp of her main bathroom. Her brief was to create a spa like oasis with mood lighting and atmosphere. We redesigned the layout of the space and created a bathroom which oozed spa luxury! Dark walls, brass accents, beautiful lighting and lovely greenery to complete the look.
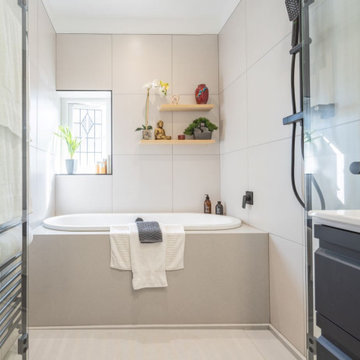
DANSANI Luna Bathroom Furniture in Black Rubber finish, with integrated handle detail and motion activated lighting. GRAFF Blackstone brassware in Matte Black finish. Dual Bi-Folding shower doors in Matte Black. SILESTONE Kador Suite solid quartz level access Shower Tray and Bath Surround in Eternal Serena finish. KALDEWEI Enamelled Steel Bath with Bath Filler
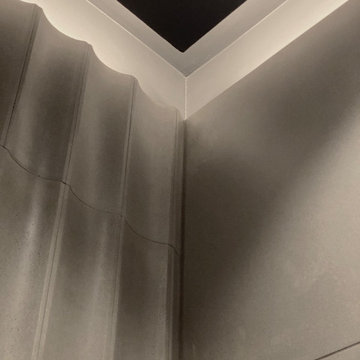
На фото: маленькая серо-белая ванная комната: освещение в современном стиле с плоскими фасадами, черными фасадами, ванной в нише, инсталляцией, серой плиткой, цементной плиткой, черными стенами, полом из керамогранита, душевой кабиной, монолитной раковиной, серым полом, душем с распашными дверями, тумбой под одну раковину, напольной тумбой и панелями на стенах для на участке и в саду
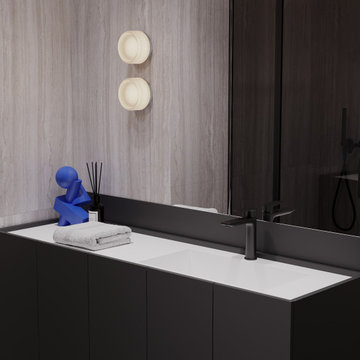
Источник вдохновения для домашнего уюта: ванная комната среднего размера, в белых тонах с отделкой деревом: освещение в современном стиле с плоскими фасадами, черными фасадами, угловым душем, инсталляцией, бежевой плиткой, керамогранитной плиткой, бежевыми стенами, полом из керамогранита, монолитной раковиной, столешницей из дерева, черным полом, душем с распашными дверями, белой столешницей, тумбой под одну раковину, напольной тумбой, многоуровневым потолком и панелями на части стены
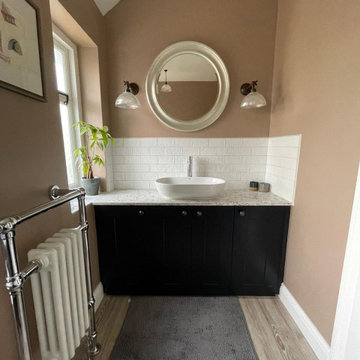
Simple off black Shaker cabinets set off the marble worktop and textured off white wall tiles. Then we pulled the scheme together with a soft pink shade of paint called Dead Salmon, by Farrow & Ball. This is a brownish pink hue that is subtle enough to blend in to the background but strong enough to give the room a hint of colour. A very relaxing place to have a long soak in the bath.
#bathroomdesign #familybathroom #blackshakervanityunit #marbletop #traditionalradiator
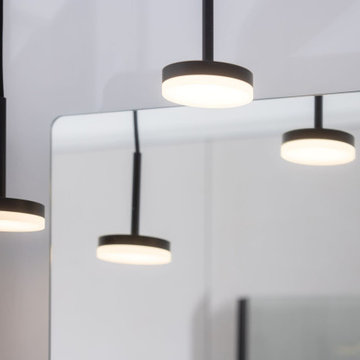
DANSANI Luna Bathroom Furniture in Black Rubber finish, with integrated handle detail and motion activated lighting. GRAFF Blackstone brassware in Matte Black finish. Dual Bi-Folding shower doors in Matte Black. SILESTONE Kador Suite solid quartz level access Shower Tray and Bath Surround in Eternal Serena finish. KALDEWEI Enamelled Steel Bath with Bath Filler
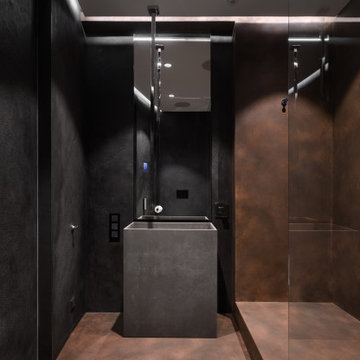
Dive into an exquisite blend of modern design and industrial aesthetics in this luxurious bathroom. The moody tones of rich charcoal and burnished copper envelop the space, while the understated elegance of the concrete basin stands as a statement centerpiece. Illuminated by focused spotlights, every detail, from the textured walls to the seamless glass partitions, radiates a serene and opulent ambiance.
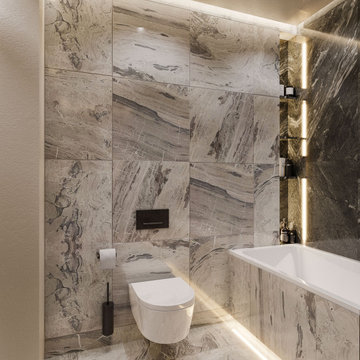
Стильный дизайн: главная, серо-белая ванная комната среднего размера: освещение в современном стиле с плоскими фасадами, черными фасадами, полновстраиваемой ванной, душем над ванной, инсталляцией, черно-белой плиткой, керамогранитной плиткой, бежевыми стенами, полом из керамогранита, накладной раковиной, столешницей из искусственного камня, белым полом, черной столешницей, тумбой под одну раковину и подвесной тумбой - последний тренд
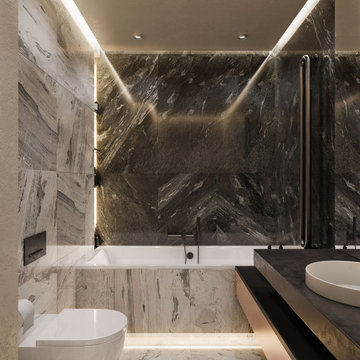
Пример оригинального дизайна: главная, серо-белая ванная комната среднего размера: освещение в современном стиле с плоскими фасадами, черными фасадами, полновстраиваемой ванной, душем над ванной, инсталляцией, черно-белой плиткой, керамогранитной плиткой, бежевыми стенами, полом из керамогранита, накладной раковиной, столешницей из искусственного камня, белым полом, черной столешницей, тумбой под одну раковину и подвесной тумбой
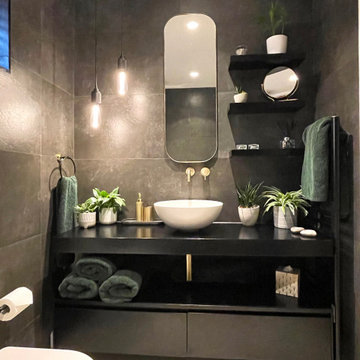
Our lovely client wanted a complete revamp of her main bathroom. Her brief was to create a spa like oasis with mood lighting and atmosphere. We redesigned the layout of the space and created a bathroom which oozed spa luxury! Dark walls, brass accents, beautiful lighting and lovely greenery to complete the look.
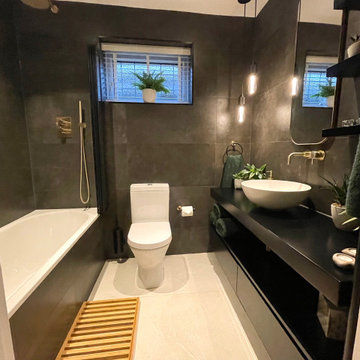
Our lovely client wanted a complete revamp of her main bathroom. Her brief was to create a spa like oasis with mood lighting and atmosphere. We redesigned the layout of the space and created a bathroom which oozed spa luxury! Dark walls, brass accents, beautiful lighting and lovely greenery to complete the look.

Детская ванная комната. На стенах — плитка от CE.SI., на полу — от FAP Ceramiche. Бра: Artemide. Полотенцесушитель: Perla by Terma.
Источник вдохновения для домашнего уюта: детская, серо-белая ванная комната среднего размера: освещение в современном стиле с плоскими фасадами, инсталляцией, разноцветной плиткой, керамической плиткой, полом из керамической плитки, раковиной с пьедесталом, напольной тумбой, деревянным потолком, панелями на части стены, черными фасадами, ванной в нише, душем над ванной, разноцветными стенами, столешницей из плитки, серым полом, душем с раздвижными дверями, черной столешницей и тумбой под одну раковину
Источник вдохновения для домашнего уюта: детская, серо-белая ванная комната среднего размера: освещение в современном стиле с плоскими фасадами, инсталляцией, разноцветной плиткой, керамической плиткой, полом из керамической плитки, раковиной с пьедесталом, напольной тумбой, деревянным потолком, панелями на части стены, черными фасадами, ванной в нише, душем над ванной, разноцветными стенами, столешницей из плитки, серым полом, душем с раздвижными дверями, черной столешницей и тумбой под одну раковину

The owners of this stately Adams Morgan rowhouse wanted to reconfigure rooms on the two upper levels to create a primary suite on the third floor and a better layout for the second floor. Our crews fully gutted and reframed the floors and walls of the front rooms, taking the opportunity of open walls to increase energy-efficiency with spray foam insulation at exposed exterior walls.
The original third floor bedroom was open to the hallway and had an outdated, odd-shaped bathroom. We reframed the walls to create a suite with a master bedroom, closet and generous bath with a freestanding tub and shower. Double doors open from the bedroom to the closet, and another set of double doors lead to the bathroom. The classic black and white theme continues in this room. It has dark stained doors and trim, a black vanity with a marble top and honeycomb pattern black and white floor tile. A white soaking tub capped with an oversized chandelier sits under a window set with custom stained glass. The owners selected white subway tile for the vanity backsplash and shower walls. The shower walls and ceiling are tiled and matte black framed glass doors seal the shower so it can be used as a steam room. A pocket door with opaque glass separates the toilet from the main bath. The vanity mirrors were installed first, then our team set the tile around the mirrors. Gold light fixtures and hardware add the perfect polish to this black and white bath.
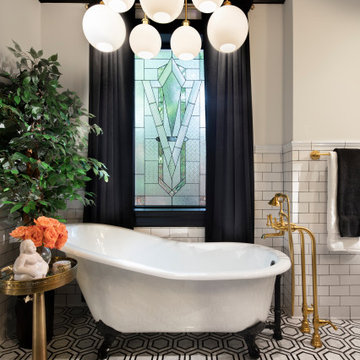
The owners of this stately Adams Morgan rowhouse wanted to reconfigure rooms on the two upper levels to create a primary suite on the third floor and a better layout for the second floor. Our crews fully gutted and reframed the floors and walls of the front rooms, taking the opportunity of open walls to increase energy-efficiency with spray foam insulation at exposed exterior walls.
The original third floor bedroom was open to the hallway and had an outdated, odd-shaped bathroom. We reframed the walls to create a suite with a master bedroom, closet and generous bath with a freestanding tub and shower. Double doors open from the bedroom to the closet, and another set of double doors lead to the bathroom. The classic black and white theme continues in this room. It has dark stained doors and trim, a black vanity with a marble top and honeycomb pattern black and white floor tile. A white soaking tub capped with an oversized chandelier sits under a window set with custom stained glass. The owners selected white subway tile for the vanity backsplash and shower walls. The shower walls and ceiling are tiled and matte black framed glass doors seal the shower so it can be used as a steam room. A pocket door with opaque glass separates the toilet from the main bath. The vanity mirrors were installed first, then our team set the tile around the mirrors. Gold light fixtures and hardware add the perfect polish to this black and white bath.
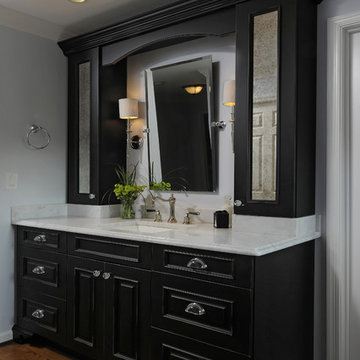
Bob Narod Photography
Свежая идея для дизайна: ванная комната: освещение в классическом стиле с врезной раковиной, фасадами с выступающей филенкой и черными фасадами - отличное фото интерьера
Свежая идея для дизайна: ванная комната: освещение в классическом стиле с врезной раковиной, фасадами с выступающей филенкой и черными фасадами - отличное фото интерьера
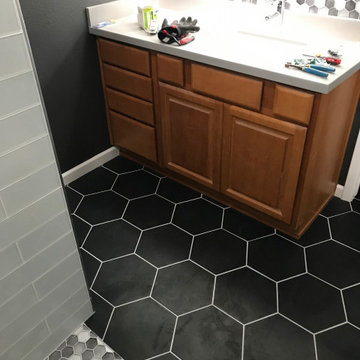
Glass Tile to Ceiling Shower Wall Surrounds. Mosaic Glass Tile Shower Floor Pan. LFT Matte Black Hexagon Bathroom Floor Ceramic Tile. Curb-less Floor Level Entry shower with Mosaic Glass Tiled Recess Deco Niche. Wet Wall Divider Separating Water Closet with Two Piece Toilet Installed.
Ванная комната: освещение с черными фасадами – фото дизайна интерьера
4