Ванная комната: освещение с бежевой столешницей – фото дизайна интерьера
Сортировать:
Бюджет
Сортировать:Популярное за сегодня
1 - 20 из 131 фото
1 из 3

Стильный дизайн: главная ванная комната среднего размера, в белых тонах с отделкой деревом: освещение в средиземноморском стиле с фасадами с утопленной филенкой, белыми фасадами, ванной на ножках, душем над ванной, зеленой плиткой, керамической плиткой, зелеными стенами, полом из керамогранита, накладной раковиной, столешницей из дерева, зеленым полом, шторкой для ванной, бежевой столешницей, тумбой под одну раковину и подвесной тумбой - последний тренд

Start and Finish Your Day in Serenity ✨
In the hustle of city life, our homes are our sanctuaries. Particularly, the shower room - where we both begin and unwind at the end of our day. Imagine stepping into a space bathed in soft, soothing light, embracing the calmness and preparing you for the day ahead, and later, helping you relax and let go of the day’s stress.
In Maida Vale, where architecture and design intertwine with the rhythm of London, the key to a perfect shower room transcends beyond just aesthetics. It’s about harnessing the power of natural light to create a space that not only revitalizes your body but also your soul.
But what about our ever-present need for space? The answer lies in maximizing storage, utilizing every nook - both deep and shallow - ensuring that everything you need is at your fingertips, yet out of sight, maintaining a clutter-free haven.
Let’s embrace the beauty of design, the tranquillity of soothing light, and the genius of clever storage in our Maida Vale homes. Because every day deserves a serene beginning and a peaceful end.
#MaidaVale #LondonLiving #SerenityAtHome #ShowerRoomSanctuary #DesignInspiration #NaturalLight #SmartStorage #HomeDesign #UrbanOasis #LondonHomes

The custom vanity features a shell stone top supported by an iron base with a silver patina finish. An amber glass bowl is serviced by a satin nickel faucet; a colorful shower drape highlights the sophisticated tropical flavor.

Tropical Bathroom in Horsham, West Sussex
Sparkling brushed-brass elements, soothing tones and patterned topical accent tiling combine in this calming bathroom design.
The Brief
This local Horsham client required our assistance refreshing their bathroom, with the aim of creating a spacious and soothing design. Relaxing natural tones and design elements were favoured from initial conversations, whilst designer Martin was also to create a spacious layout incorporating present-day design components.
Design Elements
From early project conversations this tropical tile choice was favoured and has been incorporated as an accent around storage niches. The tropical tile choice combines perfectly with this neutral wall tile, used to add a soft calming aesthetic to the design. To add further natural elements designer Martin has included a porcelain wood-effect floor tile that is also installed within the walk-in shower area.
The new layout Martin has created includes a vast walk-in shower area at one end of the bathroom, with storage and sanitaryware at the adjacent end.
The spacious walk-in shower contributes towards the spacious feel and aesthetic, and the usability of this space is enhanced with a storage niche which runs wall-to-wall within the shower area. Small downlights have been installed into this niche to add useful and ambient lighting.
Throughout this space brushed-brass inclusions have been incorporated to add a glitzy element to the design.
Special Inclusions
With plentiful storage an important element of the design, two furniture units have been included which also work well with the theme of the project.
The first is a two drawer wall hung unit, which has been chosen in a walnut finish to match natural elements within the design. This unit is equipped with brushed-brass handleware, and atop, a brushed-brass basin mixer from Aqualla has also been installed.
The second unit included is a mirrored wall cabinet from HiB, which adds useful mirrored space to the design, but also fantastic ambient lighting. This cabinet is equipped with demisting technology to ensure the mirrored area can be used at all times.
Project Highlight
The sparkling brushed-brass accents are one of the most eye-catching elements of this design.
A full array of brassware from Aqualla’s Kyloe collection has been used for this project, which is equipped with a subtle knurled finish.
The End Result
The result of this project is a renovation that achieves all elements of the initial project brief, with a remarkable design. A tropical tile choice and brushed-brass elements are some of the stand-out features of this project which this client can will enjoy for many years.
If you are thinking about a bathroom update, discover how our expert designers and award-winning installation team can transform your property. Request your free design appointment in showroom or online today.

This lovely vanity and large mirror both frame and reflect the views. Quartz flooring provides color and texture below rich wood cabinets.
Свежая идея для дизайна: большая главная ванная комната: освещение в стиле рустика с фасадами с выступающей филенкой, фасадами цвета дерева среднего тона, накладной ванной, душевой комнатой, зеленой плиткой, керамогранитной плиткой, бежевыми стенами, полом из сланца, врезной раковиной, столешницей из гранита, зеленым полом, душем с распашными дверями, бежевой столешницей и тумбой под две раковины - отличное фото интерьера
Свежая идея для дизайна: большая главная ванная комната: освещение в стиле рустика с фасадами с выступающей филенкой, фасадами цвета дерева среднего тона, накладной ванной, душевой комнатой, зеленой плиткой, керамогранитной плиткой, бежевыми стенами, полом из сланца, врезной раковиной, столешницей из гранита, зеленым полом, душем с распашными дверями, бежевой столешницей и тумбой под две раковины - отличное фото интерьера
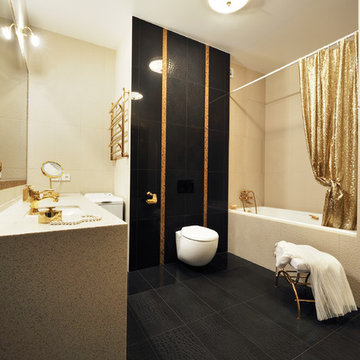
Пример оригинального дизайна: ванная комната: освещение в современном стиле с ванной в нише, душем над ванной, инсталляцией, черной плиткой, бежевыми стенами, душевой кабиной, врезной раковиной, черным полом, шторкой для ванной и бежевой столешницей

This modern and elegant bathroom exudes a serene and calming ambiance, creating a space that invites relaxation. With its refined design and thoughtful details, the atmosphere is one of tranquility, providing a soothing retreat for moments of unwinding and rejuvenation.
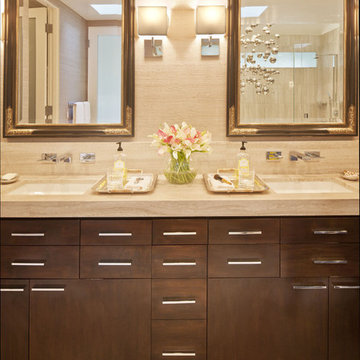
Grey Crawford
На фото: главная ванная комната среднего размера: освещение в современном стиле с врезной раковиной, плоскими фасадами, темными деревянными фасадами, бежевыми стенами, бежевым полом и бежевой столешницей с
На фото: главная ванная комната среднего размера: освещение в современном стиле с врезной раковиной, плоскими фасадами, темными деревянными фасадами, бежевыми стенами, бежевым полом и бежевой столешницей с

Note the customized drawers under the sink. The medicine cabinet has lighting under it.
Photo by Greg Krogstad
Стильный дизайн: большая ванная комната: освещение в стиле рустика с фасадами в стиле шейкер, светлыми деревянными фасадами, белой плиткой, врезной раковиной, коричневыми стенами, душем в нише, унитазом-моноблоком, плиткой кабанчик, полом из керамической плитки, душевой кабиной, белым полом, душем с раздвижными дверями и бежевой столешницей - последний тренд
Стильный дизайн: большая ванная комната: освещение в стиле рустика с фасадами в стиле шейкер, светлыми деревянными фасадами, белой плиткой, врезной раковиной, коричневыми стенами, душем в нише, унитазом-моноблоком, плиткой кабанчик, полом из керамической плитки, душевой кабиной, белым полом, душем с раздвижными дверями и бежевой столешницей - последний тренд
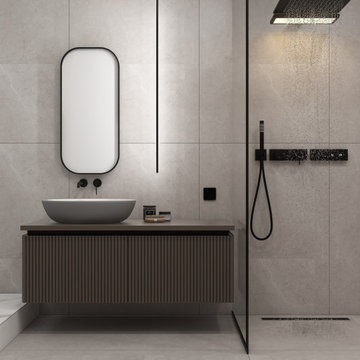
На фото: главная ванная комната среднего размера, в белых тонах с отделкой деревом: освещение с фасадами с выступающей филенкой, фасадами цвета дерева среднего тона, отдельно стоящей ванной, душем над ванной, инсталляцией, серой плиткой, керамогранитной плиткой, серыми стенами, полом из керамогранита, накладной раковиной, столешницей из дерева, серым полом, открытым душем, бежевой столешницей, тумбой под одну раковину и подвесной тумбой
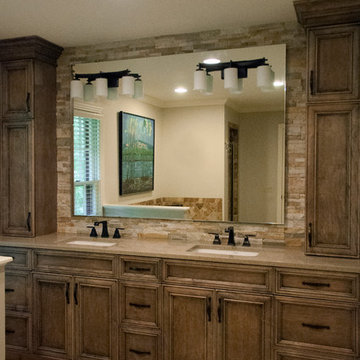
Designer: Terri Sears
Photography: Melissa Mills
На фото: главная ванная комната среднего размера: освещение в стиле рустика с фасадами цвета дерева среднего тона, столешницей из искусственного кварца, бежевой плиткой, каменной плиткой, полом из травертина, врезной раковиной, фасадами с утопленной филенкой, бежевым полом, бежевой столешницей и бежевыми стенами
На фото: главная ванная комната среднего размера: освещение в стиле рустика с фасадами цвета дерева среднего тона, столешницей из искусственного кварца, бежевой плиткой, каменной плиткой, полом из травертина, врезной раковиной, фасадами с утопленной филенкой, бежевым полом, бежевой столешницей и бежевыми стенами
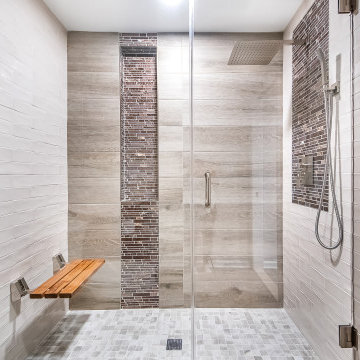
A calming atmosphere in this beautiful bathroom.
Идея дизайна: главная ванная комната среднего размера: освещение в стиле неоклассика (современная классика) с плоскими фасадами, светлыми деревянными фасадами, душем в нише, раздельным унитазом, коричневой плиткой, керамической плиткой, бежевыми стенами, полом из керамической плитки, врезной раковиной, столешницей из гранита, коричневым полом, душем с распашными дверями, бежевой столешницей, тумбой под одну раковину и напольной тумбой
Идея дизайна: главная ванная комната среднего размера: освещение в стиле неоклассика (современная классика) с плоскими фасадами, светлыми деревянными фасадами, душем в нише, раздельным унитазом, коричневой плиткой, керамической плиткой, бежевыми стенами, полом из керамической плитки, врезной раковиной, столешницей из гранита, коричневым полом, душем с распашными дверями, бежевой столешницей, тумбой под одну раковину и напольной тумбой

Vibrant Bathroom in Horsham, West Sussex
Glossy, fitted furniture and fantastic tile choices combine within this Horsham bathroom in a vibrant design.
The Brief
This Horsham client sought our help to replace what was a dated bathroom space with a vibrant and modern design.
With a relatively minimal brief of a shower room and other essential inclusions, designer Martin was tasked with conjuring a design to impress this client and fulfil their needs for years to come.
Design Elements
To make the most of the space in this room designer Martin has placed the shower in the alcove of this room, using an in-swinging door from supplier Crosswater for easy access. A useful niche also features within the shower for showering essentials.
This layout meant that there was plenty of space to move around and plenty of floor space to maintain a spacious feel.
Special Inclusions
To incorporate suitable storage Martin has used wall-to-wall fitted furniture in a White Gloss finish from supplier Mereway. This furniture choice meant a semi-recessed basin and concealed cistern would fit seamlessly into this design, whilst adding useful storage space.
A HiB Ambience illuminating mirror has been installed above the furniture area, which is equipped with ambient illuminating and demisting capabilities.
Project Highlight
Fantastic tile choices are the undoubtable highlight of this project.
Vibrant blue herringbone-laid tiles combine nicely with the earthy wall tiles, and the colours of the geometric floor tiles compliment these tile choices further.
The End Result
The result is a well-thought-out and spacious design, that combines numerous colours to great effect. This project is also a great example of what our design team can achieve in a relatively compact bathroom space.
If you are seeking a transformation to your bathroom space, discover how our expert designers can create a great design that meets all your requirements.
To arrange a free design appointment visit a showroom or book an appointment now!
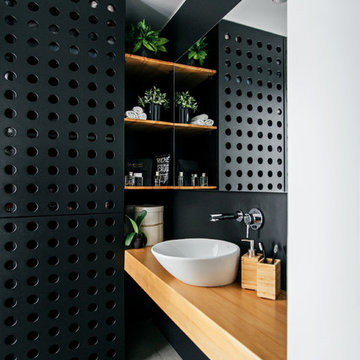
Валерий Тимофеевский
Стильный дизайн: ванная комната: освещение в современном стиле с черными стенами, настольной раковиной, серым полом, столешницей из дерева и бежевой столешницей - последний тренд
Стильный дизайн: ванная комната: освещение в современном стиле с черными стенами, настольной раковиной, серым полом, столешницей из дерева и бежевой столешницей - последний тренд
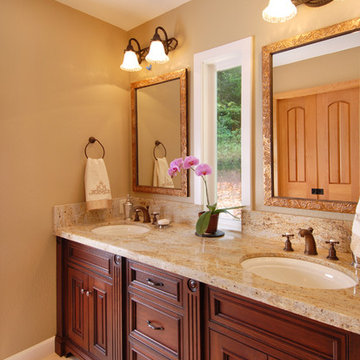
Источник вдохновения для домашнего уюта: главная ванная комната среднего размера: освещение в классическом стиле с врезной раковиной, темными деревянными фасадами, столешницей из гранита, открытым душем, бежевой плиткой, каменной плиткой, фасадами с выступающей филенкой и бежевой столешницей
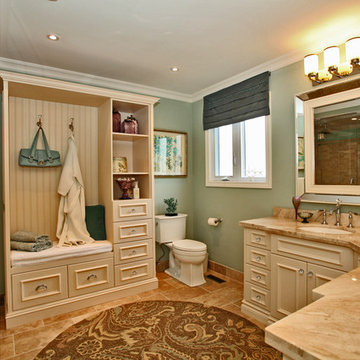
Идея дизайна: ванная комната: освещение в классическом стиле с врезной раковиной, фасадами с утопленной филенкой, бежевыми фасадами, раздельным унитазом, бежевой плиткой и бежевой столешницей
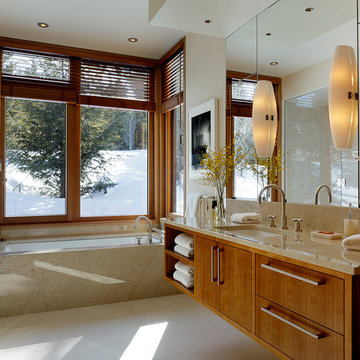
Идея дизайна: ванная комната: освещение в современном стиле с врезной раковиной, плоскими фасадами, фасадами цвета дерева среднего тона, ванной в нише, бежевой плиткой и бежевой столешницей
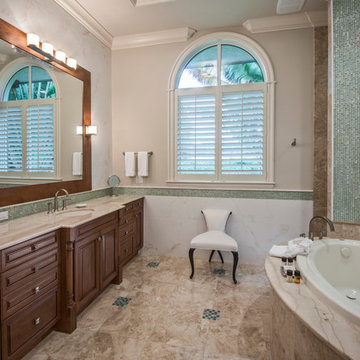
Photo: Amber Frederiksen Photography
Источник вдохновения для домашнего уюта: главная ванная комната среднего размера: освещение в классическом стиле с врезной раковиной, фасадами с выступающей филенкой, темными деревянными фасадами, накладной ванной, серой плиткой, удлиненной плиткой, бежевыми стенами, полом из травертина, мраморной столешницей и бежевой столешницей
Источник вдохновения для домашнего уюта: главная ванная комната среднего размера: освещение в классическом стиле с врезной раковиной, фасадами с выступающей филенкой, темными деревянными фасадами, накладной ванной, серой плиткой, удлиненной плиткой, бежевыми стенами, полом из травертина, мраморной столешницей и бежевой столешницей
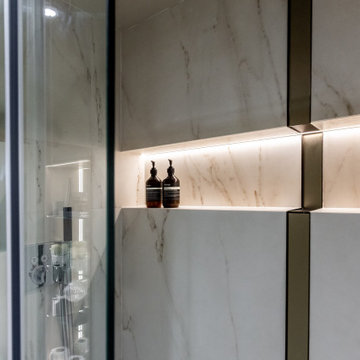
На фото: большая главная ванная комната: освещение в современном стиле с плоскими фасадами, коричневыми фасадами, накладной ванной, душем без бортиков, инсталляцией, бежевой плиткой, керамогранитной плиткой, бежевыми стенами, полом из керамогранита, настольной раковиной, столешницей из плитки, бежевым полом, душем с раздвижными дверями, бежевой столешницей, тумбой под две раковины, подвесной тумбой и сводчатым потолком с
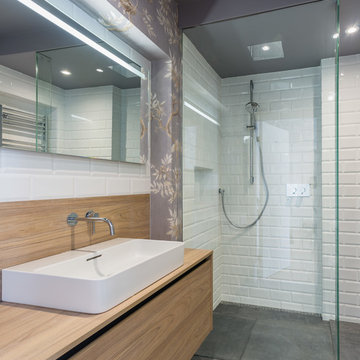
Пример оригинального дизайна: главная ванная комната: освещение в современном стиле с плоскими фасадами, светлыми деревянными фасадами, угловым душем, белой плиткой, бетонным полом, настольной раковиной, столешницей из дерева, серым полом и бежевой столешницей
Ванная комната: освещение с бежевой столешницей – фото дизайна интерьера
1