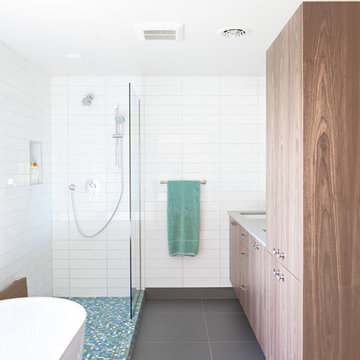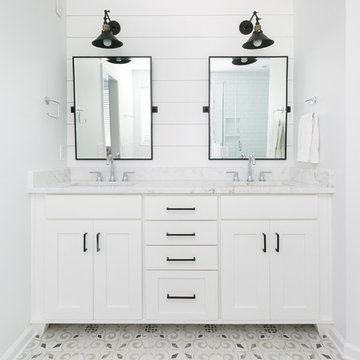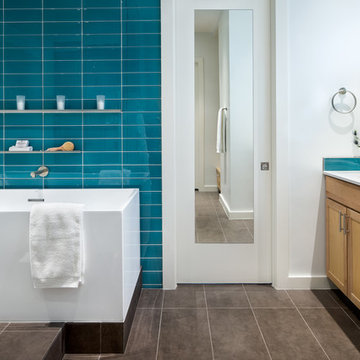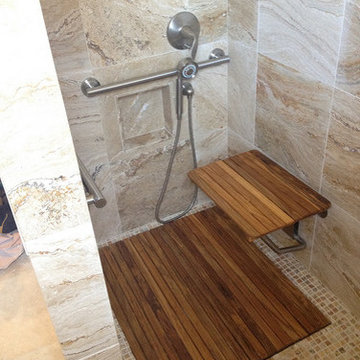Ванная комната – фото дизайна интерьера со средним бюджетом, с высоким бюджетом
Сортировать:
Бюджет
Сортировать:Популярное за сегодня
221 - 240 из 399 910 фото
1 из 3

Custom built vanity
Источник вдохновения для домашнего уюта: главная ванная комната среднего размера в современном стиле с белыми фасадами, угловым душем, раздельным унитазом, белой плиткой, керамической плиткой, синими стенами, мраморным полом, врезной раковиной, столешницей из плитки, серым полом, душем с распашными дверями и черной столешницей
Источник вдохновения для домашнего уюта: главная ванная комната среднего размера в современном стиле с белыми фасадами, угловым душем, раздельным унитазом, белой плиткой, керамической плиткой, синими стенами, мраморным полом, врезной раковиной, столешницей из плитки, серым полом, душем с распашными дверями и черной столешницей

Snowberry Lane Photography
Стильный дизайн: большая главная ванная комната в морском стиле с серыми фасадами, отдельно стоящей ванной, душем в нише, зеленой плиткой, полом из керамогранита, настольной раковиной, столешницей из искусственного кварца, серым полом, душем с распашными дверями, белой столешницей, фасадами в стиле шейкер, плиткой кабанчик и зелеными стенами - последний тренд
Стильный дизайн: большая главная ванная комната в морском стиле с серыми фасадами, отдельно стоящей ванной, душем в нише, зеленой плиткой, полом из керамогранита, настольной раковиной, столешницей из искусственного кварца, серым полом, душем с распашными дверями, белой столешницей, фасадами в стиле шейкер, плиткой кабанчик и зелеными стенами - последний тренд

Winner of the 2018 Tour of Homes Best Remodel, this whole house re-design of a 1963 Bennet & Johnson mid-century raised ranch home is a beautiful example of the magic we can weave through the application of more sustainable modern design principles to existing spaces.
We worked closely with our client on extensive updates to create a modernized MCM gem.
Extensive alterations include:
- a completely redesigned floor plan to promote a more intuitive flow throughout
- vaulted the ceilings over the great room to create an amazing entrance and feeling of inspired openness
- redesigned entry and driveway to be more inviting and welcoming as well as to experientially set the mid-century modern stage
- the removal of a visually disruptive load bearing central wall and chimney system that formerly partitioned the homes’ entry, dining, kitchen and living rooms from each other
- added clerestory windows above the new kitchen to accentuate the new vaulted ceiling line and create a greater visual continuation of indoor to outdoor space
- drastically increased the access to natural light by increasing window sizes and opening up the floor plan
- placed natural wood elements throughout to provide a calming palette and cohesive Pacific Northwest feel
- incorporated Universal Design principles to make the home Aging In Place ready with wide hallways and accessible spaces, including single-floor living if needed
- moved and completely redesigned the stairway to work for the home’s occupants and be a part of the cohesive design aesthetic
- mixed custom tile layouts with more traditional tiling to create fun and playful visual experiences
- custom designed and sourced MCM specific elements such as the entry screen, cabinetry and lighting
- development of the downstairs for potential future use by an assisted living caretaker
- energy efficiency upgrades seamlessly woven in with much improved insulation, ductless mini splits and solar gain

Photography by Patrick Brickman
Источник вдохновения для домашнего уюта: главная ванная комната среднего размера в стиле кантри с белыми фасадами, отдельно стоящей ванной, белой плиткой, керамической плиткой, белыми стенами, полом из цементной плитки, врезной раковиной, серым полом и душем с распашными дверями
Источник вдохновения для домашнего уюта: главная ванная комната среднего размера в стиле кантри с белыми фасадами, отдельно стоящей ванной, белой плиткой, керамической плиткой, белыми стенами, полом из цементной плитки, врезной раковиной, серым полом и душем с распашными дверями

Bathroom remodel photos by Derrik Louie from Clarity NW
Идея дизайна: маленькая ванная комната в стиле неоклассика (современная классика) с открытым душем, белой плиткой, полом из керамической плитки, душевой кабиной, раковиной с пьедесталом, черным полом, открытым душем, плиткой кабанчик и белыми стенами для на участке и в саду
Идея дизайна: маленькая ванная комната в стиле неоклассика (современная классика) с открытым душем, белой плиткой, полом из керамической плитки, душевой кабиной, раковиной с пьедесталом, черным полом, открытым душем, плиткой кабанчик и белыми стенами для на участке и в саду

Astrid Templier
На фото: главная ванная комната среднего размера в современном стиле с душевой комнатой, инсталляцией, белыми стенами, черным полом, открытым душем, черно-белой плиткой, фасадами цвета дерева среднего тона, отдельно стоящей ванной, керамогранитной плиткой, полом из керамогранита, настольной раковиной и столешницей из дерева с
На фото: главная ванная комната среднего размера в современном стиле с душевой комнатой, инсталляцией, белыми стенами, черным полом, открытым душем, черно-белой плиткой, фасадами цвета дерева среднего тона, отдельно стоящей ванной, керамогранитной плиткой, полом из керамогранита, настольной раковиной и столешницей из дерева с

This home is a modern farmhouse on the outside with an open-concept floor plan and nautical/midcentury influence on the inside! From top to bottom, this home was completely customized for the family of four with five bedrooms and 3-1/2 bathrooms spread over three levels of 3,998 sq. ft. This home is functional and utilizes the space wisely without feeling cramped. Some of the details that should be highlighted in this home include the 5” quartersawn oak floors, detailed millwork including ceiling beams, abundant natural lighting, and a cohesive color palate.
Space Plans, Building Design, Interior & Exterior Finishes by Anchor Builders
Andrea Rugg Photography

The bathrooms in our homes are serene respites from busy lives. Exquisite cabinets and plumbing hardware complement the subtle stone and tile palette.
Photo by Nat Rea Photography

Photo Credit: Emily Redfield
Свежая идея для дизайна: маленькая главная ванная комната в классическом стиле с коричневыми фасадами, ванной на ножках, душем над ванной, белой плиткой, плиткой кабанчик, белыми стенами, мраморной столешницей, серым полом, шторкой для ванной, белой столешницей, врезной раковиной и плоскими фасадами для на участке и в саду - отличное фото интерьера
Свежая идея для дизайна: маленькая главная ванная комната в классическом стиле с коричневыми фасадами, ванной на ножках, душем над ванной, белой плиткой, плиткой кабанчик, белыми стенами, мраморной столешницей, серым полом, шторкой для ванной, белой столешницей, врезной раковиной и плоскими фасадами для на участке и в саду - отличное фото интерьера

Shower detailing
Источник вдохновения для домашнего уюта: маленькая детская ванная комната в морском стиле с фасадами в стиле шейкер, серыми фасадами, белой плиткой, белыми стенами, светлым паркетным полом, врезной раковиной, столешницей из искусственного кварца, бежевым полом и белой столешницей для на участке и в саду
Источник вдохновения для домашнего уюта: маленькая детская ванная комната в морском стиле с фасадами в стиле шейкер, серыми фасадами, белой плиткой, белыми стенами, светлым паркетным полом, врезной раковиной, столешницей из искусственного кварца, бежевым полом и белой столешницей для на участке и в саду

• American Olean “Color Appeal” 4” x 12” glass tile in “Fountain blue” • Stonepeak 12” x 24 “Infinite Brown” ceramic tile, Land series • glass by anchor ventana at shower • 2cm solid surface counter “blizzard” in Caeserstone by Alpha Granite • Slik Mode acrylic freestanding tub • grohe tub control • photography by Paul Finkel

The ensuite is a luxurious space offering all the desired facilities. The warm theme of all rooms echoes in the materials used. The vanity was created from Recycled Messmate with a horizontal grain, complemented by the polished concrete bench top. The walk in double shower creates a real impact, with its black framed glass which again echoes with the framing in the mirrors and shelving.

In this bathroom, a Medallion Gold Providence Vanity with Classic Paint Irish Crème was installed with Zodiaq Portfolio London Sky Corian on the countertop and on top of the window seat. A regular rectangular undermount sink with Vesi widespread lavatory faucet in brushed nickel. A Cardinal shower with partition in clear glass with brushed nickel hardware. Mansfield Pro-fit Air Massage bath and Brizo Transitional Hydrati shower with h2Okinetic technology in brushed nickel. Kohler Cimarron comfort height toilet in white.

Simplicity, Calming, Contemporary and easy to clean were all adjectives the home owners wanted to see in their new Master Bathroom remodel. A oversized Jacuzzi tub was removed to create a very large walk in shower with a wet and dry zone. Corner benches were added for seating along with a niche for toiletries. The new vanity has plenty of storage capacity. The chrome fixtures coordinate with the mirrors and vanity lights to create a contemporary and relaxing Master Bathroom.

View towards walk-in shower. This space used to be the original closet to the master bedroom.
Свежая идея для дизайна: маленькая главная ванная комната в стиле ретро с плоскими фасадами, темными деревянными фасадами, открытым душем, инсталляцией, белой плиткой, керамической плиткой, бежевыми стенами, полом из керамической плитки, врезной раковиной, столешницей из искусственного кварца, черным полом и душем с распашными дверями для на участке и в саду - отличное фото интерьера
Свежая идея для дизайна: маленькая главная ванная комната в стиле ретро с плоскими фасадами, темными деревянными фасадами, открытым душем, инсталляцией, белой плиткой, керамической плиткой, бежевыми стенами, полом из керамической плитки, врезной раковиной, столешницей из искусственного кварца, черным полом и душем с распашными дверями для на участке и в саду - отличное фото интерьера

Источник вдохновения для домашнего уюта: ванная комната среднего размера в классическом стиле с угловым душем, бежевыми стенами и полом из мозаичной плитки

Mountain View Modern master bath with curbless shower, bamboo cabinets and double trough sink.
Green Heath Ceramics tile on shower wall, also in shower niche (reflected in mirror)
Exposed beams and skylight in ceiling.
Photography: Mark Pinkerton VI360

Paint by Sherwin Williams
Body Color - Agreeable Gray - SW 7029
Trim Color - Dover White - SW 6385
Media Room Wall Color - Accessible Beige - SW 7036
Floor & Wall Tile by Macadam Floor & Design
Tile Countertops & Shower Walls by Florida Tile
Tile Product Sequence in Drift (or in Breeze)
Shower Wall Accent Tile by Marazzi
Tile Product Luminescence in Silver
Shower Niche and Mud Set Shower Pan Tile by Tierra Sol
Tile Product - Driftwood in Brown Hexagon Mosaic
Sinks by Decolav
Sink Faucet by Delta Faucet
Windows by Milgard Windows & Doors
Window Product Style Line® Series
Window Supplier Troyco - Window & Door
Window Treatments by Budget Blinds
Lighting by Destination Lighting
Fixtures by Crystorama Lighting
Interior Design by Creative Interiors & Design
Custom Cabinetry & Storage by Northwood Cabinets
Customized & Built by Cascade West Development
Photography by ExposioHDR Portland
Original Plans by Alan Mascord Design Associates

Свежая идея для дизайна: главная ванная комната среднего размера в стиле кантри с фасадами в стиле шейкер, темными деревянными фасадами, душевой комнатой, серой плиткой, белыми стенами, полом из травертина, врезной раковиной, столешницей из кварцита, коричневым полом и душем с распашными дверями - отличное фото интерьера

Photography by Paul Linnebach
Идея дизайна: большая главная ванная комната в морском стиле с плоскими фасадами, темными деревянными фасадами, угловым душем, унитазом-моноблоком, белыми стенами, настольной раковиной, серым полом, открытым душем, серой плиткой, керамической плиткой, полом из керамической плитки и столешницей из бетона
Идея дизайна: большая главная ванная комната в морском стиле с плоскими фасадами, темными деревянными фасадами, угловым душем, унитазом-моноблоком, белыми стенами, настольной раковиной, серым полом, открытым душем, серой плиткой, керамической плиткой, полом из керамической плитки и столешницей из бетона
Ванная комната – фото дизайна интерьера со средним бюджетом, с высоким бюджетом
12