Ванная комната – фото дизайна интерьера класса люкс
Сортировать:
Бюджет
Сортировать:Популярное за сегодня
21 - 40 из 72 фото
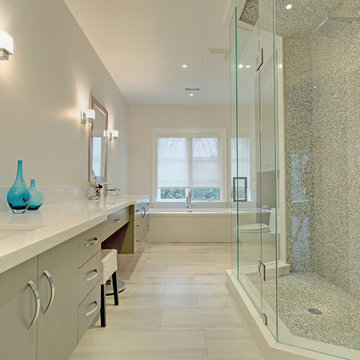
Modern style master ensuite with free standing bath tub, mosaic tile glass enclosed shower, and custom cabinet.
На фото: ванная комната в современном стиле с врезной раковиной, отдельно стоящей ванной, открытым душем, унитазом-моноблоком, керамогранитной плиткой и душем с распашными дверями с
На фото: ванная комната в современном стиле с врезной раковиной, отдельно стоящей ванной, открытым душем, унитазом-моноблоком, керамогранитной плиткой и душем с распашными дверями с
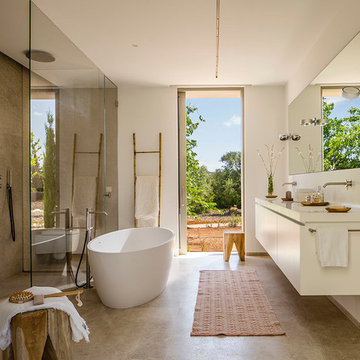
Mauricio Fuertes
Стильный дизайн: большая главная ванная комната в средиземноморском стиле с плоскими фасадами, белыми фасадами, отдельно стоящей ванной, душем без бортиков, белыми стенами, бетонным полом, подвесной раковиной и душем с распашными дверями - последний тренд
Стильный дизайн: большая главная ванная комната в средиземноморском стиле с плоскими фасадами, белыми фасадами, отдельно стоящей ванной, душем без бортиков, белыми стенами, бетонным полом, подвесной раковиной и душем с распашными дверями - последний тренд
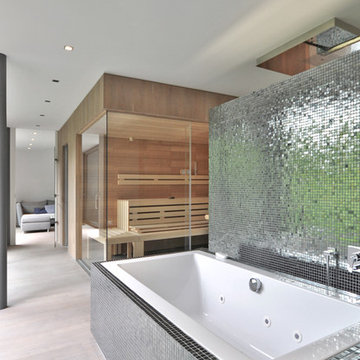
e-rent immbolien Dr. Wirth KG
Идея дизайна: большая баня и сауна в современном стиле с накладной ванной, серой плиткой, плиткой мозаикой, коричневыми стенами и светлым паркетным полом
Идея дизайна: большая баня и сауна в современном стиле с накладной ванной, серой плиткой, плиткой мозаикой, коричневыми стенами и светлым паркетным полом
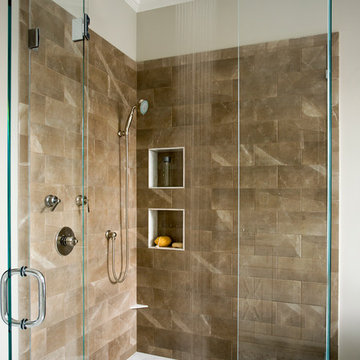
Photo by Eric Roth
A traditional home in Beacon Hill, Boston is completely gutted and rehabbed, yet still retains its old-world charm.
Here, a luxurious spa-like master bath replaces a cramped, dark bathroom. With a freestanding soaker tub, a his and hers vanity with a makeup table, and an enclosed water closet, it really has it all.
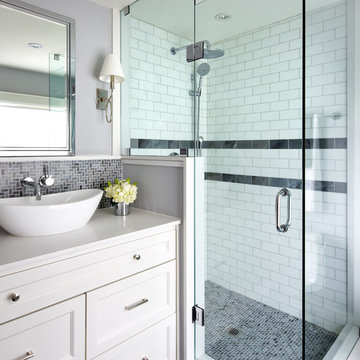
Brandon Barre
Источник вдохновения для домашнего уюта: маленькая главная ванная комната в стиле неоклассика (современная классика) с фасадами с утопленной филенкой, белыми фасадами, угловым душем, серой плиткой, серыми стенами, настольной раковиной, столешницей из искусственного кварца, плиткой мозаикой и полом из мозаичной плитки для на участке и в саду
Источник вдохновения для домашнего уюта: маленькая главная ванная комната в стиле неоклассика (современная классика) с фасадами с утопленной филенкой, белыми фасадами, угловым душем, серой плиткой, серыми стенами, настольной раковиной, столешницей из искусственного кварца, плиткой мозаикой и полом из мозаичной плитки для на участке и в саду
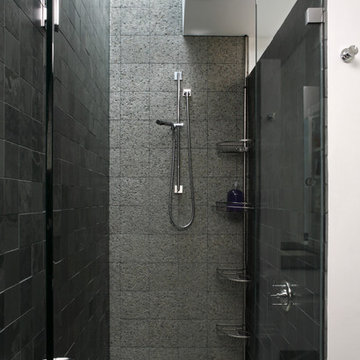
Featured in Home & Design Magazine, this Chevy Chase home was inspired by Hugh Newell Jacobsen and built/designed by Anthony Wilder's team of architects and designers.

Modern Master Bathroom with floating bench and illuminated shower niche
Architect: Tom Cole
Interior Designer: Robyn Scott www.rsidesigns.com
Photographer: Teri Fotheringham
Keywords: Lighting, Lighting Design, Master Bath, Master Bath Lighting, Shower Light, Shower Lights, Shower Lighting, Bath Lighting, Lighting Designer, Shower, modern shower, contemporary shower, modern shower bench, LED lighting, lighting design, modern shower, modern shower, modern shower, modern shower, modern shower lighting, modern sower, modern shower, modern shower lighting, contemporary shower, contemporary shower lighting., modern shower lighting, modern shower, modern shower light, MODERN SHOWER LIGHTING, modern shower, modern shower.

На фото: ванная комната в классическом стиле с душем в нише, белой плиткой, мраморной плиткой и сиденьем для душа

The configuration of a structural wall at one end of the bathroom influenced the interior shape of the walk-in steam shower. The corner chases became home to two recessed shower caddies on either side of a niche where a Botticino marble bench resides. The walls are white, highly polished Thassos marble. For the custom mural, Thassos and Botticino marble chips were fashioned into a mosaic of interlocking eternity rings. The basket weave pattern on the shower floor pays homage to the provenance of the house.
The linen closet next to the shower was designed to look like it originally resided with the vanity--compatible in style, but not exactly matching. Like so many heirloom cabinets, it was created to look like a double chest with a marble platform between upper and lower cabinets. The upper cabinet doors have antique glass behind classic curved mullions that are in keeping with the eternity ring theme in the shower.
Photographer: Peter Rymwid
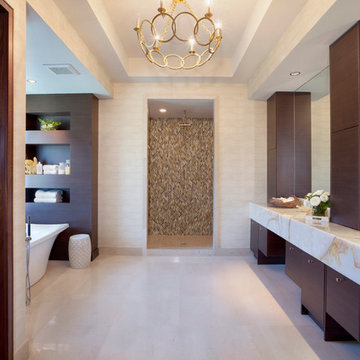
Ed Butera
Свежая идея для дизайна: большая главная ванная комната в стиле неоклассика (современная классика) с врезной раковиной, плоскими фасадами, темными деревянными фасадами, мраморной столешницей, отдельно стоящей ванной, душем в нише, бежевыми стенами и бежевым полом - отличное фото интерьера
Свежая идея для дизайна: большая главная ванная комната в стиле неоклассика (современная классика) с врезной раковиной, плоскими фасадами, темными деревянными фасадами, мраморной столешницей, отдельно стоящей ванной, душем в нише, бежевыми стенами и бежевым полом - отличное фото интерьера

This Mill Valley residence under the redwoods was conceived and designed for a young and growing family. Though technically a remodel, the project was in essence new construction from the ground up, and its clean, traditional detailing and lay-out by Chambers & Chambers offered great opportunities for our talented carpenters to show their stuff. This home features the efficiency and comfort of hydronic floor heating throughout, solid-paneled walls and ceilings, open spaces and cozy reading nooks, expansive bi-folding doors for indoor/ outdoor living, and an attention to detail and durability that is a hallmark of how we build.
See our work in progress at our Facebook page: https://www.facebook.com/D.V.RasmussenConstruction
Like us on Facebook to keep up on our newest projects.
Photographer: John Merkyl Architect: Barbara Chambers of Chambers + Chambers in Mill Valley

This master bathroom is a true show stopper and is as luxurious as it gets!
Some of the features include a window that fogs at the switch of a light, a two-person Japanese Soaking Bathtub that fills from the ceiling, a flip-top makeup vanity with LED lighting and organized storage compartments, a laundry shoot inside one of the custom walnut cabinets, a wall-mount super fancy toilet, a five-foot operable skylight, a curbless and fully enclosed shower, and much more!
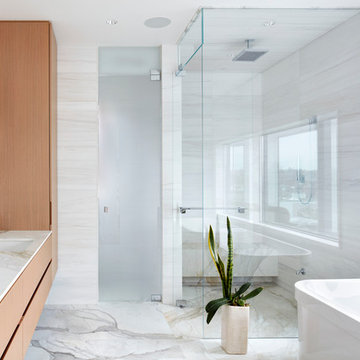
Martin Tessler Photographer
Свежая идея для дизайна: большая главная ванная комната в современном стиле с плоскими фасадами, светлыми деревянными фасадами, отдельно стоящей ванной, угловым душем, белой плиткой, каменной плиткой, белыми стенами, мраморным полом, врезной раковиной, мраморной столешницей, душем с распашными дверями и зеркалом с подсветкой - отличное фото интерьера
Свежая идея для дизайна: большая главная ванная комната в современном стиле с плоскими фасадами, светлыми деревянными фасадами, отдельно стоящей ванной, угловым душем, белой плиткой, каменной плиткой, белыми стенами, мраморным полом, врезной раковиной, мраморной столешницей, душем с распашными дверями и зеркалом с подсветкой - отличное фото интерьера
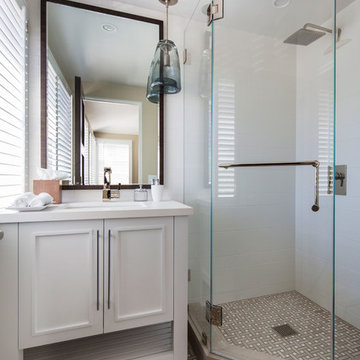
Dan Arnold Photo
Пример оригинального дизайна: маленькая ванная комната в стиле неоклассика (современная классика) с угловым душем, белой плиткой, белыми стенами, консольной раковиной и зеркалом с подсветкой для на участке и в саду
Пример оригинального дизайна: маленькая ванная комната в стиле неоклассика (современная классика) с угловым душем, белой плиткой, белыми стенами, консольной раковиной и зеркалом с подсветкой для на участке и в саду
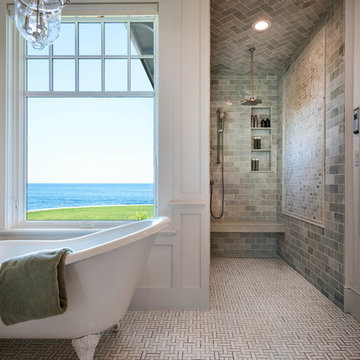
Rob Karosis
Стильный дизайн: главная ванная комната среднего размера в классическом стиле с фасадами в стиле шейкер, белыми фасадами, ванной на ножках, открытым душем, серой плиткой, каменной плиткой, белыми стенами, полом из керамической плитки, мраморной столешницей и открытым душем - последний тренд
Стильный дизайн: главная ванная комната среднего размера в классическом стиле с фасадами в стиле шейкер, белыми фасадами, ванной на ножках, открытым душем, серой плиткой, каменной плиткой, белыми стенами, полом из керамической плитки, мраморной столешницей и открытым душем - последний тренд

His and hers master bath with spa tub.
Источник вдохновения для домашнего уюта: огромная главная ванная комната в современном стиле с белыми фасадами, отдельно стоящей ванной, серой плиткой, серым полом, серой столешницей, серыми стенами, двойным душем, плиткой из известняка, полом из плитки под дерево, врезной раковиной, столешницей из известняка, открытым душем, тумбой под две раковины, напольной тумбой и плоскими фасадами
Источник вдохновения для домашнего уюта: огромная главная ванная комната в современном стиле с белыми фасадами, отдельно стоящей ванной, серой плиткой, серым полом, серой столешницей, серыми стенами, двойным душем, плиткой из известняка, полом из плитки под дерево, врезной раковиной, столешницей из известняка, открытым душем, тумбой под две раковины, напольной тумбой и плоскими фасадами

The layout of the master bathroom was created to be perfectly symmetrical which allowed us to incorporate his and hers areas within the same space. The bathtub crates a focal point seen from the hallway through custom designed louvered double door and the shower seen through the glass towards the back of the bathroom enhances the size of the space. Wet areas of the floor are finished in honed marble tiles and the entire floor was treated with any slip solution to ensure safety of the homeowners. The white marble background give the bathroom a light and feminine backdrop for the contrasting dark millwork adding energy to the space and giving it a complimentary masculine presence.
Storage is maximized by incorporating the two tall wood towers on either side of each vanity – it provides ample space needed in the bathroom and it is only 12” deep which allows you to find things easier that in traditional 24” deep cabinetry. Manmade quartz countertops are a functional and smart choice for white counters, especially on the make-up vanity. Vanities are cantilevered over the floor finished in natural white marble with soft organic pattern allow for full appreciation of the beauty of nature.
This home has a lot of inside/outside references, and even in this bathroom, the large window located inside the steam shower uses electrochromic glass (“smart” glass) which changes from clear to opaque at the push of a button. It is a simple, convenient, and totally functional solution in a bathroom.
The center of this bathroom is a freestanding tub identifying his and hers side and it is set in front of full height clear glass shower enclosure allowing the beauty of stone to continue uninterrupted onto the shower walls.
Photography: Craig Denis
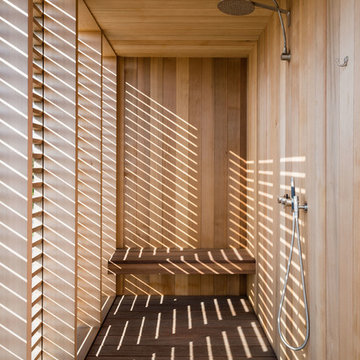
Raimund Koch
Свежая идея для дизайна: ванная комната среднего размера в современном стиле с темным паркетным полом - отличное фото интерьера
Свежая идея для дизайна: ванная комната среднего размера в современном стиле с темным паркетным полом - отличное фото интерьера
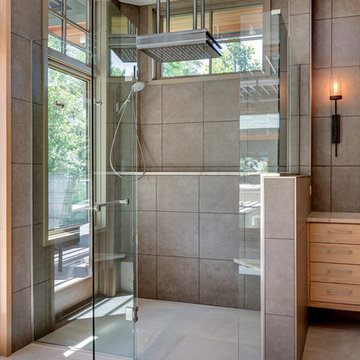
Architectural Designer: Bruce Lenzen Design/Build - Interior Designer: Ann Ludwig - Photo: Spacecrafting Photography
Пример оригинального дизайна: ванная комната в современном стиле с каменной плиткой, полом из керамогранита, серой плиткой, душем без бортиков и окном
Пример оригинального дизайна: ванная комната в современном стиле с каменной плиткой, полом из керамогранита, серой плиткой, душем без бортиков и окном
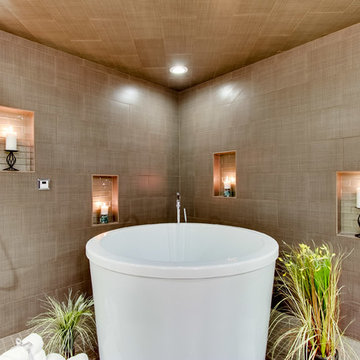
In the bathroom we created a large wet / steam room with a Japanese soaker tub in the center.
We created some interest in the shower by using niches.
The showers are bamboo with body sprays.
Ванная комната – фото дизайна интерьера класса люкс
2