Узкий и длинный санузел с унитазом-моноблоком – фото дизайна интерьера
Сортировать:
Бюджет
Сортировать:Популярное за сегодня
61 - 80 из 93 фото
1 из 3
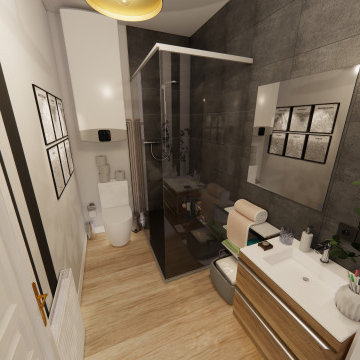
Salle de bain fonctionnelle dans les tons gris. Douche à l'italienne, meuble vasque et WC, tout trouve bien sa place ici.
Источник вдохновения для домашнего уюта: маленькая, узкая и длинная главная, серо-белая ванная комната в стиле лофт с светлыми деревянными фасадами, душем без бортиков, унитазом-моноблоком, серой плиткой, плиткой из сланца, серыми стенами, светлым паркетным полом, настольной раковиной, бежевым полом, белой столешницей и тумбой под одну раковину для на участке и в саду
Источник вдохновения для домашнего уюта: маленькая, узкая и длинная главная, серо-белая ванная комната в стиле лофт с светлыми деревянными фасадами, душем без бортиков, унитазом-моноблоком, серой плиткой, плиткой из сланца, серыми стенами, светлым паркетным полом, настольной раковиной, бежевым полом, белой столешницей и тумбой под одну раковину для на участке и в саду
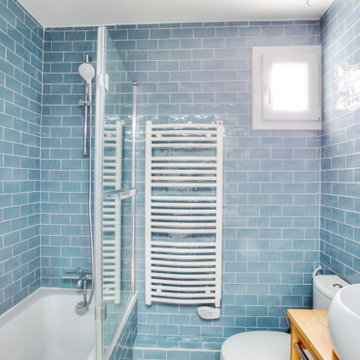
Création d'une salle de bain
Свежая идея для дизайна: маленькая, узкая и длинная главная ванная комната в современном стиле с полновстраиваемой ванной, унитазом-моноблоком, синей плиткой, консольной раковиной, столешницей из дерева и встроенной тумбой для на участке и в саду - отличное фото интерьера
Свежая идея для дизайна: маленькая, узкая и длинная главная ванная комната в современном стиле с полновстраиваемой ванной, унитазом-моноблоком, синей плиткой, консольной раковиной, столешницей из дерева и встроенной тумбой для на участке и в саду - отличное фото интерьера
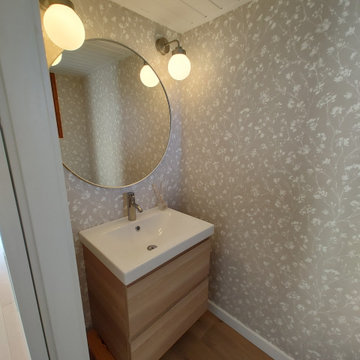
Reforma integral: renovación de escalera mediante pulido y barnizado de escalones y barandilla, y pintura en color blanco. Cambio de pavimento de cerámico a parquet laminado acabado roble claro. Cocina abierta. Diseño de iluminación. Rincón de lectura o reading nook para aprovechar el espacio debajo de la escalera. El mobiliario fue diseñado a medida. La cocina se renovó completamente con un diseño personalizado con península, led sobre encimera, y un importante aumento de la capacidad de almacenaje. El lavabo también se renovó completamente pintando el techo de madera de blanco, cambiando el suelo cerámico por parquet y el cerámico de las paredes por papel pintado y renovando los muebles y la iluminación.
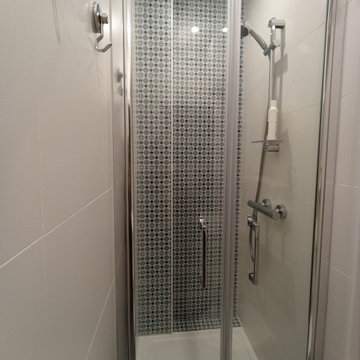
Rénovation totale de cette toute petite salle d'eau
На фото: маленькая, узкая и длинная ванная комната в современном стиле с плоскими фасадами, белыми фасадами, душем без бортиков, унитазом-моноблоком, синей плиткой, цементной плиткой, белыми стенами, полом из керамической плитки, душевой кабиной, раковиной с пьедесталом, синим полом, душем с распашными дверями, белой столешницей, тумбой под одну раковину и напольной тумбой для на участке и в саду
На фото: маленькая, узкая и длинная ванная комната в современном стиле с плоскими фасадами, белыми фасадами, душем без бортиков, унитазом-моноблоком, синей плиткой, цементной плиткой, белыми стенами, полом из керамической плитки, душевой кабиной, раковиной с пьедесталом, синим полом, душем с распашными дверями, белой столешницей, тумбой под одну раковину и напольной тумбой для на участке и в саду
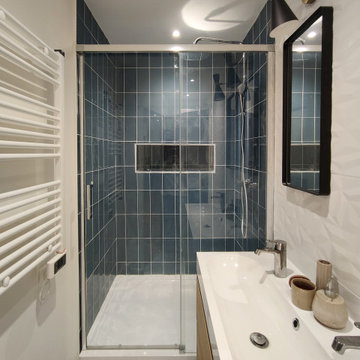
Salle de bain - Après - Une salle de bain graphique pour les ados de la maison. cette salle de bain a été créée de toute pièce suite à un redécoupage de l'étage.
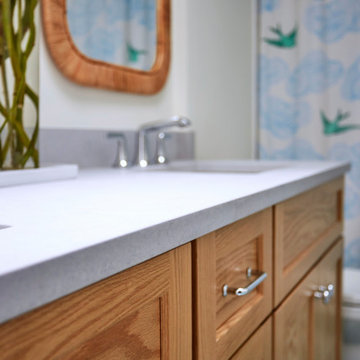
Download our free ebook, Creating the Ideal Kitchen. DOWNLOAD NOW
Designed by: Susan Klimala, CKD, CBD
Photography by: Michael Kaskel
For more information on kitchen, bath and interior design ideas go to: www.kitchenstudio-ge.com
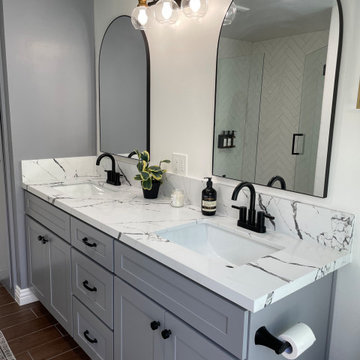
Sometimes the cost of painting an existing vanity vs. a new vanity isn't only the cost of the labor, fixing the old doors, the inside shelves were in poor condition, and the overall space the vanity provided was sub par...so we did replace the vanity and they have so much more functioning space. We did however paint the linen cabinet and the adjoining wall, and it really makes it look built it. I think this transformation is a home run!!!
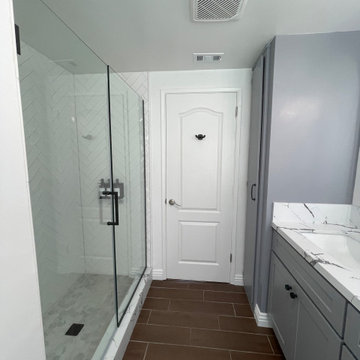
Sometimes the cost of painting an existing vanity vs. a new vanity isn't only the cost of the labor, fixing the old doors, the inside shelves were in poor condition, and the overall space the vanity provided was sub par...so we did replace the vanity and they have so much more functioning space. We did however paint the linen cabinet and the adjoining wall, and it really makes it look built it. I think this transformation is a home run!!!
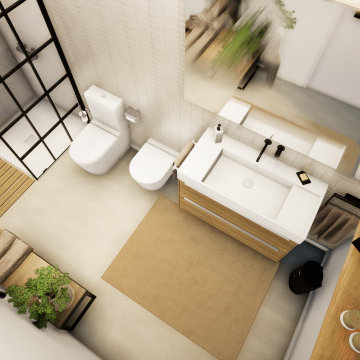
Свежая идея для дизайна: маленькая, узкая и длинная главная ванная комната в стиле модернизм с плоскими фасадами, бежевыми фасадами, душем без бортиков, унитазом-моноблоком, бежевой плиткой, керамической плиткой, белыми стенами, полом из керамической плитки, раковиной с несколькими смесителями, столешницей из искусственного камня, бежевым полом, открытым душем, белой столешницей, тумбой под одну раковину и подвесной тумбой для на участке и в саду - отличное фото интерьера
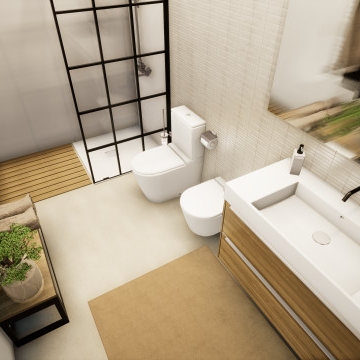
Пример оригинального дизайна: маленькая, узкая и длинная главная ванная комната в стиле модернизм с плоскими фасадами, бежевыми фасадами, душем без бортиков, унитазом-моноблоком, бежевой плиткой, керамической плиткой, белыми стенами, полом из керамической плитки, раковиной с несколькими смесителями, столешницей из искусственного камня, бежевым полом, открытым душем, белой столешницей, тумбой под одну раковину и подвесной тумбой для на участке и в саду
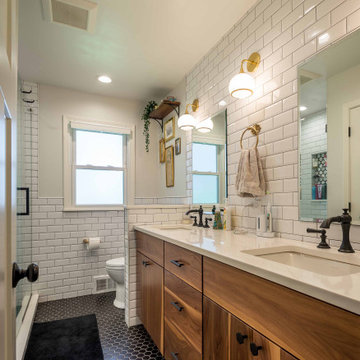
Стильный дизайн: узкая и длинная главная ванная комната среднего размера, в белых тонах с отделкой деревом в стиле ретро с фасадами с декоративным кантом, фасадами цвета дерева среднего тона, душем в нише, унитазом-моноблоком, белой плиткой, плиткой кабанчик, белыми стенами, полом из керамической плитки, врезной раковиной, столешницей из кварцита, черным полом, душем с раздвижными дверями, белой столешницей, тумбой под две раковины, напольной тумбой, потолком с обоями и обоями на стенах - последний тренд
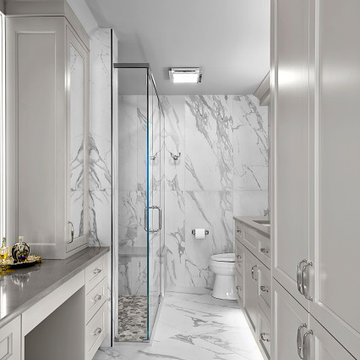
White and gray bathroom has shower with tall glass doors, make-up vanity and lots of storage cabinets. Large marbled porcelain tiles cover the floor and walls. Floating Vanity and linen storage with underlighting. Designed and constructed by Benvenuti and Stein. Photography by Norman Sizemore.
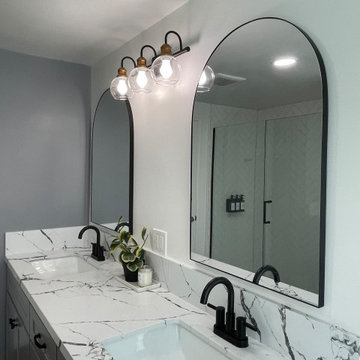
Sometimes the cost of painting an existing vanity vs. a new vanity isn't only the cost of the labor, fixing the old doors, the inside shelves were in poor condition, and the overall space the vanity provided was sub par...so we did replace the vanity and they have so much more functioning space. We did however paint the linen cabinet and the adjoining wall, and it really makes it look built it. I think this transformation is a home run!!!
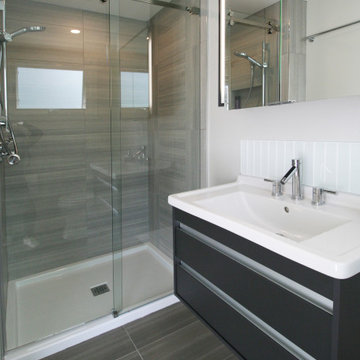
Remodel of a small powder room with a new walk-in shower, porcelain floor tiles and plenty of storage in the medicine cabinet and hanging vanity.
На фото: маленькая, узкая и длинная ванная комната в современном стиле с плоскими фасадами, серыми фасадами, серой плиткой, керамогранитной плиткой, серыми стенами, полом из керамогранита, душевой кабиной, серым полом, душем с раздвижными дверями, белой столешницей, тумбой под одну раковину, подвесной тумбой, душем в нише, унитазом-моноблоком и монолитной раковиной для на участке и в саду с
На фото: маленькая, узкая и длинная ванная комната в современном стиле с плоскими фасадами, серыми фасадами, серой плиткой, керамогранитной плиткой, серыми стенами, полом из керамогранита, душевой кабиной, серым полом, душем с раздвижными дверями, белой столешницей, тумбой под одну раковину, подвесной тумбой, душем в нише, унитазом-моноблоком и монолитной раковиной для на участке и в саду с
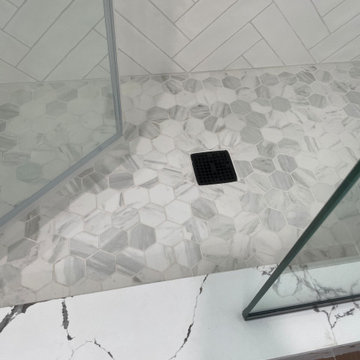
I love this shower floor hex we found...it's a great compliment to the white subway tile on the walls. I also like to incorporate the vanity countertop material on the step, bench, and other areas to tie the two spaces together. This quartz looks stunning!
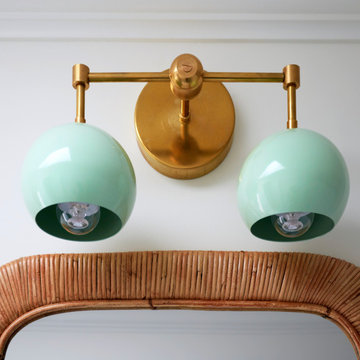
Download our free ebook, Creating the Ideal Kitchen. DOWNLOAD NOW
Designed by: Susan Klimala, CKD, CBD
Photography by: Michael Kaskel
For more information on kitchen, bath and interior design ideas go to: www.kitchenstudio-ge.com
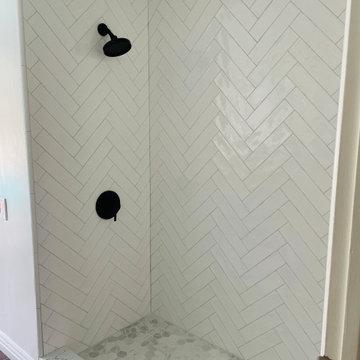
The Subway Tile in the Herringbone pattern is Fantastic!
I think this transformation is a home run!!!
Свежая идея для дизайна: узкая и длинная детская ванная комната среднего размера в стиле кантри с фасадами в стиле шейкер, серыми фасадами, душем в нише, унитазом-моноблоком, белой плиткой, керамогранитной плиткой, белыми стенами, полом из керамогранита, врезной раковиной, столешницей из искусственного кварца, коричневым полом, душем с распашными дверями, черной столешницей, тумбой под две раковины и встроенной тумбой - отличное фото интерьера
Свежая идея для дизайна: узкая и длинная детская ванная комната среднего размера в стиле кантри с фасадами в стиле шейкер, серыми фасадами, душем в нише, унитазом-моноблоком, белой плиткой, керамогранитной плиткой, белыми стенами, полом из керамогранита, врезной раковиной, столешницей из искусственного кварца, коричневым полом, душем с распашными дверями, черной столешницей, тумбой под две раковины и встроенной тумбой - отличное фото интерьера
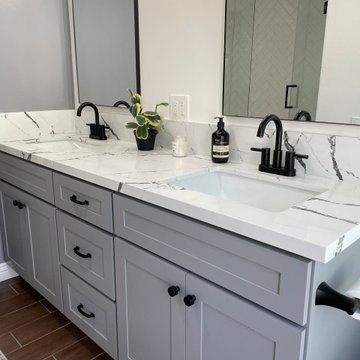
Sometimes the cost of painting an existing vanity vs. a new vanity isn't only the cost of the labor, fixing the old doors, the inside shelves were in poor condition, and the overall space the vanity provided was sub par...so we did replace the vanity and they have so much more functioning space. We did however paint the linen cabinet and the adjoining wall, and it really makes it look built it. I think this transformation is a home run!!!
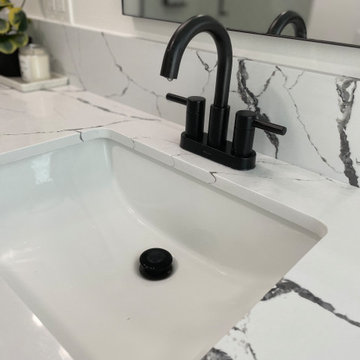
Sometimes the cost of painting an existing vanity vs. a new vanity isn't only the cost of the labor, fixing the old doors, the inside shelves were in poor condition, and the overall space the vanity provided was sub par...so we did replace the vanity and they have so much more functioning space. We did however paint the linen cabinet and the adjoining wall, and it really makes it look built it. I think this transformation is a home run!!!
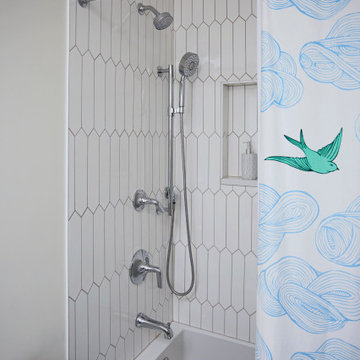
Download our free ebook, Creating the Ideal Kitchen. DOWNLOAD NOW
Designed by: Susan Klimala, CKD, CBD
Photography by: Michael Kaskel
For more information on kitchen, bath and interior design ideas go to: www.kitchenstudio-ge.com
Узкий и длинный санузел с унитазом-моноблоком – фото дизайна интерьера
4

