Узкий и длинный санузел с раздельным унитазом – фото дизайна интерьера
Сортировать:
Бюджет
Сортировать:Популярное за сегодня
81 - 100 из 292 фото
1 из 3

This home in Napa off Silverado was rebuilt after burning down in the 2017 fires. Architect David Rulon, a former associate of Howard Backen, known for this Napa Valley industrial modern farmhouse style. Composed in mostly a neutral palette, the bones of this house are bathed in diffused natural light pouring in through the clerestory windows. Beautiful textures and the layering of pattern with a mix of materials add drama to a neutral backdrop. The homeowners are pleased with their open floor plan and fluid seating areas, which allow them to entertain large gatherings. The result is an engaging space, a personal sanctuary and a true reflection of it's owners' unique aesthetic.
Inspirational features are metal fireplace surround and book cases as well as Beverage Bar shelving done by Wyatt Studio, painted inset style cabinets by Gamma, moroccan CLE tile backsplash and quartzite countertops.
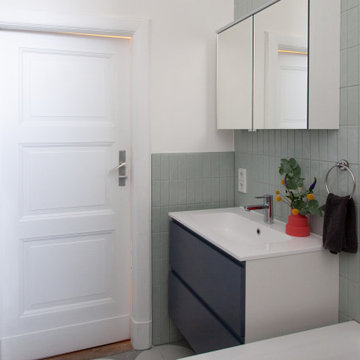
A refresh for a Berlin Altbau bathroom. Our design features soft sage green wall tile laid in a straight set pattern with white and grey circle patterned floor tiles and accents. We closed off one door way to make this bathroom more spacious and give more privacy to the previously adjoining room. Even though all the plumbing locations stayed in the same place, this space went through a great transformation resulting in a relaxing and calm bathroom.
The modern fixtures include a “Dusch-WC” (shower toilet) from Tece that saves the space of installing both a toilet and a bidet and this model uses a hot water intake instead of an internal heater which is better for the budget and uses no electricity.
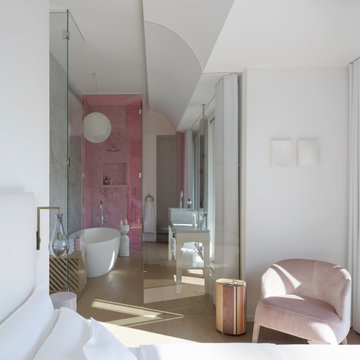
Architecture intérieure d'un appartement situé au dernier étage d'un bâtiment neuf dans un quartier résidentiel. Le Studio Catoir a créé un espace élégant et représentatif avec un soin tout particulier porté aux choix des différents matériaux naturels, marbre, bois, onyx et à leur mise en oeuvre par des artisans chevronnés italiens. La cuisine ouverte avec son étagère monumentale en marbre et son ilôt en miroir sont les pièces centrales autour desquelles s'articulent l'espace de vie. La lumière, la fluidité des espaces, les grandes ouvertures vers la terrasse, les jeux de reflets et les couleurs délicates donnent vie à un intérieur sensoriel, aérien et serein.
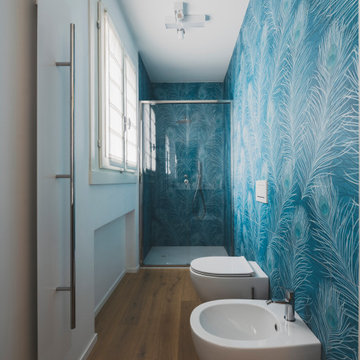
In questo bagno abbiamo utilizzato un colore deciso come l'azzurro che si sposa perfettamente con il bianco e il tortora del mobile con doppio lavabo. Il rivestimento è di Cotto D'Este mentre il pavimento è in legno di rovere della Fiemme 3000.
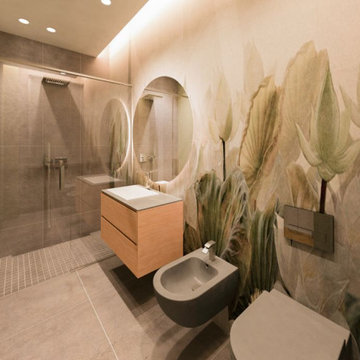
il bagno padronale, direttamente collegato alla camera matrimoniale. Rilassante e nel contempo elegante, grazie alla carta da parati adatta per luoghi umidi.
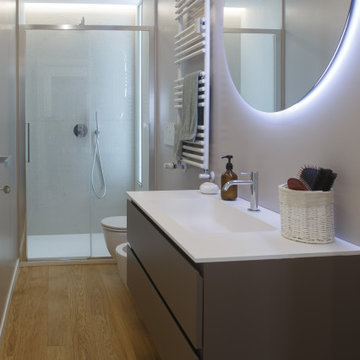
Пример оригинального дизайна: большая, узкая и длинная ванная комната в стиле модернизм с плоскими фасадами, коричневыми фасадами, душем без бортиков, раздельным унитазом, белой плиткой, керамогранитной плиткой, бежевыми стенами, светлым паркетным полом, душевой кабиной, накладной раковиной, столешницей из кварцита, душем с раздвижными дверями, тумбой под одну раковину, подвесной тумбой и многоуровневым потолком
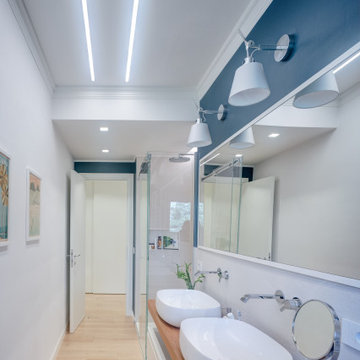
Свежая идея для дизайна: узкая и длинная главная ванная комната среднего размера в современном стиле с плоскими фасадами, белыми фасадами, душем без бортиков, раздельным унитазом, бежевой плиткой, керамогранитной плиткой, синими стенами, светлым паркетным полом, настольной раковиной, столешницей из дерева, бежевым полом, душем с раздвижными дверями, бежевой столешницей, тумбой под две раковины и подвесной тумбой - отличное фото интерьера
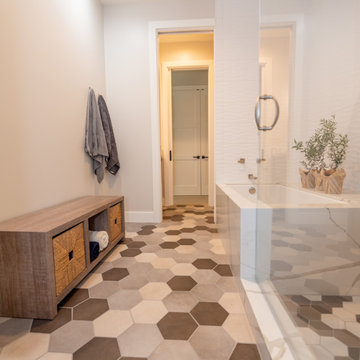
This home in Napa off Silverado was rebuilt after burning down in the 2017 fires. Architect David Rulon, a former associate of Howard Backen, known for this Napa Valley industrial modern farmhouse style. Composed in mostly a neutral palette, the bones of this house are bathed in diffused natural light pouring in through the clerestory windows. Beautiful textures and the layering of pattern with a mix of materials add drama to a neutral backdrop. The homeowners are pleased with their open floor plan and fluid seating areas, which allow them to entertain large gatherings. The result is an engaging space, a personal sanctuary and a true reflection of it's owners' unique aesthetic.
Inspirational features are metal fireplace surround and book cases as well as Beverage Bar shelving done by Wyatt Studio, painted inset style cabinets by Gamma, moroccan CLE tile backsplash and quartzite countertops.
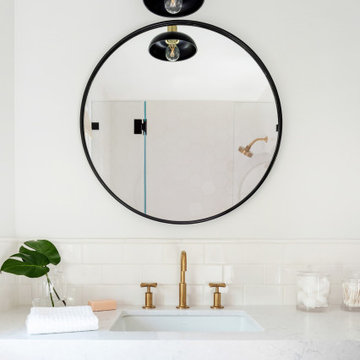
Beautiful kids bathroom with pale pink double sink vanity cabinet. Cambria Quartz countertop with Kohler undermounts sinks and Brizo satin brass faucets. Black and brass pendant lights over circular mirrors with black frames. Subway tile backsplash. Black drawer pull cabinet hardware.
Photo by Molly Rose Photography
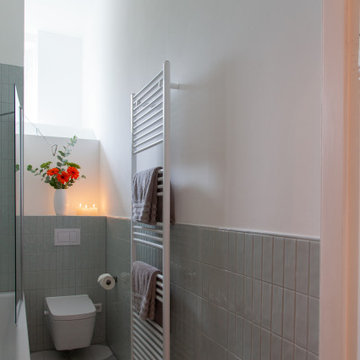
A refresh for a Berlin Altbau bathroom. Our design features soft sage green wall tile laid in a straight set pattern with white and grey circle patterned floor tiles and accents. We closed off one door way to make this bathroom more spacious and give more privacy to the previously adjoining room. Even though all the plumbing locations stayed in the same place, this space went through a great transformation resulting in a relaxing and calm bathroom.
The modern fixtures include a “Dusch-WC” (shower toilet) from Tece that saves the space of installing both a toilet and a bidet and this model uses a hot water intake instead of an internal heater which is better for the budget and uses no electricity.
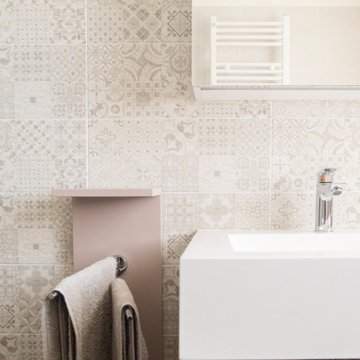
L'esigenza di Francesco era di avere un bagno principale che assolvesse alla funzione di bagno d'uso quotidiano e per gli ospiti. Francesco aveva bisogno di un ampio specchio e di molto spazio contenitivo per contenere tutti i sui prodotti. Il bagno è di medie dimensioni, ma più lungo che largo, e con la vasca a ridosso dell'ingresso. La particolarità dell'intervento di interior design, ma per la solo parte arredo, perché la casa era di nuova costruzione ed era già ultimata con gli impianti predisposti ed i rivestimenti già posizionati quando Francesco mi ha incaricata di aiutarlo, è nella scelta del mobile sospeso che alleggerisce l'insieme dell'ambiente senza togliere spazio contenitivo. Il mobile è diviso in due blocchi: una base con doppio cassetto con di fianco un'altra cassettiera e il lavabo integrato nel top del mobile che crea continuità. Il lavabo ha la caratteristica di avere uno scarico nascosto, rilevabile da una fessura lunga e stretta. Il materiale del top e del lavabo è resistentissimo e richiede poca manutenzione. Sopra il mobile lavabo una tripla specchiera contenitiva, con specchio anche nelle ante interne, ed il faretto per avere maggiore illuminazione. Il porta asciugamano è appeso a muro e, grazie alla mensolina superiore, funge da ulteriore piano di appoggio.
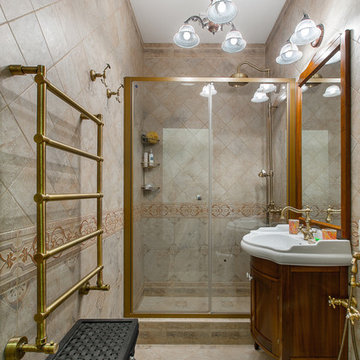
Свежая идея для дизайна: узкая и длинная ванная комната в классическом стиле с фасадами с утопленной филенкой, фасадами цвета дерева среднего тона, душем в нише, раздельным унитазом, бежевой плиткой, душевой кабиной, монолитной раковиной, бежевым полом и душем с раздвижными дверями - отличное фото интерьера
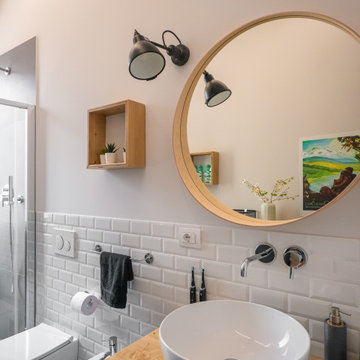
Liadesign
Источник вдохновения для домашнего уюта: узкая и длинная ванная комната среднего размера в стиле лофт с открытыми фасадами, светлыми деревянными фасадами, душем в нише, раздельным унитазом, белой плиткой, керамогранитной плиткой, серыми стенами, полом из керамогранита, душевой кабиной, настольной раковиной, столешницей из дерева, серым полом, душем с раздвижными дверями, тумбой под одну раковину, напольной тумбой и многоуровневым потолком
Источник вдохновения для домашнего уюта: узкая и длинная ванная комната среднего размера в стиле лофт с открытыми фасадами, светлыми деревянными фасадами, душем в нише, раздельным унитазом, белой плиткой, керамогранитной плиткой, серыми стенами, полом из керамогранита, душевой кабиной, настольной раковиной, столешницей из дерева, серым полом, душем с раздвижными дверями, тумбой под одну раковину, напольной тумбой и многоуровневым потолком
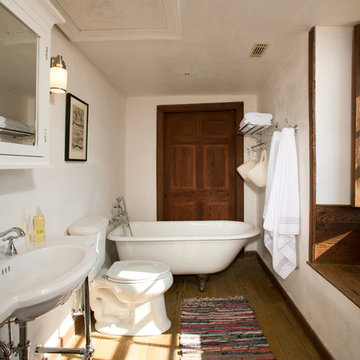
Complete restoration of historic plantation home in Middlesex Virginia.
На фото: узкая и длинная ванная комната среднего размера в стиле кантри с консольной раковиной, ванной на ножках, раздельным унитазом, белыми стенами, паркетным полом среднего тона и душевой кабиной с
На фото: узкая и длинная ванная комната среднего размера в стиле кантри с консольной раковиной, ванной на ножках, раздельным унитазом, белыми стенами, паркетным полом среднего тона и душевой кабиной с
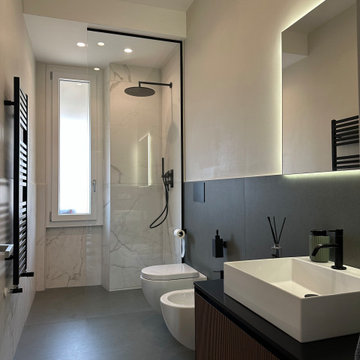
Свежая идея для дизайна: узкая и длинная ванная комната в стиле модернизм с черными фасадами, душем без бортиков, раздельным унитазом, керамогранитной плиткой, белыми стенами, полом из керамогранита, настольной раковиной, столешницей из дерева, серым полом, черной столешницей, тумбой под одну раковину и встроенной тумбой - отличное фото интерьера
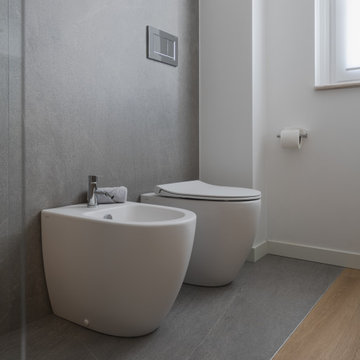
Questo bagno dallo stile contemporaneo ha come colori predominanti il grigio e il bianco. Il grigio lo troviamo nel rivestimento della doccia e nella porzione di pavimento in corrispondenza dei sanitari, il bianco nella superficie rimanente e nel mobile. Il pavimento è in parquet in legno di rovere naturale.
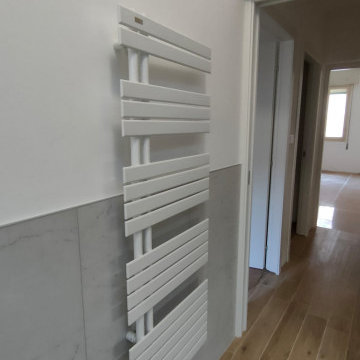
dato il poco spazio disponibile e il nuovo linguaggio contemporaneo dell'appartamento, sulle piastrelle effetto pietra venata che delimitano il bagno abbiamo posizionato un radiatore a colonna con bandiera a sinistra molto moderno, per creare un contrasto con le finiture a pavimento e a parete
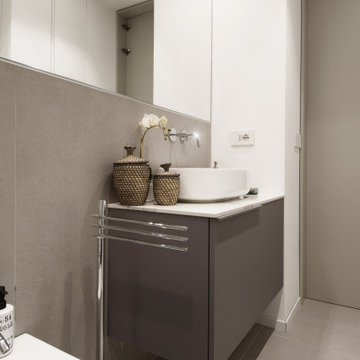
На фото: маленькая, узкая и длинная главная ванная комната в современном стиле с плоскими фасадами, серыми фасадами, душем в нише, раздельным унитазом, керамогранитной плиткой, белыми стенами, полом из керамогранита, настольной раковиной, столешницей из ламината, серым полом, душем с раздвижными дверями, белой столешницей, тумбой под одну раковину, подвесной тумбой и обоями на стенах для на участке и в саду с
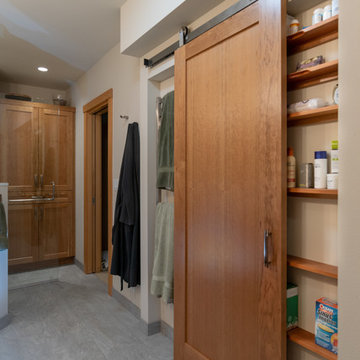
Sliding barn door offers oodles of storage and a recessed area for the heated towel bar.
A Kitchen That Works LLC
Пример оригинального дизайна: узкая и длинная главная ванная комната среднего размера в стиле неоклассика (современная классика) с фасадами с утопленной филенкой, фасадами цвета дерева среднего тона, душем без бортиков, раздельным унитазом, белой плиткой, керамической плиткой, белыми стенами, полом из керамогранита, врезной раковиной, столешницей из искусственного кварца, серым полом, душем с распашными дверями, белой столешницей, тумбой под две раковины и встроенной тумбой
Пример оригинального дизайна: узкая и длинная главная ванная комната среднего размера в стиле неоклассика (современная классика) с фасадами с утопленной филенкой, фасадами цвета дерева среднего тона, душем без бортиков, раздельным унитазом, белой плиткой, керамической плиткой, белыми стенами, полом из керамогранита, врезной раковиной, столешницей из искусственного кварца, серым полом, душем с распашными дверями, белой столешницей, тумбой под две раковины и встроенной тумбой
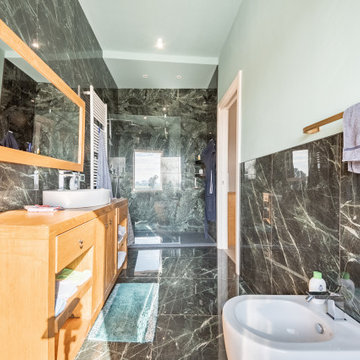
Ristrutturazione completa villetta di 250mq con ampi spazi e area relax
Источник вдохновения для домашнего уюта: большая, узкая и длинная ванная комната в стиле модернизм с открытыми фасадами, светлыми деревянными фасадами, душем без бортиков, раздельным унитазом, зеленой плиткой, керамогранитной плиткой, полом из керамогранита, душевой кабиной, настольной раковиной, столешницей из дерева, зеленым полом, коричневой столешницей, тумбой под одну раковину, подвесной тумбой и многоуровневым потолком
Источник вдохновения для домашнего уюта: большая, узкая и длинная ванная комната в стиле модернизм с открытыми фасадами, светлыми деревянными фасадами, душем без бортиков, раздельным унитазом, зеленой плиткой, керамогранитной плиткой, полом из керамогранита, душевой кабиной, настольной раковиной, столешницей из дерева, зеленым полом, коричневой столешницей, тумбой под одну раковину, подвесной тумбой и многоуровневым потолком
Узкий и длинный санузел с раздельным унитазом – фото дизайна интерьера
5

