Узкий и длинный санузел с любым типом унитаза – фото дизайна интерьера
Сортировать:
Бюджет
Сортировать:Популярное за сегодня
141 - 160 из 797 фото
1 из 3
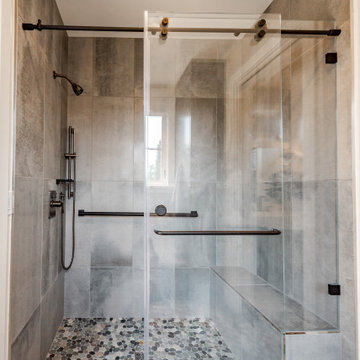
This home in Napa off Silverado was rebuilt after burning down in the 2017 fires. Architect David Rulon, a former associate of Howard Backen, known for this Napa Valley industrial modern farmhouse style. Composed in mostly a neutral palette, the bones of this house are bathed in diffused natural light pouring in through the clerestory windows. Beautiful textures and the layering of pattern with a mix of materials add drama to a neutral backdrop. The homeowners are pleased with their open floor plan and fluid seating areas, which allow them to entertain large gatherings. The result is an engaging space, a personal sanctuary and a true reflection of it's owners' unique aesthetic.
Inspirational features are metal fireplace surround and book cases as well as Beverage Bar shelving done by Wyatt Studio, painted inset style cabinets by Gamma, moroccan CLE tile backsplash and quartzite countertops.

Il bagno padronale è stato pensato come una vera e propria stanza da bagno, un luogo dove rilassarsi davvero, dove godersi qualche minuto in tranquillità lontani dalle interferenze del mondo esterno.
L’intervento è consistito nella ridistribuzione completa dello spazio, rispettando comunque l’architettura originale degli anni ’60, consentendo di valorizzare il progetto autentico senza rinunciare alla modernità.
La scelta cromatica ha un ruolo decisivo nella definizione dell’atmosfera: il verde infatti distende e rasserena, favorisce la riflessione e la calma rallentando la frequenza dei battiti cardiaci ed agevolando la respirazione. La carta da parati di London Art, su design di Davide Marotta, porta con sé un’essenza esotica, donando equilibrio all’ambiente.
Il layout della sala da bagno è stato aiutato da elementi che ne esaltano l'eleganze dell'insieme, la rubinetteria di @ritmonio con la finitura satinata si uniscono ai sanitari di @ceramichecielo e il lavabo in HPL di @arbi. Donano movimento alla simmetria creata con gli elementi su misura in rovere, le piastrelle di @41zero42.
La palette cromatica è stata studiata per garantire il senso di eleganza e sobrietà desiderati dalla committenza conservando comunque inalterata l’identità di Chroma Studio.

Il bagno è il luogo del relax e fonte di benessere.
Свежая идея для дизайна: большая, узкая и длинная ванная комната в современном стиле с стеклянными фасадами, серыми фасадами, угловым душем, раздельным унитазом, белыми стенами, бетонным полом, душевой кабиной, раковиной с пьедесталом, мраморной столешницей, серым полом, открытым душем, черной столешницей, тумбой под две раковины, потолком с обоями и обоями на стенах - отличное фото интерьера
Свежая идея для дизайна: большая, узкая и длинная ванная комната в современном стиле с стеклянными фасадами, серыми фасадами, угловым душем, раздельным унитазом, белыми стенами, бетонным полом, душевой кабиной, раковиной с пьедесталом, мраморной столешницей, серым полом, открытым душем, черной столешницей, тумбой под две раковины, потолком с обоями и обоями на стенах - отличное фото интерьера
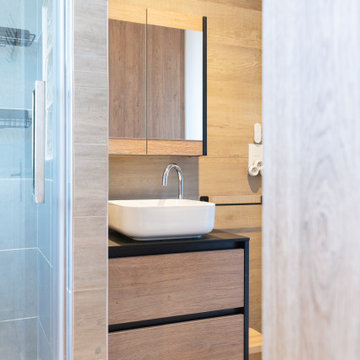
Rénovation complète de la salle de bain
J'ai remplacé la baignoire par une grande douche, changé les toilettes par un modèle suspendu.
Ajout de placards sur mesure pour plus rangements.
Nous avons repris l'intégralité du sol : démolition de l'anciens, et installation d'un carrelage plus moderne.
Electricité et plomberie ont été également été modifiés.
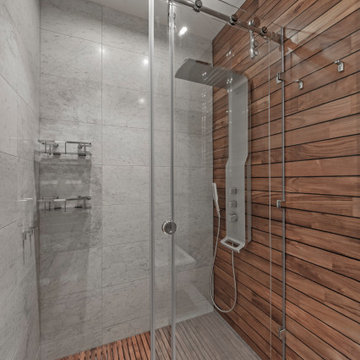
Душевая
На фото: узкая и длинная ванная комната среднего размера, в белых тонах с отделкой деревом в стиле фьюжн с душем без бортиков, инсталляцией, белыми стенами, полом из мозаичной плитки, душевой кабиной, белым полом и душем с раздвижными дверями с
На фото: узкая и длинная ванная комната среднего размера, в белых тонах с отделкой деревом в стиле фьюжн с душем без бортиков, инсталляцией, белыми стенами, полом из мозаичной плитки, душевой кабиной, белым полом и душем с раздвижными дверями с
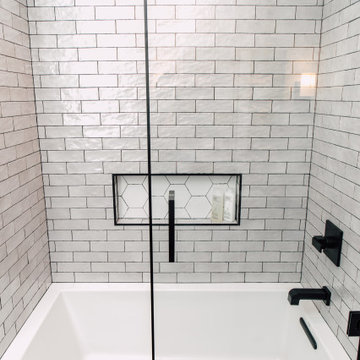
This hall bath needed an update. We went from old and dark to light and bright. Carrying some of the kitchen tile, using the same blue but in a lighter shade for the cabinets and the same quartz countertop in the bathroom gave it a cohesive look.
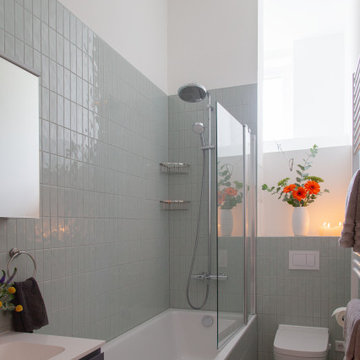
A refresh for a Berlin Altbau bathroom. Our design features soft sage green wall tile laid in a straight set pattern with white and grey circle patterned floor tiles and accents. We closed off one door way to make this bathroom more spacious and give more privacy to the previously adjoining room. Even though all the plumbing locations stayed in the same place, this space went through a great transformation resulting in a relaxing and calm bathroom.
The modern fixtures include a “Dusch-WC” (shower toilet) from Tece that saves the space of installing both a toilet and a bidet and this model uses a hot water intake instead of an internal heater which is better for the budget and uses no electricity.
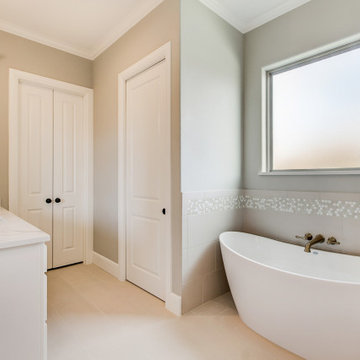
The master suite features a lovely freestanding tub for a relaxing soak, located adjacent to the shower. Private water closet and entrance to second master closet beyond.
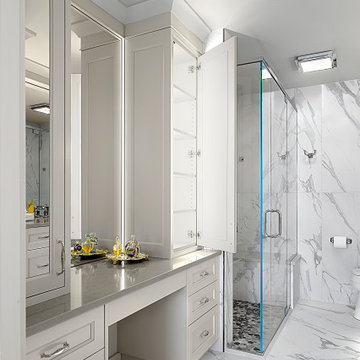
Light gray bathroom with full height cabinetry has interior LED lighting. Large format marble design porcelain tiles add to the elegant feel of this master bathroom.
Photography - Norman Sizemore
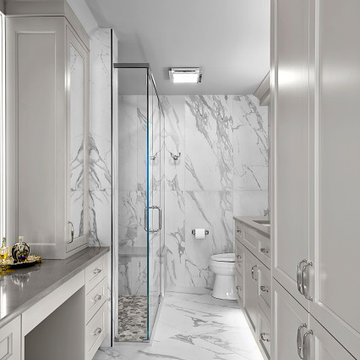
White and gray bathroom has shower with tall glass doors, make-up vanity and lots of storage cabinets. Large marbled porcelain tiles cover the floor and walls. Floating Vanity and linen storage with underlighting. Designed and constructed by Benvenuti and Stein. Photography by Norman Sizemore.
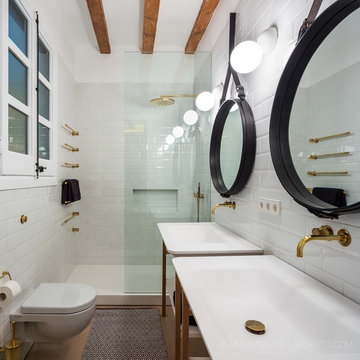
Simon Garcia | arqfoto.com
Пример оригинального дизайна: узкая и длинная ванная комната среднего размера в стиле неоклассика (современная классика) с открытыми фасадами, душем в нише, унитазом-моноблоком, белой плиткой, плиткой кабанчик, белыми стенами, светлым паркетным полом, душевой кабиной, консольной раковиной и фасадами цвета дерева среднего тона
Пример оригинального дизайна: узкая и длинная ванная комната среднего размера в стиле неоклассика (современная классика) с открытыми фасадами, душем в нише, унитазом-моноблоком, белой плиткой, плиткой кабанчик, белыми стенами, светлым паркетным полом, душевой кабиной, консольной раковиной и фасадами цвета дерева среднего тона
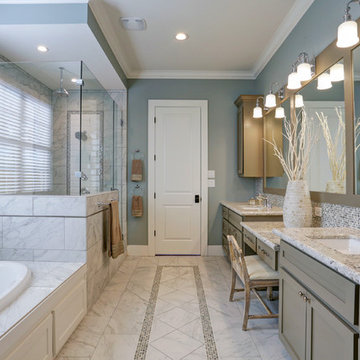
Photos by TK Images
На фото: большая, узкая и длинная ванная комната в стиле неоклассика (современная классика) с врезной раковиной, фасадами в стиле шейкер, серыми фасадами, столешницей из гранита, накладной ванной, угловым душем, раздельным унитазом, разноцветной плиткой, керамогранитной плиткой, синими стенами и полом из керамогранита
На фото: большая, узкая и длинная ванная комната в стиле неоклассика (современная классика) с врезной раковиной, фасадами в стиле шейкер, серыми фасадами, столешницей из гранита, накладной ванной, угловым душем, раздельным унитазом, разноцветной плиткой, керамогранитной плиткой, синими стенами и полом из керамогранита
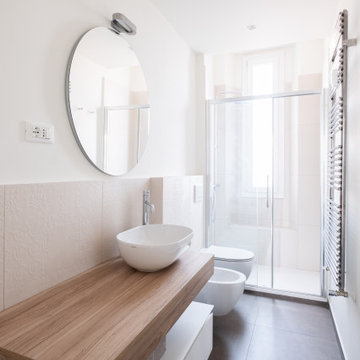
На фото: маленькая, узкая и длинная ванная комната с плоскими фасадами, белыми фасадами, душем в нише, раздельным унитазом, бежевой плиткой, керамогранитной плиткой, белыми стенами, полом из керамогранита, душевой кабиной, настольной раковиной, столешницей из дерева, серым полом, душем с раздвижными дверями, тумбой под одну раковину и подвесной тумбой для на участке и в саду
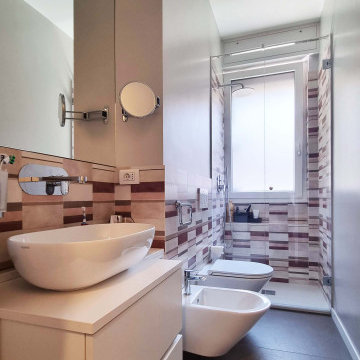
Bagno della zona giorno. pavimento e rivestimento in gres porcellanato, sanitari sospesi, lavabo da appoggio del tipo a bacinella, mobile e colonna sospesi, realizzati su disegno, in legno laccato bianco finitura opaca. Doccia sullo sfondo.
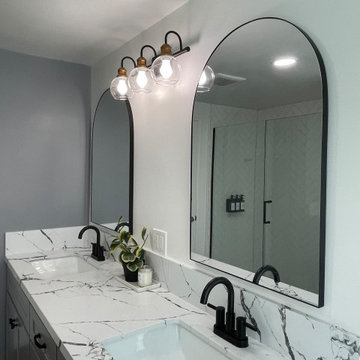
Sometimes the cost of painting an existing vanity vs. a new vanity isn't only the cost of the labor, fixing the old doors, the inside shelves were in poor condition, and the overall space the vanity provided was sub par...so we did replace the vanity and they have so much more functioning space. We did however paint the linen cabinet and the adjoining wall, and it really makes it look built it. I think this transformation is a home run!!!
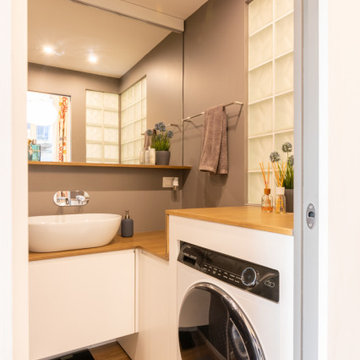
progetto e foto
Arch. Debora Di Michele
Micro Interior Design
На фото: маленькая, узкая и длинная ванная комната в современном стиле с плоскими фасадами, белыми фасадами, раздельным унитазом, серой плиткой, серыми стенами, светлым паркетным полом, душевой кабиной, настольной раковиной, столешницей из дерева, бежевым полом, душем с распашными дверями, бежевой столешницей, тумбой под одну раковину, встроенной тумбой и многоуровневым потолком для на участке и в саду
На фото: маленькая, узкая и длинная ванная комната в современном стиле с плоскими фасадами, белыми фасадами, раздельным унитазом, серой плиткой, серыми стенами, светлым паркетным полом, душевой кабиной, настольной раковиной, столешницей из дерева, бежевым полом, душем с распашными дверями, бежевой столешницей, тумбой под одну раковину, встроенной тумбой и многоуровневым потолком для на участке и в саду
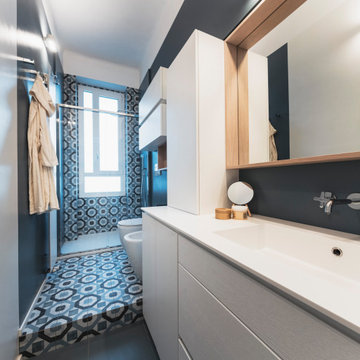
Un bagno un po' datato ha ripreso vita grazie al colore, ad una doccia più funzionale e ad un mobile più capiente.
Foto di Simone Marulli
На фото: маленькая, узкая и длинная ванная комната в современном стиле с плоскими фасадами, белыми фасадами, душем в нише, раздельным унитазом, разноцветной плиткой, керамогранитной плиткой, разноцветными стенами, полом из керамогранита, душевой кабиной, накладной раковиной, столешницей из искусственного камня, бирюзовым полом, душем с раздвижными дверями, белой столешницей, тумбой под одну раковину и подвесной тумбой для на участке и в саду с
На фото: маленькая, узкая и длинная ванная комната в современном стиле с плоскими фасадами, белыми фасадами, душем в нише, раздельным унитазом, разноцветной плиткой, керамогранитной плиткой, разноцветными стенами, полом из керамогранита, душевой кабиной, накладной раковиной, столешницей из искусственного камня, бирюзовым полом, душем с раздвижными дверями, белой столешницей, тумбой под одну раковину и подвесной тумбой для на участке и в саду с
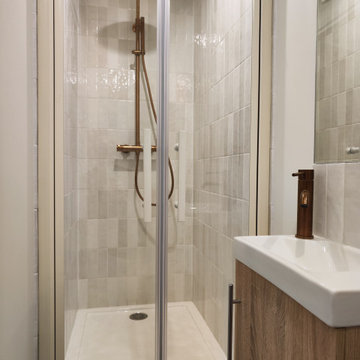
Placard stratifié grie soie pour dissimuler le chauffe-eau extra-plat. Ouverture par touche-lâche.
Свежая идея для дизайна: маленькая, узкая и длинная серо-белая ванная комната в стиле модернизм с фасадами с декоративным кантом, серыми фасадами, душем без бортиков, инсталляцией, белой плиткой, керамической плиткой, белыми стенами, полом из керамической плитки, душевой кабиной, врезной раковиной, столешницей из искусственного кварца, серым полом, душем с распашными дверями, белой столешницей, тумбой под одну раковину и встроенной тумбой для на участке и в саду - отличное фото интерьера
Свежая идея для дизайна: маленькая, узкая и длинная серо-белая ванная комната в стиле модернизм с фасадами с декоративным кантом, серыми фасадами, душем без бортиков, инсталляцией, белой плиткой, керамической плиткой, белыми стенами, полом из керамической плитки, душевой кабиной, врезной раковиной, столешницей из искусственного кварца, серым полом, душем с распашными дверями, белой столешницей, тумбой под одну раковину и встроенной тумбой для на участке и в саду - отличное фото интерьера
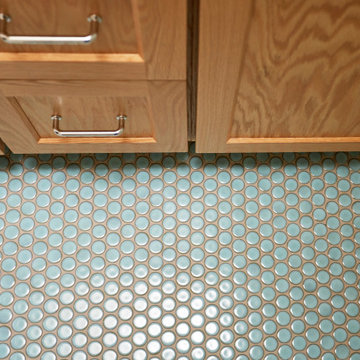
Download our free ebook, Creating the Ideal Kitchen. DOWNLOAD NOW
Designed by: Susan Klimala, CKD, CBD
Photography by: Michael Kaskel
For more information on kitchen, bath and interior design ideas go to: www.kitchenstudio-ge.com
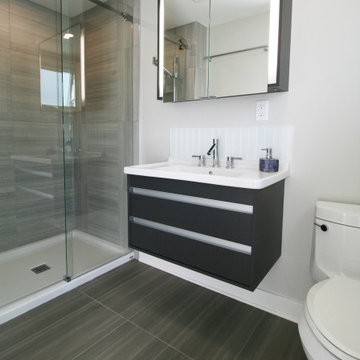
Remodel of a small powder room with a new walk-in shower, porcelain floor tiles and plenty of storage in the medicine cabinet and hanging vanity.
Свежая идея для дизайна: маленькая, узкая и длинная ванная комната в современном стиле с плоскими фасадами, серыми фасадами, душем в нише, унитазом-моноблоком, серой плиткой, керамогранитной плиткой, серыми стенами, душевой кабиной, монолитной раковиной, серым полом, душем с раздвижными дверями, белой столешницей, тумбой под одну раковину и подвесной тумбой для на участке и в саду - отличное фото интерьера
Свежая идея для дизайна: маленькая, узкая и длинная ванная комната в современном стиле с плоскими фасадами, серыми фасадами, душем в нише, унитазом-моноблоком, серой плиткой, керамогранитной плиткой, серыми стенами, душевой кабиной, монолитной раковиной, серым полом, душем с раздвижными дверями, белой столешницей, тумбой под одну раковину и подвесной тумбой для на участке и в саду - отличное фото интерьера
Узкий и длинный санузел с любым типом унитаза – фото дизайна интерьера
8

