Узкий и длинный санузел с белыми стенами – фото дизайна интерьера
Сортировать:
Бюджет
Сортировать:Популярное за сегодня
81 - 100 из 471 фото
1 из 3
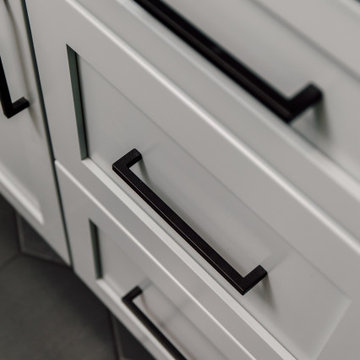
This hall bath needed an update. We went from old and dark to light and bright. Carrying some of the kitchen tile, using the same blue but in a lighter shade for the cabinets and the same quartz countertop in the bathroom gave it a cohesive look.
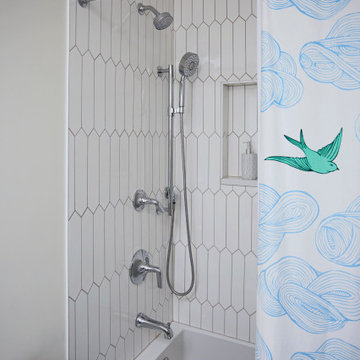
Download our free ebook, Creating the Ideal Kitchen. DOWNLOAD NOW
Designed by: Susan Klimala, CKD, CBD
Photography by: Michael Kaskel
For more information on kitchen, bath and interior design ideas go to: www.kitchenstudio-ge.com
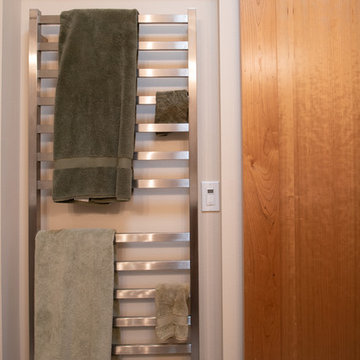
Kontour Square Towel Warmer in brushed nickel finish and towel warmer timer by Tuzio.
A Kitchen That Works LLC
Идея дизайна: узкая и длинная главная ванная комната среднего размера в стиле неоклассика (современная классика) с фасадами с утопленной филенкой, фасадами цвета дерева среднего тона, душем без бортиков, раздельным унитазом, белой плиткой, керамической плиткой, белыми стенами, полом из керамогранита, врезной раковиной, столешницей из искусственного кварца, серым полом, душем с распашными дверями, белой столешницей, тумбой под две раковины и встроенной тумбой
Идея дизайна: узкая и длинная главная ванная комната среднего размера в стиле неоклассика (современная классика) с фасадами с утопленной филенкой, фасадами цвета дерева среднего тона, душем без бортиков, раздельным унитазом, белой плиткой, керамической плиткой, белыми стенами, полом из керамогранита, врезной раковиной, столешницей из искусственного кварца, серым полом, душем с распашными дверями, белой столешницей, тумбой под две раковины и встроенной тумбой
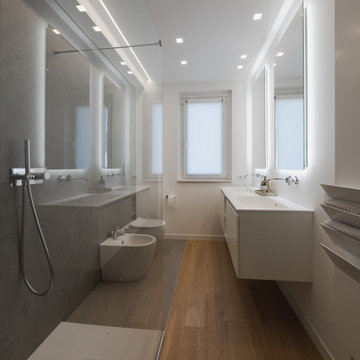
Questo bagno dallo stile contemporaneo ha come colori predominanti il grigio e il bianco. Il grigio lo troviamo nel rivestimento della doccia e nella porzione di pavimento in corrispondenza dei sanitari, il bianco nella superficie rimanente e nel mobile. Il pavimento è in parquet in legno di rovere naturale.
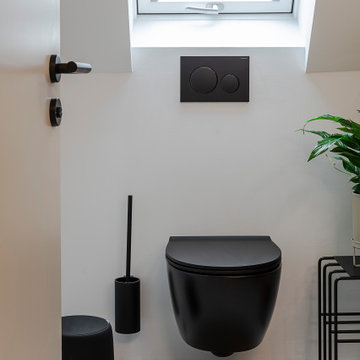
Das Highlight des kleine Familienbades ist die begehbare Dusche. Der kleine Raum wurde mit einer großen Spiegelfläche an einer Wandseite erweitert und durch den Einsatz von Lichtquellen atmosphärisch aufgewertet. Schwarze, moderne Details stehen im Kontrast zu natürlichen Materialien.
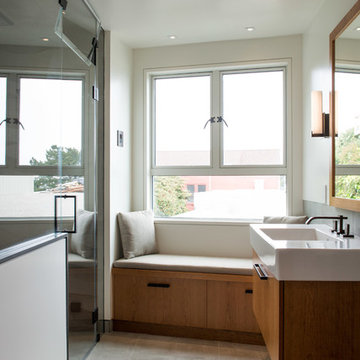
Brittany M. Powell
Источник вдохновения для домашнего уюта: узкая и длинная ванная комната среднего размера в современном стиле с подвесной раковиной, плоскими фасадами, фасадами цвета дерева среднего тона, душем в нише, бежевой плиткой, белыми стенами и душевой кабиной
Источник вдохновения для домашнего уюта: узкая и длинная ванная комната среднего размера в современном стиле с подвесной раковиной, плоскими фасадами, фасадами цвета дерева среднего тона, душем в нише, бежевой плиткой, белыми стенами и душевой кабиной
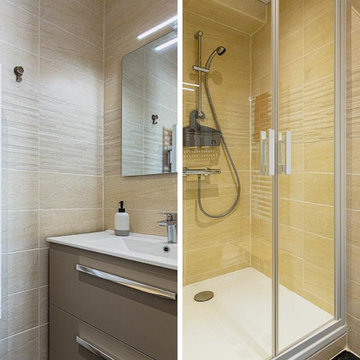
salle d'eau
Стильный дизайн: маленькая, узкая и длинная ванная комната в стиле кантри с душем без бортиков, бежевой плиткой, зеркальной плиткой, белыми стенами, полом из цементной плитки, душевой кабиной, раковиной с несколькими смесителями, серым полом, душем с раздвижными дверями, белой столешницей и тумбой под одну раковину для на участке и в саду - последний тренд
Стильный дизайн: маленькая, узкая и длинная ванная комната в стиле кантри с душем без бортиков, бежевой плиткой, зеркальной плиткой, белыми стенами, полом из цементной плитки, душевой кабиной, раковиной с несколькими смесителями, серым полом, душем с раздвижными дверями, белой столешницей и тумбой под одну раковину для на участке и в саду - последний тренд
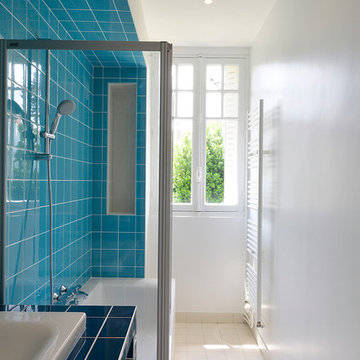
NICOLAS FUSSLER
Источник вдохновения для домашнего уюта: узкая и длинная главная ванная комната в современном стиле с накладной ванной, душем над ванной, синей плиткой, белыми стенами, врезной раковиной и столешницей из плитки
Источник вдохновения для домашнего уюта: узкая и длинная главная ванная комната в современном стиле с накладной ванной, душем над ванной, синей плиткой, белыми стенами, врезной раковиной и столешницей из плитки
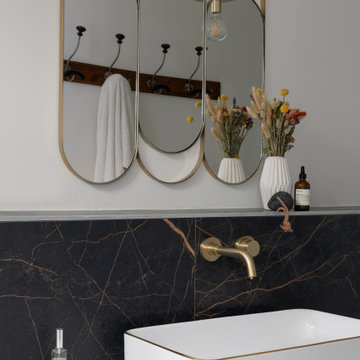
Les accents dorés de la robinetterie mettent en valeur les veines du marbre noir utilisé en soubassement. On aime les lignes épurées et la chaleur des matériaux.
Conception : Sur Mesure - Lauranne Fulchiron
Crédits photos : Sabine Serrad
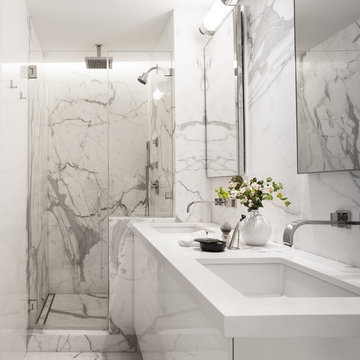
Источник вдохновения для домашнего уюта: узкая и длинная ванная комната среднего размера в современном стиле с врезной раковиной, плоскими фасадами, белыми фасадами, душем в нише, белыми стенами, душевой кабиной, белой плиткой, мраморной плиткой, мраморным полом, столешницей из искусственного камня, серым полом, душем с распашными дверями и белой столешницей
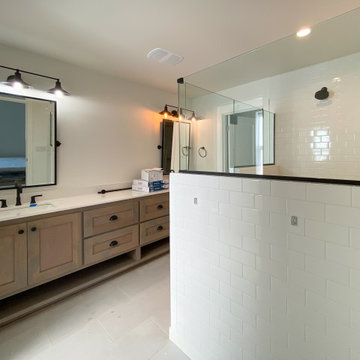
Master Bathroom
Источник вдохновения для домашнего уюта: узкая и длинная главная ванная комната среднего размера, в белых тонах с отделкой деревом в стиле кантри с фасадами в стиле шейкер, фасадами цвета дерева среднего тона, душем в нише, раздельным унитазом, белой плиткой, белыми стенами, полом из цементной плитки, врезной раковиной, столешницей из искусственного кварца, белым полом, душем с распашными дверями, белой столешницей, тумбой под две раковины и встроенной тумбой
Источник вдохновения для домашнего уюта: узкая и длинная главная ванная комната среднего размера, в белых тонах с отделкой деревом в стиле кантри с фасадами в стиле шейкер, фасадами цвета дерева среднего тона, душем в нише, раздельным унитазом, белой плиткой, белыми стенами, полом из цементной плитки, врезной раковиной, столешницей из искусственного кварца, белым полом, душем с распашными дверями, белой столешницей, тумбой под две раковины и встроенной тумбой
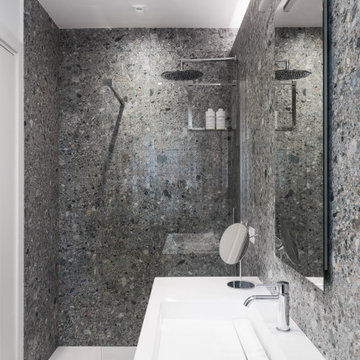
Идея дизайна: большая, узкая и длинная главная ванная комната в современном стиле с плоскими фасадами, белыми фасадами, душем в нише, инсталляцией, серой плиткой, керамогранитной плиткой, белыми стенами, полом из керамогранита, подвесной раковиной, столешницей из искусственного камня, серым полом, открытым душем, белой столешницей, тумбой под одну раковину и подвесной тумбой
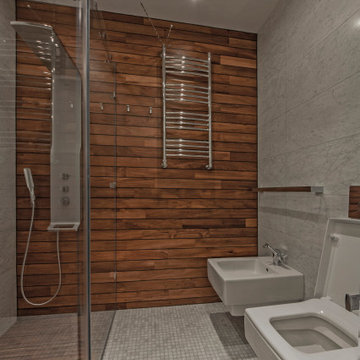
Ванная комната главной спальни
На фото: узкая и длинная ванная комната среднего размера, в белых тонах с отделкой деревом в стиле модернизм с душем без бортиков, инсталляцией, белыми стенами, полом из мозаичной плитки, душевой кабиной, белым полом и душем с раздвижными дверями
На фото: узкая и длинная ванная комната среднего размера, в белых тонах с отделкой деревом в стиле модернизм с душем без бортиков, инсталляцией, белыми стенами, полом из мозаичной плитки, душевой кабиной, белым полом и душем с раздвижными дверями
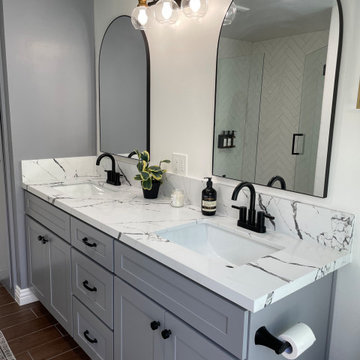
Sometimes the cost of painting an existing vanity vs. a new vanity isn't only the cost of the labor, fixing the old doors, the inside shelves were in poor condition, and the overall space the vanity provided was sub par...so we did replace the vanity and they have so much more functioning space. We did however paint the linen cabinet and the adjoining wall, and it really makes it look built it. I think this transformation is a home run!!!

Master Bathroom with flush inset shaker style doors/drawers, shiplap, board and batten.
Идея дизайна: большая, узкая и длинная главная, серо-белая ванная комната в стиле модернизм с фасадами в стиле шейкер, белыми фасадами, отдельно стоящей ванной, угловым душем, унитазом-моноблоком, белыми стенами, врезной раковиной, столешницей из гранита, разноцветным полом, душем с распашными дверями, серой столешницей, тумбой под две раковины, встроенной тумбой, сводчатым потолком, панелями на стенах и полом из керамогранита
Идея дизайна: большая, узкая и длинная главная, серо-белая ванная комната в стиле модернизм с фасадами в стиле шейкер, белыми фасадами, отдельно стоящей ванной, угловым душем, унитазом-моноблоком, белыми стенами, врезной раковиной, столешницей из гранита, разноцветным полом, душем с распашными дверями, серой столешницей, тумбой под две раковины, встроенной тумбой, сводчатым потолком, панелями на стенах и полом из керамогранита
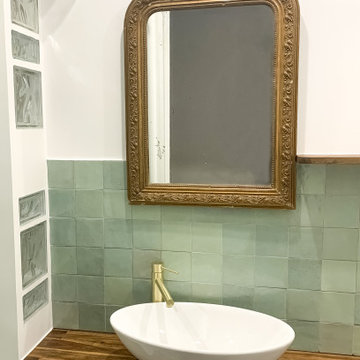
На фото: маленькая, узкая и длинная ванная комната в стиле ретро с открытым душем, инсталляцией, зеленой плиткой, керамической плиткой, белыми стенами, полом из травертина, душевой кабиной, настольной раковиной, столешницей из дерева, бежевым полом и тумбой под одну раковину для на участке и в саду

This new home was built on an old lot in Dallas, TX in the Preston Hollow neighborhood. The new home is a little over 5,600 sq.ft. and features an expansive great room and a professional chef’s kitchen. This 100% brick exterior home was built with full-foam encapsulation for maximum energy performance. There is an immaculate courtyard enclosed by a 9' brick wall keeping their spool (spa/pool) private. Electric infrared radiant patio heaters and patio fans and of course a fireplace keep the courtyard comfortable no matter what time of year. A custom king and a half bed was built with steps at the end of the bed, making it easy for their dog Roxy, to get up on the bed. There are electrical outlets in the back of the bathroom drawers and a TV mounted on the wall behind the tub for convenience. The bathroom also has a steam shower with a digital thermostatic valve. The kitchen has two of everything, as it should, being a commercial chef's kitchen! The stainless vent hood, flanked by floating wooden shelves, draws your eyes to the center of this immaculate kitchen full of Bluestar Commercial appliances. There is also a wall oven with a warming drawer, a brick pizza oven, and an indoor churrasco grill. There are two refrigerators, one on either end of the expansive kitchen wall, making everything convenient. There are two islands; one with casual dining bar stools, as well as a built-in dining table and another for prepping food. At the top of the stairs is a good size landing for storage and family photos. There are two bedrooms, each with its own bathroom, as well as a movie room. What makes this home so special is the Casita! It has its own entrance off the common breezeway to the main house and courtyard. There is a full kitchen, a living area, an ADA compliant full bath, and a comfortable king bedroom. It’s perfect for friends staying the weekend or in-laws staying for a month.
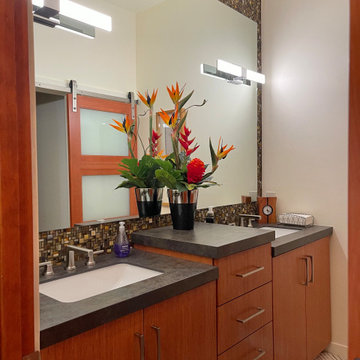
This guest room full bath is divided by a frosted glass barn door for privacy when required by multiple occupants. The door is left open to the hallway, as the artistry installed in every element of this double sink part of the room is worthy of display across from the hall bar.
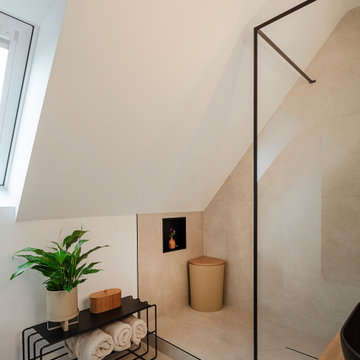
Das Highlight des kleine Familienbades ist die begehbare Dusche. Der kleine Raum wurde mit einer großen Spiegelfläche an einer Wandseite erweitert und durch den Einsatz von Lichtquellen atmosphärisch aufgewertet. Schwarze, moderne Details stehen im Kontrast zu natürlichen Materialien.
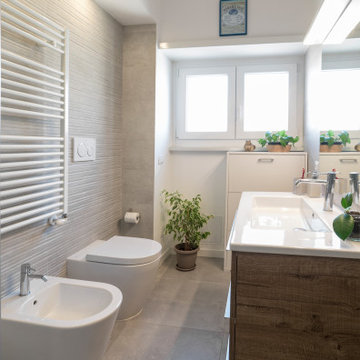
Effetto cemento e piastrelle tridimensionali per il bagno principale della casa. L'illuminazione è pensata ad hoc per accentuare ed enfatizzare l'effetto tridimensionale del rivestimento.
Узкий и длинный санузел с белыми стенами – фото дизайна интерьера
5

