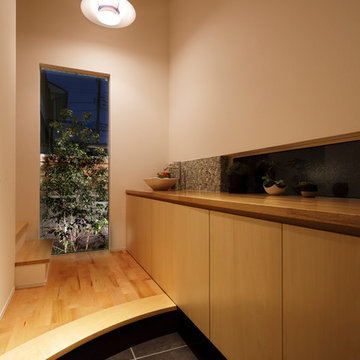Узкая прихожая с серым полом – фото дизайна интерьера
Сортировать:
Бюджет
Сортировать:Популярное за сегодня
101 - 120 из 2 082 фото
1 из 3
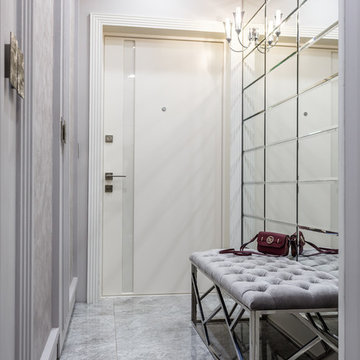
Прихожая
Стены выкрашены в сложный, кофейно-лиловый цвет.
Слева - встроенный шкаф, фасады которого маскируются под стеновые панели, покрытые декоративной штукатуркой.
Банкетка Garda Decor.
На стене зеркальное панно.
Бра Lightstar.
На полу керамогранит Estima.
Входная дверь выполнена в том же стиле, что и межкомнатные.
Наличники Ultrawood.
Дизайн и подбор искусства - Дарья Варламова,
декоратор для съемок Екатерина Никитина,
фотограф Ольга Шангина.

Стильный дизайн: узкая прихожая среднего размера в морском стиле с белыми стенами, паркетным полом среднего тона, одностворчатой входной дверью и серым полом - последний тренд

The gorgeous entry to the house features a large wood commercial style front door, polished concrete floors and a barn door separating the master suite.
For more information please call Christiano Homes at (949)294-5387 or email at heather@christianohomes.com
Photo by Michael Asgian

In 2008 an extension was added to this small country home thus allowing the clients to redesign the main floor with a larger master suite, housing a separate vanity, and a bathroom filled with technology, elegance and luxury.
Although the existing space was acceptable, it did not reflect the charismatic character of the clients, and lacked breathing space.
By borrowing the ineffective space from their existing “entrance court” and removing all closets thus permitting for a private space to accommodate a large vanity with Jack and Jill sinks, a separate bathroom area housing a deep sculptural tub with air massage and hydrotherapy combination, set in a perfect symmetrical fashion to allow the beautiful views of the outdoor landscape, a thin 30” LCD TV, and incorporating a large niche wall for artful accessories and spa products, as well as a private entrance to the large well organized dressing room with a make-up counter. A peaceful, elegant yet highly functional on-suite was created by this young couple’s dream of having a contemporary hotel chic palette inspired by their travels in Paris. Using the classic black and white color combination, a touch of glam, the warm natural color of cherry wood and the technology and innovation brought this retreat to a new level of relaxation.
CLIENTS NEEDS
Better flow, Space to blend with surrounding open area – yet still have a “wow effect”
Create more organized and functional storage and take in consideration client’s mobility handicap.
A large shower, an elongated tall boy toilette ,a bidet, a TV, a deep bathtub and a space to incorporate art. Designate an area to house a vanity with 2 sinks, separate from toilette and bathing area.
OBJECTIVES
Remove existing surrounding walls and closets, incorporated same flooring material throughout adding texture and pattern to blend with each surrounding areas.
Use contrasting elements, but control with tone on tone textured materials such as wall tile. Use warm natural materials such as; solid cherry shaker style pocket doors. Enhance architectural details.
Plan for custom storage using ergonomics solutions for easy access. Increase storage at entry to house all winter and summer apparel yet leave space for guest belongings.
Create a fully organized and functional dressing room.
Design the bathroom using a large shower but taking in consideration client’s height differences, incorporate client’s flair for modern technology yet keeping with architectural bones of existing country home design.
Create a separate room that fits the desired hotel chic design and add classic contemporary glam without being trendy.
DESIGN SOLUTIONS
By removing most walls and re-dividing the space to fit the client’s needs, this improves the traffic flow and beautifies the line of sight. A feature wall using rich materials such as white carrara marble basket weave pattern on wall and a practical bench platform made out of Staron-pebble frost, back-lit with a well concealed LED strip light. The glow of two warm white spot lights, highlight the rich marble wall and ties this luxuriant practical element inviting guests to the enticing journey of the on-suite.
Incorporate pot-lights in ceiling for general lighting. Add crystal chandeliers as focal point in the vanity area and bathroom to create balance and symmetry within the space. Highlight areas such as wall niches, vanity counter and feature wall sections. Blend architectural elements with a cool white LED strip lighting for decorative-mood accents.
Integrate a large seamless shower so as to not overpower the main attraction of the bathroom, insert a shower head tower with adjustable shower heads, The addition of a state of the art electronic bidet seat fitted on to an elongated tall boy toilette. Special features of this bidet include; heated seat, gentle washing ,cleaning and drying functions, which not only looks great but is more functional than your average bidet that takes up too much valuable space.
SPECIAL FEATURES
The contrasting materials using classic black and white elements and the use of warm tone materials such as natural cherry for the pocket doors is the key element to the space, thus balances the light colors and creates a richness in the area.
The feature wall elements with its richness and textures ties in the surrounding spaces and welcomes the individual into the space .
The aesthetically pleasing bidet seat is not only practical but comforting as well.
The Parisian Philippe Starck Baccarat inspired bathroom has it’s many charms and elegance as well as it’s form and function.
Loads of storage neatly concealed in the design space without appearing too dominant yet is the aspect of the success of this design and it’s practicality.
PRODUCTS USED
Custom Millwork
Wenge Veneer stained black, Lacquered white posts and laminated background.
By: Bluerock Cabinets
http://www.bluerockcabinets.com
Quartz Counter
Hanstone
Quartz col: Specchio White
By: Leeza distribution in VSL
http://www.leezadistribution.com
Porcelain Tile Floor:
Fabrique white and black linen
By: Daltile, VSL
http://www.daltile.com
Porcelain Tile Wall:
Fabrique white and black linen
By: Olympia, VSL
http://www.olympiatile.com
Plumbing Fixtures:
All fixtures Royal
By: Montval
http://www.lesbainstourbillonsmontval.com
Feature Wall :Bench
Staron
Color: Pebble frost
Backlit-with LED
By: Leeza distribution in VSL
http://www.leezadistribution.com
Feature Wall :Wall
Contempo carrara basket weave
By: Daltile, VSL
http://www.daltile.com
Lighting:
Gen-lite – chandaliers
Lite-line mini gimbals
LED strip light
By: Shortall Electrique
http://www.shortall.ca

Neutral, modern entrance hall with styled table and mirror.
Идея дизайна: большая узкая прихожая: освещение в скандинавском стиле с бежевыми стенами, полом из керамогранита и серым полом
Идея дизайна: большая узкая прихожая: освещение в скандинавском стиле с бежевыми стенами, полом из керамогранита и серым полом
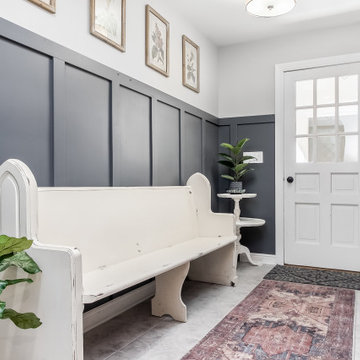
Пример оригинального дизайна: большая узкая прихожая с белыми стенами, одностворчатой входной дверью, белой входной дверью, серым полом и панелями на стенах
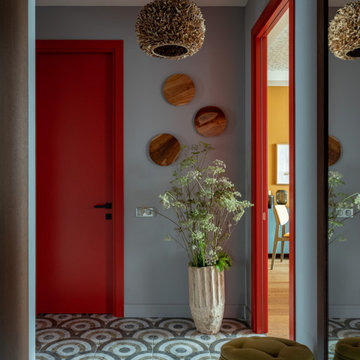
Стильный дизайн: узкая прихожая в современном стиле с серыми стенами и серым полом - последний тренд

Entrée optimisée avec rangements chaussures sur-mesure
Источник вдохновения для домашнего уюта: маленькая узкая прихожая в современном стиле с белыми стенами, бетонным полом, одностворчатой входной дверью, белой входной дверью и серым полом для на участке и в саду
Источник вдохновения для домашнего уюта: маленькая узкая прихожая в современном стиле с белыми стенами, бетонным полом, одностворчатой входной дверью, белой входной дверью и серым полом для на участке и в саду
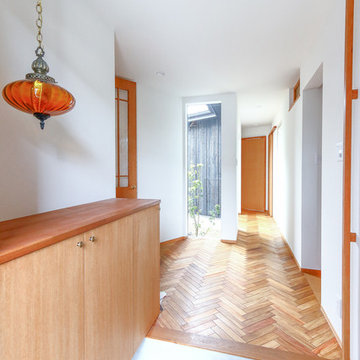
照明器具もこだわりのセレクト
Пример оригинального дизайна: маленькая узкая прихожая в восточном стиле с белыми стенами, бетонным полом и серым полом для на участке и в саду
Пример оригинального дизайна: маленькая узкая прихожая в восточном стиле с белыми стенами, бетонным полом и серым полом для на участке и в саду
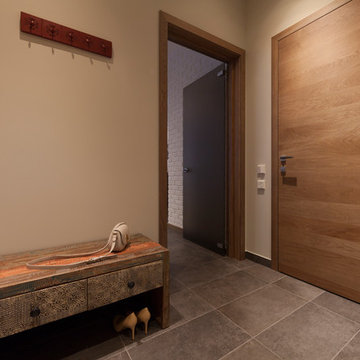
Фотограф https://www.houzz.ru/pro/konstantin-malyuta/
Свежая идея для дизайна: узкая прихожая среднего размера в современном стиле с серыми стенами, полом из керамической плитки и серым полом - отличное фото интерьера
Свежая идея для дизайна: узкая прихожая среднего размера в современном стиле с серыми стенами, полом из керамической плитки и серым полом - отличное фото интерьера
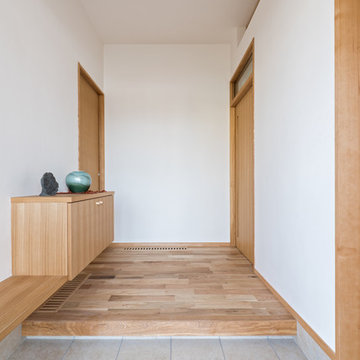
photo by 猿山知洋
Свежая идея для дизайна: узкая прихожая в восточном стиле с белыми стенами и серым полом - отличное фото интерьера
Свежая идея для дизайна: узкая прихожая в восточном стиле с белыми стенами и серым полом - отличное фото интерьера

Идея дизайна: большая узкая прихожая в современном стиле с белыми стенами, бетонным полом, одностворчатой входной дверью, стеклянной входной дверью и серым полом
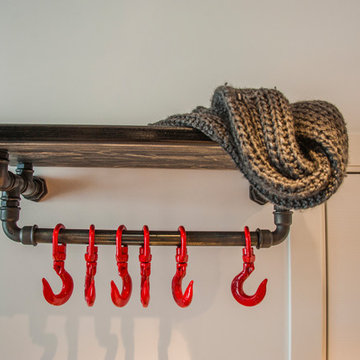
Идея дизайна: маленькая узкая прихожая в стиле лофт с белыми стенами, полом из керамогранита, одностворчатой входной дверью, черной входной дверью и серым полом для на участке и в саду

Studio McGee's New McGee Home featuring Tumbled Natural Stones, Painted brick, and Lap Siding.
Источник вдохновения для домашнего уюта: большая узкая прихожая в стиле неоклассика (современная классика) с белыми стенами, полом из известняка, одностворчатой входной дверью, черной входной дверью, серым полом и кирпичными стенами
Источник вдохновения для домашнего уюта: большая узкая прихожая в стиле неоклассика (современная классика) с белыми стенами, полом из известняка, одностворчатой входной дверью, черной входной дверью, серым полом и кирпичными стенами
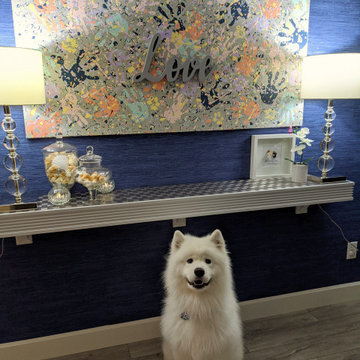
Accent entrance hall. Blue grass cloth wallpaper. Floating long white wood table with brushed metal inlay tiles on top. DIY family canvas art, every family member added their hand print with different paint color even pet was included with his paws on yellow paint. Glass contemporary tall lamps. Finishing with glass, flower and frame accents.
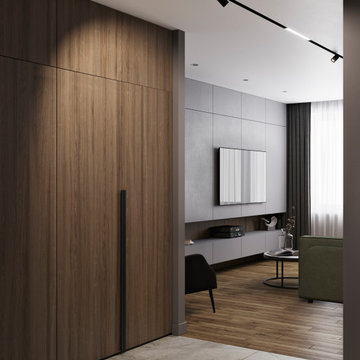
На фото: маленькая узкая прихожая в современном стиле с серыми стенами, полом из керамогранита, одностворчатой входной дверью, черной входной дверью и серым полом для на участке и в саду
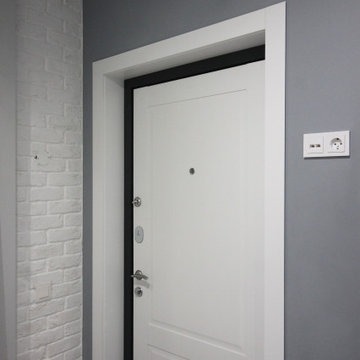
На фото: маленькая узкая прихожая в скандинавском стиле с серыми стенами, полом из керамогранита, одностворчатой входной дверью, белой входной дверью и серым полом для на участке и в саду с
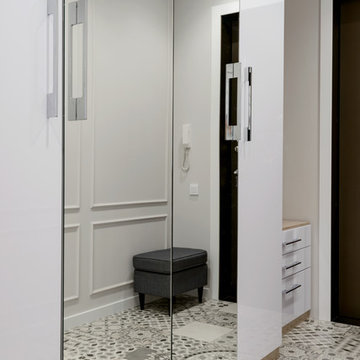
Виталий Иванов
Источник вдохновения для домашнего уюта: маленькая узкая прихожая в стиле неоклассика (современная классика) с бежевыми стенами, полом из керамической плитки, одностворчатой входной дверью, коричневой входной дверью и серым полом для на участке и в саду
Источник вдохновения для домашнего уюта: маленькая узкая прихожая в стиле неоклассика (современная классика) с бежевыми стенами, полом из керамической плитки, одностворчатой входной дверью, коричневой входной дверью и серым полом для на участке и в саду
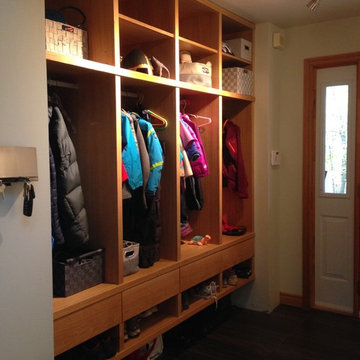
This custom entry closet was built into the niche where a disfunctional hallway closet had been.
We included plenty of storage for the family of four, including individual coat cubbies with hanger bars, drawers for hats, gloves, etc., shoe space below, and extra storage above. All in a sleek minimal design built of durable White Oak.
Узкая прихожая с серым полом – фото дизайна интерьера
6
