Узкая прихожая с белыми стенами – фото дизайна интерьера
Сортировать:
Бюджет
Сортировать:Популярное за сегодня
41 - 60 из 6 916 фото
1 из 3

Источник вдохновения для домашнего уюта: огромная узкая прихожая в стиле кантри с белыми стенами, полом из известняка, двустворчатой входной дверью, черной входной дверью и бежевым полом

Photos Christophe Ruffio
Свежая идея для дизайна: узкая прихожая: освещение в современном стиле с белыми стенами, паркетным полом среднего тона, двустворчатой входной дверью, синей входной дверью и коричневым полом - отличное фото интерьера
Свежая идея для дизайна: узкая прихожая: освещение в современном стиле с белыми стенами, паркетным полом среднего тона, двустворчатой входной дверью, синей входной дверью и коричневым полом - отличное фото интерьера
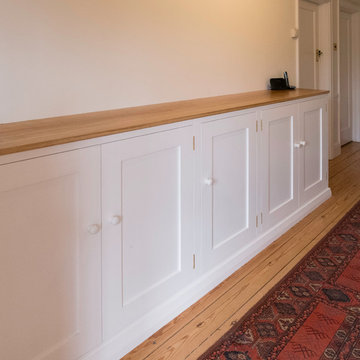
Стильный дизайн: узкая прихожая среднего размера в классическом стиле с белыми стенами, деревянным полом и одностворчатой входной дверью - последний тренд
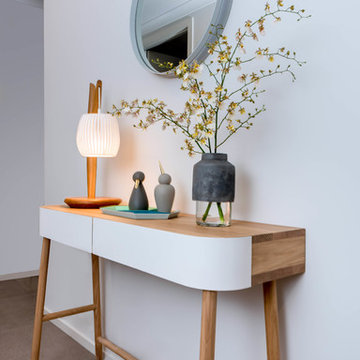
Entry.
Photography by Peter Morris Photography
На фото: большая узкая прихожая в скандинавском стиле с белыми стенами, полом из керамической плитки и серым полом с
На фото: большая узкая прихожая в скандинавском стиле с белыми стенами, полом из керамической плитки и серым полом с
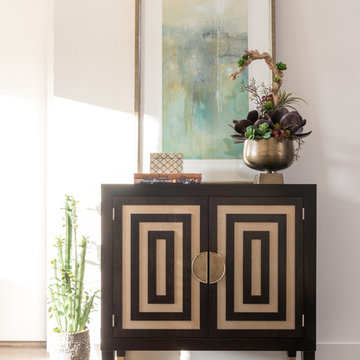
Michael Hunter
Стильный дизайн: маленькая узкая прихожая в современном стиле с белыми стенами, паркетным полом среднего тона, одностворчатой входной дверью и белой входной дверью для на участке и в саду - последний тренд
Стильный дизайн: маленькая узкая прихожая в современном стиле с белыми стенами, паркетным полом среднего тона, одностворчатой входной дверью и белой входной дверью для на участке и в саду - последний тренд
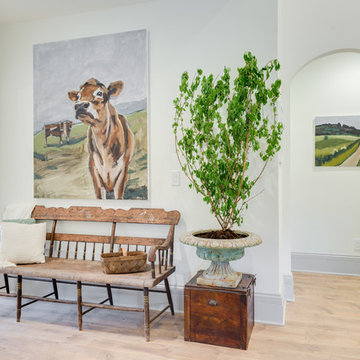
На фото: узкая прихожая среднего размера в стиле кантри с белыми стенами, одностворчатой входной дверью, белой входной дверью, коричневым полом и светлым паркетным полом
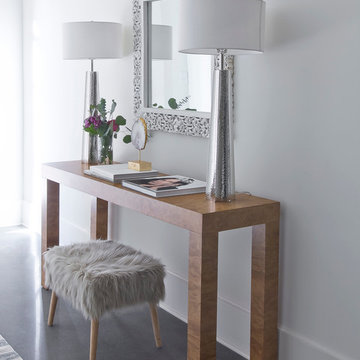
Jennifer Kesler
Стильный дизайн: узкая прихожая среднего размера: освещение в скандинавском стиле с белыми стенами, бетонным полом, одностворчатой входной дверью и белой входной дверью - последний тренд
Стильный дизайн: узкая прихожая среднего размера: освещение в скандинавском стиле с белыми стенами, бетонным полом, одностворчатой входной дверью и белой входной дверью - последний тренд
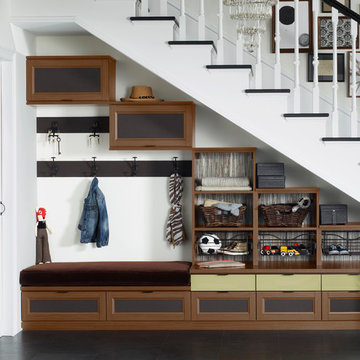
Utilizing under-the-stairs space, this integrated system allows the whole family to stay organized elegantly.
• Lago® Siena finish sets the tone for a traditional aesthetic.
• Lago® Siena 5-piece door and drawer fronts with mink leather inserts contribute to the warm, traditional feel.
• Aluminum frames with high-gloss Olive back-painted glass fronts provide concealed storage.
• Leather mink cleat with cleat mount accessories adds texture and offers a place to hang coats.
• Oil-rubbed bronzed pull-out baskets offer flexible storage for winter gear and sporting equipment.
• Ecoresin Thatch backer is used as a unique back panel option.
• Tiered custom height accommodates sloped ceiling.
• Finger pulls and top cap shelf details add to the design aesthetic.
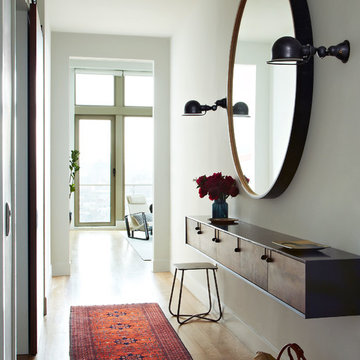
Идея дизайна: узкая прихожая: освещение в скандинавском стиле с белыми стенами и светлым паркетным полом

Lisa Carroll
Стильный дизайн: большая узкая прихожая в стиле кантри с белыми стенами, полом из сланца, одностворчатой входной дверью, входной дверью из темного дерева и синим полом - последний тренд
Стильный дизайн: большая узкая прихожая в стиле кантри с белыми стенами, полом из сланца, одностворчатой входной дверью, входной дверью из темного дерева и синим полом - последний тренд
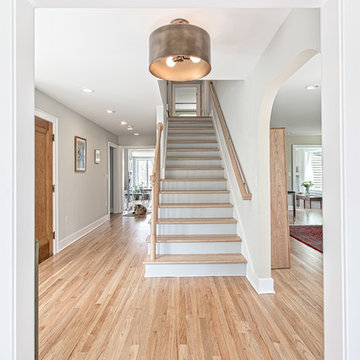
Entryway to this Ann Arbor home remodeled by Meadowlark Builders.
Стильный дизайн: узкая прихожая среднего размера в стиле кантри с светлым паркетным полом и белыми стенами - последний тренд
Стильный дизайн: узкая прихожая среднего размера в стиле кантри с светлым паркетным полом и белыми стенами - последний тренд

Kelly: “We wanted to build our own house and I did not want to move again. We had moved quite a bit earlier on. I like rehabbing and I like design, as a stay at home mom it has been my hobby and we wanted our forever home.”
*************************************************************************
Transitional Foyer featuring white painted pine tongue and groove wall and ceiling. Natural wood stained French door, picture and mirror frames work to blend with medium tone hardwood flooring. Flower pattern Settee with blue painted trim to match opposite cabinet.
*************************************************************************
Buffalo Lumber specializes in Custom Milled, Factory Finished Wood Siding and Paneling. We ONLY do real wood.
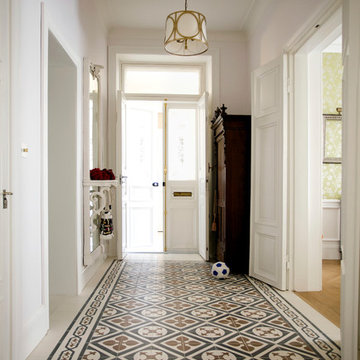
Mosaic cement tiles on the floor; reference: 10105 and 50511. Check it out: http://www.cement-tiles.com/encaustic-cement-tiles-patterns/antique.php#
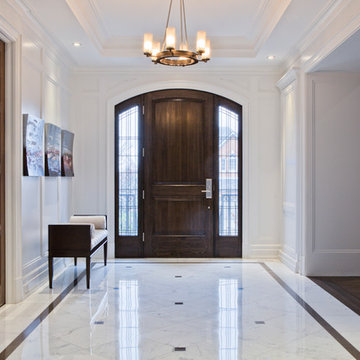
Melding traditional architecture with a transitional interior,
the elegant foyer features a pair of walnut glass-paneled doors,
luxurious white marble floors, and white-paneled walls adorned
with original artwork
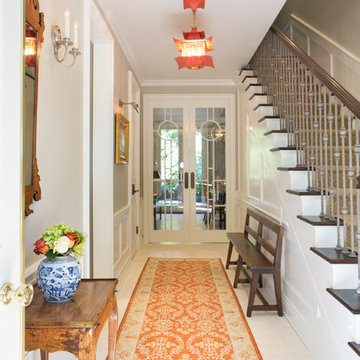
Erika Bierman Photography www.erikabiermanphotography.com
На фото: узкая прихожая в классическом стиле с белыми стенами
На фото: узкая прихожая в классическом стиле с белыми стенами

Свежая идея для дизайна: маленькая узкая прихожая в стиле неоклассика (современная классика) с белыми стенами, светлым паркетным полом, одностворчатой входной дверью, белой входной дверью, бежевым полом и стенами из вагонки для на участке и в саду - отличное фото интерьера

The Laguna Oak from the Alta Vista Collection is crafted from French white oak with a Nu Oil® finish.
Источник вдохновения для домашнего уюта: узкая прихожая среднего размера в стиле рустика с белыми стенами, светлым паркетным полом, двустворчатой входной дверью, входной дверью из дерева среднего тона, разноцветным полом, балками на потолке и стенами из вагонки
Источник вдохновения для домашнего уюта: узкая прихожая среднего размера в стиле рустика с белыми стенами, светлым паркетным полом, двустворчатой входной дверью, входной дверью из дерева среднего тона, разноцветным полом, балками на потолке и стенами из вагонки

На фото: узкая прихожая среднего размера в средиземноморском стиле с белыми стенами, полом из травертина, входной дверью из светлого дерева и бежевым полом

Extension and refurbishment of a semi-detached house in Hern Hill.
Extensions are modern using modern materials whilst being respectful to the original house and surrounding fabric.
Views to the treetops beyond draw occupants from the entrance, through the house and down to the double height kitchen at garden level.
From the playroom window seat on the upper level, children (and adults) can climb onto a play-net suspended over the dining table.
The mezzanine library structure hangs from the roof apex with steel structure exposed, a place to relax or work with garden views and light. More on this - the built-in library joinery becomes part of the architecture as a storage wall and transforms into a gorgeous place to work looking out to the trees. There is also a sofa under large skylights to chill and read.
The kitchen and dining space has a Z-shaped double height space running through it with a full height pantry storage wall, large window seat and exposed brickwork running from inside to outside. The windows have slim frames and also stack fully for a fully indoor outdoor feel.
A holistic retrofit of the house provides a full thermal upgrade and passive stack ventilation throughout. The floor area of the house was doubled from 115m2 to 230m2 as part of the full house refurbishment and extension project.
A huge master bathroom is achieved with a freestanding bath, double sink, double shower and fantastic views without being overlooked.
The master bedroom has a walk-in wardrobe room with its own window.
The children's bathroom is fun with under the sea wallpaper as well as a separate shower and eaves bath tub under the skylight making great use of the eaves space.
The loft extension makes maximum use of the eaves to create two double bedrooms, an additional single eaves guest room / study and the eaves family bathroom.
5 bedrooms upstairs.
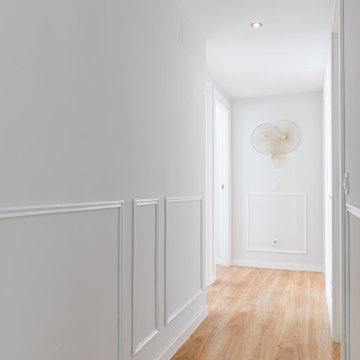
Amueblamiento de vivienda aprovechando algunos muebles preexistentes, cambiando los que consideramos más importantes, y dando nuestro toque de estilismo, decoración renovada y mejora del funcionamiento y circulaciones para que todo resulta más funcional y armónico.
Узкая прихожая с белыми стенами – фото дизайна интерьера
3