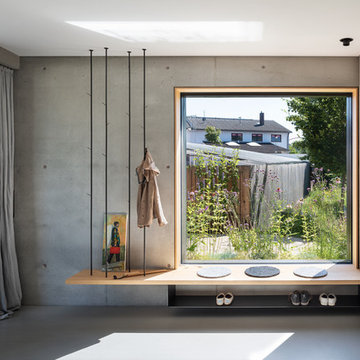Узкая прихожая – фото дизайна интерьера
Сортировать:Популярное за сегодня
201 - 220 из 16 249 фото
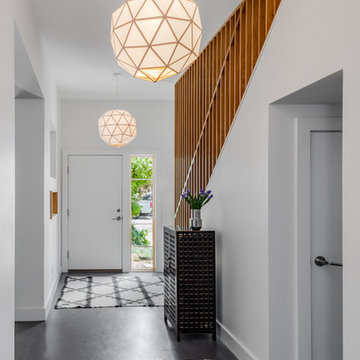
The owners of this project wanted additional living + play space for their two children. The solution was to add a second story and make the transition between the spaces a key design feature. Inside the tower is a light-filled lounge + library for the children and their friends. The stair becomes a sculptural piece able to be viewed from all areas of the home. From the exterior, the wood-clad tower creates a pleasing composition that brings together the existing house and addition seamlessly.
The kitchen was fully renovated to integrate this theme of an open, bright, family-friendly space. Throughout the existing house and addition, the clean, light-filled space allows the beautiful material palette + finishes to come to the forefront.

One of the only surviving examples of a 14thC agricultural building of this type in Cornwall, the ancient Grade II*Listed Medieval Tithe Barn had fallen into dereliction and was on the National Buildings at Risk Register. Numerous previous attempts to obtain planning consent had been unsuccessful, but a detailed and sympathetic approach by The Bazeley Partnership secured the support of English Heritage, thereby enabling this important building to begin a new chapter as a stunning, unique home designed for modern-day living.
A key element of the conversion was the insertion of a contemporary glazed extension which provides a bridge between the older and newer parts of the building. The finished accommodation includes bespoke features such as a new staircase and kitchen and offers an extraordinary blend of old and new in an idyllic location overlooking the Cornish coast.
This complex project required working with traditional building materials and the majority of the stone, timber and slate found on site was utilised in the reconstruction of the barn.
Since completion, the project has been featured in various national and local magazines, as well as being shown on Homes by the Sea on More4.
The project won the prestigious Cornish Buildings Group Main Award for ‘Maer Barn, 14th Century Grade II* Listed Tithe Barn Conversion to Family Dwelling’.
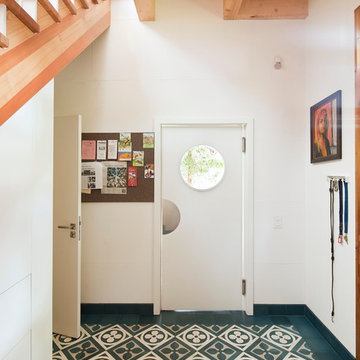
На фото: узкая прихожая среднего размера в скандинавском стиле с белой входной дверью, белыми стенами, одностворчатой входной дверью и полом из керамической плитки
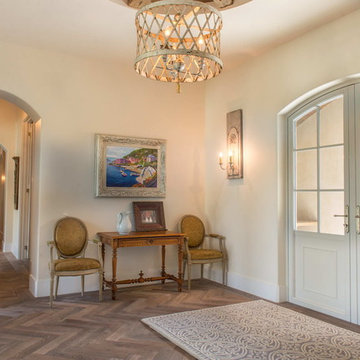
Heavily brushed, chemically aged, ripped edges and lots of character are the properties of this wide plank rustic Floor. We can produce this floor either on certified Lorraine French oak, Euro oak or American white oak. Engineered or solid can also be selected and the finish is completely oiled with a 5 year wear warranty.
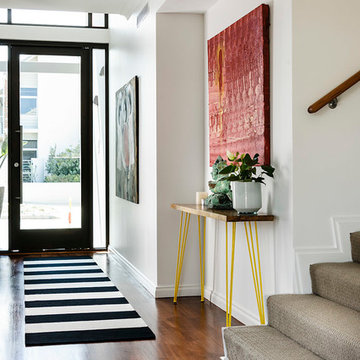
Идея дизайна: узкая прихожая в современном стиле с белыми стенами, темным паркетным полом, одностворчатой входной дверью и стеклянной входной дверью
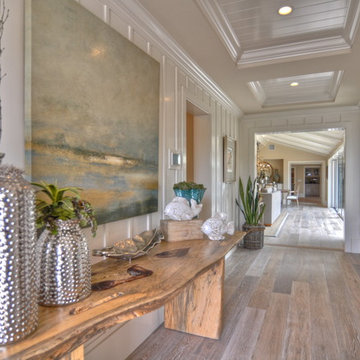
7" Engineered Wire Brushed White Oak with a Custom Stain & Finish
Источник вдохновения для домашнего уюта: большая узкая прихожая в современном стиле с белыми стенами и светлым паркетным полом
Источник вдохновения для домашнего уюта: большая узкая прихожая в современном стиле с белыми стенами и светлым паркетным полом
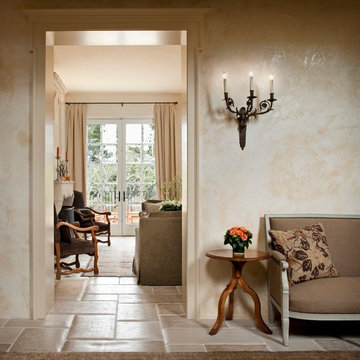
Rick Pharaoh
Пример оригинального дизайна: узкая прихожая среднего размера в средиземноморском стиле с бежевыми стенами, полом из травертина, одностворчатой входной дверью и белой входной дверью
Пример оригинального дизайна: узкая прихожая среднего размера в средиземноморском стиле с бежевыми стенами, полом из травертина, одностворчатой входной дверью и белой входной дверью

Front Foyer
Свежая идея для дизайна: узкая прихожая в стиле лофт с черными стенами - отличное фото интерьера
Свежая идея для дизайна: узкая прихожая в стиле лофт с черными стенами - отличное фото интерьера
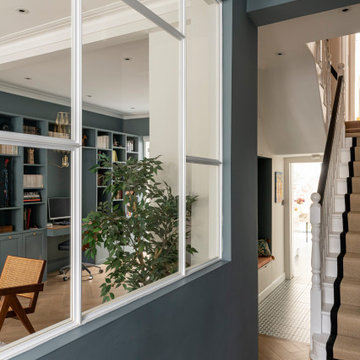
Свежая идея для дизайна: маленькая узкая прихожая в стиле фьюжн с синими стенами, полом из керамической плитки, одностворчатой входной дверью, синей входной дверью и синим полом для на участке и в саду - отличное фото интерьера
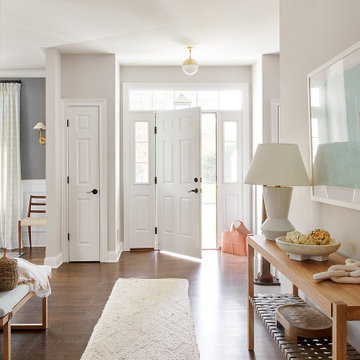
West coast inspired home with a soft color palette and lots of texture
Источник вдохновения для домашнего уюта: узкая прихожая в морском стиле с бежевыми стенами, темным паркетным полом, одностворчатой входной дверью и белой входной дверью
Источник вдохновения для домашнего уюта: узкая прихожая в морском стиле с бежевыми стенами, темным паркетным полом, одностворчатой входной дверью и белой входной дверью
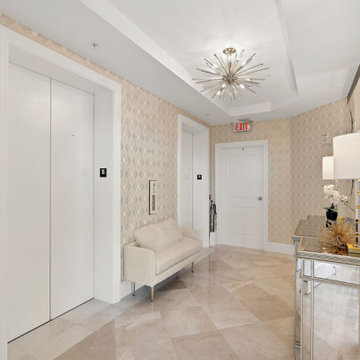
На фото: маленькая узкая прихожая в современном стиле с бежевыми стенами, полом из керамогранита, бежевым полом и обоями на стенах для на участке и в саду
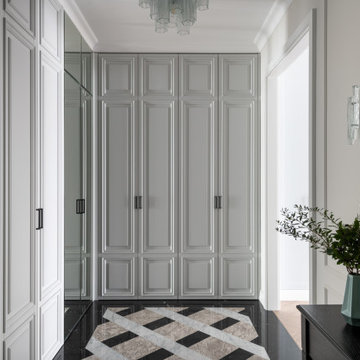
Прихожая в стиле современной классики. На полу мраморный ковер. Встроенные шкафы изготовлены в московских столярных мастерских. Люстра и бра из муранского стекла.
Сквозь один из шкафов организован скрытый проход в спальню через организованную при ней гардеробную.
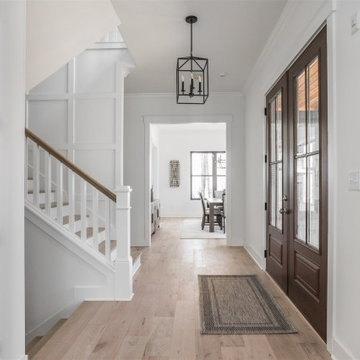
Стильный дизайн: большая узкая прихожая в стиле кантри с белыми стенами, паркетным полом среднего тона, двустворчатой входной дверью, входной дверью из дерева среднего тона и бежевым полом - последний тренд
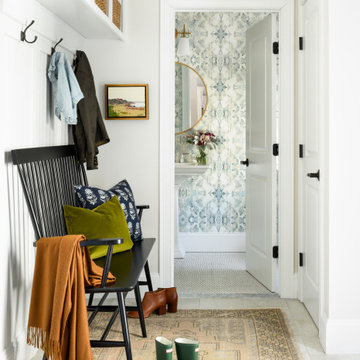
Стильный дизайн: узкая прихожая среднего размера в стиле неоклассика (современная классика) с одностворчатой входной дверью, серыми стенами и серым полом - последний тренд

Идея дизайна: огромная узкая прихожая в средиземноморском стиле с бежевыми стенами, одностворчатой входной дверью, входной дверью из дерева среднего тона, бежевым полом и полом из известняка
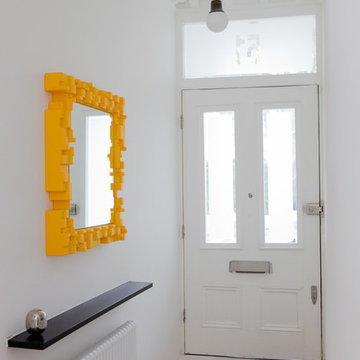
Идея дизайна: узкая прихожая в современном стиле с белыми стенами, одностворчатой входной дверью, белой входной дверью и белым полом
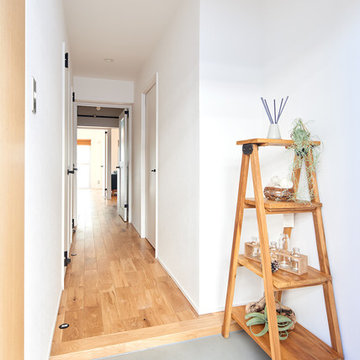
Свежая идея для дизайна: узкая прихожая в стиле лофт с белыми стенами и серым полом - отличное фото интерьера
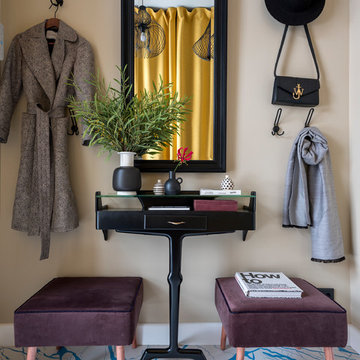
Дизайнер интерьера - Татьяна Архипова, фото - Евгений Кулибаба
На фото: узкая прихожая среднего размера с желтыми стенами, полом из керамогранита и синим полом с
На фото: узкая прихожая среднего размера с желтыми стенами, полом из керамогранита и синим полом с
Узкая прихожая – фото дизайна интерьера
11

