Узкая прихожая – фото дизайна интерьера класса люкс
Сортировать:
Бюджет
Сортировать:Популярное за сегодня
161 - 180 из 895 фото
1 из 3
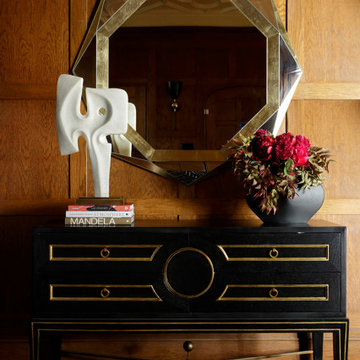
Our clients wanted their home to be host to charity functions, community events, and their family and friends, as well as a showcase for their eclectic and colorful art collection featuring works by local Oakland artists.
Oh, and when they moved in, they did the work to register the house as an Oakland Historical Landmark.
The fact that the couple was looking to upgrade their living room in the Hollywood Regency style (which is known for bold colors, shiny metallics, luxe fabrics, and an eye to mixing opulence with comfort while holding true to the glamor of 1930s Hollywood) made this project all the more inspiring and fun for me and my team.
John recalls, “We wanted a place that was glamorous, and compelling, so that people who visit would be excited and inspired by it!”
Our mission was to bring the very grand living room with its high ceilings and leaded glass bay windows to the next level for the family (including grown children Tom and Mandela) and their guests — ranging in number from 6 to 60 or more, on any given day or night.
The Hollywood Regency aesthetic was a perfect canvas for mixing and matching with the couple’s significant and hyper-local pop art collection, including pieces by famed Oakland artists Mel Ramos and K-Dub.
Kim and John’s personal views and aesthetics, together with their vibrant art collection, called for a bold design that is more funky and eclectic overall than many owners of historic homes like this tend to prefer.
I mean, don’t get me wrong; many of our clients like to do something a little daring, and often they opt for elements of glam. However, John and Kim agreeing to our specification of a pair of peacock blue sofas — that is no small commitment to audacious color!
Another furnishing element I love from this project is the custom-designed birds-eye-maple and antique glass inset bar — on wheels, which allows flexibility: a bartender can serve a large party from behind it or it can be turned around for use as self-service for a more intimate gathering.
My team and I couldn’t be more proud to have created a design that inspires and supports this family so that they may continue to make significant contributions to their causes and community.
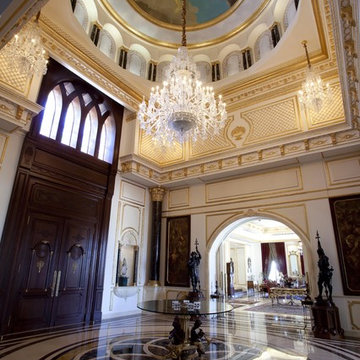
Свежая идея для дизайна: огромная узкая прихожая в викторианском стиле с белыми стенами, мраморным полом, двустворчатой входной дверью, входной дверью из темного дерева и разноцветным полом - отличное фото интерьера
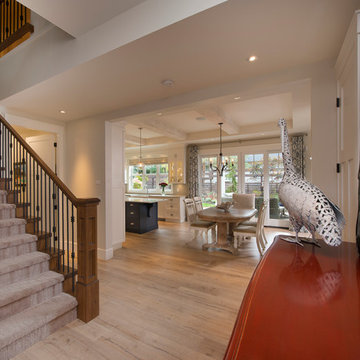
Идея дизайна: большая узкая прихожая с бежевыми стенами, паркетным полом среднего тона, одностворчатой входной дверью и входной дверью из темного дерева
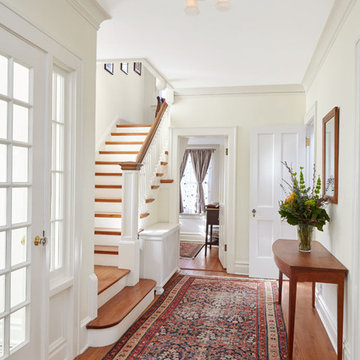
Идея дизайна: большая узкая прихожая в классическом стиле с белыми стенами, паркетным полом среднего тона, одностворчатой входной дверью и белой входной дверью
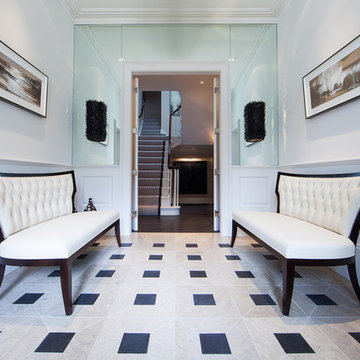
Peter Corcoran Photography
Источник вдохновения для домашнего уюта: большая узкая прихожая в современном стиле
Источник вдохновения для домашнего уюта: большая узкая прихожая в современном стиле
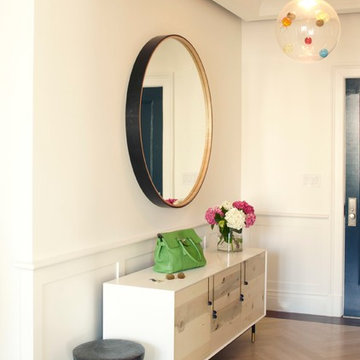
tara striano
На фото: узкая прихожая среднего размера в стиле неоклассика (современная классика) с белыми стенами и светлым паркетным полом с
На фото: узкая прихожая среднего размера в стиле неоклассика (современная классика) с белыми стенами и светлым паркетным полом с
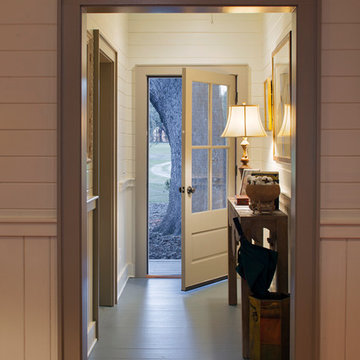
Atlantic Archives Inc, / Richard Leo Johnson
Идея дизайна: большая узкая прихожая: освещение в стиле кантри с белыми стенами, светлым паркетным полом и одностворчатой входной дверью
Идея дизайна: большая узкая прихожая: освещение в стиле кантри с белыми стенами, светлым паркетным полом и одностворчатой входной дверью

Originally designed by renowned architect Miles Standish in 1930, this gorgeous New England Colonial underwent a 1960s addition by Richard Wills of the elite Royal Barry Wills architecture firm - featured in Life Magazine in both 1938 & 1946 for his classic Cape Cod & Colonial home designs. The addition included an early American pub w/ beautiful pine-paneled walls, full bar, fireplace & abundant seating as well as a country living room.
We Feng Shui'ed and refreshed this classic home, providing modern touches, but remaining true to the original architect's vision.
On the front door: Heritage Red by Benjamin Moore.
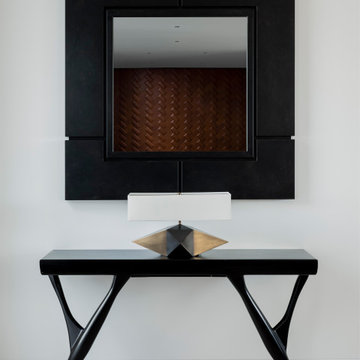
For this classic San Francisco William Wurster house, we complemented the iconic modernist architecture, urban landscape, and Bay views with contemporary silhouettes and a neutral color palette. We subtly incorporated the wife's love of all things equine and the husband's passion for sports into the interiors. The family enjoys entertaining, and the multi-level home features a gourmet kitchen, wine room, and ample areas for dining and relaxing. An elevator conveniently climbs to the top floor where a serene master suite awaits.
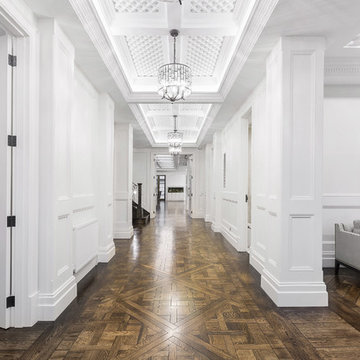
Sam Martin - Four Walls Media
На фото: огромная узкая прихожая в классическом стиле с белыми стенами, паркетным полом среднего тона, двустворчатой входной дверью, металлической входной дверью и коричневым полом
На фото: огромная узкая прихожая в классическом стиле с белыми стенами, паркетным полом среднего тона, двустворчатой входной дверью, металлической входной дверью и коричневым полом
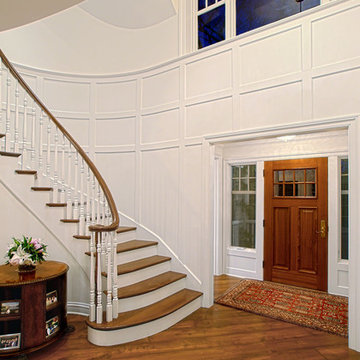
Entry with curved wood panels and staircase.
Norman Sizemore photographer
Пример оригинального дизайна: большая узкая прихожая в классическом стиле с белыми стенами, паркетным полом среднего тона, одностворчатой входной дверью и входной дверью из дерева среднего тона
Пример оригинального дизайна: большая узкая прихожая в классическом стиле с белыми стенами, паркетным полом среднего тона, одностворчатой входной дверью и входной дверью из дерева среднего тона
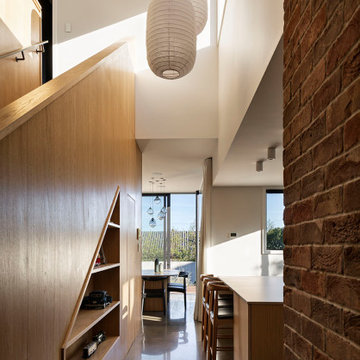
Пример оригинального дизайна: узкая прихожая среднего размера в современном стиле с белыми стенами, бетонным полом, одностворчатой входной дверью, черной входной дверью, серым полом, сводчатым потолком и деревянными стенами
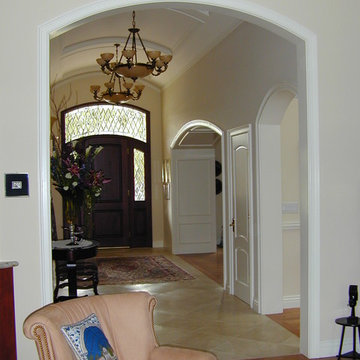
Dan Winklebleck, Aaron Winklebleck
Пример оригинального дизайна: большая узкая прихожая в классическом стиле с бежевыми стенами, полом из керамогранита, одностворчатой входной дверью и входной дверью из темного дерева
Пример оригинального дизайна: большая узкая прихожая в классическом стиле с бежевыми стенами, полом из керамогранита, одностворчатой входной дверью и входной дверью из темного дерева
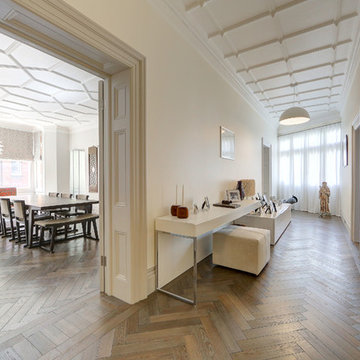
Пример оригинального дизайна: огромная узкая прихожая в стиле модернизм с бежевыми стенами, светлым паркетным полом, одностворчатой входной дверью и черной входной дверью

The Clients contacted Cecil Baker + Partners to reconfigure and remodel the top floor of a prominent Philadelphia high-rise into an urban pied-a-terre. The forty-five story apartment building, overlooking Washington Square Park and its surrounding neighborhoods, provided a modern shell for this truly contemporary renovation. Originally configured as three penthouse units, the 8,700 sf interior, as well as 2,500 square feet of terrace space, was to become a single residence with sweeping views of the city in all directions.
The Client’s mission was to create a city home for collecting and displaying contemporary glass crafts. Their stated desire was to cast an urban home that was, in itself, a gallery. While they enjoy a very vital family life, this home was targeted to their urban activities - entertainment being a central element.
The living areas are designed to be open and to flow into each other, with pockets of secondary functions. At large social events, guests feel free to access all areas of the penthouse, including the master bedroom suite. A main gallery was created in order to house unique, travelling art shows.
Stemming from their desire to entertain, the penthouse was built around the need for elaborate food preparation. Cooking would be visible from several entertainment areas with a “show” kitchen, provided for their renowned chef. Secondary preparation and cleaning facilities were tucked away.
The architects crafted a distinctive residence that is framed around the gallery experience, while also incorporating softer residential moments. Cecil Baker + Partners embraced every element of the new penthouse design beyond those normally associated with an architect’s sphere, from all material selections, furniture selections, furniture design, and art placement.
Barry Halkin and Todd Mason Photography
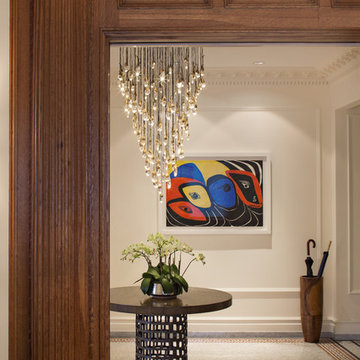
"Adjanta" by Alexander Calder is featured in the Foyer, seen from the oak-paneled Dining Room.
Robert Benson Photography
Пример оригинального дизайна: большая узкая прихожая в современном стиле с белыми стенами и мраморным полом
Пример оригинального дизайна: большая узкая прихожая в современном стиле с белыми стенами и мраморным полом
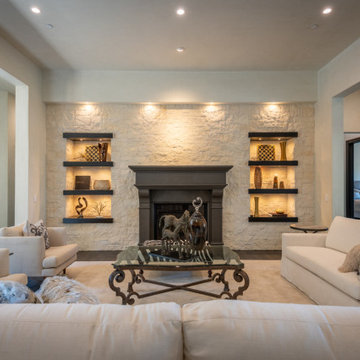
As you enter this spacious home you're welcomed with impressive ceiling height, warm wood floors, and plenty of natural light. Formal sitting area features stone walls, accent lighting, and cast stone fireplace surrounds. Extensive windows fill the living spaces with views of the bay through majestic oak trees.
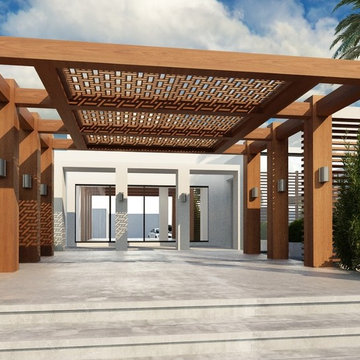
На фото: маленькая узкая прихожая в стиле модернизм с белыми стенами, темным паркетным полом, двустворчатой входной дверью, стеклянной входной дверью и белым полом для на участке и в саду
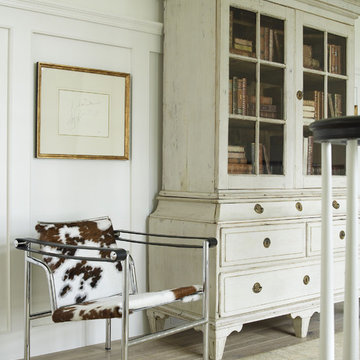
На фото: узкая прихожая среднего размера в классическом стиле с белыми стенами, светлым паркетным полом и бежевым полом
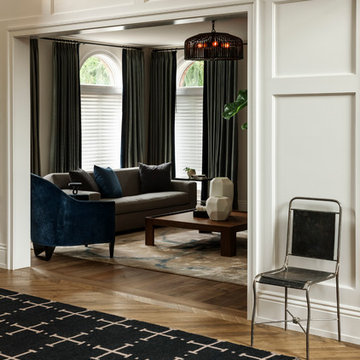
Jason Varney
Свежая идея для дизайна: огромная узкая прихожая в стиле неоклассика (современная классика) с бежевыми стенами и паркетным полом среднего тона - отличное фото интерьера
Свежая идея для дизайна: огромная узкая прихожая в стиле неоклассика (современная классика) с бежевыми стенами и паркетным полом среднего тона - отличное фото интерьера
Узкая прихожая – фото дизайна интерьера класса люкс
9