Узкая кухня в классическом стиле – фото дизайна интерьера
Сортировать:
Бюджет
Сортировать:Популярное за сегодня
1 - 20 из 91 фото
1 из 3
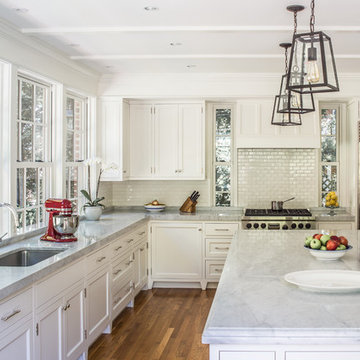
Kitchen Addition
Photo By: Erik Kvalsvik
Пример оригинального дизайна: большая, узкая отдельная кухня в классическом стиле с врезной мойкой, фасадами в стиле шейкер, белыми фасадами, мраморной столешницей, белым фартуком, фартуком из плитки кабанчик, техникой из нержавеющей стали, островом, коричневым полом, паркетным полом среднего тона и серой столешницей
Пример оригинального дизайна: большая, узкая отдельная кухня в классическом стиле с врезной мойкой, фасадами в стиле шейкер, белыми фасадами, мраморной столешницей, белым фартуком, фартуком из плитки кабанчик, техникой из нержавеющей стали, островом, коричневым полом, паркетным полом среднего тона и серой столешницей

Located in the historic neighborhood of Laurelhurst in Portland, Oregon, this kitchen blends the necessary touches of traditional style with contemporary convenience. While the cabinets may look standard in their functionality, you will see in other photos from this project that there are hidden storage treasures which make life more efficient for this family and their young children.
Photo Credit:
Jeff Freeman Photography
(See his full gallery on Houzz.com)
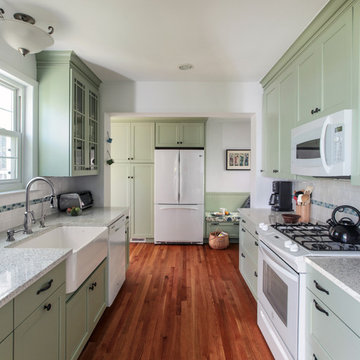
EnviroHomeDesign LLC
Источник вдохновения для домашнего уюта: маленькая, узкая отдельная, п-образная кухня в классическом стиле с с полувстраиваемой мойкой (с передним бортиком), фасадами с утопленной филенкой, зелеными фасадами, столешницей из кварцевого агломерата, белым фартуком, фартуком из керамической плитки, белой техникой и паркетным полом среднего тона без острова для на участке и в саду
Источник вдохновения для домашнего уюта: маленькая, узкая отдельная, п-образная кухня в классическом стиле с с полувстраиваемой мойкой (с передним бортиком), фасадами с утопленной филенкой, зелеными фасадами, столешницей из кварцевого агломерата, белым фартуком, фартуком из керамической плитки, белой техникой и паркетным полом среднего тона без острова для на участке и в саду
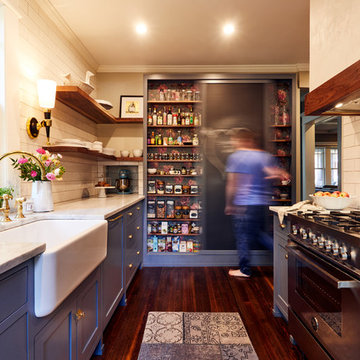
На фото: узкая параллельная кухня в классическом стиле с с полувстраиваемой мойкой (с передним бортиком), фасадами в стиле шейкер, синими фасадами, белым фартуком, фартуком из плитки кабанчик, техникой из нержавеющей стали, мраморной столешницей и темным паркетным полом без острова
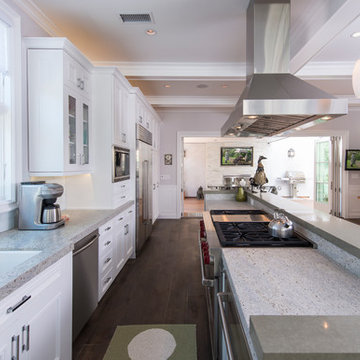
Пример оригинального дизайна: узкая параллельная кухня в классическом стиле с двойной мойкой и обеденным столом
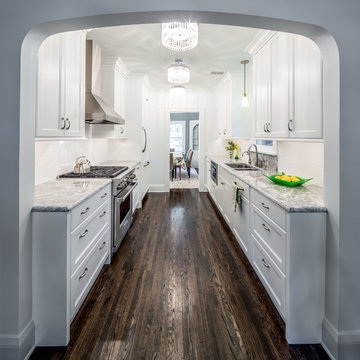
MA Peterson
www.mapeterson.com
A bright and airy galley kitchen, offering easy pass-through for the family.
Свежая идея для дизайна: узкая параллельная, отдельная кухня среднего размера в классическом стиле с врезной мойкой, фасадами в стиле шейкер, белым фартуком, белыми фасадами, гранитной столешницей, фартуком из плитки кабанчик, темным паркетным полом и коричневым полом без острова - отличное фото интерьера
Свежая идея для дизайна: узкая параллельная, отдельная кухня среднего размера в классическом стиле с врезной мойкой, фасадами в стиле шейкер, белым фартуком, белыми фасадами, гранитной столешницей, фартуком из плитки кабанчик, темным паркетным полом и коричневым полом без острова - отличное фото интерьера
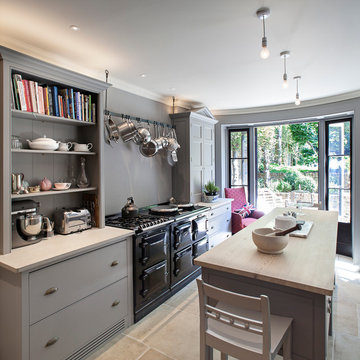
Peter Landers
Источник вдохновения для домашнего уюта: узкая отдельная, угловая кухня среднего размера в классическом стиле с серыми фасадами, серым фартуком, фартуком из керамической плитки и островом
Источник вдохновения для домашнего уюта: узкая отдельная, угловая кухня среднего размера в классическом стиле с серыми фасадами, серым фартуком, фартуком из керамической плитки и островом

Кухня в среднеземноморском стиле с элементами прованса
На фото: маленькая, узкая отдельная, угловая кухня в классическом стиле с врезной мойкой, фасадами с утопленной филенкой, серыми фасадами, столешницей из акрилового камня, коричневым фартуком, фартуком из керамогранитной плитки, белой техникой, полом из керамогранита, серым полом, белой столешницей и балками на потолке без острова для на участке и в саду с
На фото: маленькая, узкая отдельная, угловая кухня в классическом стиле с врезной мойкой, фасадами с утопленной филенкой, серыми фасадами, столешницей из акрилового камня, коричневым фартуком, фартуком из керамогранитной плитки, белой техникой, полом из керамогранита, серым полом, белой столешницей и балками на потолке без острова для на участке и в саду с
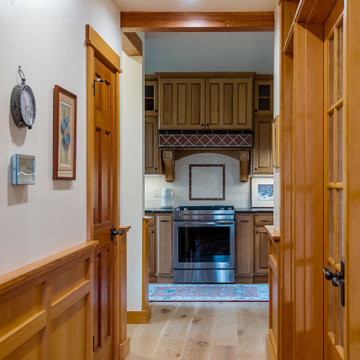
Early 1900's farmhouse, literal farm house redesigned for the business to use as their corporate meeting center. This remodel included taking the existing bathrooms bedrooms, kitchen, living room, family room, dining room, and wrap around porch and creating a functional space for corporate meeting and gatherings. The integrity of the home was kept put as each space looks as if it could have been designed this way since day one.
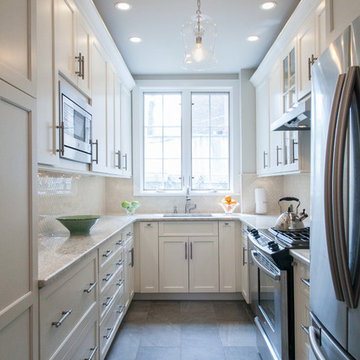
Стильный дизайн: узкая отдельная, п-образная кухня в классическом стиле с фасадами в стиле шейкер, белыми фасадами и белым фартуком без острова - последний тренд

Photo: Aaron Leitz
Стильный дизайн: узкая параллельная, отдельная кухня среднего размера в классическом стиле с с полувстраиваемой мойкой (с передним бортиком), фасадами с выступающей филенкой, черными фасадами, мраморной столешницей, белым фартуком, паркетным полом среднего тона и фартуком из мрамора без острова - последний тренд
Стильный дизайн: узкая параллельная, отдельная кухня среднего размера в классическом стиле с с полувстраиваемой мойкой (с передним бортиком), фасадами с выступающей филенкой, черными фасадами, мраморной столешницей, белым фартуком, паркетным полом среднего тона и фартуком из мрамора без острова - последний тренд

Custom cabinetry by Warmington & North
Architect: Hoedemaker Pfeiffer
Photography: Haris Kenjar
Идея дизайна: узкая п-образная кухня в классическом стиле с кладовкой, открытыми фасадами, белыми фасадами, деревянной столешницей, белым фартуком и окном
Идея дизайна: узкая п-образная кухня в классическом стиле с кладовкой, открытыми фасадами, белыми фасадами, деревянной столешницей, белым фартуком и окном

We designed this bespoke hand-made galley kitchen, which allows the client to make the best use of the space and have something high quality that will last forever. The brass accents including the brass bridge tap adds warmth to the space. We knocked open that wall to put in wall-to-wall bi-folding doors so you can have an indoor-outdoor kitchen (when the weather is good!) to enlarge the space. Photographer: Nick George

Francine Fleischer Photography
Пример оригинального дизайна: маленькая, узкая отдельная, параллельная кухня в классическом стиле с белыми фасадами, столешницей из талькохлорита, белым фартуком, фартуком из керамогранитной плитки, техникой из нержавеющей стали, полом из керамогранита, синим полом, монолитной мойкой и плоскими фасадами без острова для на участке и в саду
Пример оригинального дизайна: маленькая, узкая отдельная, параллельная кухня в классическом стиле с белыми фасадами, столешницей из талькохлорита, белым фартуком, фартуком из керамогранитной плитки, техникой из нержавеющей стали, полом из керамогранита, синим полом, монолитной мойкой и плоскими фасадами без острова для на участке и в саду
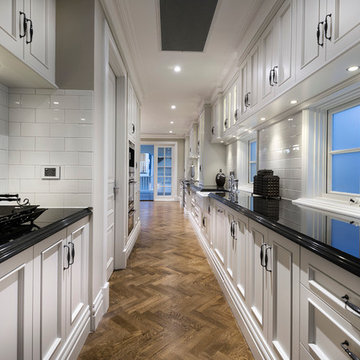
Источник вдохновения для домашнего уюта: огромная, узкая параллельная кухня в классическом стиле с врезной мойкой, фасадами с утопленной филенкой, бежевыми фасадами, гранитной столешницей, белым фартуком, фартуком из керамической плитки, техникой из нержавеющей стали, темным паркетным полом и островом
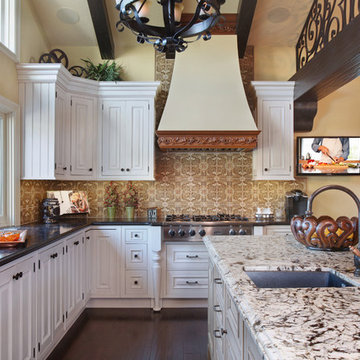
Jeri Koegel
Свежая идея для дизайна: большая, узкая угловая кухня в классическом стиле с врезной мойкой, фасадами с выступающей филенкой, белыми фасадами, коричневым фартуком, техникой из нержавеющей стали, темным паркетным полом, островом, обеденным столом, гранитной столешницей и фартуком из керамической плитки - отличное фото интерьера
Свежая идея для дизайна: большая, узкая угловая кухня в классическом стиле с врезной мойкой, фасадами с выступающей филенкой, белыми фасадами, коричневым фартуком, техникой из нержавеющей стали, темным паркетным полом, островом, обеденным столом, гранитной столешницей и фартуком из керамической плитки - отличное фото интерьера

На фото: маленькая, узкая отдельная, параллельная кухня в классическом стиле с врезной мойкой, стеклянными фасадами, мраморной столешницей, белым фартуком, фартуком из керамической плитки, техникой из нержавеющей стали и темным паркетным полом без острова для на участке и в саду
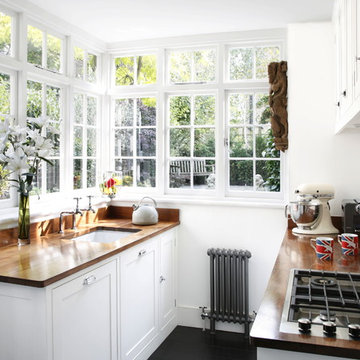
Alison
Стильный дизайн: маленькая, узкая параллельная кухня в классическом стиле с врезной мойкой, фасадами в стиле шейкер, белыми фасадами, деревянной столешницей, белым фартуком и окном для на участке и в саду - последний тренд
Стильный дизайн: маленькая, узкая параллельная кухня в классическом стиле с врезной мойкой, фасадами в стиле шейкер, белыми фасадами, деревянной столешницей, белым фартуком и окном для на участке и в саду - последний тренд
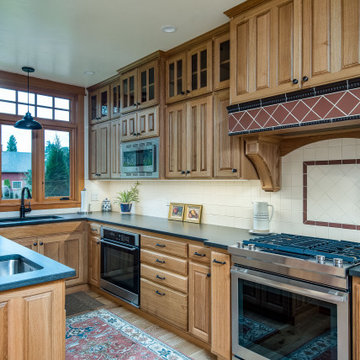
Early 1900's farmhouse, literal farm house redesigned for the business to use as their corporate meeting center. This remodel included taking the existing bathrooms bedrooms, kitchen, living room, family room, dining room, and wrap around porch and creating a functional space for corporate meeting and gatherings. The integrity of the home was kept put as each space looks as if it could have been designed this way since day one.

Our goal for the comprehensive renovation of this apartment was to maintain the vocabulary of this majestic pre-war structure. We enlarged openings and added transoms above to allow the infiltration of daylight into the Foyer. We created a Library in a deep saturated mahogany and completely replaced the Kitchen and Pantry, which were vintage 1960’s. Several years later, our client asked to have her home office relocated to the Living Room. We modified the layout, locating the office along the north facing windows, with office and entertainment equipment located in an armoire customized for this use. In addition to integrating many of the client’s existing furnishings, the design included new furnishings, custom carpeting and task lighting.
‘ALL PHOTOS BY PETER VITALE’
Узкая кухня в классическом стиле – фото дизайна интерьера
1