Узкая кухня с телевизором – фото дизайна интерьера
Сортировать:Популярное за сегодня
141 - 160 из 1 069 фото
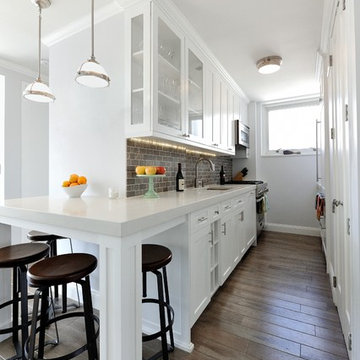
Galley kitchen with small eat-in bar in Midtown East Manhattan.
KBR Design & Build
Пример оригинального дизайна: узкая параллельная кухня среднего размера в стиле неоклассика (современная классика) с обеденным столом, фасадами с утопленной филенкой, белыми фасадами, столешницей из акрилового камня, серым фартуком, фартуком из каменной плитки, техникой из нержавеющей стали, монолитной мойкой и паркетным полом среднего тона
Пример оригинального дизайна: узкая параллельная кухня среднего размера в стиле неоклассика (современная классика) с обеденным столом, фасадами с утопленной филенкой, белыми фасадами, столешницей из акрилового камня, серым фартуком, фартуком из каменной плитки, техникой из нержавеющей стали, монолитной мойкой и паркетным полом среднего тона

A custom made utility cart on locking casters provides storage, an ergonomic prep surface for petit people and an awesome appetizer and drink cart that can be wheeled into adjoining rooms. It slots in under the granite countertop between the refrigerator and ovens.
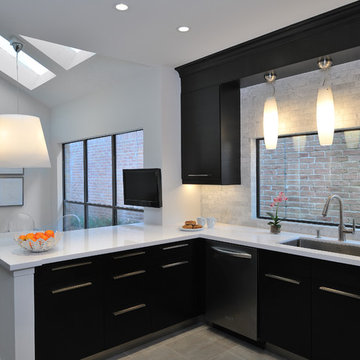
The wife loved to cook and every kitchen the couple owned was white. She asked for a very streamlined look, but with dark stained cabinets and light counters and backsplash. One of the requested goals was to have two places to entertain their grandchildren in the one space. The seating area for casual dining was relocated and centered under where the new decorative light could hang between the two sky lights. On our plans we extended the bar counter to accommodate three bar stools for the children. Also, locating a small plasma that services the bar or kitchen with a simple change in the arm direction.
DM Photography
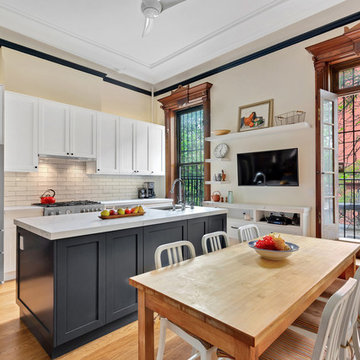
Стильный дизайн: кухня в стиле неоклассика (современная классика) с обеденным столом, врезной мойкой, фасадами в стиле шейкер, белыми фасадами, белым фартуком, фартуком из плитки кабанчик, техникой из нержавеющей стали, светлым паркетным полом, островом, белой столешницей и телевизором - последний тренд
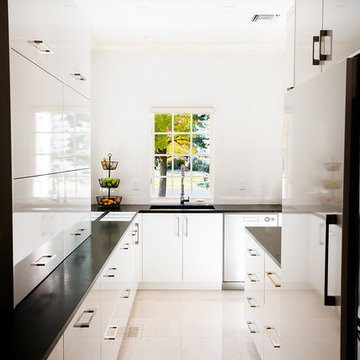
Источник вдохновения для домашнего уюта: узкая угловая кухня среднего размера в современном стиле с плоскими фасадами, белыми фасадами, полуостровом и одинарной мойкой
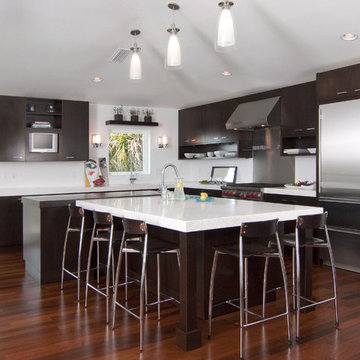
Пример оригинального дизайна: кухня в современном стиле с техникой из нержавеющей стали, плоскими фасадами, темными деревянными фасадами, столешницей из акрилового камня, барной стойкой и телевизором
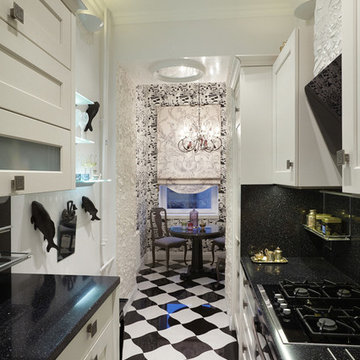
фотограф Дмитрий Лившиц
На фото: узкая кухня в стиле фьюжн с фасадами с утопленной филенкой, черным фартуком и черно-белыми фасадами
На фото: узкая кухня в стиле фьюжн с фасадами с утопленной филенкой, черным фартуком и черно-белыми фасадами
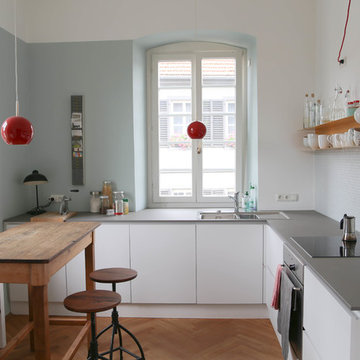
Идея дизайна: маленькая, узкая отдельная, угловая кухня в скандинавском стиле с накладной мойкой, плоскими фасадами, белыми фасадами, фартуком из плитки мозаики, техникой из нержавеющей стали, светлым паркетным полом, столешницей из акрилового камня и серым фартуком без острова для на участке и в саду
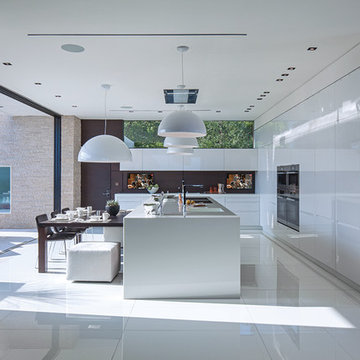
Laurel Way Beverly Hills modern open plan all-white kitchen
На фото: огромная угловая кухня-гостиная в стиле модернизм с плоскими фасадами, белыми фасадами, техникой из нержавеющей стали, островом, белым полом, белой столешницей, многоуровневым потолком и телевизором
На фото: огромная угловая кухня-гостиная в стиле модернизм с плоскими фасадами, белыми фасадами, техникой из нержавеющей стали, островом, белым полом, белой столешницей, многоуровневым потолком и телевизором
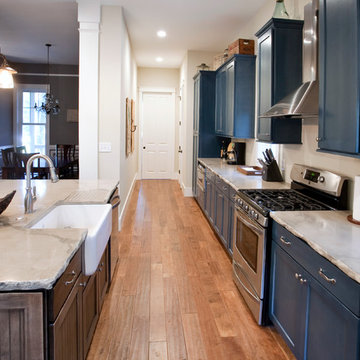
Mt pleasant concrete countertops with chiseled edge and custom finish
Идея дизайна: узкая параллельная кухня в классическом стиле с синими фасадами, столешницей из бетона, с полувстраиваемой мойкой (с передним бортиком), фасадами в стиле шейкер и техникой из нержавеющей стали
Идея дизайна: узкая параллельная кухня в классическом стиле с синими фасадами, столешницей из бетона, с полувстраиваемой мойкой (с передним бортиком), фасадами в стиле шейкер и техникой из нержавеющей стали
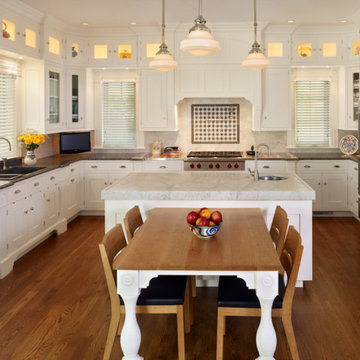
Using an 1890's black and white photograph as a reference, this Queen Anne Victorian underwent a full restoration. On the edge of the Montclair neighborhood, this home exudes classic "Painted Lady" appeal on the exterior with an interior filled with both traditional detailing and modern conveniences. The restoration includes a new main floor guest suite, a renovated master suite, private elevator, and an elegant kitchen with hearth room.
Builder: Blackstock Construction
Photograph: Ron Ruscio Photography
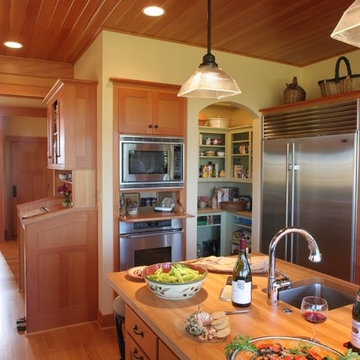
Looking across the island you see the stand up desk at the kitchen entry, built-in oven and microwave with tv above and the pantry
На фото: кухня в классическом стиле с деревянной столешницей, техникой из нержавеющей стали и телевизором
На фото: кухня в классическом стиле с деревянной столешницей, техникой из нержавеющей стали и телевизором
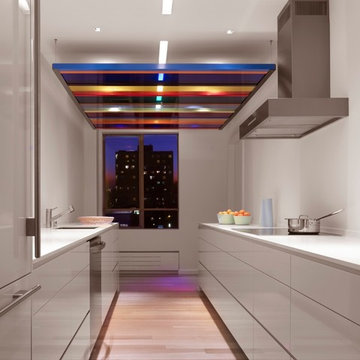
This San Francisco pied-a-tier was a complete redesign and remodel in a prestigious Nob Hill hi-rise overlooking Huntington Park. With stunning views of the bay and a more impressive art collection taking center stage, the architecture takes a minimalist approach, with gallery-white walls receding to the background. The mix of custom-designed built-in furniture and furnishings selected by Hulburd Design read themselves as pieces of art against parquet wood flooring.
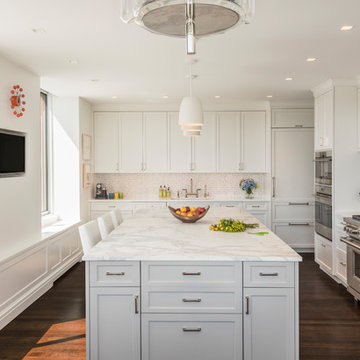
For this Upper West Side apartment, Bilotta senior designer Randy O’Kane worked closely with Weil Friedman Architects to not only showcase the breathtaking views outside the kitchen, but to keep true to the architect’s plan while creating a functional, and beautiful, kitchen. The color palette for the hand-crafted Rutt cabinetry is clean and soft – “Chantilly Lace” paint for the perimeter and “Thunder” grey for the island. Both have a special glistening sheen creating a bright and welcoming space surrounded by the backdrop of the Manhattan skyline. The breakfast nook is bright and airy with views of Central Park. To be able to have that full wall of windows and still have ample space for all their dishes, gadgets, cutlery etc., Randy helped refine the 11’ island with as much storage as possible. The frameless construction of the cabinetry was also used to allow the greatest amount of interior space for the most storage. As far as finishes, the perimeter has crisp white Glassos countertops while the island is in Calcatta Marble. The backsplash is from Mosaic House’s Nejarine collection, an all-white mosaic tile with a nod to classic Moroccan zellij design.
The appliances are a mix of Sub-Zero and Wolf, with fully integrated cabinet panels where possible.
The bridge faucet is from Kallista’s “One” collection in polished chrome; the sink is a stainless steel undermount from Julien’s “Classic” collection.
Bilotta Designer: Randy O’Kane
Architect: Weil Friedman Architects
Photography by Josh Nefsky
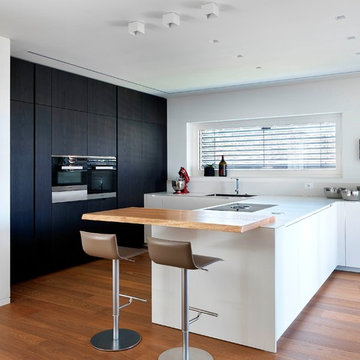
На фото: большая угловая кухня в современном стиле с плоскими фасадами, полуостровом, одинарной мойкой, белыми фасадами, черной техникой, паркетным полом среднего тона, белой столешницей, барной стойкой, телевизором и мойкой у окна с
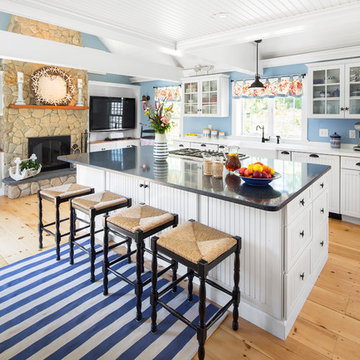
Источник вдохновения для домашнего уюта: кухня в морском стиле с с полувстраиваемой мойкой (с передним бортиком), стеклянными фасадами, белыми фасадами, техникой из нержавеющей стали, островом, серой столешницей, светлым паркетным полом, телевизором и мойкой у окна
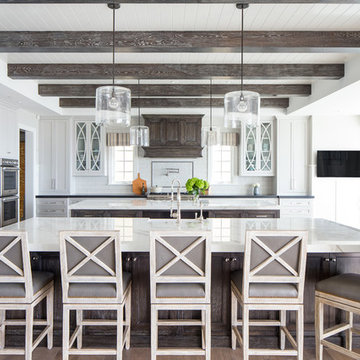
Ryan Garvin
Источник вдохновения для домашнего уюта: параллельная кухня в морском стиле с фасадами с утопленной филенкой, темными деревянными фасадами, белым фартуком, фартуком из плитки кабанчик, черной техникой, паркетным полом среднего тона, двумя и более островами, коричневым полом и телевизором
Источник вдохновения для домашнего уюта: параллельная кухня в морском стиле с фасадами с утопленной филенкой, темными деревянными фасадами, белым фартуком, фартуком из плитки кабанчик, черной техникой, паркетным полом среднего тона, двумя и более островами, коричневым полом и телевизором
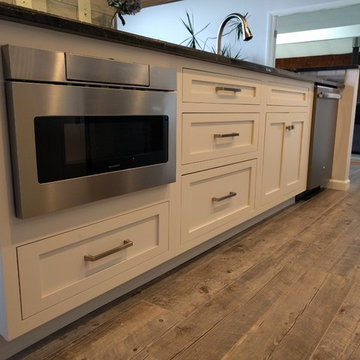
Стильный дизайн: узкая отдельная, параллельная, светлая кухня среднего размера, со шкафом над холодильником в стиле неоклассика (современная классика) с врезной мойкой, фасадами в стиле шейкер, белыми фасадами, гранитной столешницей, серым фартуком, фартуком из керамогранитной плитки, техникой из нержавеющей стали, паркетным полом среднего тона, коричневым полом и черной столешницей без острова - последний тренд
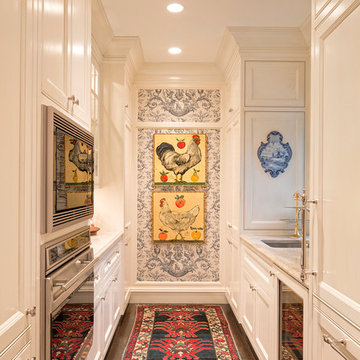
Источник вдохновения для домашнего уюта: узкая параллельная кухня в классическом стиле с врезной мойкой, фасадами с утопленной филенкой и белыми фасадами
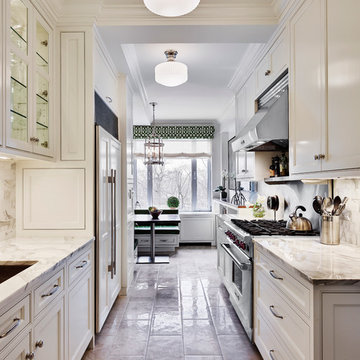
На фото: узкая параллельная кухня в классическом стиле с обеденным столом, врезной мойкой, фасадами с декоративным кантом, белыми фасадами, белым фартуком и техникой из нержавеющей стали без острова с
Узкая кухня с телевизором – фото дизайна интерьера
8