Узкая кухня с двухцветным гарнитуром – фото дизайна интерьера
Сортировать:
Бюджет
Сортировать:Популярное за сегодня
141 - 160 из 4 771 фото
1 из 3

Bespoke Uncommon Projects plywood kitchen with black laminate doors, maple veneered plywood carcasses and a solid surface worktop.
Photos by Jocelyn Low
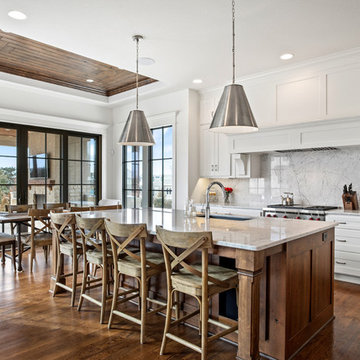
Пример оригинального дизайна: кухня в классическом стиле с врезной мойкой, фасадами в стиле шейкер, белыми фасадами, белым фартуком, техникой из нержавеющей стали, темным паркетным полом, островом, коричневым полом и двухцветным гарнитуром

Large professional-grade kitchen with white and black cabinetry and open shelving in a naturally finished walnut wood.
Свежая идея для дизайна: большая угловая кухня-гостиная в стиле неоклассика (современная классика) с врезной мойкой, фасадами в стиле шейкер, техникой из нержавеющей стали, темным паркетным полом, островом, коричневым полом, белой столешницей, черными фасадами, столешницей из кварцита, черным фартуком, фартуком из цементной плитки, двухцветным гарнитуром и красивой плиткой - отличное фото интерьера
Свежая идея для дизайна: большая угловая кухня-гостиная в стиле неоклассика (современная классика) с врезной мойкой, фасадами в стиле шейкер, техникой из нержавеющей стали, темным паркетным полом, островом, коричневым полом, белой столешницей, черными фасадами, столешницей из кварцита, черным фартуком, фартуком из цементной плитки, двухцветным гарнитуром и красивой плиткой - отличное фото интерьера

Идея дизайна: большая отдельная, угловая кухня у окна в стиле неоклассика (современная классика) с синими фасадами, с полувстраиваемой мойкой (с передним бортиком), фасадами в стиле шейкер, светлым паркетным полом, островом, бежевым полом, столешницей из кварцевого агломерата, техникой под мебельный фасад, белой столешницей, двухцветным гарнитуром и мойкой у окна

На фото: угловая кухня-гостиная в современном стиле с плоскими фасадами, серыми фасадами, серым фартуком, техникой под мебельный фасад, бетонным полом, островом, серым полом и двухцветным гарнитуром с

Pierre Galant Photography
На фото: большая угловая кухня-гостиная в современном стиле с островом, врезной мойкой, плоскими фасадами, фасадами цвета дерева среднего тона, серым фартуком, техникой из нержавеющей стали, паркетным полом среднего тона, бежевым полом, двухцветным гарнитуром и красивой плиткой
На фото: большая угловая кухня-гостиная в современном стиле с островом, врезной мойкой, плоскими фасадами, фасадами цвета дерева среднего тона, серым фартуком, техникой из нержавеющей стали, паркетным полом среднего тона, бежевым полом, двухцветным гарнитуром и красивой плиткой

With significant internal wall remodelling, we removed an existing bedroom and utilised a lounge room to pave the way for a large open plan kitchen and dining area. We also removed an unwanted file storage room that backed onto the study and existing kitchen which allowed to the installation of a fully insulated temperature controlled cellar.
A galley style kitchen was selected for the space and at the heart of the design is a large island bench that focuses on engagement and congregation and provides seating for 6. Acting as the activity hub of the kitchen, the island consists of split level benchtop which provides additional serving space for this family of avid entertainers.
A standout feature is the large utility working wall that can be fully concealed when not in use and when open reveals not only a functional space but beautiful oak joinery and LED lit display shelving.
The modern design of the kitchen is seen through the clean lines which are given an edge through the layering of materials resulting in a striking and rich palette. The all-black kitchen works well with the natural finishes and rawness of the timber finishes. The refined lines of the slimline Dekton benchtops complimented by the dark 2-pac and large format tiles make for a timeless scheme with an industrial edge. A fireplace was installed in the seating nook off the kitchen which was clad in rustic recycled timber, creating a textural element as well as bringing warmth and a sense of softness to the large space.

Rick Ricozzi Photography
Идея дизайна: угловая кухня в морском стиле с синими фасадами, синим фартуком, фартуком из плитки кабанчик, островом, бежевым полом, фасадами с утопленной филенкой и двухцветным гарнитуром
Идея дизайна: угловая кухня в морском стиле с синими фасадами, синим фартуком, фартуком из плитки кабанчик, островом, бежевым полом, фасадами с утопленной филенкой и двухцветным гарнитуром

A view from outside the room. This gives you an idea of the size of the kitchen - it is a small area but used very efficiently to fit all you would need in a kitchen.
Altan Omer (photography@altamomer.com)
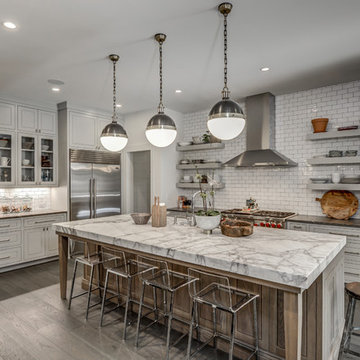
На фото: угловая кухня в стиле неоклассика (современная классика) с врезной мойкой, серыми фасадами, белым фартуком, фартуком из плитки кабанчик, темным паркетным полом, островом, серым полом и двухцветным гарнитуром
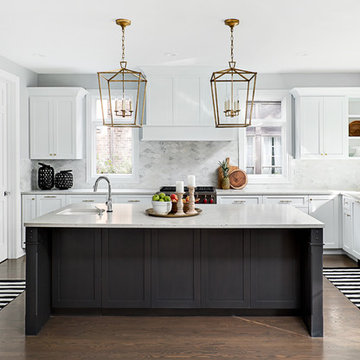
Идея дизайна: п-образная кухня в стиле неоклассика (современная классика) с с полувстраиваемой мойкой (с передним бортиком), фасадами в стиле шейкер, белыми фасадами, белым фартуком, фартуком из мрамора, техникой под мебельный фасад, темным паркетным полом, островом, коричневым полом, двухцветным гарнитуром и красивой плиткой
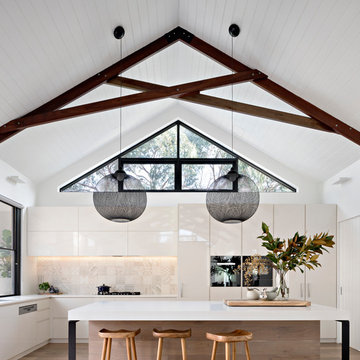
Tatjana Plitt
Источник вдохновения для домашнего уюта: угловая кухня среднего размера в современном стиле с плоскими фасадами, белыми фасадами, бежевым фартуком, паркетным полом среднего тона, коричневым полом, врезной мойкой, техникой под мебельный фасад, островом и двухцветным гарнитуром
Источник вдохновения для домашнего уюта: угловая кухня среднего размера в современном стиле с плоскими фасадами, белыми фасадами, бежевым фартуком, паркетным полом среднего тона, коричневым полом, врезной мойкой, техникой под мебельный фасад, островом и двухцветным гарнитуром

My client for this project was a builder/ developer. He had purchased a flat two acre parcel with vineyards that was within easy walking distance of downtown St. Helena. He planned to “build for sale” a three bedroom home with a separate one bedroom guest house, a pool and a pool house. He wanted a modern type farmhouse design that opened up to the site and to the views of the hills beyond and to keep as much of the vineyards as possible. The house was designed with a central Great Room consisting of a kitchen area, a dining area, and a living area all under one roof with a central linear cupola to bring natural light into the middle of the room. One approaches the entrance to the home through a small garden with water features on both sides of a path that leads to a covered entry porch and the front door. The entry hall runs the length of the Great Room and serves as both a link to the bedroom wings, the garage, the laundry room and a small study. The entry hall also serves as an art gallery for the future owner. An interstitial space between the entry hall and the Great Room contains a pantry, a wine room, an entry closet, an electrical room and a powder room. A large deep porch on the pool/garden side of the house extends most of the length of the Great Room with a small breakfast Room at one end that opens both to the kitchen and to this porch. The Great Room and porch open up to a swimming pool that is on on axis with the front door.
The main house has two wings. One wing contains the master bedroom suite with a walk in closet and a bathroom with soaking tub in a bay window and separate toilet room and shower. The other wing at the opposite end of the househas two children’s bedrooms each with their own bathroom a small play room serving both bedrooms. A rear hallway serves the children’s wing, a Laundry Room and a Study, the garage and a stair to an Au Pair unit above the garage.
A separate small one bedroom guest house has a small living room, a kitchen, a toilet room to serve the pool and a small covered porch. The bedroom is ensuite with a full bath. This guest house faces the side of the pool and serves to provide privacy and block views ofthe neighbors to the east. A Pool house at the far end of the pool on the main axis of the house has a covered sitting area with a pizza oven, a bar area and a small bathroom. Vineyards were saved on all sides of the house to help provide a private enclave within the vines.
The exterior of the house has simple gable roofs over the major rooms of the house with sloping ceilings and large wooden trusses in the Great Room and plaster sloping ceilings in the bedrooms. The exterior siding through out is painted board and batten siding similar to farmhouses of other older homes in the area.
Clyde Construction: General Contractor
Photographed by: Paul Rollins

Carla Atley
black cupboards, black cabinets, concrete look bench, gray counter, waterfall countertop, marble spashblack, marble backsplash, timber look tiles, white island lighting, under cabinet lighting, light wood flat panel cabinet, black bar stools
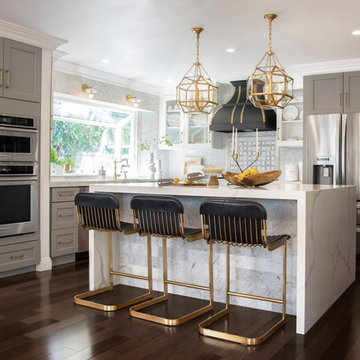
На фото: угловая кухня в стиле неоклассика (современная классика) с с полувстраиваемой мойкой (с передним бортиком), фасадами в стиле шейкер, серыми фасадами, серым фартуком, техникой из нержавеющей стали, темным паркетным полом, островом, коричневым полом и двухцветным гарнитуром с
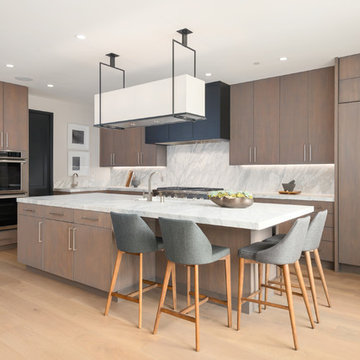
Идея дизайна: параллельная кухня-гостиная в стиле модернизм с фасадами в стиле шейкер, темными деревянными фасадами, серым фартуком, техникой из нержавеющей стали, светлым паркетным полом, островом, коричневым полом и двухцветным гарнитуром
Lauren Colton
Стильный дизайн: кухня у окна в стиле ретро с одинарной мойкой, плоскими фасадами, фасадами цвета дерева среднего тона, мраморной столешницей, техникой под мебельный фасад, паркетным полом среднего тона, островом, оранжевым полом, двухцветным гарнитуром и мойкой у окна - последний тренд
Стильный дизайн: кухня у окна в стиле ретро с одинарной мойкой, плоскими фасадами, фасадами цвета дерева среднего тона, мраморной столешницей, техникой под мебельный фасад, паркетным полом среднего тона, островом, оранжевым полом, двухцветным гарнитуром и мойкой у окна - последний тренд
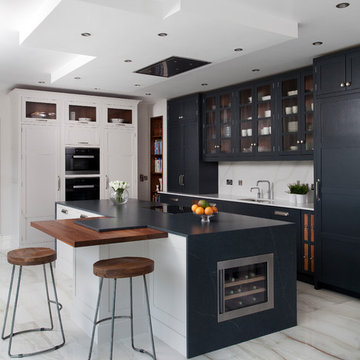
Rory Corrogan
Стильный дизайн: угловая кухня в современном стиле с фасадами в стиле шейкер, столешницей из кварцита, островом, врезной мойкой, черными фасадами, белым фартуком, белым полом и двухцветным гарнитуром - последний тренд
Стильный дизайн: угловая кухня в современном стиле с фасадами в стиле шейкер, столешницей из кварцита, островом, врезной мойкой, черными фасадами, белым фартуком, белым полом и двухцветным гарнитуром - последний тренд
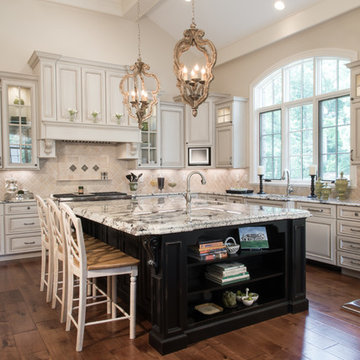
Anne Matheis
Свежая идея для дизайна: огромная кухня-гостиная в классическом стиле с фасадами с выступающей филенкой, белыми фасадами, бежевым фартуком, темным паркетным полом, островом, коричневым полом, врезной мойкой, гранитной столешницей, техникой из нержавеющей стали и двухцветным гарнитуром - отличное фото интерьера
Свежая идея для дизайна: огромная кухня-гостиная в классическом стиле с фасадами с выступающей филенкой, белыми фасадами, бежевым фартуком, темным паркетным полом, островом, коричневым полом, врезной мойкой, гранитной столешницей, техникой из нержавеющей стали и двухцветным гарнитуром - отличное фото интерьера

На фото: п-образная кухня среднего размера в стиле неоклассика (современная классика) с обеденным столом, врезной мойкой, фасадами в стиле шейкер, белыми фасадами, разноцветным фартуком, техникой из нержавеющей стали, светлым паркетным полом, полуостровом, бежевым полом, столешницей из акрилового камня, фартуком из удлиненной плитки и двухцветным гарнитуром
Узкая кухня с двухцветным гарнитуром – фото дизайна интерьера
8