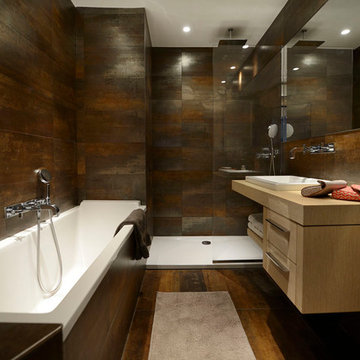Узкая и длинная коричневая ванная комната – фото дизайна интерьера
Сортировать:
Бюджет
Сортировать:Популярное за сегодня
41 - 60 из 227 фото
1 из 3
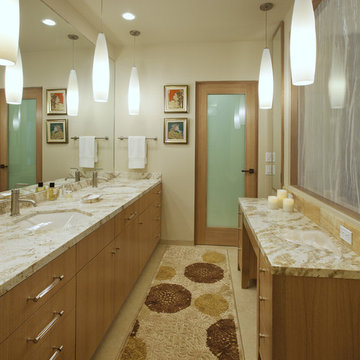
Architect: Wade Davis Design
Photo Credit: Jim Bartsch Photography
Creative solutions were used to brighten interior spaces in this second floor condo unit. To bring natural light and a sense of openness to the master bathroom, a translucent glass wall panel was installed in the wall dividing the master bathroom from the master bedroom. In addition, numerous pendant lights and mirrors - to reflect those lights - were added to further brighten the space.

This sophisticated black and white bath belongs to the clients' teenage son. He requested a masculine design with a warming towel rack and radiant heated flooring. A few gold accents provide contrast against the black cabinets and pair nicely with the matte black plumbing fixtures. A tall linen cabinet provides a handy storage area for towels and toiletries. The focal point of the room is the bold shower accent wall that provides a welcoming surprise when entering the bath from the basement hallway.
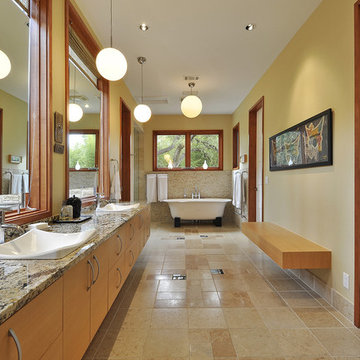
Nestled between multiple stands of Live Oak trees, the Westlake Residence is a contemporary Texas Hill Country home. The house is designed to accommodate the entire family, yet flexible in its design to be able to scale down into living only in 2,200 square feet when the children leave in several years. The home includes many state-of-the-art green features and multiple flex spaces capable of hosting large gatherings or small, intimate groups. The flow and design of the home provides for privacy from surrounding properties and streets, as well as to focus all of the entertaining to the center of the home. Finished in late 2006, the home features Icynene insulation, cork floors and thermal chimneys to exit warm air in the expansive family room.
Photography by Allison Cartwright
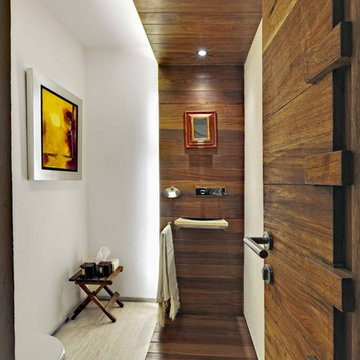
The house was built in the early 80's and is located west of Mexico City. The remodeling made by Claudia Lopez Duplan was a total renovation of both space and image. In addition to interior and exterior renovation, major changes were also made in all the facilities, especially for the unification of the public areas.
The house is divided in three and a half levels. In the intermediate floor the number and proportion of windows was increased to take advantage of views to the forest and gain entrance of natural light. There was also a total change of the window screens to integrate the terraces and open areas to the interior of each space maintaining a bond with all the services.
All the spaces were unified using a limited selection of materials. In the interior engineer wood floors and light marble were combined, and for the kitchen it was used granite in the same shade. In the exterior all the floors and part of the wall are covered with dark gray stone.
In the interior design the ladder – that gives access to the public and private areas of the house - is the central axis. All the walls around it were removed to integrate all the spaces. In the living room the generous existing height was used to play with the plafonds and the indirect lighting, enhancing the deep sensation of the space and highlighting the artwork.
The private areas are located at the top floor in which large windows were also incorporated to make the most of the views. In the master bedroom the window is framed by a bookcase designed specifically for the needs of the space that enhances the view and makes it cozier. The bathroom is a large space from which you can also enjoy spectacular views; the washbasin was located at the center.
Significant changes were made on all the facades, from structural changes to the incorporation of new finishes for the renewal to be perceived from the entrance. In the gardens surrounding the house a complete transformation project was also done respecting an existing large tree that sets the tone for the new image.
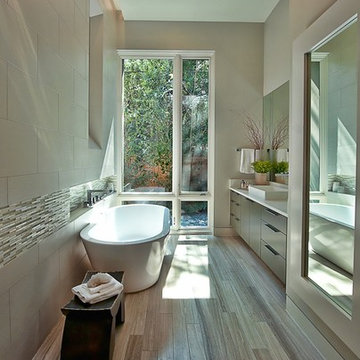
Источник вдохновения для домашнего уюта: узкая и длинная ванная комната в современном стиле с отдельно стоящей ванной, настольной раковиной, бежевой плиткой и каменной плиткой
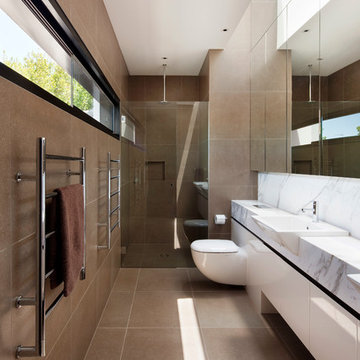
Shannon McGrath
На фото: узкая и длинная ванная комната в стиле модернизм с душем в нише с
На фото: узкая и длинная ванная комната в стиле модернизм с душем в нише с
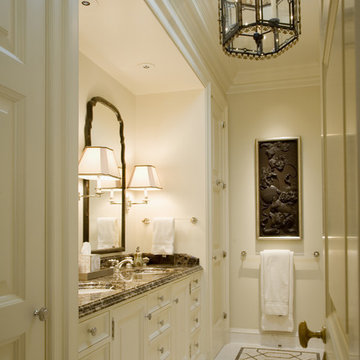
Interior Design by Tucker & Marks: http://www.tuckerandmarks.com/
Photograph by Matthew Millman
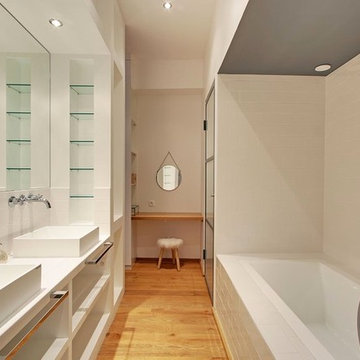
Идея дизайна: большая, узкая и длинная главная ванная комната в современном стиле с открытыми фасадами, накладной ванной, плиткой кабанчик, белыми стенами, настольной раковиной, белой плиткой и паркетным полом среднего тона
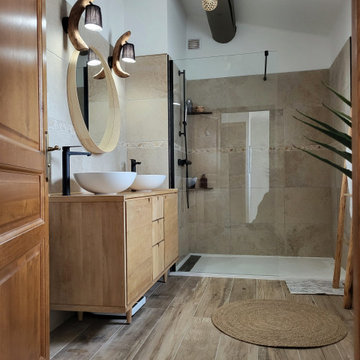
Идея дизайна: узкая и длинная ванная комната среднего размера в морском стиле с душем без бортиков, бежевой плиткой, полом из плитки под дерево, душевой кабиной, настольной раковиной, столешницей из дерева и тумбой под две раковины
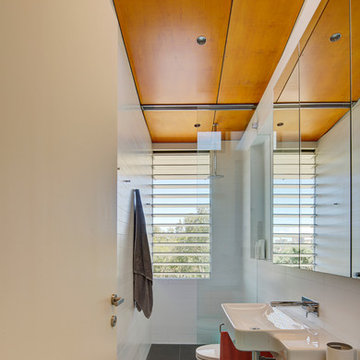
(c) Brett Boardman
Стильный дизайн: узкая и длинная ванная комната в современном стиле с подвесной раковиной, серой плиткой и душем без бортиков - последний тренд
Стильный дизайн: узкая и длинная ванная комната в современном стиле с подвесной раковиной, серой плиткой и душем без бортиков - последний тренд
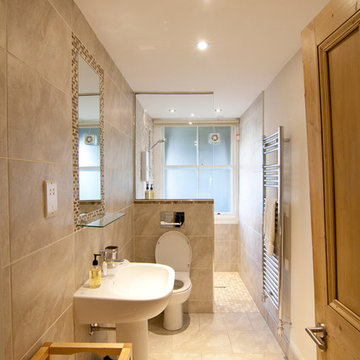
На фото: узкая и длинная ванная комната в современном стиле с открытым душем, бежевой плиткой, бежевыми стенами и открытым душем с
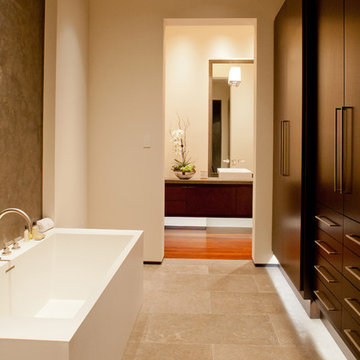
Darlene Halaby Photography
Источник вдохновения для домашнего уюта: узкая и длинная ванная комната в современном стиле с настольной раковиной, плоскими фасадами, темными деревянными фасадами, отдельно стоящей ванной и белыми стенами
Источник вдохновения для домашнего уюта: узкая и длинная ванная комната в современном стиле с настольной раковиной, плоскими фасадами, темными деревянными фасадами, отдельно стоящей ванной и белыми стенами
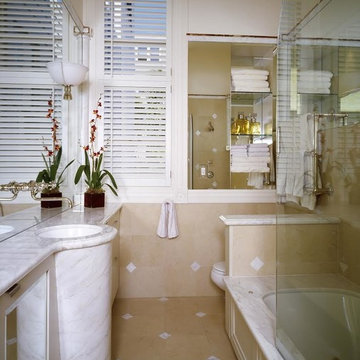
Limestone floor with marble keys. Full side wall 10' long vanity. The mirror reflects the entire room.
На фото: узкая и длинная ванная комната в классическом стиле с мраморной столешницей и полновстраиваемой ванной с
На фото: узкая и длинная ванная комната в классическом стиле с мраморной столешницей и полновстраиваемой ванной с
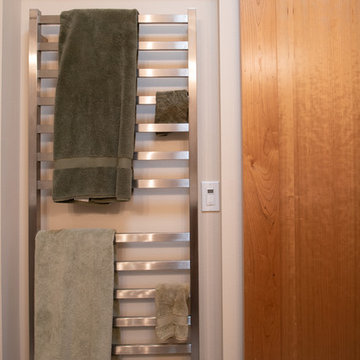
Kontour Square Towel Warmer in brushed nickel finish and towel warmer timer by Tuzio.
A Kitchen That Works LLC
Идея дизайна: узкая и длинная главная ванная комната среднего размера в стиле неоклассика (современная классика) с фасадами с утопленной филенкой, фасадами цвета дерева среднего тона, душем без бортиков, раздельным унитазом, белой плиткой, керамической плиткой, белыми стенами, полом из керамогранита, врезной раковиной, столешницей из искусственного кварца, серым полом, душем с распашными дверями, белой столешницей, тумбой под две раковины и встроенной тумбой
Идея дизайна: узкая и длинная главная ванная комната среднего размера в стиле неоклассика (современная классика) с фасадами с утопленной филенкой, фасадами цвета дерева среднего тона, душем без бортиков, раздельным унитазом, белой плиткой, керамической плиткой, белыми стенами, полом из керамогранита, врезной раковиной, столешницей из искусственного кварца, серым полом, душем с распашными дверями, белой столешницей, тумбой под две раковины и встроенной тумбой
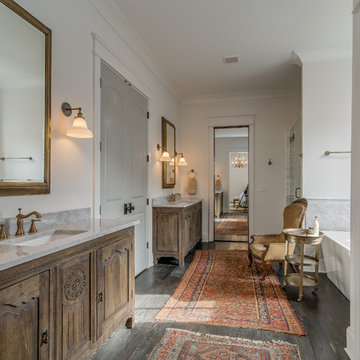
Идея дизайна: узкая и длинная ванная комната в стиле неоклассика (современная классика) с врезной раковиной, фасадами цвета дерева среднего тона, отдельно стоящей ванной, душем в нише и фасадами с выступающей филенкой
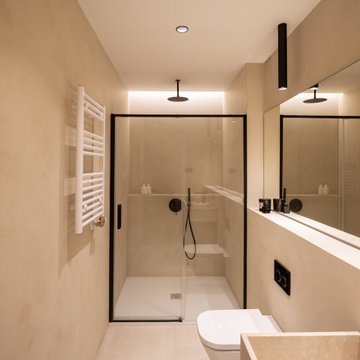
Fotografía: Judith Casas
На фото: узкая и длинная главная ванная комната среднего размера в современном стиле с плоскими фасадами, бежевыми фасадами, душем без бортиков, инсталляцией, бежевой плиткой, бежевыми стенами, полом из керамической плитки, монолитной раковиной, столешницей из известняка, бежевым полом, душем с раздвижными дверями, бежевой столешницей, тумбой под две раковины и встроенной тумбой
На фото: узкая и длинная главная ванная комната среднего размера в современном стиле с плоскими фасадами, бежевыми фасадами, душем без бортиков, инсталляцией, бежевой плиткой, бежевыми стенами, полом из керамической плитки, монолитной раковиной, столешницей из известняка, бежевым полом, душем с раздвижными дверями, бежевой столешницей, тумбой под две раковины и встроенной тумбой

Идея дизайна: маленькая, узкая и длинная ванная комната в стиле модернизм с открытым душем, унитазом-моноблоком, розовой плиткой, керамогранитной плиткой, розовыми стенами, полом из керамогранита, душевой кабиной, накладной раковиной, столешницей из плитки, розовым полом, открытым душем, розовой столешницей, тумбой под одну раковину и встроенной тумбой для на участке и в саду

Master Bathroom with flush inset shaker style doors/drawers, shiplap, board and batten.
Идея дизайна: большая, узкая и длинная главная, серо-белая ванная комната в стиле модернизм с фасадами в стиле шейкер, белыми фасадами, отдельно стоящей ванной, угловым душем, унитазом-моноблоком, белыми стенами, врезной раковиной, столешницей из гранита, разноцветным полом, душем с распашными дверями, серой столешницей, тумбой под две раковины, встроенной тумбой, сводчатым потолком, панелями на стенах и полом из керамогранита
Идея дизайна: большая, узкая и длинная главная, серо-белая ванная комната в стиле модернизм с фасадами в стиле шейкер, белыми фасадами, отдельно стоящей ванной, угловым душем, унитазом-моноблоком, белыми стенами, врезной раковиной, столешницей из гранита, разноцветным полом, душем с распашными дверями, серой столешницей, тумбой под две раковины, встроенной тумбой, сводчатым потолком, панелями на стенах и полом из керамогранита
Узкая и длинная коричневая ванная комната – фото дизайна интерьера
3

