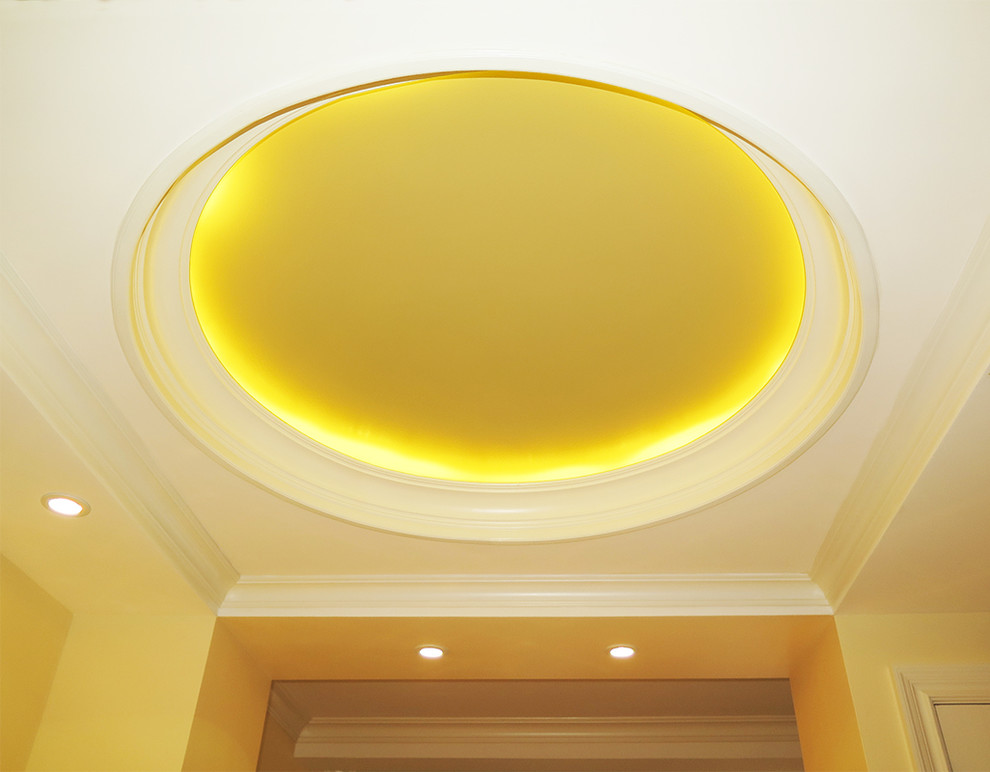
Upper West Side Apartment
It was apparent by the existing condition of this pre-war Upper West Side apartment that Morpurgo Architects would need to “gut” it to make a home for our clients, a young family with two children.
The homeowners requested that we convert this two-bedroom coop into a three-bedroom unit that would include two distinct living areas, one for the adults and one for the children. We took this blank slate, reconfigured the rooms, and developed a floor plan with an easy flow throughout the apartment. As a bonus, we creatively carved out a space for a small office.
Our firm expanded the entry, making it a significant focal point of this home. The striking, marble foyer acts as a unifying element between the living and dining rooms and also provides a transition to the bedroom wing. From the window wall of the living room, there is a view of the entire apartment through the entry and dining room/den to the kitchen. Yet, when privacy is preferred, the dining area can be closed with beautiful pocket-glazed French Doors that enhance the entry as well.
The apartment is painted with a cohesive color palette that gives it a warm golden glow.
