Универсальный домашний тренажерный зал – фото дизайна интерьера
Сортировать:
Бюджет
Сортировать:Популярное за сегодня
21 - 31 из 31 фото
1 из 3
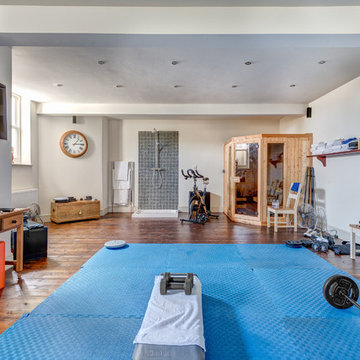
A home gym in the semi-basement of this beautifully restored Victorian Villa by the Sea in South Devon. Colin Cadle Photography, Photo Styling Jan Cadle
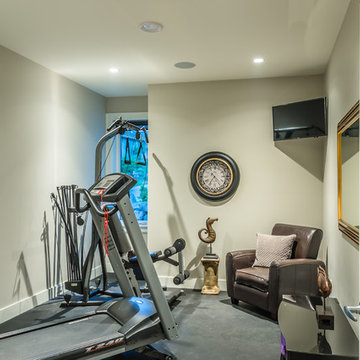
This modern-style executive home takes full advantage of the views and rocky terrain. The homeowners are retirees whose goal was to build a home that they could age in place in. Taking their needs into consideration, we created a large open concept design that takes advantage of the natural light and scenery while enabling the owners full accessibility throughout. All the primary rooms are located on the main floor with guest and additional spaces on lower floors. All door widths were increased and a roll thru shower was installed to allow for wheelchair accessibility if required in the future. The entire house is controlled by a state of the art iPad home automation system controlling media, mechanical systems, lighting & security.
"Light & Bright" are the items our client wanted us to focus on, with "Light" we wanted to capture as much as natural light from the large windows as possible. As for "Bright" we kept most of the finishes grey and white and clean. Pops of colour and warm hardwood flooring tie the entire space together.
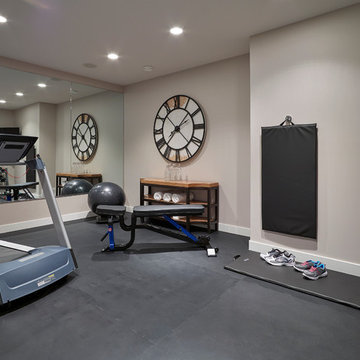
Merle Prosofsky Architectural Photography, Glow Interior Design (Edmonton)
Идея дизайна: универсальный домашний тренажерный зал среднего размера в стиле неоклассика (современная классика) с бежевыми стенами
Идея дизайна: универсальный домашний тренажерный зал среднего размера в стиле неоклассика (современная классика) с бежевыми стенами
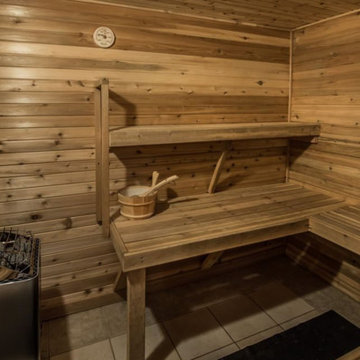
Стильный дизайн: большой универсальный домашний тренажерный зал в классическом стиле - последний тренд
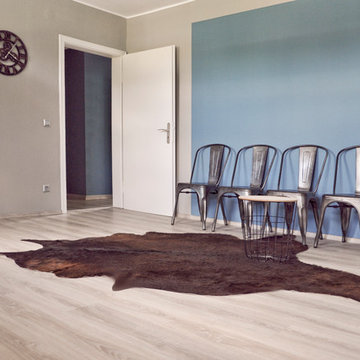
На фото: универсальный домашний тренажерный зал среднего размера в стиле лофт с светлым паркетным полом, серыми стенами, серым полом и потолком с обоями с
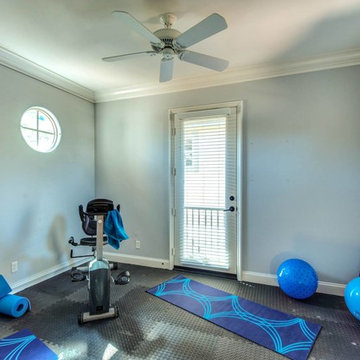
Пример оригинального дизайна: универсальный домашний тренажерный зал среднего размера в стиле неоклассика (современная классика) с синими стенами
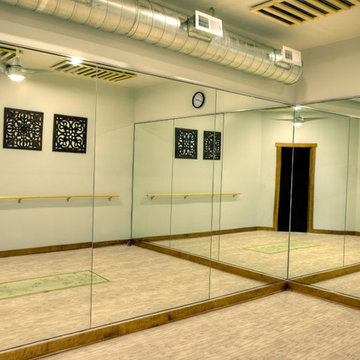
Свежая идея для дизайна: универсальный домашний тренажерный зал в современном стиле с серыми стенами - отличное фото интерьера
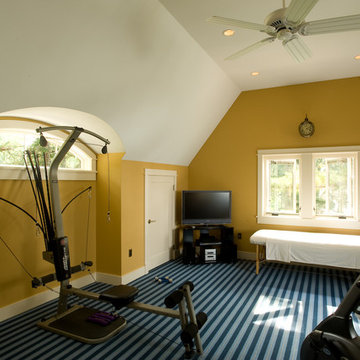
Zane Williams Photography
Свежая идея для дизайна: универсальный домашний тренажерный зал среднего размера в классическом стиле с бежевыми стенами и ковровым покрытием - отличное фото интерьера
Свежая идея для дизайна: универсальный домашний тренажерный зал среднего размера в классическом стиле с бежевыми стенами и ковровым покрытием - отличное фото интерьера
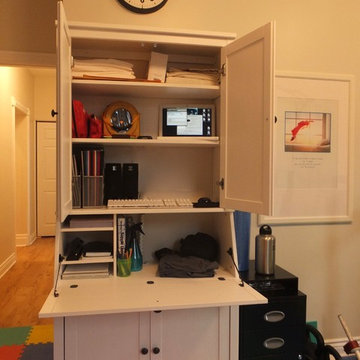
Now he has a desk that he can stand or sit at with easy access to his computer, printer, office supplies and file storage.
www.oceanbottegainteriors.comOcean Bottega
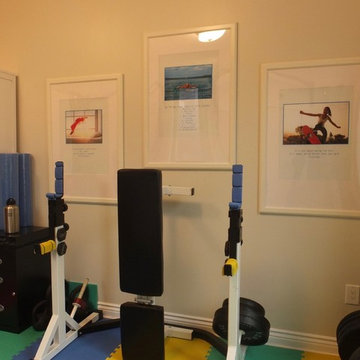
We also added some inspirational images that are whimsical and fun but totally relevant to him and his clients.
"If you believed in Santa Claus for 7 years you can believe in yourself for 90 minutes."
"10 things that require zero talent: being on time, work ethic, effort, body language, energy, attitude, passion, being coachable, doing extra, being prepared."
"It's not about being perfect, it's about being better than you were yesterday."
Ocean Bottega
www.oceanbottegainteriors.com
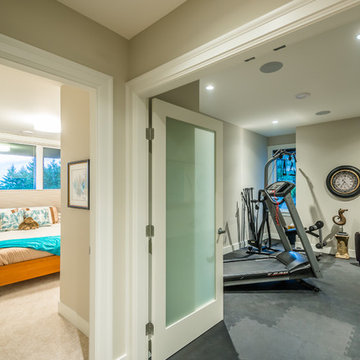
This modern-style executive home takes full advantage of the views and rocky terrain. The homeowners are retirees whose goal was to build a home that they could age in place in. Taking their needs into consideration, we created a large open concept design that takes advantage of the natural light and scenery while enabling the owners full accessibility throughout. All the primary rooms are located on the main floor with guest and additional spaces on lower floors. All door widths were increased and a roll thru shower was installed to allow for wheelchair accessibility if required in the future. The entire house is controlled by a state of the art iPad home automation system controlling media, mechanical systems, lighting & security.
"Light & Bright" are the items our client wanted us to focus on, with "Light" we wanted to capture as much as natural light from the large windows as possible. As for "Bright" we kept most of the finishes grey and white and clean. Pops of colour and warm hardwood flooring tie the entire space together.
Универсальный домашний тренажерный зал – фото дизайна интерьера
2