Универсальная комната в современном стиле – фото дизайна интерьера
Сортировать:
Бюджет
Сортировать:Популярное за сегодня
101 - 120 из 2 062 фото
1 из 3
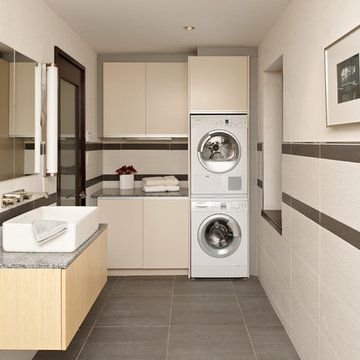
- Interior Designer: InUnison Design, Inc. - Christine Frisk
- Architect: TE Studio Ltd. - Tim Eian
- Builder: Moore Construction Services
Стильный дизайн: угловая универсальная комната в современном стиле с плоскими фасадами, бежевыми фасадами, с сушильной машиной на стиральной машине, серым полом и серой столешницей - последний тренд
Стильный дизайн: угловая универсальная комната в современном стиле с плоскими фасадами, бежевыми фасадами, с сушильной машиной на стиральной машине, серым полом и серой столешницей - последний тренд

Ocean Bank is a contemporary style oceanfront home located in Chemainus, BC. We broke ground on this home in March 2021. Situated on a sloped lot, Ocean Bank includes 3,086 sq.ft. of finished space over two floors.
The main floor features 11′ ceilings throughout. However, the ceiling vaults to 16′ in the Great Room. Large doors and windows take in the amazing ocean view.
The Kitchen in this custom home is truly a beautiful work of art. The 10′ island is topped with beautiful marble from Vancouver Island. A panel fridge and matching freezer, a large butler’s pantry, and Wolf range are other desirable features of this Kitchen. Also on the main floor, the double-sided gas fireplace that separates the Living and Dining Rooms is lined with gorgeous tile slabs. The glass and steel stairwell railings were custom made on site.
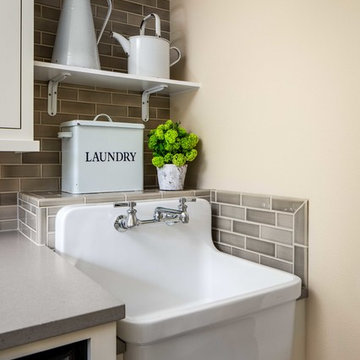
We gave the master bath, kids' bath, and laundry room in this Lake Oswego home a refresh with soft colors and modern interiors.
Project by Portland interior design studio Jenni Leasia Interior Design. Also serving Lake Oswego, West Linn, Vancouver, Sherwood, Camas, Oregon City, Beaverton, and the whole of Greater Portland.
For more about Jenni Leasia Interior Design, click here: https://www.jennileasiadesign.com/
To learn more about this project, click here:
https://www.jennileasiadesign.com/lake-oswego-home-remodel
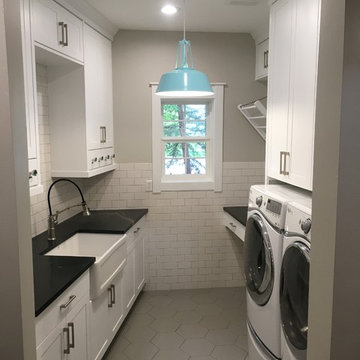
We recently created this super stylish and functional laundry room, equipped with custom made, fold-away clothes drying racks, an area that doubles as a gift wrapping station with drawers that dispense ribbons, and many other unique features.
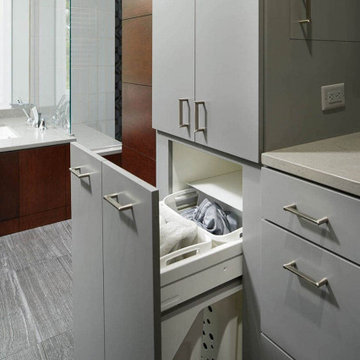
During a recent remodel, these homeowners in North Oaks left their master bath for last. And when it was time to update, they listened to the recommendation of their trusted contractor. “Our contractor said that LiLu really gets what their clients are looking for,” Angi said. “I totally agree.” During the planning stages LiLu determined the footprint didn’t need to change. With those parameters in place, LiLu was free to significantly alter the space plan overall. After gutting everything, they moved walls and rerouted plumbing to make the flow more efficient. By relocating the vanities, and then shifting and enclosing the shower in glass, LiLu dramatically improved the vista from the bedroom. Aesthetically, LiLu combined dark wood with gray lacquered cabinets, they painted the room in lighter gray tones to brighten up the space, and they created a sense of verticality. Above all, the homeowners wanted her master bathroom to feel luxurious. So LiLu included several up-scale details and custom amenities in their design—a towel warmer, a built-in hamper, and a built-in hairdryer all make her dream a reality. Now whether it’s the beginning of a new day or the end of a long one, this space makes family life feel a bit more relaxing.
-------
Project designed by Minneapolis interior design studio LiLu Interiors. They serve the Minneapolis-St. Paul area including Wayzata, Edina, and Rochester, and they travel to the far-flung destinations that their upscale clientele own second homes in.
--------
For more about LiLu Interiors, click here: https://www.liluinteriors.com/
----
To learn more about this project, click here:
https://www.liluinteriors.com/blog/portfolio-items/blissful-master-bath/
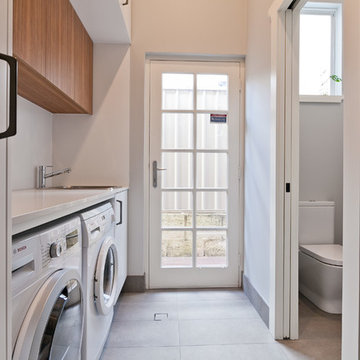
На фото: маленькая параллельная универсальная комната в современном стиле с накладной мойкой, белыми фасадами, столешницей из кварцевого агломерата, серыми стенами, полом из керамогранита, со стиральной и сушильной машиной рядом, серым полом и белой столешницей для на участке и в саду
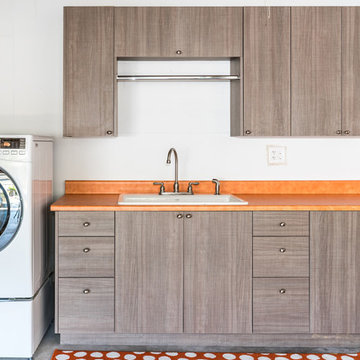
Brian McCloud
Пример оригинального дизайна: маленькая универсальная комната в современном стиле с одинарной мойкой, плоскими фасадами, серыми фасадами, столешницей из ламината, паркетным полом среднего тона и со стиральной и сушильной машиной рядом для на участке и в саду
Пример оригинального дизайна: маленькая универсальная комната в современном стиле с одинарной мойкой, плоскими фасадами, серыми фасадами, столешницей из ламината, паркетным полом среднего тона и со стиральной и сушильной машиной рядом для на участке и в саду
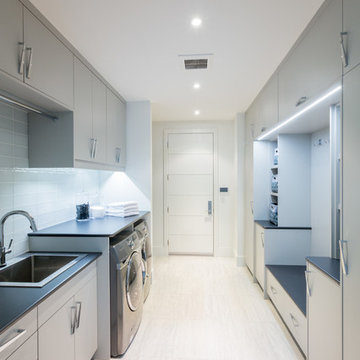
Jason Hartog Photography
Источник вдохновения для домашнего уюта: параллельная универсальная комната в современном стиле с накладной мойкой, плоскими фасадами, со стиральной и сушильной машиной рядом, серой столешницей и серыми фасадами
Источник вдохновения для домашнего уюта: параллельная универсальная комната в современном стиле с накладной мойкой, плоскими фасадами, со стиральной и сушильной машиной рядом, серой столешницей и серыми фасадами
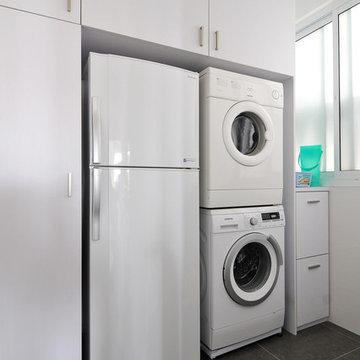
SHAY ADAM
Идея дизайна: прямая универсальная комната в современном стиле с плоскими фасадами, белыми фасадами, белыми стенами и с сушильной машиной на стиральной машине
Идея дизайна: прямая универсальная комната в современном стиле с плоскими фасадами, белыми фасадами, белыми стенами и с сушильной машиной на стиральной машине
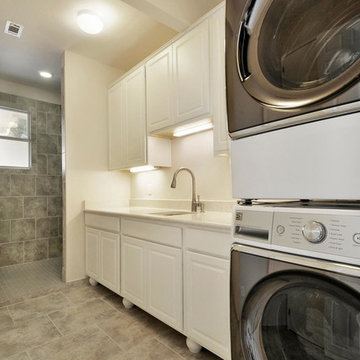
Remodel of utility room to add a shower, cabinetry and sink for guest and family use.
Пример оригинального дизайна: универсальная комната среднего размера в современном стиле с фасадами с выступающей филенкой, белыми фасадами, бежевыми стенами, полом из керамической плитки, с сушильной машиной на стиральной машине и коричневым полом
Пример оригинального дизайна: универсальная комната среднего размера в современном стиле с фасадами с выступающей филенкой, белыми фасадами, бежевыми стенами, полом из керамической плитки, с сушильной машиной на стиральной машине и коричневым полом

На фото: параллельная универсальная комната в современном стиле с врезной мойкой, фасадами в стиле шейкер, фасадами цвета дерева среднего тона, белыми стенами, со стиральной и сушильной машиной рядом, серым полом и серой столешницей с

На фото: маленькая прямая универсальная комната в современном стиле с одинарной мойкой, плоскими фасадами, желтыми фасадами, столешницей из акрилового камня, белым фартуком, фартуком из керамогранитной плитки, разноцветными стенами, полом из керамогранита, с сушильной машиной на стиральной машине, разноцветным полом и белой столешницей для на участке и в саду с
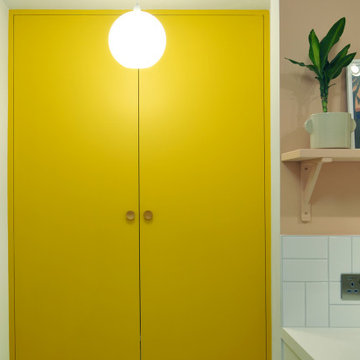
A pantry is such a treat to have in the house and can be overlooked in its importance of a smooth running house hold. There is no reason why it shouldn't be practical and look great too. This family doesn’t shy away from a pop of colour which has helped me create this wonderfully functional and fun space to what was previously a windowless and uninspiring dining room.

Идея дизайна: большая п-образная универсальная комната в современном стиле с с полувстраиваемой мойкой (с передним бортиком), светлыми деревянными фасадами, столешницей из кварцита, синими стенами, со стиральной и сушильной машиной рядом, полом из керамогранита, белым полом, коричневой столешницей и плоскими фасадами

Inner city self contained studio with the laundry in the ground floor garage. Plywood lining to walls and ceiling. Honed concrete floor.
Свежая идея для дизайна: маленькая прямая универсальная комната в современном стиле с одинарной мойкой, плоскими фасадами, бежевыми фасадами, столешницей из ламината, белым фартуком, фартуком из плитки мозаики, бежевыми стенами, бетонным полом, со стиральной и сушильной машиной рядом, бежевой столешницей, деревянным потолком, деревянными стенами и серым полом для на участке и в саду - отличное фото интерьера
Свежая идея для дизайна: маленькая прямая универсальная комната в современном стиле с одинарной мойкой, плоскими фасадами, бежевыми фасадами, столешницей из ламината, белым фартуком, фартуком из плитки мозаики, бежевыми стенами, бетонным полом, со стиральной и сушильной машиной рядом, бежевой столешницей, деревянным потолком, деревянными стенами и серым полом для на участке и в саду - отличное фото интерьера
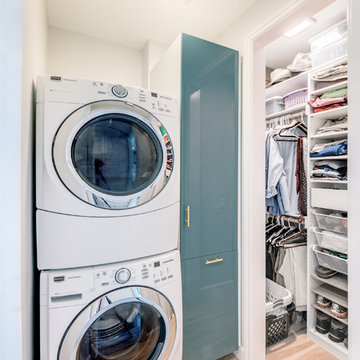
Designed by: Stel Builders
Свежая идея для дизайна: маленькая угловая универсальная комната в современном стиле с плоскими фасадами, синими фасадами, белыми стенами, светлым паркетным полом и с сушильной машиной на стиральной машине для на участке и в саду - отличное фото интерьера
Свежая идея для дизайна: маленькая угловая универсальная комната в современном стиле с плоскими фасадами, синими фасадами, белыми стенами, светлым паркетным полом и с сушильной машиной на стиральной машине для на участке и в саду - отличное фото интерьера

Photographer: Kerri Torrey
Свежая идея для дизайна: прямая универсальная комната среднего размера в современном стиле с со стиральной и сушильной машиной рядом, бежевым полом, накладной мойкой, фасадами в стиле шейкер, бежевыми фасадами, столешницей из кварцевого агломерата, бежевыми стенами, полом из керамической плитки и бежевой столешницей - отличное фото интерьера
Свежая идея для дизайна: прямая универсальная комната среднего размера в современном стиле с со стиральной и сушильной машиной рядом, бежевым полом, накладной мойкой, фасадами в стиле шейкер, бежевыми фасадами, столешницей из кварцевого агломерата, бежевыми стенами, полом из керамической плитки и бежевой столешницей - отличное фото интерьера
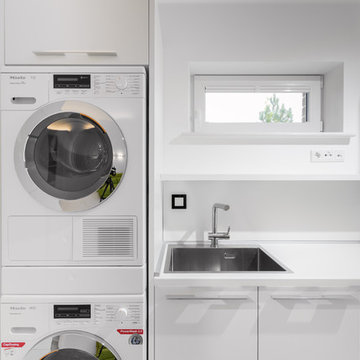
Антон Гутник
Стильный дизайн: прямая универсальная комната среднего размера в современном стиле с столешницей из акрилового камня, белыми стенами, с сушильной машиной на стиральной машине, белой столешницей, накладной мойкой, плоскими фасадами и белыми фасадами - последний тренд
Стильный дизайн: прямая универсальная комната среднего размера в современном стиле с столешницей из акрилового камня, белыми стенами, с сушильной машиной на стиральной машине, белой столешницей, накладной мойкой, плоскими фасадами и белыми фасадами - последний тренд
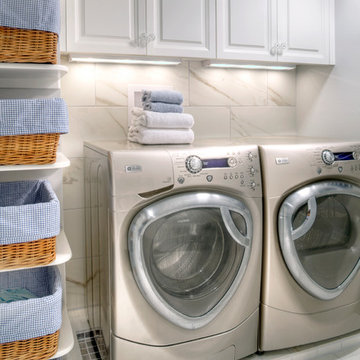
На фото: п-образная универсальная комната среднего размера в современном стиле с белыми фасадами, белыми стенами, полом из керамической плитки и со стиральной и сушильной машиной рядом с
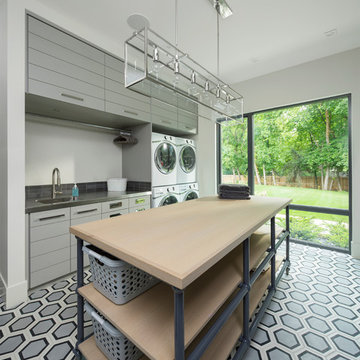
Photos: Josh Caldwell
Свежая идея для дизайна: большая прямая универсальная комната в современном стиле с врезной мойкой, плоскими фасадами, серыми фасадами, столешницей из кварцевого агломерата, белыми стенами и с сушильной машиной на стиральной машине - отличное фото интерьера
Свежая идея для дизайна: большая прямая универсальная комната в современном стиле с врезной мойкой, плоскими фасадами, серыми фасадами, столешницей из кварцевого агломерата, белыми стенами и с сушильной машиной на стиральной машине - отличное фото интерьера
Универсальная комната в современном стиле – фото дизайна интерьера
6