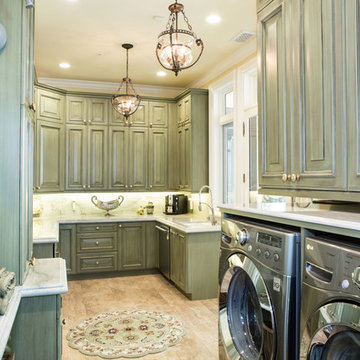Универсальная комната с желтыми стенами – фото дизайна интерьера
Сортировать:
Бюджет
Сортировать:Популярное за сегодня
201 - 220 из 258 фото
1 из 3
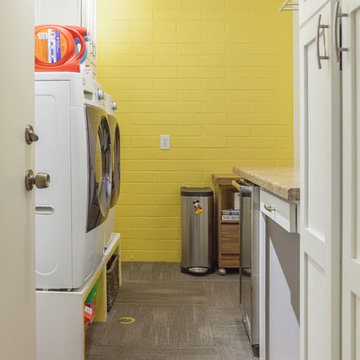
Свежая идея для дизайна: параллельная универсальная комната среднего размера в стиле неоклассика (современная классика) с хозяйственной раковиной, фасадами с утопленной филенкой, белыми фасадами, гранитной столешницей, желтыми стенами, ковровым покрытием, со стиральной и сушильной машиной рядом и коричневым полом - отличное фото интерьера
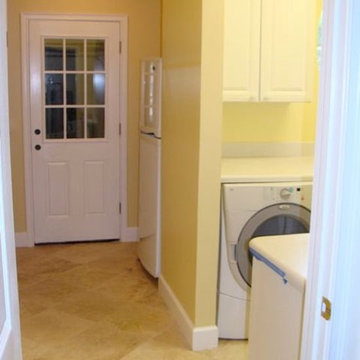
На фото: универсальная комната среднего размера в классическом стиле с фасадами с выступающей филенкой, белыми фасадами, желтыми стенами, полом из керамической плитки и со стиральной и сушильной машиной рядом
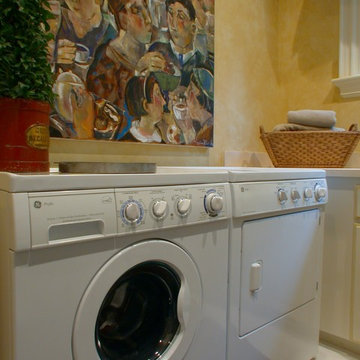
LDG
Свежая идея для дизайна: параллельная универсальная комната среднего размера в стиле неоклассика (современная классика) с фасадами с выступающей филенкой, искусственно-состаренными фасадами, желтыми стенами и со стиральной и сушильной машиной рядом - отличное фото интерьера
Свежая идея для дизайна: параллельная универсальная комната среднего размера в стиле неоклассика (современная классика) с фасадами с выступающей филенкой, искусственно-состаренными фасадами, желтыми стенами и со стиральной и сушильной машиной рядом - отличное фото интерьера
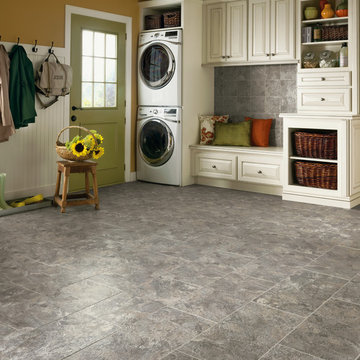
Источник вдохновения для домашнего уюта: большая прямая универсальная комната в классическом стиле с фасадами с выступающей филенкой, белыми фасадами, желтыми стенами, полом из винила, с сушильной машиной на стиральной машине и серым полом
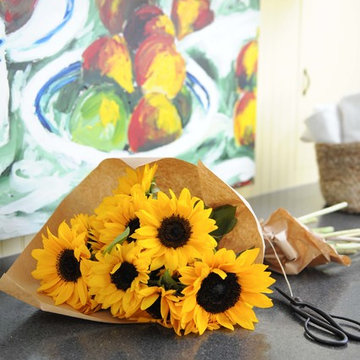
Before we redesigned the basement of this charming but compact 1950's North Vancouver home, this space was an unfinished utility room that housed nothing more than an outdated furnace and hot water tank. Since space was at a premium we recommended replacing the furnace with a high efficiency model and converting the hot water tank to an on-demand system, both of which could be housed in the adjacent crawl space. That left room for a generous laundry room conveniently located at the back entrance of the house where family members returning from a mountain bike ride can undress, drop muddy clothes into the washing machine and proceed to shower in the bathroom just across the hall. Interior Design by Lori Steeves of Simply Home Decorating. Photos by Tracey Ayton Photography.
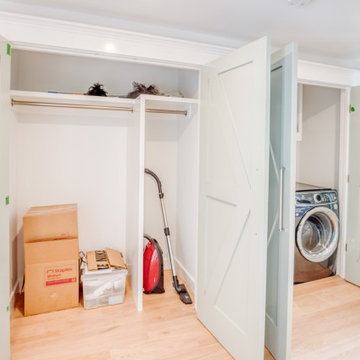
Пример оригинального дизайна: прямая универсальная комната с желтыми стенами, светлым паркетным полом, со стиральной и сушильной машиной рядом и бежевым полом
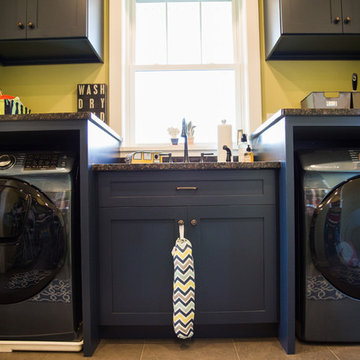
Пример оригинального дизайна: прямая универсальная комната среднего размера в классическом стиле с двойной мойкой, фасадами с утопленной филенкой, синими фасадами, гранитной столешницей, желтыми стенами, полом из керамической плитки, со стиральной и сушильной машиной рядом, бежевым полом и черной столешницей
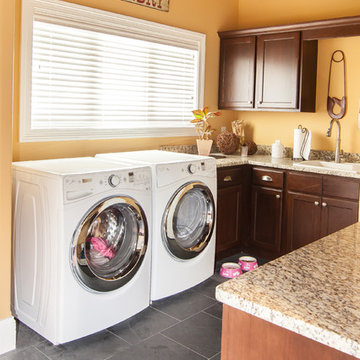
Laundry/Drop Zone
Countertops: Santa Cecelia Granite
Cabinets: Aspect Poplar Hazel
Floors: Daltile Slate Brazil Black Unpolished
Источник вдохновения для домашнего уюта: п-образная универсальная комната среднего размера в классическом стиле с накладной мойкой, фасадами в стиле шейкер, гранитной столешницей, желтыми стенами, полом из керамической плитки, со стиральной и сушильной машиной рядом, черным полом и бежевой столешницей
Источник вдохновения для домашнего уюта: п-образная универсальная комната среднего размера в классическом стиле с накладной мойкой, фасадами в стиле шейкер, гранитной столешницей, желтыми стенами, полом из керамической плитки, со стиральной и сушильной машиной рядом, черным полом и бежевой столешницей
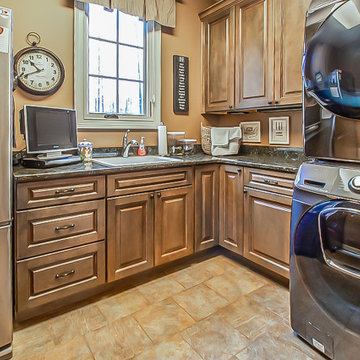
There’s nothing like a well organized laundry and utility room to serve all your household needs ?
.
.
.
#payneandpayne #homebuilder #homedesign #custombuild
#ohiohomebuilders #laundryroom #ohiocustomhomes #dreamhome #clevelandbuilders #pepperpike #AtHomeCLE .
?@paulceroky
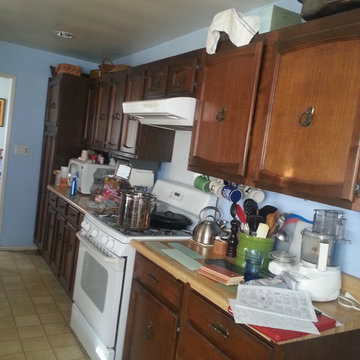
There will be a soffit above the cabinets to the right of the stove and there will be a new stainless steel stove. The back-splash behind the stove will be a hammered stainless steel. The rest of the back-splash will be both glass and frosted tiles - 3 X 12 and 3 X 6 laid in a subway design.
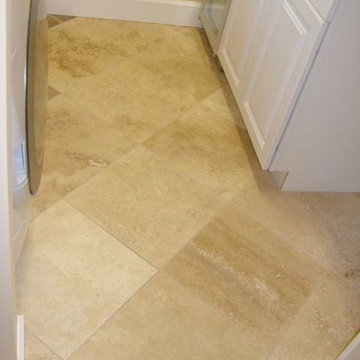
Свежая идея для дизайна: параллельная универсальная комната среднего размера в классическом стиле с врезной мойкой, фасадами с выступающей филенкой, белыми фасадами, столешницей из акрилового камня, желтыми стенами, полом из керамической плитки и со стиральной и сушильной машиной рядом - отличное фото интерьера
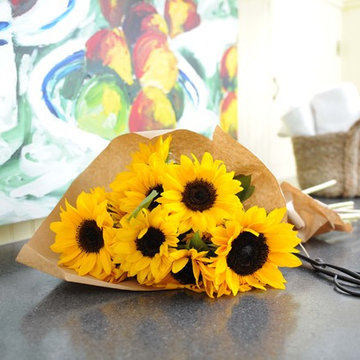
Before we redesigned the basement of this charming but compact 1950's North Vancouver home, this space was an unfinished utility room that housed nothing more than an outdated furnace and hot water tank. Since space was at a premium we recommended replacing the furnace with a high efficiency model and converting the hot water tank to an on-demand system, both of which could be housed in the adjacent crawl space. That left room for a generous laundry room conveniently located at the back entrance of the house where family members returning from a mountain bike ride can undress, drop muddy clothes into the washing machine and proceed to shower in the bathroom just across the hall. Interior Design by Lori Steeves of Simply Home Decorating. Photos by Tracey Ayton Photography.
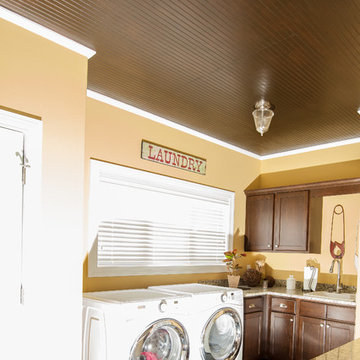
Laundry/Drop Zone
Countertops: Santa Cecelia Granite
Floors: Daltile Slate Brazil Black Unpolished
Cabinets: Aspect Poplar Hazel
На фото: п-образная универсальная комната среднего размера в классическом стиле с накладной мойкой, фасадами в стиле шейкер, гранитной столешницей, желтыми стенами, полом из керамической плитки, со стиральной и сушильной машиной рядом, черным полом и бежевой столешницей
На фото: п-образная универсальная комната среднего размера в классическом стиле с накладной мойкой, фасадами в стиле шейкер, гранитной столешницей, желтыми стенами, полом из керамической плитки, со стиральной и сушильной машиной рядом, черным полом и бежевой столешницей
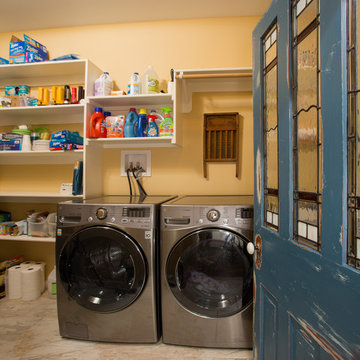
Идея дизайна: прямая универсальная комната среднего размера в стиле кантри с открытыми фасадами, белыми фасадами, деревянной столешницей, желтыми стенами, полом из керамогранита, со стиральной и сушильной машиной рядом, разноцветным полом и белой столешницей
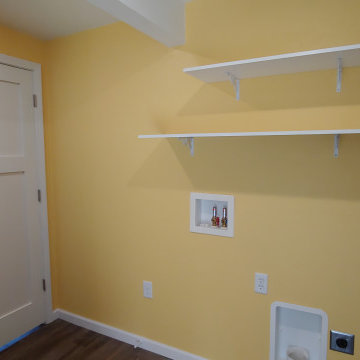
The laundry room doubles as a mud room in the back entry. Due to the ceiling beam we needed to add, open shelving over the washer and dryer provided the best use of the space while keeping the room open and bright.
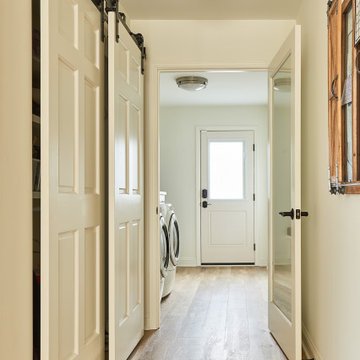
Свежая идея для дизайна: большая параллельная универсальная комната в стиле неоклассика (современная классика) с желтыми стенами, со стиральной и сушильной машиной рядом и серым полом - отличное фото интерьера
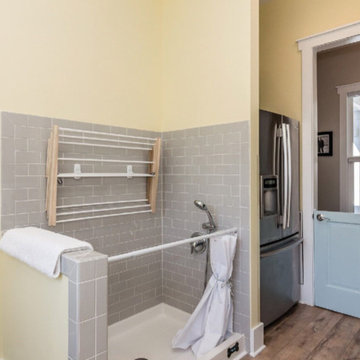
Источник вдохновения для домашнего уюта: большая п-образная универсальная комната в классическом стиле с накладной мойкой, фасадами в стиле шейкер, белыми фасадами, столешницей из акрилового камня, желтыми стенами, паркетным полом среднего тона, со стиральной и сушильной машиной рядом и коричневым полом
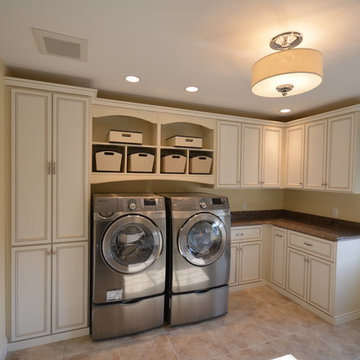
24" deep base cabinetry with Ogee edge granite tops. Fold down ironing station and pull out storage for detergents. 24" deep cabinet to the left of the washer and drying is a wardrobe with pull down bar for clothes drying. Crown molding and custom pulls finish off this fabulous laundry room.
Emily Herder
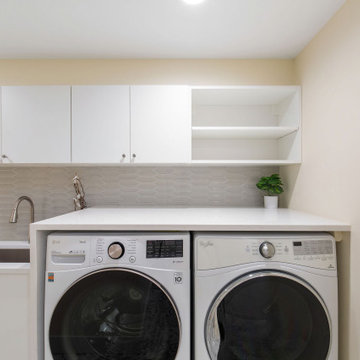
На фото: параллельная универсальная комната среднего размера в современном стиле с врезной мойкой, плоскими фасадами, белыми фасадами, столешницей из кварцевого агломерата, серым фартуком, фартуком из стеклянной плитки, желтыми стенами, полом из керамогранита, со стиральной и сушильной машиной рядом, разноцветным полом и белой столешницей
Универсальная комната с желтыми стенами – фото дизайна интерьера
11
