Универсальная комната с столешницей из акрилового камня – фото дизайна интерьера
Сортировать:
Бюджет
Сортировать:Популярное за сегодня
121 - 140 из 615 фото
1 из 3
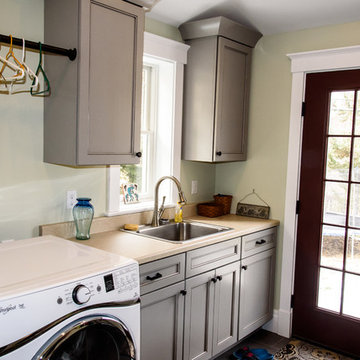
На фото: прямая универсальная комната среднего размера в классическом стиле с накладной мойкой, фасадами с утопленной филенкой, серыми фасадами, столешницей из акрилового камня, зелеными стенами, со стиральной и сушильной машиной рядом и полом из винила
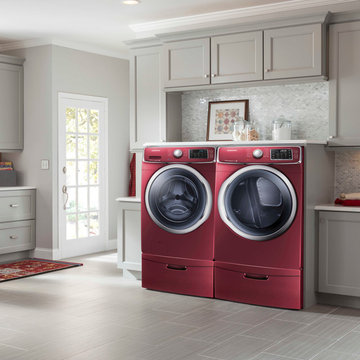
Samsung front load washers feature large capacity, innovative design and feature Activewash™ and Integrated Touch Controls.
На фото: большая прямая универсальная комната в современном стиле с фасадами в стиле шейкер, серыми фасадами, столешницей из акрилового камня, серыми стенами, полом из керамогранита, со стиральной и сушильной машиной рядом и серым полом
На фото: большая прямая универсальная комната в современном стиле с фасадами в стиле шейкер, серыми фасадами, столешницей из акрилового камня, серыми стенами, полом из керамогранита, со стиральной и сушильной машиной рядом и серым полом

Photos by Spacecrafting Photography
На фото: п-образная универсальная комната в классическом стиле с с полувстраиваемой мойкой (с передним бортиком), фасадами с утопленной филенкой, столешницей из акрилового камня, желтыми стенами, со стиральной и сушильной машиной рядом, серым полом и серыми фасадами с
На фото: п-образная универсальная комната в классическом стиле с с полувстраиваемой мойкой (с передним бортиком), фасадами с утопленной филенкой, столешницей из акрилового камня, желтыми стенами, со стиральной и сушильной машиной рядом, серым полом и серыми фасадами с

На фото: большая п-образная универсальная комната в современном стиле с врезной мойкой, фасадами в стиле шейкер, серыми фасадами, столешницей из акрилового камня, разноцветным фартуком, фартуком из керамогранитной плитки, разноцветными стенами, полом из керамогранита, со стиральной и сушильной машиной рядом, разноцветным полом, разноцветной столешницей и кессонным потолком с
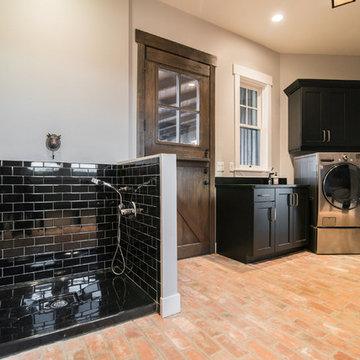
Стильный дизайн: большая угловая универсальная комната в стиле рустика с черными фасадами, столешницей из акрилового камня, серыми стенами, кирпичным полом, со стиральной и сушильной машиной рядом, красным полом и фасадами в стиле шейкер - последний тренд

Constructed in two phases, this renovation, with a few small additions, touched nearly every room in this late ‘50’s ranch house. The owners raised their family within the original walls and love the house’s location, which is not far from town and also borders conservation land. But they didn’t love how chopped up the house was and the lack of exposure to natural daylight and views of the lush rear woods. Plus, they were ready to de-clutter for a more stream-lined look. As a result, KHS collaborated with them to create a quiet, clean design to support the lifestyle they aspire to in retirement.
To transform the original ranch house, KHS proposed several significant changes that would make way for a number of related improvements. Proposed changes included the removal of the attached enclosed breezeway (which had included a stair to the basement living space) and the two-car garage it partially wrapped, which had blocked vital eastern daylight from accessing the interior. Together the breezeway and garage had also contributed to a long, flush front façade. In its stead, KHS proposed a new two-car carport, attached storage shed, and exterior basement stair in a new location. The carport is bumped closer to the street to relieve the flush front facade and to allow access behind it to eastern daylight in a relocated rear kitchen. KHS also proposed a new, single, more prominent front entry, closer to the driveway to replace the former secondary entrance into the dark breezeway and a more formal main entrance that had been located much farther down the facade and curiously bordered the bedroom wing.
Inside, low ceilings and soffits in the primary family common areas were removed to create a cathedral ceiling (with rod ties) over a reconfigured semi-open living, dining, and kitchen space. A new gas fireplace serving the relocated dining area -- defined by a new built-in banquette in a new bay window -- was designed to back up on the existing wood-burning fireplace that continues to serve the living area. A shared full bath, serving two guest bedrooms on the main level, was reconfigured, and additional square footage was captured for a reconfigured master bathroom off the existing master bedroom. A new whole-house color palette, including new finishes and new cabinetry, complete the transformation. Today, the owners enjoy a fresh and airy re-imagining of their familiar ranch house.
Photos by Katie Hutchison
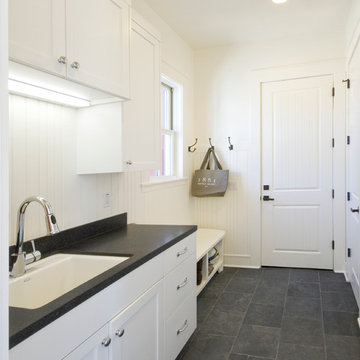
Стильный дизайн: прямая универсальная комната среднего размера в стиле кантри с врезной мойкой, фасадами в стиле шейкер, белыми фасадами, столешницей из акрилового камня, белыми стенами, полом из сланца и черной столешницей - последний тренд
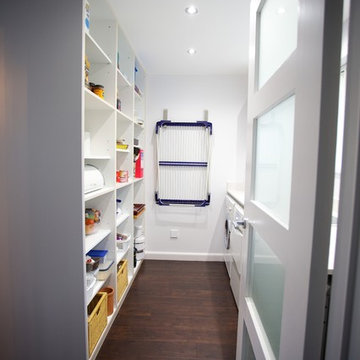
We created a bespoke utility room that created easy access and sight to everything in storage
Идея дизайна: маленькая параллельная универсальная комната в современном стиле с открытыми фасадами, столешницей из акрилового камня, серыми стенами и со стиральной и сушильной машиной рядом для на участке и в саду
Идея дизайна: маленькая параллельная универсальная комната в современном стиле с открытыми фасадами, столешницей из акрилового камня, серыми стенами и со стиральной и сушильной машиной рядом для на участке и в саду
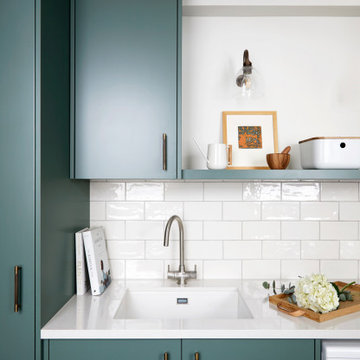
Источник вдохновения для домашнего уюта: параллельная универсальная комната среднего размера в современном стиле с монолитной мойкой, плоскими фасадами, бирюзовыми фасадами, столешницей из акрилового камня, белым фартуком, фартуком из керамогранитной плитки, белыми стенами, полом из керамогранита, со стиральной и сушильной машиной рядом, бежевым полом и белой столешницей

Custom Built home designed to fit on an undesirable lot provided a great opportunity to think outside of the box with creating a large open concept living space with a kitchen, dining room, living room, and sitting area. This space has extra high ceilings with concrete radiant heat flooring and custom IKEA cabinetry throughout. The master suite sits tucked away on one side of the house while the other bedrooms are upstairs with a large flex space, great for a kids play area!
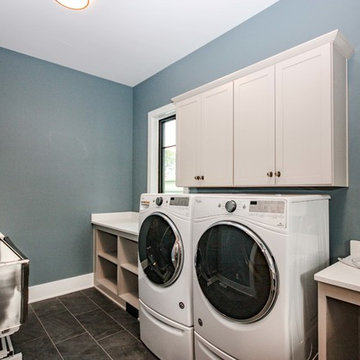
There is a lot of storage space throughout the room. The white large washer and dryer even lends a modern taste to the room.
Photos By: Thomas Graham
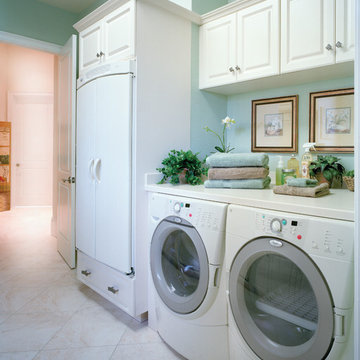
Utility Room. The Sater Design Collection's luxury, Mediterranean home plan "Maxina" (Plan #6944). saterdesign.com
Пример оригинального дизайна: большая универсальная комната в классическом стиле с накладной мойкой, фасадами с выступающей филенкой, белыми фасадами, столешницей из акрилового камня, синими стенами, полом из керамической плитки и со стиральной и сушильной машиной рядом
Пример оригинального дизайна: большая универсальная комната в классическом стиле с накладной мойкой, фасадами с выступающей филенкой, белыми фасадами, столешницей из акрилового камня, синими стенами, полом из керамической плитки и со стиральной и сушильной машиной рядом
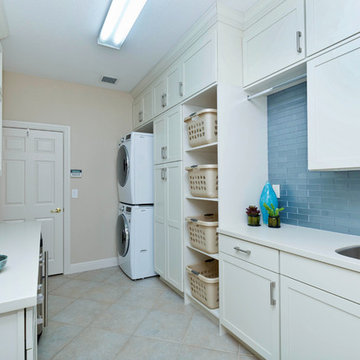
Roseanne Valenza Photography
Had the pleasure to work on this beauty over the years. Check out the before and after gallery to see the the dramatic transformations that took place.
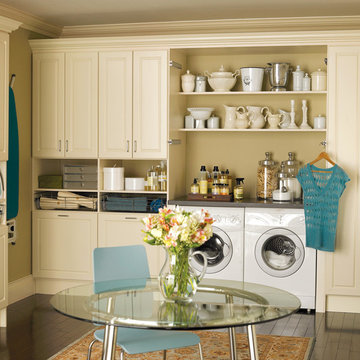
Laundry room cabinets in antique white finish with raised panel doors
На фото: большая угловая универсальная комната в стиле кантри с фасадами с выступающей филенкой, бежевыми фасадами, столешницей из акрилового камня, бежевыми стенами, темным паркетным полом, со стиральной и сушильной машиной рядом и коричневым полом с
На фото: большая угловая универсальная комната в стиле кантри с фасадами с выступающей филенкой, бежевыми фасадами, столешницей из акрилового камня, бежевыми стенами, темным паркетным полом, со стиральной и сушильной машиной рядом и коричневым полом с
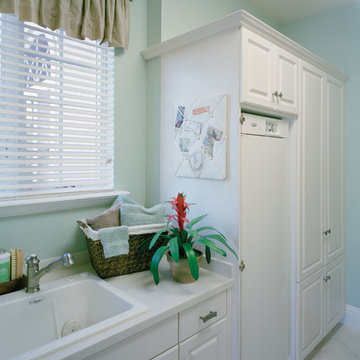
Utility Room. The Sater Design Collection's luxury, Mediterranean home plan "Maxina" (Plan #6944). saterdesign.com
Источник вдохновения для домашнего уюта: большая параллельная универсальная комната в классическом стиле с накладной мойкой, фасадами с выступающей филенкой, белыми фасадами, столешницей из акрилового камня, синими стенами, полом из керамической плитки и со стиральной и сушильной машиной рядом
Источник вдохновения для домашнего уюта: большая параллельная универсальная комната в классическом стиле с накладной мойкой, фасадами с выступающей филенкой, белыми фасадами, столешницей из акрилового камня, синими стенами, полом из керамической плитки и со стиральной и сушильной машиной рядом

Easy access to outside clothesline in this laundry room. Storage above and below and drying rack for those wet rainy days.
Пример оригинального дизайна: параллельная универсальная комната среднего размера в стиле модернизм с накладной мойкой, фасадами в стиле шейкер, белыми фасадами, столешницей из акрилового камня, белым фартуком, фартуком из плитки кабанчик, светлым паркетным полом, со стиральной и сушильной машиной рядом и белой столешницей
Пример оригинального дизайна: параллельная универсальная комната среднего размера в стиле модернизм с накладной мойкой, фасадами в стиле шейкер, белыми фасадами, столешницей из акрилового камня, белым фартуком, фартуком из плитки кабанчик, светлым паркетным полом, со стиральной и сушильной машиной рядом и белой столешницей
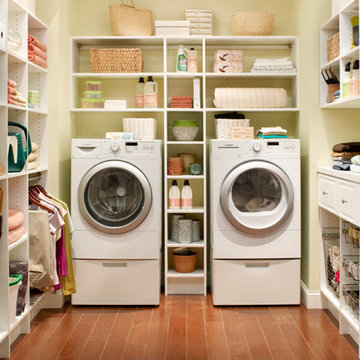
Идея дизайна: п-образная универсальная комната среднего размера в классическом стиле с открытыми фасадами, белыми фасадами, столешницей из акрилового камня, темным паркетным полом, со стиральной и сушильной машиной рядом и бежевыми стенами

3階にあった水まわりスペースは、効率の良い生活動線を考えて2階に移動。深いブルーのタイルが、程よいアクセントになっている
Стильный дизайн: прямая универсальная комната среднего размера в стиле модернизм с монолитной мойкой, плоскими фасадами, серыми фасадами, столешницей из акрилового камня, белыми стенами, с сушильной машиной на стиральной машине, бежевым полом, белой столешницей, потолком с обоями и обоями на стенах - последний тренд
Стильный дизайн: прямая универсальная комната среднего размера в стиле модернизм с монолитной мойкой, плоскими фасадами, серыми фасадами, столешницей из акрилового камня, белыми стенами, с сушильной машиной на стиральной машине, бежевым полом, белой столешницей, потолком с обоями и обоями на стенах - последний тренд
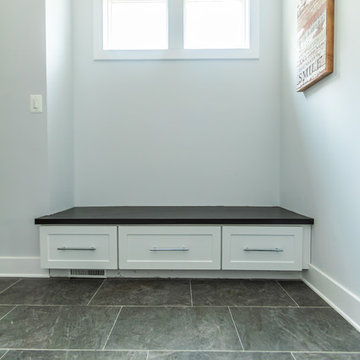
This floating bench near the laundry room keeps the minimalist modern look.
Built by TailorCraft Builders in Annapolis, MD.
Идея дизайна: большая параллельная универсальная комната в стиле кантри с фасадами в стиле шейкер, белыми фасадами, столешницей из акрилового камня, серыми стенами, полом из керамогранита, со стиральной и сушильной машиной рядом, серым полом и черной столешницей
Идея дизайна: большая параллельная универсальная комната в стиле кантри с фасадами в стиле шейкер, белыми фасадами, столешницей из акрилового камня, серыми стенами, полом из керамогранита, со стиральной и сушильной машиной рядом, серым полом и черной столешницей
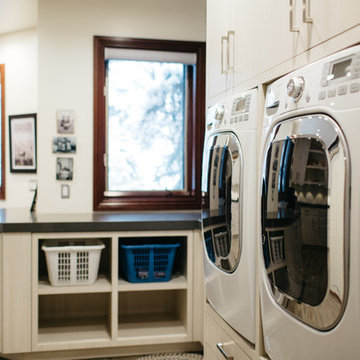
Источник вдохновения для домашнего уюта: большая универсальная комната в стиле неоклассика (современная классика) с плоскими фасадами, белыми фасадами, столешницей из акрилового камня, белыми стенами и со стиральной и сушильной машиной рядом
Универсальная комната с столешницей из акрилового камня – фото дизайна интерьера
7