Прачечная
Сортировать:
Бюджет
Сортировать:Популярное за сегодня
21 - 40 из 615 фото
1 из 3

Easy access to outside clothesline in this laundry room. Storage above and below and drying rack for those wet rainy days.
Пример оригинального дизайна: параллельная универсальная комната среднего размера в стиле модернизм с накладной мойкой, фасадами в стиле шейкер, белыми фасадами, столешницей из акрилового камня, белым фартуком, фартуком из плитки кабанчик, светлым паркетным полом, со стиральной и сушильной машиной рядом и белой столешницей
Пример оригинального дизайна: параллельная универсальная комната среднего размера в стиле модернизм с накладной мойкой, фасадами в стиле шейкер, белыми фасадами, столешницей из акрилового камня, белым фартуком, фартуком из плитки кабанчик, светлым паркетным полом, со стиральной и сушильной машиной рядом и белой столешницей
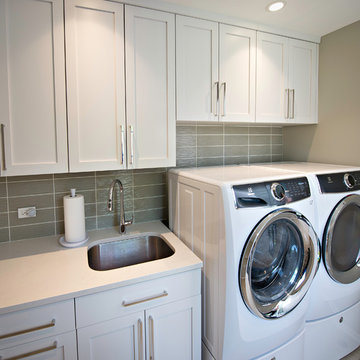
Идея дизайна: прямая универсальная комната среднего размера в стиле модернизм с врезной мойкой, фасадами в стиле шейкер, белыми фасадами, столешницей из акрилового камня, серыми стенами, полом из керамогранита, со стиральной и сушильной машиной рядом и бежевым полом

Constructed in two phases, this renovation, with a few small additions, touched nearly every room in this late ‘50’s ranch house. The owners raised their family within the original walls and love the house’s location, which is not far from town and also borders conservation land. But they didn’t love how chopped up the house was and the lack of exposure to natural daylight and views of the lush rear woods. Plus, they were ready to de-clutter for a more stream-lined look. As a result, KHS collaborated with them to create a quiet, clean design to support the lifestyle they aspire to in retirement.
To transform the original ranch house, KHS proposed several significant changes that would make way for a number of related improvements. Proposed changes included the removal of the attached enclosed breezeway (which had included a stair to the basement living space) and the two-car garage it partially wrapped, which had blocked vital eastern daylight from accessing the interior. Together the breezeway and garage had also contributed to a long, flush front façade. In its stead, KHS proposed a new two-car carport, attached storage shed, and exterior basement stair in a new location. The carport is bumped closer to the street to relieve the flush front facade and to allow access behind it to eastern daylight in a relocated rear kitchen. KHS also proposed a new, single, more prominent front entry, closer to the driveway to replace the former secondary entrance into the dark breezeway and a more formal main entrance that had been located much farther down the facade and curiously bordered the bedroom wing.
Inside, low ceilings and soffits in the primary family common areas were removed to create a cathedral ceiling (with rod ties) over a reconfigured semi-open living, dining, and kitchen space. A new gas fireplace serving the relocated dining area -- defined by a new built-in banquette in a new bay window -- was designed to back up on the existing wood-burning fireplace that continues to serve the living area. A shared full bath, serving two guest bedrooms on the main level, was reconfigured, and additional square footage was captured for a reconfigured master bathroom off the existing master bedroom. A new whole-house color palette, including new finishes and new cabinetry, complete the transformation. Today, the owners enjoy a fresh and airy re-imagining of their familiar ranch house.
Photos by Katie Hutchison
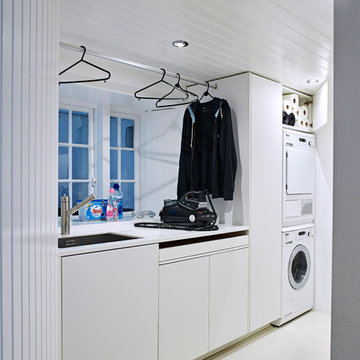
Laundry room.
Designed by Valerie Lecompte.
Photography by Nicholas Yarsley
На фото: параллельная универсальная комната среднего размера в морском стиле с плоскими фасадами, белыми фасадами, столешницей из акрилового камня, с сушильной машиной на стиральной машине, белыми стенами, полом из керамогранита и врезной мойкой
На фото: параллельная универсальная комната среднего размера в морском стиле с плоскими фасадами, белыми фасадами, столешницей из акрилового камня, с сушильной машиной на стиральной машине, белыми стенами, полом из керамогранита и врезной мойкой

Photo: A Kitchen That Works LLC
Стильный дизайн: параллельная универсальная комната среднего размера в современном стиле с врезной мойкой, плоскими фасадами, серыми фасадами, столешницей из акрилового камня, серыми стенами, бетонным полом, со стиральной и сушильной машиной рядом, серым фартуком, серым полом и серой столешницей - последний тренд
Стильный дизайн: параллельная универсальная комната среднего размера в современном стиле с врезной мойкой, плоскими фасадами, серыми фасадами, столешницей из акрилового камня, серыми стенами, бетонным полом, со стиральной и сушильной машиной рядом, серым фартуком, серым полом и серой столешницей - последний тренд

Photography by Stephen Brousseau.
Стильный дизайн: параллельная универсальная комната среднего размера в современном стиле с врезной мойкой, плоскими фасадами, коричневыми фасадами, столешницей из акрилового камня, белыми стенами, полом из керамогранита, со стиральной и сушильной машиной рядом, серым полом и серой столешницей - последний тренд
Стильный дизайн: параллельная универсальная комната среднего размера в современном стиле с врезной мойкой, плоскими фасадами, коричневыми фасадами, столешницей из акрилового камня, белыми стенами, полом из керамогранита, со стиральной и сушильной машиной рядом, серым полом и серой столешницей - последний тренд
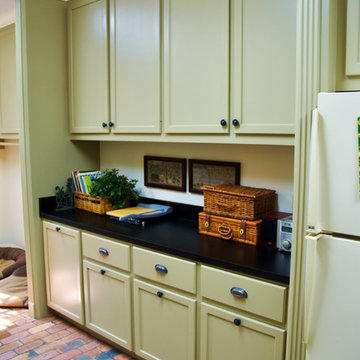
Стильный дизайн: большая параллельная универсальная комната в классическом стиле с с полувстраиваемой мойкой (с передним бортиком), фасадами с утопленной филенкой, зелеными фасадами, столешницей из акрилового камня, белыми стенами, кирпичным полом и со стиральной и сушильной машиной рядом - последний тренд

This 3 storey mid-terrace townhouse on the Harringay Ladder was in desperate need for some modernisation and general recuperation, having not been altered for several decades.
We were appointed to reconfigure and completely overhaul the outrigger over two floors which included new kitchen/dining and replacement conservatory to the ground with bathroom, bedroom & en-suite to the floor above.
Like all our projects we considered a variety of layouts and paid close attention to the form of the new extension to replace the uPVC conservatory to the rear garden. Conceived as a garden room, this space needed to be flexible forming an extension to the kitchen, containing utilities, storage and a nursery for plants but a space that could be closed off with when required, which led to discrete glazed pocket sliding doors to retain natural light.
We made the most of the north-facing orientation by adopting a butterfly roof form, typical to the London terrace, and introduced high-level clerestory windows, reaching up like wings to bring in morning and evening sunlight. An entirely bespoke glazed roof, double glazed panels supported by exposed Douglas fir rafters, provides an abundance of light at the end of the spacial sequence, a threshold space between the kitchen and the garden.
The orientation also meant it was essential to enhance the thermal performance of the un-insulated and damp masonry structure so we introduced insulation to the roof, floor and walls, installed passive ventilation which increased the efficiency of the external envelope.
A predominantly timber-based material palette of ash veneered plywood, for the garden room walls and new cabinets throughout, douglas fir doors and windows and structure, and an oak engineered floor all contribute towards creating a warm and characterful space.

Источник вдохновения для домашнего уюта: большая параллельная универсальная комната в стиле неоклассика (современная классика) с накладной мойкой, плоскими фасадами, темными деревянными фасадами, столешницей из акрилового камня, бежевыми стенами, полом из ламината, со стиральной и сушильной машиной рядом и бежевым полом
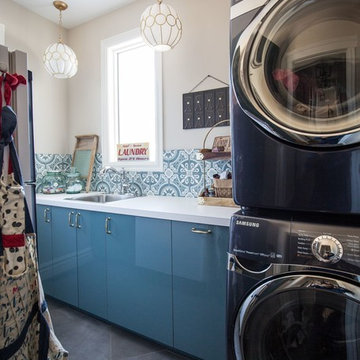
Источник вдохновения для домашнего уюта: параллельная универсальная комната среднего размера в стиле кантри с врезной мойкой, плоскими фасадами, синими фасадами, столешницей из акрилового камня, бежевыми стенами, полом из керамогранита, с сушильной машиной на стиральной машине и серым полом
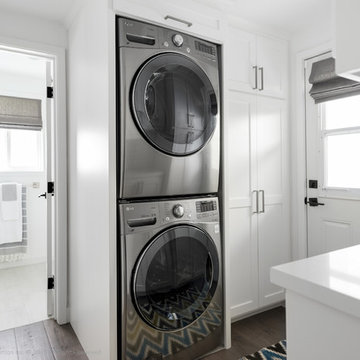
DESIGN BUILD REMODEL | Laundry Room and Guest Bath Remodel | FOUR POINT DESIGN BUILD INC.
This completely transformed 3500+ sf family dream home sits atop the gorgeous hills of Calabasas, CA and celebrates the strategic and eclectic merging of contemporary and mid-century modern styles with the earthy touches of a world traveler! Home to an active family, including three dogs, a cat, two kids, and a constant stream of friends and family, when considering the LAUNDRY ROOM AND GUEST BATH, our focus was on high function, durability, and organization!
AS SEEN IN Better Homes and Gardens BEFORE & AFTER | 10 page feature and COVER | Spring 2016
Photography by Riley Jamison

A challenging brief to combine a space saving downstairs cloakroom with a utility room whilst providing a home for concealed stacked appliances, storage and a large under counter sink. The space needed to be pleasant for guests using the toilet, so a white sink was chosen, brushed brass fittings, a composite white worktop, herringbone wall tiles, patterned floor tiles and ample hidden storage for cleaning products. Finishing touches include the round hanging mirror, framed photographs and oak display shelf.
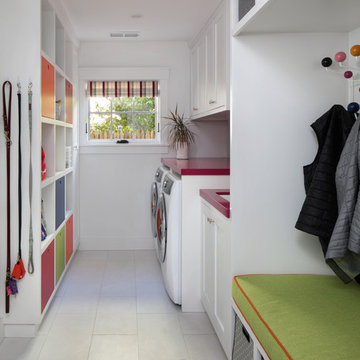
Свежая идея для дизайна: универсальная комната в стиле ретро с фасадами в стиле шейкер, белыми фасадами, столешницей из акрилового камня, белыми стенами, полом из керамической плитки, со стиральной и сушильной машиной рядом, белым полом и красной столешницей - отличное фото интерьера
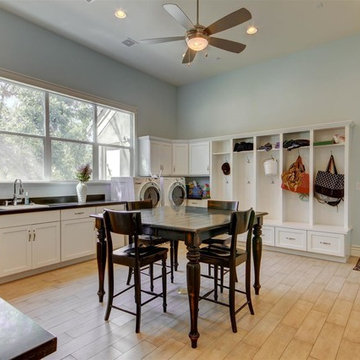
Источник вдохновения для домашнего уюта: огромная угловая универсальная комната в стиле неоклассика (современная классика) с накладной мойкой, фасадами в стиле шейкер, белыми фасадами, столешницей из акрилового камня, синими стенами, светлым паркетным полом и со стиральной и сушильной машиной рядом

Свежая идея для дизайна: п-образная универсальная комната среднего размера в классическом стиле с белыми фасадами, столешницей из акрилового камня, зелеными стенами, полом из керамической плитки, со стиральной и сушильной машиной рядом и плоскими фасадами - отличное фото интерьера
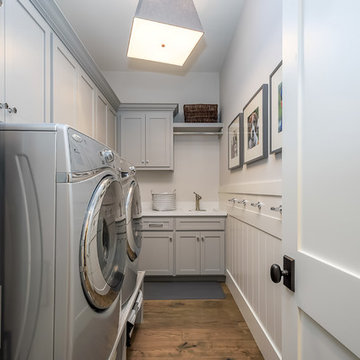
На фото: угловая универсальная комната среднего размера в современном стиле с врезной мойкой, фасадами в стиле шейкер, серыми фасадами, столешницей из акрилового камня, серыми стенами, паркетным полом среднего тона, со стиральной и сушильной машиной рядом и коричневым полом
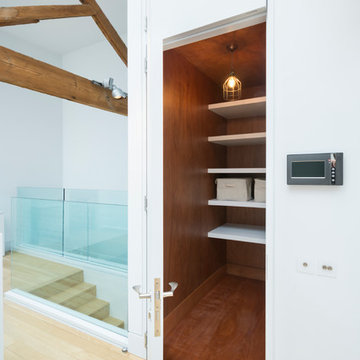
Up the stairs from the entrance hall, galleried walkways lead to the two bedrooms, both en suite, situated at opposite ends of the building, while a large open-plan central section acts as a study area.
http://www.domusnova.com/properties/buy/2056/2-bedroom-house-kensington-chelsea-north-kensington-hewer-street-w10-theo-otten-otten-architects-london-for-sale/
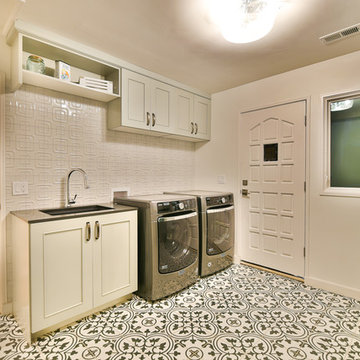
Playing off the Spanish style bones of the house, we used a whimsical black and white tile for the floor of this charming laundry room. Soft blue/gray cabinets add a little color and a soft-white textured tile adds interest to the full tile backsplash.

На фото: маленькая прямая универсальная комната в современном стиле с одинарной мойкой, плоскими фасадами, желтыми фасадами, столешницей из акрилового камня, белым фартуком, фартуком из керамогранитной плитки, разноцветными стенами, полом из керамогранита, с сушильной машиной на стиральной машине, разноцветным полом и белой столешницей для на участке и в саду с
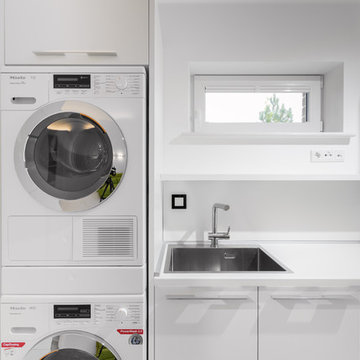
Антон Гутник
Стильный дизайн: прямая универсальная комната среднего размера в современном стиле с столешницей из акрилового камня, белыми стенами, с сушильной машиной на стиральной машине, белой столешницей, накладной мойкой, плоскими фасадами и белыми фасадами - последний тренд
Стильный дизайн: прямая универсальная комната среднего размера в современном стиле с столешницей из акрилового камня, белыми стенами, с сушильной машиной на стиральной машине, белой столешницей, накладной мойкой, плоскими фасадами и белыми фасадами - последний тренд
2