Универсальная комната с со стиральной машиной с сушилкой – фото дизайна интерьера
Сортировать:
Бюджет
Сортировать:Популярное за сегодня
141 - 160 из 251 фото
1 из 3
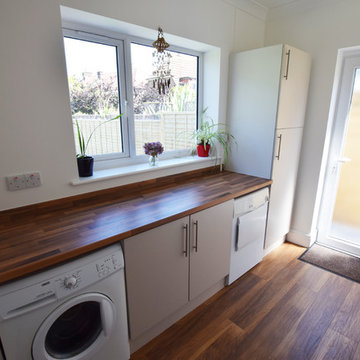
Architectural Designer: Matthews Architectural Practice Ltd
Builder: Self Developer
Photographer: MAP Ltd - Photography
Пример оригинального дизайна: прямая универсальная комната среднего размера в классическом стиле с одинарной мойкой, плоскими фасадами, бежевыми фасадами, столешницей из ламината, белыми стенами, полом из ламината, со стиральной машиной с сушилкой, коричневым полом и коричневой столешницей
Пример оригинального дизайна: прямая универсальная комната среднего размера в классическом стиле с одинарной мойкой, плоскими фасадами, бежевыми фасадами, столешницей из ламината, белыми стенами, полом из ламината, со стиральной машиной с сушилкой, коричневым полом и коричневой столешницей

На фото: прямая универсальная комната среднего размера в стиле модернизм с плоскими фасадами, черными фасадами, двойной мойкой, столешницей из кварцевого агломерата, серым фартуком, фартуком из кварцевого агломерата, белыми стенами, серой столешницей и со стиральной машиной с сушилкой с
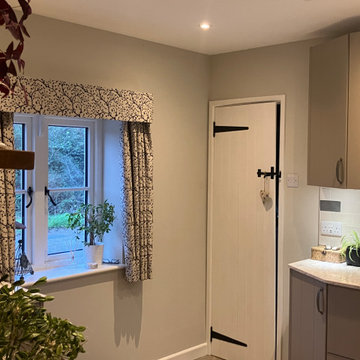
Utility / Boot room / Hallway all combined into one space for ease of dogs. This room is open plan though to the side entrance and porch using the same multi-coloured and patterned flooring to disguise dog prints. The downstairs shower room and multipurpose lounge/bedroom lead from this space. Storage was essential. Ceilings were much higher in this room to the original victorian cottage so feels very spacious. Kuhlmann cupboards supplied from Purewell Electrical correspond with those in the main kitchen area for a flow from space to space. As cottage is surrounded by farms Hares have been chosen as one of the animals for a few elements of artwork and also correspond with one of the finials on the roof. Emroidered fabric curtains with pelmets to the front elevation with roman blinds to the back & side elevations just add some tactile texture to this room and correspond with those already in the kitchen.
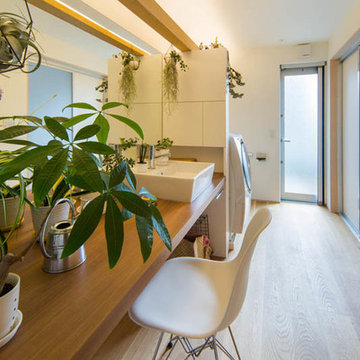
На фото: прямая универсальная комната среднего размера в стиле модернизм с деревянной столешницей, белыми стенами, паркетным полом среднего тона, со стиральной машиной с сушилкой, потолком с обоями и обоями на стенах
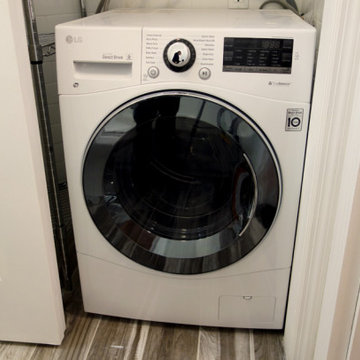
Studioteka was asked to gut renovate a pair of apartments in two historic tenement buildings owned by a client as rental properties in the East Village. Though small in footprint at approximately 262 and 278 square feet, respectively, the units each boast well appointed kitchens complete with custom built shaker-style cabinetry and a full range of appliances including a dishwasher, 4 burner stove with oven, and a full height refrigerator with freezer, and bathrooms with stackable or combined washer/dryer units for busy downtown city dwellers. The shaker style cabinetry also has integrated finger pulls for the drawers and cabinet doors, and so requires no hardware. Our innovative client was a joy to work with, and numerous layouts and options were explored in arriving at the best possible use of the space. The angled wall in the smaller of the two units was a part of this collaborative process as it allowed us to be able to fit a stackable unit in the bathroom while ensuring that we also met ADA adaptable standards. New warm wooden flooring was installed in both units to complement the light, blond color of the cabinets which in turn contrast with the cooler stone countertop and gray wooden backsplash. The same wood for the backsplash is then used on the bathroom floor, where it provides a contrast with the simple, white subway tile, sleek silver hanging rods, and white plumbing fixtures.
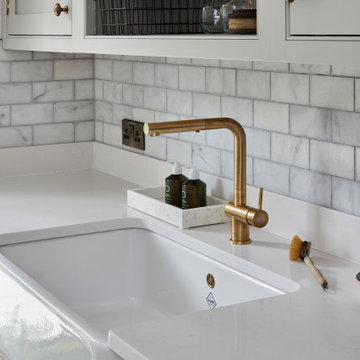
Transforming a 1960s property into a New England-style home isn’t easy. But for owners Emma and Matt and their team at Babel Developments, the challenge was one they couldn’t resist. The house (@our_surrey_project) hadn’t been touched since the sixties so the starting point was to strip it back and extend at the rear and front.
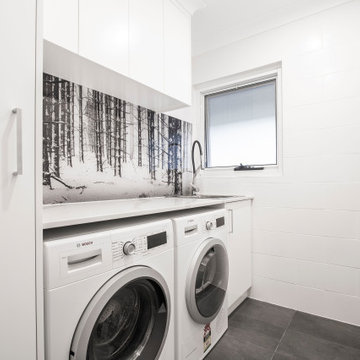
Свежая идея для дизайна: большая прямая универсальная комната в стиле модернизм с фасадами с утопленной филенкой, белыми фасадами, белыми стенами, черным полом, кессонным потолком, накладной мойкой, столешницей из кварцевого агломерата, красным фартуком, фартуком из стекла, полом из керамической плитки, со стиральной машиной с сушилкой и белой столешницей - отличное фото интерьера
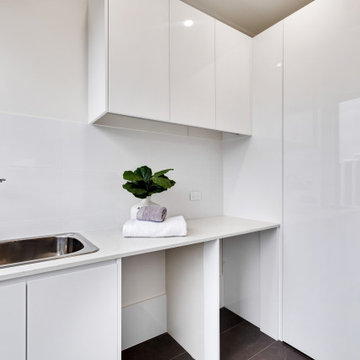
Идея дизайна: маленькая универсальная комната в современном стиле с одинарной мойкой, белыми фасадами, столешницей из акрилового камня, белыми стенами, полом из керамической плитки, со стиральной машиной с сушилкой, серым полом и белой столешницей для на участке и в саду
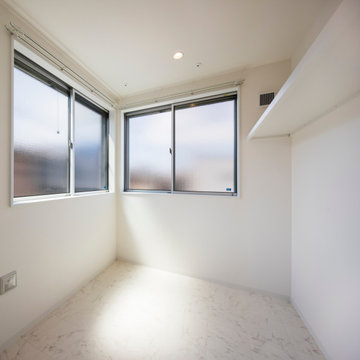
足立区の家 K
収納と洗濯のしやすさにこだわった、テラスハウスです。
株式会社小木野貴光アトリエ一級建築士建築士事務所
https://www.ogino-a.com/
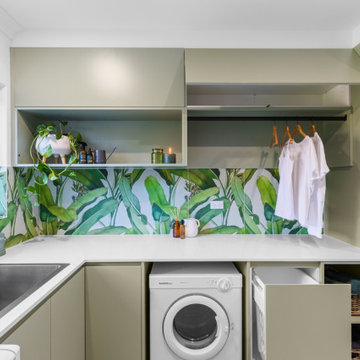
На фото: большая п-образная универсальная комната в современном стиле с хозяйственной раковиной, плоскими фасадами, зелеными фасадами, зеленым фартуком, фартуком из керамической плитки, белыми стенами, полом из керамической плитки, со стиральной машиной с сушилкой, бежевым полом и белой столешницей с
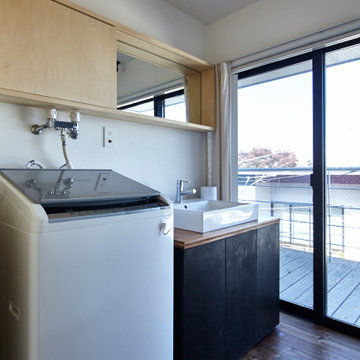
Пример оригинального дизайна: прямая универсальная комната среднего размера в современном стиле с одинарной мойкой, фасадами с декоративным кантом, светлыми деревянными фасадами, деревянной столешницей, белыми стенами, паркетным полом среднего тона, со стиральной машиной с сушилкой, коричневым полом, коричневой столешницей, потолком из вагонки и стенами из вагонки
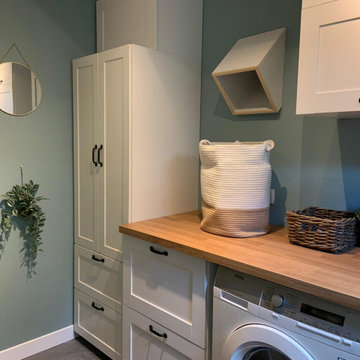
Dans ce projet les clients ont souhaité organisé leur pièce buanderie/vestiaire en créant beaucoup de rangements, en y intégrant joliment la machine à laver ainsi que l'évier existant, le tout dans un style campagne chic.

Источник вдохновения для домашнего уюта: п-образная универсальная комната среднего размера в стиле модернизм с хозяйственной раковиной, стеклянными фасадами, белыми фасадами, гранитной столешницей, белым фартуком, темным паркетным полом, со стиральной машиной с сушилкой, черной столешницей, балками на потолке и кирпичными стенами
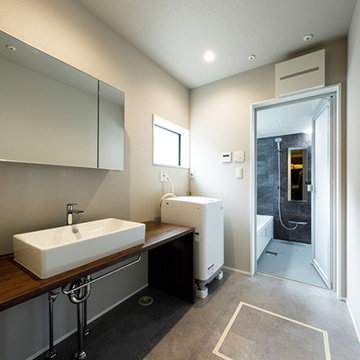
効果的に窓を配置して明るくすっきりと美しい洗面室。正面浴室もシックなアクセント壁にして、住まい全体のトーンに合わせました。洗面台もキャビネットなどをつくらず要素を少なくして、シンプルに仕上げています。
Стильный дизайн: прямая универсальная комната среднего размера в стиле модернизм с накладной мойкой, открытыми фасадами, деревянной столешницей, белыми стенами, полом из керамической плитки, со стиральной машиной с сушилкой, серым полом и коричневой столешницей - последний тренд
Стильный дизайн: прямая универсальная комната среднего размера в стиле модернизм с накладной мойкой, открытыми фасадами, деревянной столешницей, белыми стенами, полом из керамической плитки, со стиральной машиной с сушилкой, серым полом и коричневой столешницей - последний тренд
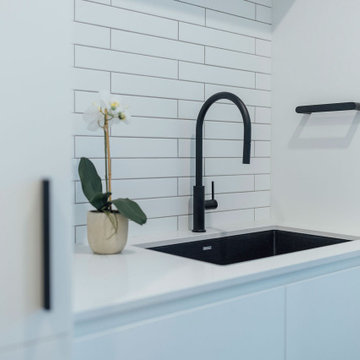
This small laundry packs a generous punch with mud closet, hideaway ironing board, and room for all the pet supplies for the owners two dogs and a cat.
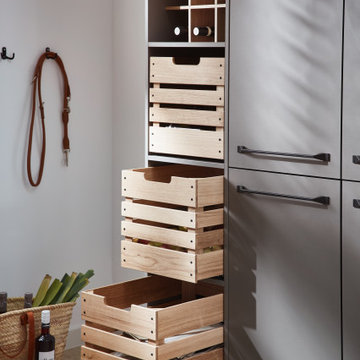
Contemporary Laundry Room / Butlers Pantry that serves the need of Food Storage and also being a functional Laundry Room with Washer and Clothes Storage
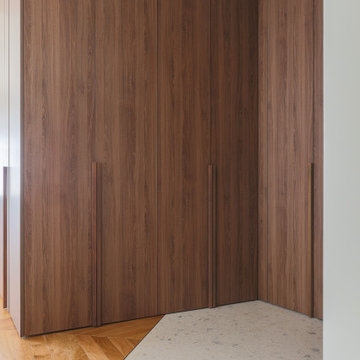
Cet ancien cabinet d’avocat dans le quartier du carré d’or, laissé à l’abandon, avait besoin d’attention. Notre intervention a consisté en une réorganisation complète afin de créer un appartement familial avec un décor épuré et contemplatif qui fasse appel à tous nos sens. Nous avons souhaité mettre en valeur les éléments de l’architecture classique de l’immeuble, en y ajoutant une atmosphère minimaliste et apaisante. En très mauvais état, une rénovation lourde et structurelle a été nécessaire, comprenant la totalité du plancher, des reprises en sous-œuvre, la création de points d’eau et d’évacuations.
Les espaces de vie, relèvent d’un savant jeu d’organisation permettant d’obtenir des perspectives multiples. Le grand hall d’entrée a été réduit, au profit d’un toilette singulier, hors du temps, tapissé de fleurs et d’un nez de cloison faisant office de frontière avec la grande pièce de vie. Le grand placard d’entrée comprenant la buanderie a été réalisé en bois de noyer par nos artisans menuisiers. Celle-ci a été délimitée au sol par du terrazzo blanc Carrara et de fines baguettes en laiton.
La grande pièce de vie est désormais le cœur de l’appartement. Pour y arriver, nous avons dû réunir quatre pièces et un couloir pour créer un triple séjour, comprenant cuisine, salle à manger et salon. La cuisine a été organisée autour d’un grand îlot mêlant du quartzite Taj Mahal et du bois de noyer. Dans la majestueuse salle à manger, la cheminée en marbre a été effacée au profit d’un mur en arrondi et d’une fenêtre qui illumine l’espace. Côté salon a été créé une alcôve derrière le canapé pour y intégrer une bibliothèque. L’ensemble est posé sur un parquet en chêne pointe de Hongris 38° spécialement fabriqué pour cet appartement. Nos artisans staffeurs ont réalisés avec détails l’ensemble des corniches et cimaises de l’appartement, remettant en valeur l’aspect bourgeois.
Un peu à l’écart, la chambre des enfants intègre un lit superposé dans l’alcôve tapissée d’une nature joueuse où les écureuils se donnent à cœur joie dans une partie de cache-cache sauvage. Pour pénétrer dans la suite parentale, il faut tout d’abord longer la douche qui se veut audacieuse avec un carrelage zellige vert bouteille et un receveur noir. De plus, le dressing en chêne cloisonne la chambre de la douche. De son côté, le bureau a pris la place de l’ancien archivage, et le vert Thé de Chine recouvrant murs et plafond, contraste avec la tapisserie feuillage pour se plonger dans cette parenthèse de douceur.
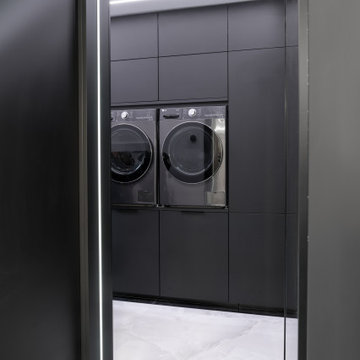
Utility Room with double washing machines
Источник вдохновения для домашнего уюта: параллельная универсальная комната в стиле модернизм с плоскими фасадами, серыми фасадами, серыми стенами, полом из керамогранита, со стиральной машиной с сушилкой и белым полом
Источник вдохновения для домашнего уюта: параллельная универсальная комната в стиле модернизм с плоскими фасадами, серыми фасадами, серыми стенами, полом из керамогранита, со стиральной машиной с сушилкой и белым полом

Свежая идея для дизайна: п-образная универсальная комната с врезной мойкой, фасадами в стиле шейкер, серыми фасадами, белым фартуком, серыми стенами, кирпичным полом, со стиральной машиной с сушилкой и белой столешницей - отличное фото интерьера
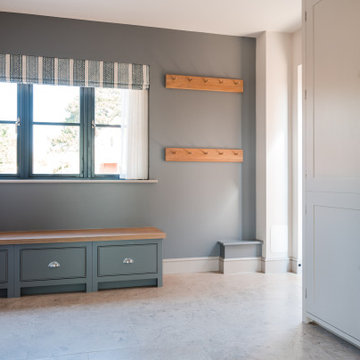
Large Utility room, with Neptune furniture and Mandarin Stone Limestone floors. Feature walls in smoke blue, with coreesponding Jane Churchill blind.
Пример оригинального дизайна: большая универсальная комната в морском стиле с с полувстраиваемой мойкой (с передним бортиком), фасадами в стиле шейкер, серыми фасадами, столешницей из кварцита, белым фартуком, фартуком из кварцевого агломерата, синими стенами, полом из известняка, со стиральной машиной с сушилкой, бежевым полом и белой столешницей
Пример оригинального дизайна: большая универсальная комната в морском стиле с с полувстраиваемой мойкой (с передним бортиком), фасадами в стиле шейкер, серыми фасадами, столешницей из кварцита, белым фартуком, фартуком из кварцевого агломерата, синими стенами, полом из известняка, со стиральной машиной с сушилкой, бежевым полом и белой столешницей
Универсальная комната с со стиральной машиной с сушилкой – фото дизайна интерьера
8