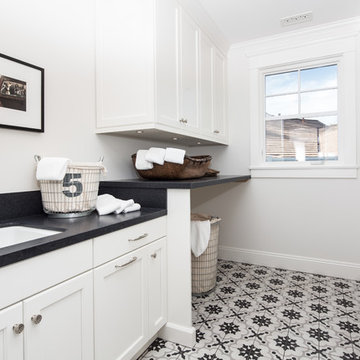Универсальная комната с разноцветным полом – фото дизайна интерьера
Сортировать:
Бюджет
Сортировать:Популярное за сегодня
161 - 180 из 762 фото
1 из 3

Paolo Sacchi
На фото: прямая универсальная комната среднего размера в скандинавском стиле с белыми стенами, полом из керамической плитки, разноцветным полом, открытыми фасадами, деревянной столешницей, со стиральной машиной с сушилкой и фасадами цвета дерева среднего тона с
На фото: прямая универсальная комната среднего размера в скандинавском стиле с белыми стенами, полом из керамической плитки, разноцветным полом, открытыми фасадами, деревянной столешницей, со стиральной машиной с сушилкой и фасадами цвета дерева среднего тона с

Laundry Room Remodel
Пример оригинального дизайна: большая универсальная комната в средиземноморском стиле с врезной мойкой, светлыми деревянными фасадами, столешницей из кварцевого агломерата, синим фартуком, фартуком из керамической плитки, белыми стенами, полом из керамогранита, с сушильной машиной на стиральной машине, разноцветным полом и серой столешницей
Пример оригинального дизайна: большая универсальная комната в средиземноморском стиле с врезной мойкой, светлыми деревянными фасадами, столешницей из кварцевого агломерата, синим фартуком, фартуком из керамической плитки, белыми стенами, полом из керамогранита, с сушильной машиной на стиральной машине, разноцветным полом и серой столешницей
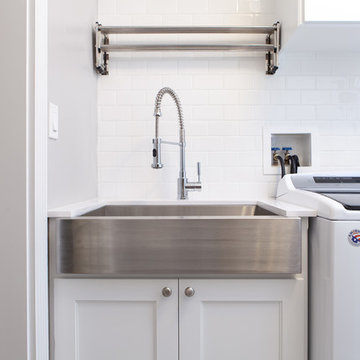
Studio West Photography
На фото: параллельная универсальная комната среднего размера в классическом стиле с одинарной мойкой, фасадами в стиле шейкер, белыми фасадами, столешницей из кварцевого агломерата, серыми стенами, полом из керамогранита, со стиральной и сушильной машиной рядом, разноцветным полом и белой столешницей с
На фото: параллельная универсальная комната среднего размера в классическом стиле с одинарной мойкой, фасадами в стиле шейкер, белыми фасадами, столешницей из кварцевого агломерата, серыми стенами, полом из керамогранита, со стиральной и сушильной машиной рядом, разноцветным полом и белой столешницей с
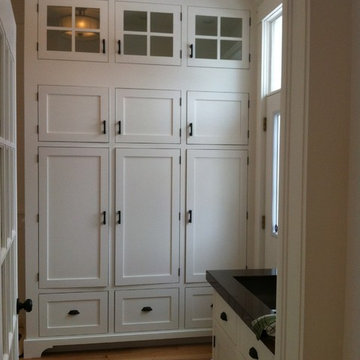
Источник вдохновения для домашнего уюта: п-образная универсальная комната среднего размера в классическом стиле с врезной мойкой, фасадами в стиле шейкер, белыми фасадами, белыми стенами, паркетным полом среднего тона и разноцветным полом

Dans ce grand appartement, l’accent a été mis sur des couleurs fortes qui donne du caractère à cet intérieur.
On retrouve un bleu nuit dans le salon avec la bibliothèque sur mesure ainsi que dans la chambre parentale. Cette couleur donne de la profondeur à la pièce ainsi qu’une ambiance intimiste. La couleur verte se décline dans la cuisine et dans l’entrée qui a été entièrement repensée pour être plus fonctionnelle. La verrière d’artiste au style industriel relie les deux espaces pour créer une continuité visuelle.
Enfin, on trouve une couleur plus forte, le rouge terracotta, dans l’espace servant à la fois de bureau et de buanderie. Elle donne du dynamisme à la pièce et inspire la créativité !
Un cocktail de couleurs tendance associé avec des matériaux de qualité, ça donne ça !
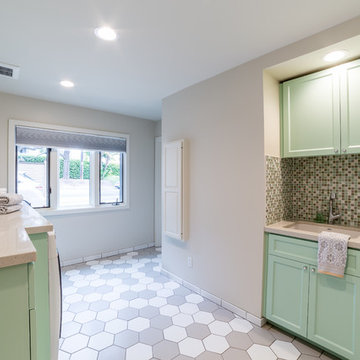
This Point Loma home got a major upgrade! The laundry room has an upgraded look with a retro feel. The cabinetry has a mint shade reminiscent of the popular 60s color trends. Not only does this laundry room have new geometric flooring, but there is also even a pet station. Laundry will never be a boring task in this room!

Стильный дизайн: огромная п-образная универсальная комната в стиле ретро с накладной мойкой, плоскими фасадами, серыми фасадами, столешницей из ламината, розовыми стенами, бетонным полом, со стиральной и сушильной машиной рядом, разноцветным полом и разноцветной столешницей - последний тренд

Свежая идея для дизайна: большая параллельная универсальная комната в стиле неоклассика (современная классика) с хозяйственной раковиной, фасадами с утопленной филенкой, белыми фасадами, столешницей из акрилового камня, бежевыми стенами, со стиральной и сушильной машиной рядом, разноцветным полом и черной столешницей - отличное фото интерьера
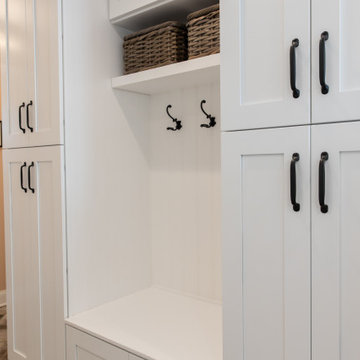
На фото: п-образная универсальная комната среднего размера в стиле модернизм с фасадами с декоративным кантом, белыми фасадами, мраморной столешницей, розовыми стенами, светлым паркетным полом, с сушильной машиной на стиральной машине, разноцветным полом и бежевой столешницей
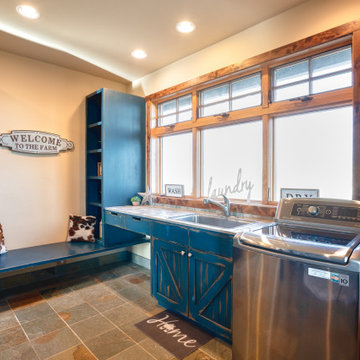
Farmhouse laundry room with blue, rustic cabinets
Свежая идея для дизайна: большая угловая универсальная комната в стиле кантри с накладной мойкой, синими фасадами, бежевыми стенами, полом из терракотовой плитки, со стиральной и сушильной машиной рядом и разноцветным полом - отличное фото интерьера
Свежая идея для дизайна: большая угловая универсальная комната в стиле кантри с накладной мойкой, синими фасадами, бежевыми стенами, полом из терракотовой плитки, со стиральной и сушильной машиной рядом и разноцветным полом - отличное фото интерьера

This is a multi-functional space serving as side entrance, mudroom, laundry room and walk-in pantry all within in a footprint of 125 square feet. The mudroom wish list included a coat closet, shoe storage and a bench, as well as hooks for hats, bags, coats, etc. which we located on its own wall. The opposite wall houses the laundry equipment and sink. The front-loading washer and dryer gave us the opportunity for a folding counter above and helps create a more finished look for the room. The sink is tucked in the corner with a faucet that doubles its utility serving chilled carbonated water with the turn of a dial.
The walk-in pantry element of the space is by far the most important for the client. They have a lot of storage needs that could not be completely fulfilled as part of the concurrent kitchen renovation. The function of the pantry had to include a second refrigerator as well as dry food storage and organization for many large serving trays and baskets. To maximize the storage capacity of the small space, we designed the walk-in pantry cabinet in the corner and included deep wall cabinets above following the slope of the ceiling. A library ladder with handrails ensures the upper storage is readily accessible and safe for this older couple to use on a daily basis.
A new herringbone tile floor was selected to add varying shades of grey and beige to compliment the faux wood grain laminate cabinet doors. A new skylight brings in needed natural light to keep the space cheerful and inviting. The cookbook shelf adds personality and a shot of color to the otherwise neutral color scheme that was chosen to visually expand the space.
Storage for all of its uses is neatly hidden in a beautifully designed compact package!
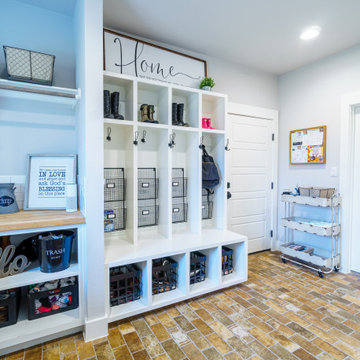
На фото: большая п-образная универсальная комната в стиле кантри с с полувстраиваемой мойкой (с передним бортиком), фасадами с утопленной филенкой, белыми фасадами, деревянной столешницей, серыми стенами, полом из керамогранита, со стиральной и сушильной машиной рядом и разноцветным полом
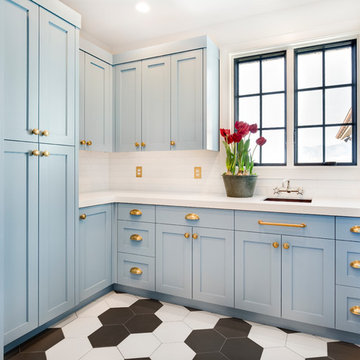
Meagan Larsen Photography
На фото: п-образная универсальная комната в стиле неоклассика (современная классика) с синими фасадами, белыми стенами, с сушильной машиной на стиральной машине, разноцветным полом, врезной мойкой, фасадами в стиле шейкер и белой столешницей с
На фото: п-образная универсальная комната в стиле неоклассика (современная классика) с синими фасадами, белыми стенами, с сушильной машиной на стиральной машине, разноцветным полом, врезной мойкой, фасадами в стиле шейкер и белой столешницей с
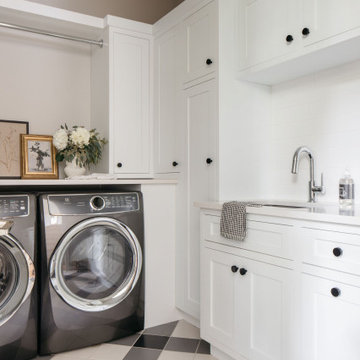
There’s no such thing as too much storage, am I right? ?
Our designers are experts at adding in storage solutions wherever you need them. So if you have an oddly shaped room or need cabinetry to fit specific dimensions, we’ve got you covered!
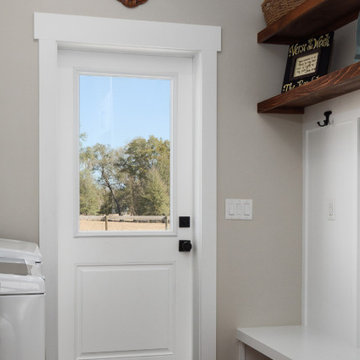
Laundry Room with a Sink and Fridge. All white Cabinets and Stainless Steel Fridge.
На фото: маленькая универсальная комната с накладной мойкой, фасадами с выступающей филенкой, белыми фасадами, деревянной столешницей, серыми стенами, кирпичным полом, со стиральной и сушильной машиной рядом, разноцветным полом и коричневой столешницей для на участке и в саду
На фото: маленькая универсальная комната с накладной мойкой, фасадами с выступающей филенкой, белыми фасадами, деревянной столешницей, серыми стенами, кирпичным полом, со стиральной и сушильной машиной рядом, разноцветным полом и коричневой столешницей для на участке и в саду
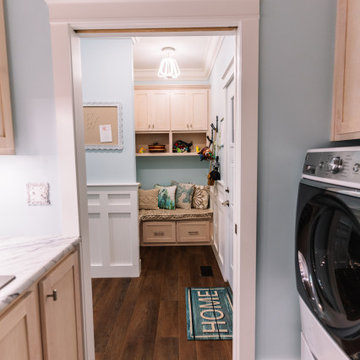
Combination layout of laundry, mudroom & pantry rooms come together in cabinetry & cohesive design. Soft maple cabinetry finished in our light, Antique White stain creates the lake house, beach style.
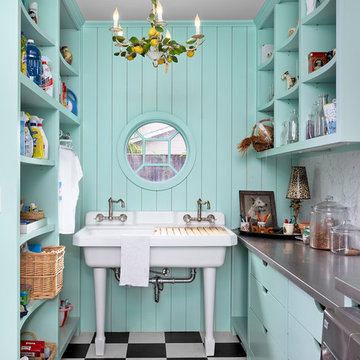
Источник вдохновения для домашнего уюта: маленькая п-образная универсальная комната в стиле фьюжн с открытыми фасадами, столешницей из нержавеющей стали, со стиральной и сушильной машиной рядом, разноцветным полом, серой столешницей и хозяйственной раковиной для на участке и в саду

На фото: прямая универсальная комната среднего размера в стиле кантри с фасадами в стиле шейкер, белым фартуком, фартуком из керамической плитки, полом из сланца, разноцветным полом, серыми фасадами, деревянной столешницей, бежевыми стенами, со скрытой стиральной машиной и серой столешницей
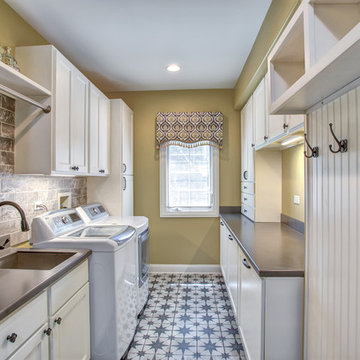
By taking extra space from the garage we were able to add an additional 7 custom cabinets. These were built specifically to help organize a busy family with three boys.
The 3 lower cabinets are 32x24" bins built to accommodate sporting gear. Upper cabinets and side pantry cabinet all built with a purpose in mind to make everyday life easier.
Универсальная комната с разноцветным полом – фото дизайна интерьера
9
