Универсальная комната с фасадами в стиле шейкер – фото дизайна интерьера
Сортировать:
Бюджет
Сортировать:Популярное за сегодня
201 - 220 из 4 057 фото
1 из 3

Whether it’s used as a laundry, cloakroom, stashing sports gear or for extra storage space a utility and boot room will help keep your kitchen clutter-free and ensure everything in your busy household is streamlined and organised!
Our head designer worked very closely with the clients on this project to create a utility and boot room that worked for all the family needs and made sure there was a place for everything. Masses of smart storage!

Easy access to outside clothesline in this laundry room. Storage above and below and drying rack for those wet rainy days.
Пример оригинального дизайна: параллельная универсальная комната среднего размера в стиле модернизм с накладной мойкой, фасадами в стиле шейкер, белыми фасадами, столешницей из акрилового камня, белым фартуком, фартуком из плитки кабанчик, светлым паркетным полом, со стиральной и сушильной машиной рядом и белой столешницей
Пример оригинального дизайна: параллельная универсальная комната среднего размера в стиле модернизм с накладной мойкой, фасадами в стиле шейкер, белыми фасадами, столешницей из акрилового камня, белым фартуком, фартуком из плитки кабанчик, светлым паркетным полом, со стиральной и сушильной машиной рядом и белой столешницей
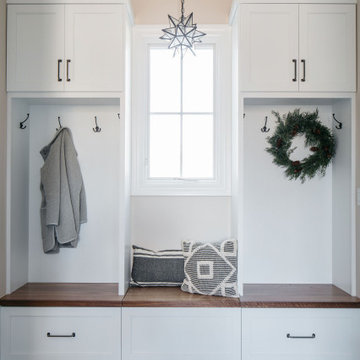
May your holidays be bright & your mudroom be tidy ??
Источник вдохновения для домашнего уюта: большая универсальная комната в стиле кантри с фасадами в стиле шейкер, белыми фасадами, бежевыми стенами и серым полом
Источник вдохновения для домашнего уюта: большая универсальная комната в стиле кантри с фасадами в стиле шейкер, белыми фасадами, бежевыми стенами и серым полом
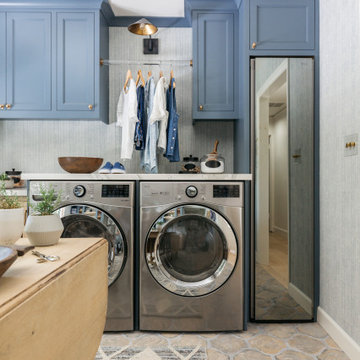
We reimagined a closed-off room as a mighty mudroom with a pet spa for the Pasadena Showcase House of Design 2020. It features a dog bath with Japanese tile and a dog-bone drain, storage for the kids’ gear, a dog kennel, a wi-fi enabled washer/dryer, and a steam closet.
---
Project designed by Courtney Thomas Design in La Cañada. Serving Pasadena, Glendale, Monrovia, San Marino, Sierra Madre, South Pasadena, and Altadena.
For more about Courtney Thomas Design, click here: https://www.courtneythomasdesign.com/
To learn more about this project, click here:
https://www.courtneythomasdesign.com/portfolio/pasadena-showcase-pet-friendly-mudroom/
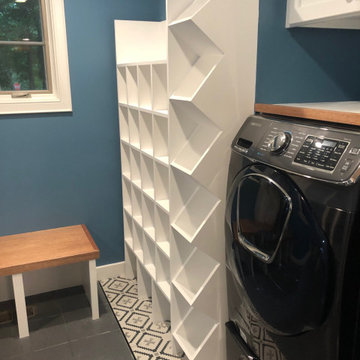
Источник вдохновения для домашнего уюта: прямая универсальная комната в стиле фьюжн с фасадами в стиле шейкер, белыми фасадами, деревянной столешницей, синими стенами, полом из керамической плитки, со стиральной и сушильной машиной рядом и серым полом
На фото: угловая универсальная комната среднего размера в классическом стиле с врезной мойкой, фасадами в стиле шейкер, белыми фасадами, столешницей из талькохлорита, синими стенами, полом из керамогранита, со стиральной и сушильной машиной рядом, коричневым полом и черной столешницей с

Jonathan Edwards Media
Свежая идея для дизайна: большая угловая универсальная комната в стиле модернизм с врезной мойкой, фасадами в стиле шейкер, синими фасадами, столешницей из кварцевого агломерата, белыми стенами, полом из керамогранита, со стиральной машиной с сушилкой, белым полом и белой столешницей - отличное фото интерьера
Свежая идея для дизайна: большая угловая универсальная комната в стиле модернизм с врезной мойкой, фасадами в стиле шейкер, синими фасадами, столешницей из кварцевого агломерата, белыми стенами, полом из керамогранита, со стиральной машиной с сушилкой, белым полом и белой столешницей - отличное фото интерьера
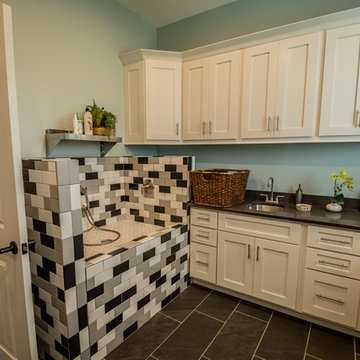
Laundry Room with Dog Wash
Свежая идея для дизайна: универсальная комната среднего размера в стиле неоклассика (современная классика) с врезной мойкой, фасадами в стиле шейкер, бежевыми фасадами, синими стенами, полом из керамогранита, со стиральной и сушильной машиной рядом и черным полом - отличное фото интерьера
Свежая идея для дизайна: универсальная комната среднего размера в стиле неоклассика (современная классика) с врезной мойкой, фасадами в стиле шейкер, бежевыми фасадами, синими стенами, полом из керамогранита, со стиральной и сушильной машиной рядом и черным полом - отличное фото интерьера
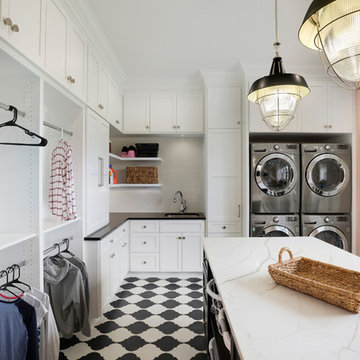
На фото: п-образная универсальная комната в классическом стиле с врезной мойкой, фасадами в стиле шейкер, белыми фасадами, розовыми стенами, с сушильной машиной на стиральной машине и белой столешницей
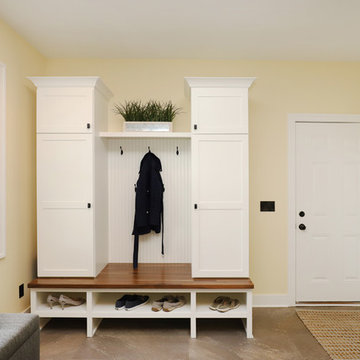
This fantastic mudroom and laundry room combo keeps this family organized. With twin boys, having a spot to drop-it-and-go or pick-it-up-and-go was a must. Two lockers allow for storage of everyday items and they can keep their shoes in the cubbies underneath. Any dirty clothes can be dropped off in the hamper for the wash; keeping all the mess here in the mudroom rather than traipsing all through the house.
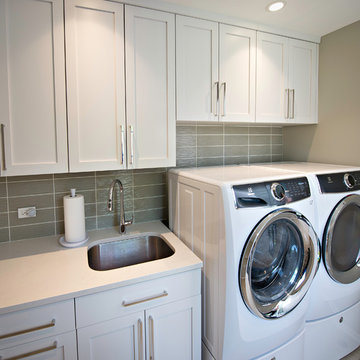
Идея дизайна: прямая универсальная комната среднего размера в стиле модернизм с врезной мойкой, фасадами в стиле шейкер, белыми фасадами, столешницей из акрилового камня, серыми стенами, полом из керамогранита, со стиральной и сушильной машиной рядом и бежевым полом
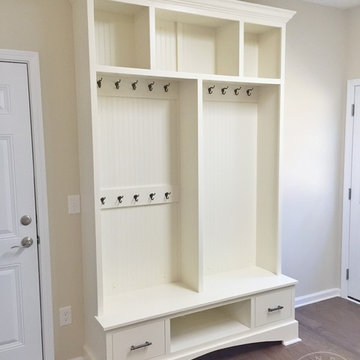
Свежая идея для дизайна: маленькая прямая универсальная комната в стиле неоклассика (современная классика) с фасадами в стиле шейкер, белыми фасадами, бежевыми стенами и паркетным полом среднего тона для на участке и в саду - отличное фото интерьера

Whether it’s used as a laundry, cloakroom, stashing sports gear or for extra storage space a utility and boot room will help keep your kitchen clutter-free and ensure everything in your busy household is streamlined and organised!
Our head designer worked very closely with the clients on this project to create a utility and boot room that worked for all the family needs and made sure there was a place for everything. Masses of smart storage!
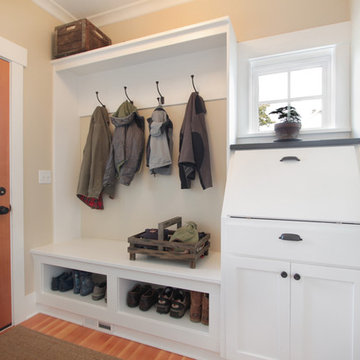
This Greenlake area home is the result of an extensive collaboration with the owners to recapture the architectural character of the 1920’s and 30’s era craftsman homes built in the neighborhood. Deep overhangs, notched rafter tails, and timber brackets are among the architectural elements that communicate this goal.
Given its modest 2800 sf size, the home sits comfortably on its corner lot and leaves enough room for an ample back patio and yard. An open floor plan on the main level and a centrally located stair maximize space efficiency, something that is key for a construction budget that values intimate detailing and character over size.
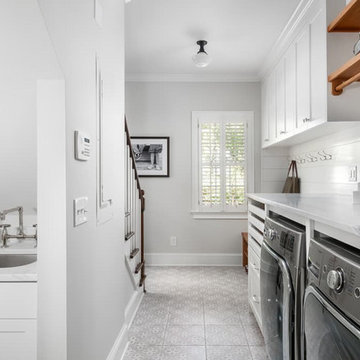
We redesigned this client’s laundry space so that it now functions as a Mudroom and Laundry. There is a place for everything including drying racks and charging station for this busy family. Now there are smiles when they walk in to this charming bright room because it has ample storage and space to work!
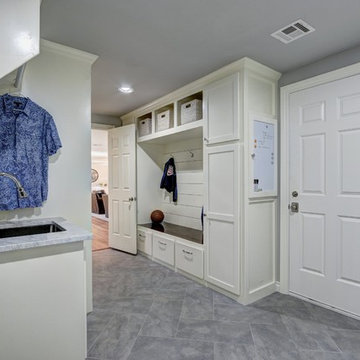
Пример оригинального дизайна: большая параллельная универсальная комната в стиле неоклассика (современная классика) с врезной мойкой, фасадами в стиле шейкер, белыми фасадами, серыми стенами, полом из керамической плитки, мраморной столешницей и серой столешницей
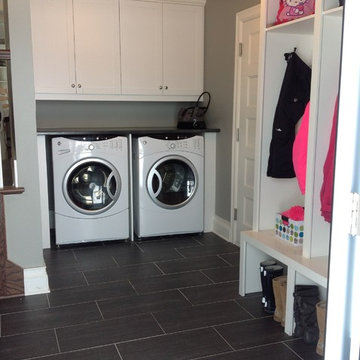
This mudroom entry has access from the side of the house, as well as from the garage, and also contains the laundry room, which is very practical for this family when the kids come in from swim lessons or from playing in the snow, the laundry is right there, so wet things can go right in the dryer!
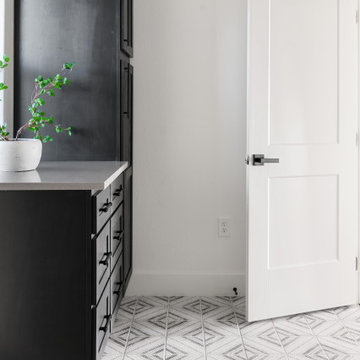
Spacious Laundry room with custom cabinets and a playful pattern tile with double passage from master closet as well as the great room
Источник вдохновения для домашнего уюта: универсальная комната среднего размера в стиле модернизм с фасадами в стиле шейкер, черными фасадами, столешницей из кварцевого агломерата, белыми стенами, полом из керамогранита, со стиральной и сушильной машиной рядом, черным полом и серой столешницей
Источник вдохновения для домашнего уюта: универсальная комната среднего размера в стиле модернизм с фасадами в стиле шейкер, черными фасадами, столешницей из кварцевого агломерата, белыми стенами, полом из керамогранита, со стиральной и сушильной машиной рядом, черным полом и серой столешницей

The brief for this home was to create a warm inviting space that suited it's beachside location. Our client loves to cook so an open plan kitchen with a space for her grandchildren to play was at the top of the list. Key features used in this open plan design were warm floorboard tiles in a herringbone pattern, navy horizontal shiplap feature wall, custom joinery in entry, living and children's play area, rattan pendant lighting, marble, navy and white open plan kitchen.
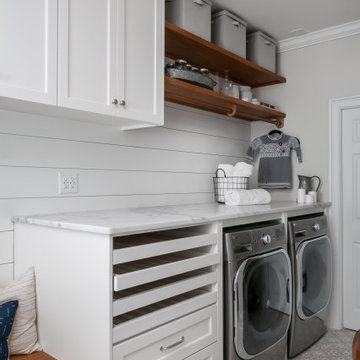
Hard working laundry room, perfect for a young family. A generous cubby area has plenty of room to keep shoes and backpacks organized and out of the way. Everything has a place in this warm and inviting laundry room. White Shaker style cabinets to the ceiling hide home staples, and a beautiful Cararra marble is a perfect pair with the pattern tile. The laundry area boasts pull out drying rack drawers, a hanging bar, and a separate laundry sink utilizing under stair space.
Универсальная комната с фасадами в стиле шейкер – фото дизайна интерьера
11