Универсальная комната с фасадами с утопленной филенкой – фото дизайна интерьера
Сортировать:
Бюджет
Сортировать:Популярное за сегодня
101 - 120 из 1 787 фото
1 из 3
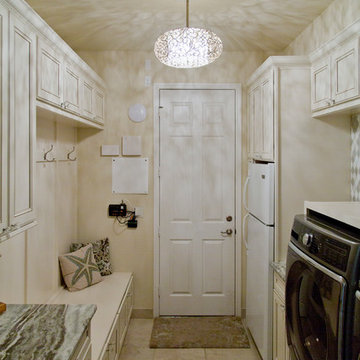
Nichole Kennelly Photography
Пример оригинального дизайна: параллельная универсальная комната среднего размера в стиле неоклассика (современная классика) с фасадами с утопленной филенкой, бежевыми фасадами, гранитной столешницей, бежевыми стенами, полом из керамической плитки, со стиральной и сушильной машиной рядом и бежевым полом
Пример оригинального дизайна: параллельная универсальная комната среднего размера в стиле неоклассика (современная классика) с фасадами с утопленной филенкой, бежевыми фасадами, гранитной столешницей, бежевыми стенами, полом из керамической плитки, со стиральной и сушильной машиной рядом и бежевым полом
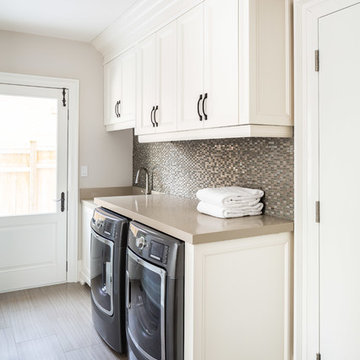
Jason Hartog
Источник вдохновения для домашнего уюта: большая параллельная универсальная комната в классическом стиле с одинарной мойкой, фасадами с утопленной филенкой, белыми фасадами, столешницей из кварцевого агломерата, бежевыми стенами, полом из керамической плитки, со стиральной и сушильной машиной рядом и коричневым полом
Источник вдохновения для домашнего уюта: большая параллельная универсальная комната в классическом стиле с одинарной мойкой, фасадами с утопленной филенкой, белыми фасадами, столешницей из кварцевого агломерата, бежевыми стенами, полом из керамической плитки, со стиральной и сушильной машиной рядом и коричневым полом

Стильный дизайн: параллельная универсальная комната среднего размера в морском стиле с накладной мойкой, фасадами с утопленной филенкой, синими фасадами, деревянной столешницей, синим фартуком, фартуком из дерева, синими стенами, полом из известняка, черным полом и панелями на части стены - последний тренд
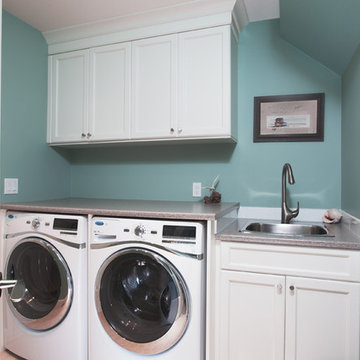
Floorplan completely reworked to allow separate spaces for different family members
Open concept living allows for common gathering space
Completely relocated, reconfigured kitchen
New larger, more functional space - allows easy accessibility for 2+ cooks
Kitchen faces north, so added numerous windows, large patio French doors for more natural light.
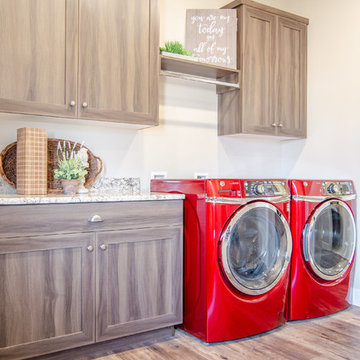
На фото: большая прямая универсальная комната в стиле кантри с двойной мойкой, фасадами с утопленной филенкой, гранитной столешницей и со стиральной и сушильной машиной рядом с

This Beautiful Country Farmhouse rests upon 5 acres among the most incredible large Oak Trees and Rolling Meadows in all of Asheville, North Carolina. Heart-beats relax to resting rates and warm, cozy feelings surplus when your eyes lay on this astounding masterpiece. The long paver driveway invites with meticulously landscaped grass, flowers and shrubs. Romantic Window Boxes accentuate high quality finishes of handsomely stained woodwork and trim with beautifully painted Hardy Wood Siding. Your gaze enhances as you saunter over an elegant walkway and approach the stately front-entry double doors. Warm welcomes and good times are happening inside this home with an enormous Open Concept Floor Plan. High Ceilings with a Large, Classic Brick Fireplace and stained Timber Beams and Columns adjoin the Stunning Kitchen with Gorgeous Cabinets, Leathered Finished Island and Luxurious Light Fixtures. There is an exquisite Butlers Pantry just off the kitchen with multiple shelving for crystal and dishware and the large windows provide natural light and views to enjoy. Another fireplace and sitting area are adjacent to the kitchen. The large Master Bath boasts His & Hers Marble Vanity’s and connects to the spacious Master Closet with built-in seating and an island to accommodate attire. Upstairs are three guest bedrooms with views overlooking the country side. Quiet bliss awaits in this loving nest amiss the sweet hills of North Carolina.

This home had a generous master suite prior to the renovation; however, it was located close to the rest of the bedrooms and baths on the floor. They desired their own separate oasis with more privacy and asked us to design and add a 2nd story addition over the existing 1st floor family room, that would include a master suite with a laundry/gift wrapping room.
We added a 2nd story addition without adding to the existing footprint of the home. The addition is entered through a private hallway with a separate spacious laundry room, complete with custom storage cabinetry, sink area, and countertops for folding or wrapping gifts. The bedroom is brimming with details such as custom built-in storage cabinetry with fine trim mouldings, window seats, and a fireplace with fine trim details. The master bathroom was designed with comfort in mind. A custom double vanity and linen tower with mirrored front, quartz countertops and champagne bronze plumbing and lighting fixtures make this room elegant. Water jet cut Calcatta marble tile and glass tile make this walk-in shower with glass window panels a true work of art. And to complete this addition we added a large walk-in closet with separate his and her areas, including built-in dresser storage, a window seat, and a storage island. The finished renovation is their private spa-like place to escape the busyness of life in style and comfort. These delightful homeowners are already talking phase two of renovations with us and we look forward to a longstanding relationship with them.
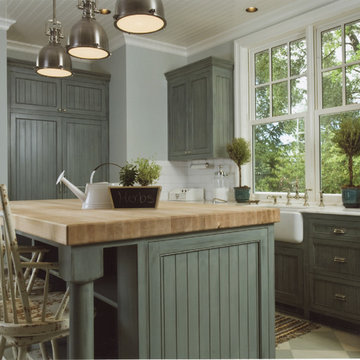
На фото: большая угловая универсальная комната в стиле кантри с с полувстраиваемой мойкой (с передним бортиком), фасадами с утопленной филенкой, зелеными фасадами, деревянной столешницей, полом из керамической плитки, со стиральной и сушильной машиной рядом, разноцветным полом и серыми стенами с
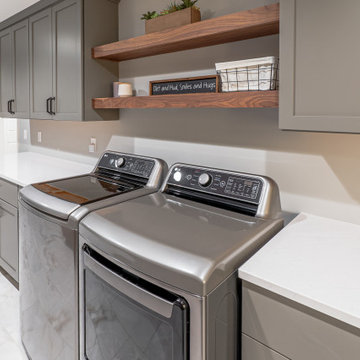
Using some of the garage space, their existing laundry room was transformed into a spacious area for laundry and storage needs.
Пример оригинального дизайна: большая параллельная универсальная комната в классическом стиле с фасадами с утопленной филенкой, фасадами цвета дерева среднего тона, столешницей из кварцевого агломерата, серыми стенами, полом из керамической плитки, со стиральной и сушильной машиной рядом, белым полом и белой столешницей
Пример оригинального дизайна: большая параллельная универсальная комната в классическом стиле с фасадами с утопленной филенкой, фасадами цвета дерева среднего тона, столешницей из кварцевого агломерата, серыми стенами, полом из керамической плитки, со стиральной и сушильной машиной рядом, белым полом и белой столешницей

All the cabinetry in this laundry room is great for all the linen storage.
Пример оригинального дизайна: угловая универсальная комната среднего размера в стиле неоклассика (современная классика) с одинарной мойкой, фасадами с утопленной филенкой, белыми фасадами, столешницей из ламината, серыми стенами, со стиральной и сушильной машиной рядом, черным полом и черной столешницей
Пример оригинального дизайна: угловая универсальная комната среднего размера в стиле неоклассика (современная классика) с одинарной мойкой, фасадами с утопленной филенкой, белыми фасадами, столешницей из ламината, серыми стенами, со стиральной и сушильной машиной рядом, черным полом и черной столешницей
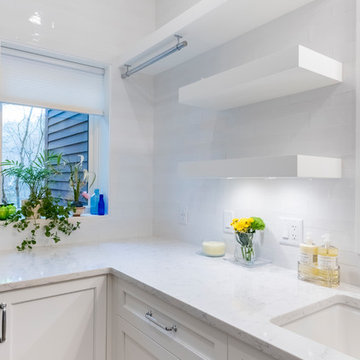
Powder room and laundry combined to make a full shower, vanity and laundry area, complete with counters, floating shelves and hanging space.
Стильный дизайн: универсальная комната среднего размера в стиле неоклассика (современная классика) с фасадами с утопленной филенкой, белыми фасадами, белыми стенами, полом из керамогранита, коричневым полом и с сушильной машиной на стиральной машине - последний тренд
Стильный дизайн: универсальная комната среднего размера в стиле неоклассика (современная классика) с фасадами с утопленной филенкой, белыми фасадами, белыми стенами, полом из керамогранита, коричневым полом и с сушильной машиной на стиральной машине - последний тренд
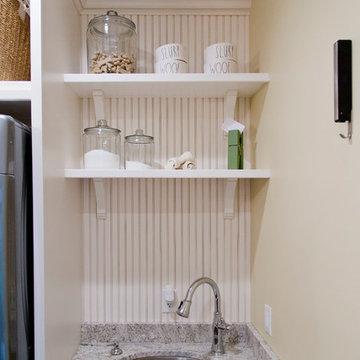
Nichole Kennelly Photography
Свежая идея для дизайна: прямая универсальная комната среднего размера в стиле неоклассика (современная классика) с накладной мойкой, фасадами с утопленной филенкой, белыми фасадами, гранитной столешницей, желтыми стенами, светлым паркетным полом и с сушильной машиной на стиральной машине - отличное фото интерьера
Свежая идея для дизайна: прямая универсальная комната среднего размера в стиле неоклассика (современная классика) с накладной мойкой, фасадами с утопленной филенкой, белыми фасадами, гранитной столешницей, желтыми стенами, светлым паркетным полом и с сушильной машиной на стиральной машине - отличное фото интерьера
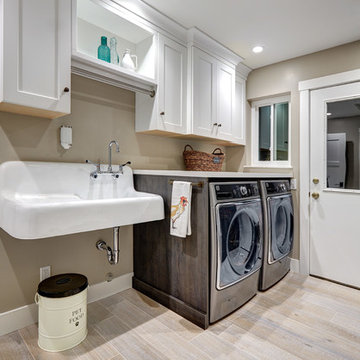
Perfect for a family of 6 (including the 2 large labs), this spacious laundry room/mud room has a plenty of storage so that laundry supplies, kids shoes and backpacks and pet food can be neatly tucked away. The style is a continuation of t he adjacent kitchen which is a luxurious industrial/farmhouse mix of elements such as complimentary woods, steel and top of the line appliances.
Photography by Fred Donham of PhotographyLink
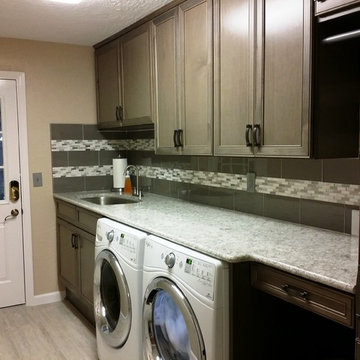
Laundry room remodel done in Bridgewood American Value cabinets with Dover grey door. We also installed a Cambria Torquay countertop, which was installed at 40” to allow for a built in washer and dryer. The backsplash is glass and glass/metal mosaic. There is also space for laundry baskets, cabinet broom closet and 39” upper cabinets, along with a clothes rod to hang clothes during folding.
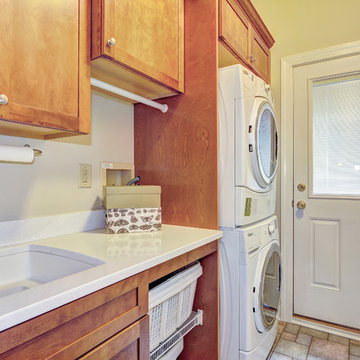
This Ambler, PA laundry room is the perfect space to do your laundry; the bright, stained maple cabinets are naturally sourced in the USA. The mudroom area has a custom locker-style bench and hooks. To see the kitchen remodel Meridian Construction also did in this home, head over to our Kitchen Gallery. Design and Construction by Meridian

На фото: большая прямая универсальная комната в стиле неоклассика (современная классика) с врезной мойкой, фасадами с утопленной филенкой, синими фасадами, бежевыми стенами, с сушильной машиной на стиральной машине, бежевым полом, белой столешницей и обоями на стенах с
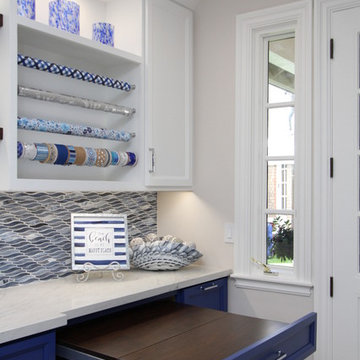
Идея дизайна: большая параллельная универсальная комната в современном стиле с врезной мойкой, фасадами с утопленной филенкой, синими фасадами, столешницей из кварцита, бежевыми стенами, полом из керамогранита, со стиральной и сушильной машиной рядом, бежевым полом и белой столешницей
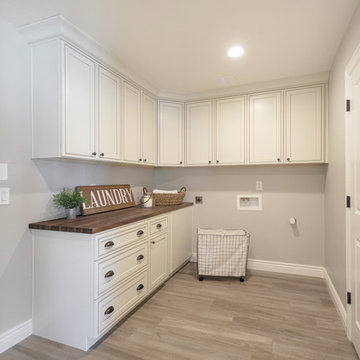
Идея дизайна: угловая универсальная комната среднего размера в стиле кантри с фасадами с утопленной филенкой, белыми фасадами, деревянной столешницей, серыми стенами, полом из керамогранита, со стиральной и сушильной машиной рядом, коричневым полом и коричневой столешницей
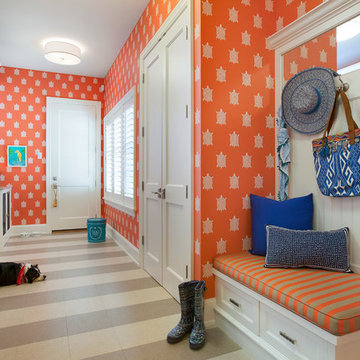
Interior Design: Lucy Interior Design
Photography: SPACECRAFTING
Пример оригинального дизайна: параллельная универсальная комната в классическом стиле с фасадами с утопленной филенкой, белыми фасадами, оранжевыми стенами и со стиральной и сушильной машиной рядом
Пример оригинального дизайна: параллельная универсальная комната в классическом стиле с фасадами с утопленной филенкой, белыми фасадами, оранжевыми стенами и со стиральной и сушильной машиной рядом
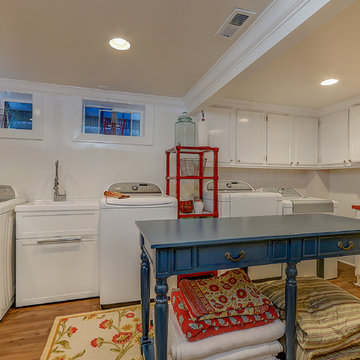
На фото: большая угловая универсальная комната в стиле неоклассика (современная классика) с хозяйственной раковиной, фасадами с утопленной филенкой, белыми фасадами, деревянной столешницей, бежевыми стенами, паркетным полом среднего тона, со стиральной и сушильной машиной рядом, коричневым полом и красной столешницей с
Универсальная комната с фасадами с утопленной филенкой – фото дизайна интерьера
6