Универсальная комната с черной столешницей – фото дизайна интерьера
Сортировать:
Бюджет
Сортировать:Популярное за сегодня
121 - 140 из 399 фото
1 из 3
Источник вдохновения для домашнего уюта: угловая универсальная комната среднего размера в классическом стиле с врезной мойкой, фасадами в стиле шейкер, белыми фасадами, столешницей из талькохлорита, синими стенами, полом из керамогранита, со стиральной и сушильной машиной рядом, коричневым полом и черной столешницей
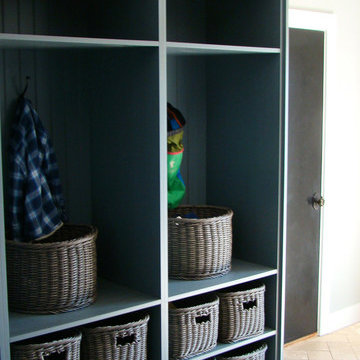
storage lockers
Photo by Ron Garrison
Источник вдохновения для домашнего уюта: большая п-образная универсальная комната в стиле неоклассика (современная классика) с фасадами в стиле шейкер, синими фасадами, гранитной столешницей, белыми стенами, полом из травертина, с сушильной машиной на стиральной машине, разноцветным полом и черной столешницей
Источник вдохновения для домашнего уюта: большая п-образная универсальная комната в стиле неоклассика (современная классика) с фасадами в стиле шейкер, синими фасадами, гранитной столешницей, белыми стенами, полом из травертина, с сушильной машиной на стиральной машине, разноцветным полом и черной столешницей
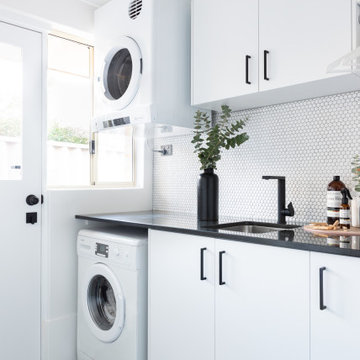
Стильный дизайн: прямая универсальная комната среднего размера в современном стиле с врезной мойкой, плоскими фасадами, белыми фасадами, белым фартуком, белыми стенами, полом из керамогранита, с сушильной машиной на стиральной машине, серым полом и черной столешницей - последний тренд

Идея дизайна: прямая универсальная комната среднего размера в стиле неоклассика (современная классика) с накладной мойкой, фасадами в стиле шейкер, белыми фасадами, столешницей из акрилового камня, белыми стенами, темным паркетным полом, со стиральной и сушильной машиной рядом, коричневым полом и черной столешницей
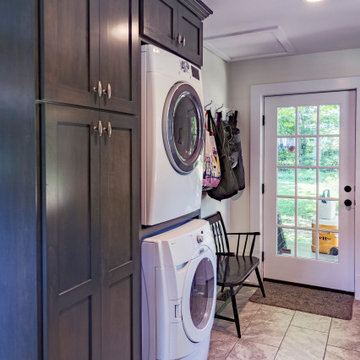
Renovation of a wood-framed Italiante-style cottage that was built in 1863. Listed as a nationally registered landmark, the "McLangen-Black House" was originally detached from the main house and received several additions throughout the 20th century.
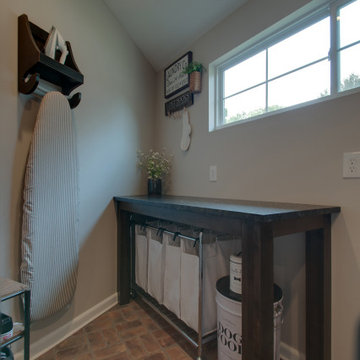
На фото: маленькая универсальная комната в стиле кантри с с полувстраиваемой мойкой (с передним бортиком), фасадами в стиле шейкер, коричневыми фасадами, гранитной столешницей, серыми стенами, кирпичным полом, со стиральной и сушильной машиной рядом, разноцветным полом и черной столешницей для на участке и в саду с
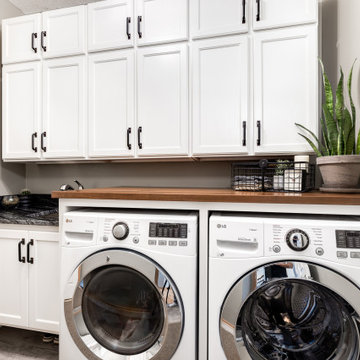
When I came to stage and photoshoot the space my clients let the photographer know there wasn't a room in the whole house PID didn't do something in. When I asked why they originally contacted me they reminded me it was for a cracked tile in their owner's suite bathroom. We all had a good laugh.
Tschida Construction tackled the construction end and helped remodel three bathrooms, stair railing update, kitchen update, laundry room remodel with Custom cabinets from Pro Design, and new paint and lights throughout.
Their house no longer feels straight out of 1995 and has them so proud of their new spaces.
That is such a good feeling as an Interior Designer and Remodeler to know you made a difference in how someone feels about the place they call home.
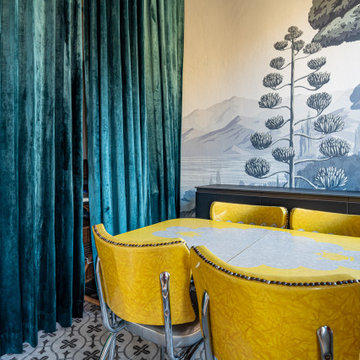
На фото: прямая универсальная комната среднего размера в стиле фьюжн с накладной мойкой, плоскими фасадами, черными фасадами, столешницей из кварцевого агломерата, разноцветными стенами, полом из керамической плитки, со стиральной машиной с сушилкой, разноцветным полом, черной столешницей и обоями на стенах
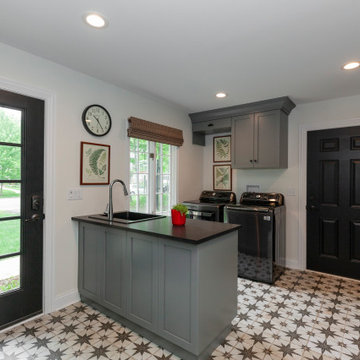
Spacious mudroom to catch all the supplies of day to day living! Storage for pet supplies, sports equipment, and seasonal gear.
Photo by Jody Kmetz
На фото: п-образная универсальная комната среднего размера с накладной мойкой, фасадами в стиле шейкер, серыми фасадами, столешницей из кварцевого агломерата, белыми стенами, полом из керамической плитки, со стиральной и сушильной машиной рядом, разноцветным полом и черной столешницей с
На фото: п-образная универсальная комната среднего размера с накладной мойкой, фасадами в стиле шейкер, серыми фасадами, столешницей из кварцевого агломерата, белыми стенами, полом из керамической плитки, со стиральной и сушильной машиной рядом, разноцветным полом и черной столешницей с
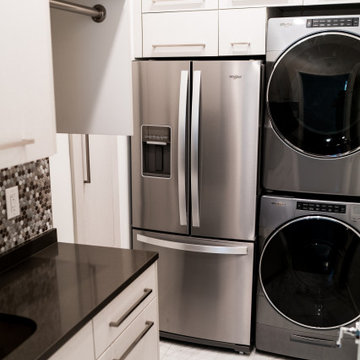
We utilized every inch of this room to make a custom laundry room.
Свежая идея для дизайна: маленькая универсальная комната в стиле модернизм с врезной мойкой, плоскими фасадами, белыми фасадами, столешницей из акрилового камня, серым фартуком, фартуком из стеклянной плитки, белыми стенами, полом из керамической плитки, с сушильной машиной на стиральной машине, белым полом и черной столешницей для на участке и в саду - отличное фото интерьера
Свежая идея для дизайна: маленькая универсальная комната в стиле модернизм с врезной мойкой, плоскими фасадами, белыми фасадами, столешницей из акрилового камня, серым фартуком, фартуком из стеклянной плитки, белыми стенами, полом из керамической плитки, с сушильной машиной на стиральной машине, белым полом и черной столешницей для на участке и в саду - отличное фото интерьера
Стильный дизайн: угловая универсальная комната среднего размера в классическом стиле с врезной мойкой, фасадами в стиле шейкер, белыми фасадами, столешницей из талькохлорита, синими стенами, полом из керамогранита, со стиральной и сушильной машиной рядом, коричневым полом и черной столешницей - последний тренд
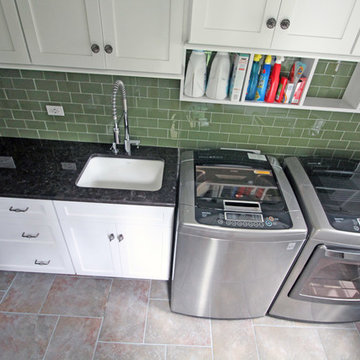
Photos by Jennifer Oliver
На фото: прямая универсальная комната среднего размера в стиле кантри с врезной мойкой, фасадами в стиле шейкер, белыми фасадами, гранитной столешницей, полом из керамической плитки, со стиральной и сушильной машиной рядом, разноцветным полом, зелеными стенами и черной столешницей
На фото: прямая универсальная комната среднего размера в стиле кантри с врезной мойкой, фасадами в стиле шейкер, белыми фасадами, гранитной столешницей, полом из керамической плитки, со стиральной и сушильной машиной рядом, разноцветным полом, зелеными стенами и черной столешницей
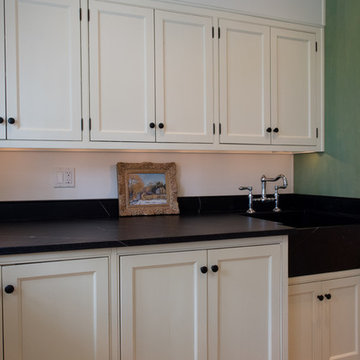
Jarrett Design is grateful for repeat clients, especially when they have impeccable taste.
In this case, we started with their guest bath. An antique-inspired, hand-pegged vanity from our Nest collection, in hand-planed quarter-sawn cherry with metal capped feet, sets the tone. Calcutta Gold marble warms the room while being complimented by a white marble top and traditional backsplash. Polished nickel fixtures, lighting, and hardware selected by the client add elegance. A special bathroom for special guests.
Next on the list were the laundry area, bar and fireplace. The laundry area greets those who enter through the casual back foyer of the home. It also backs up to the kitchen and breakfast nook. The clients wanted this area to be as beautiful as the other areas of the home and the visible washer and dryer were detracting from their vision. They also were hoping to allow this area to serve double duty as a buffet when they were entertaining. So, the decision was made to hide the washer and dryer with pocket doors. The new cabinetry had to match the existing wall cabinets in style and finish, which is no small task. Our Nest artist came to the rescue. A five-piece soapstone sink and distressed counter top complete the space with a nod to the past.
Our clients wished to add a beverage refrigerator to the existing bar. The wall cabinets were kept in place again. Inspired by a beloved antique corner cupboard also in this sitting room, we decided to use stained cabinetry for the base and refrigerator panel. Soapstone was used for the top and new fireplace surround, bringing continuity from the nearby back foyer.
Last, but definitely not least, the kitchen, banquette and powder room were addressed. The clients removed a glass door in lieu of a wide window to create a cozy breakfast nook featuring a Nest banquette base and table. Brackets for the bench were designed in keeping with the traditional details of the home. A handy drawer was incorporated. The double vase pedestal table with breadboard ends seats six comfortably.
The powder room was updated with another antique reproduction vanity and beautiful vessel sink.
While the kitchen was beautifully done, it was showing its age and functional improvements were desired. This room, like the laundry room, was a project that included existing cabinetry mixed with matching new cabinetry. Precision was necessary. For better function and flow, the cooking surface was relocated from the island to the side wall. Instead of a cooktop with separate wall ovens, the clients opted for a pro style range. These design changes not only make prepping and cooking in the space much more enjoyable, but also allow for a wood hood flanked by bracketed glass cabinets to act a gorgeous focal point. Other changes included removing a small desk in lieu of a dresser style counter height base cabinet. This provided improved counter space and storage. The new island gave better storage, uninterrupted counter space and a perch for the cook or company. Calacatta Gold quartz tops are complimented by a natural limestone floor. A classic apron sink and faucet along with thoughtful cabinetry details are the icing on the cake. Don’t miss the clients’ fabulous collection of serving and display pieces! We told you they have impeccable taste!

На фото: маленькая прямая универсальная комната в классическом стиле с врезной мойкой, фасадами в стиле шейкер, серыми фасадами, гранитной столешницей, белыми стенами, с сушильной машиной на стиральной машине, разноцветным полом, черной столешницей и бетонным полом для на участке и в саду

We opened up this unique space to expand the Laundry Room and Mud Room to incorporate a large expansion for the Pantry Area that included a Coffee Bar and Refrigerator. This remodeled space allowed more functionality and brought in lots of sunlight into the spaces.
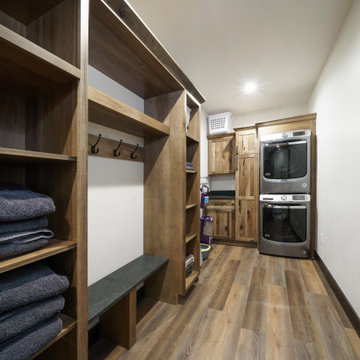
Идея дизайна: маленькая угловая универсальная комната в стиле рустика с фасадами в стиле шейкер, коричневыми фасадами, гранитной столешницей, белыми стенами, полом из винила, с сушильной машиной на стиральной машине, коричневым полом и черной столешницей для на участке и в саду
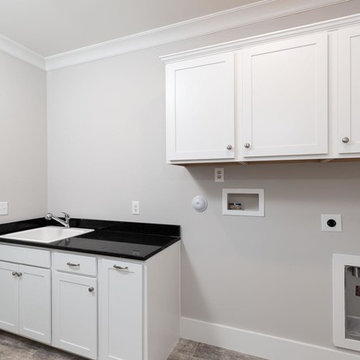
Dwight Myers Real Estate Photography
На фото: прямая универсальная комната среднего размера в классическом стиле с накладной мойкой, фасадами в стиле шейкер, белыми фасадами, гранитной столешницей, серыми стенами, полом из керамической плитки, со стиральной и сушильной машиной рядом, разноцветным полом и черной столешницей с
На фото: прямая универсальная комната среднего размера в классическом стиле с накладной мойкой, фасадами в стиле шейкер, белыми фасадами, гранитной столешницей, серыми стенами, полом из керамической плитки, со стиральной и сушильной машиной рядом, разноцветным полом и черной столешницей с

Стильный дизайн: угловая универсальная комната среднего размера в современном стиле с накладной мойкой, фасадами в стиле шейкер, белыми фасадами, столешницей из ламината, разноцветным фартуком, фартуком из терракотовой плитки, серыми стенами, светлым паркетным полом, с сушильной машиной на стиральной машине, бежевым полом и черной столешницей - последний тренд

Laundry Room & Side Entrance
Стильный дизайн: маленькая прямая универсальная комната в стиле неоклассика (современная классика) с врезной мойкой, фасадами в стиле шейкер, красными фасадами, столешницей из кварцевого агломерата, белым фартуком, фартуком из каменной плитки, белыми стенами, полом из керамической плитки, с сушильной машиной на стиральной машине, серым полом, черной столешницей и стенами из вагонки для на участке и в саду - последний тренд
Стильный дизайн: маленькая прямая универсальная комната в стиле неоклассика (современная классика) с врезной мойкой, фасадами в стиле шейкер, красными фасадами, столешницей из кварцевого агломерата, белым фартуком, фартуком из каменной плитки, белыми стенами, полом из керамической плитки, с сушильной машиной на стиральной машине, серым полом, черной столешницей и стенами из вагонки для на участке и в саду - последний тренд

Large home office/laundry room with gobs of built-in custom cabinets and storage, a rustic brick floor, and oversized pendant light. This is the second home office in this house.
Универсальная комната с черной столешницей – фото дизайна интерьера
7