Универсальная комната с бежевыми фасадами – фото дизайна интерьера
Сортировать:
Бюджет
Сортировать:Популярное за сегодня
161 - 180 из 416 фото
1 из 3
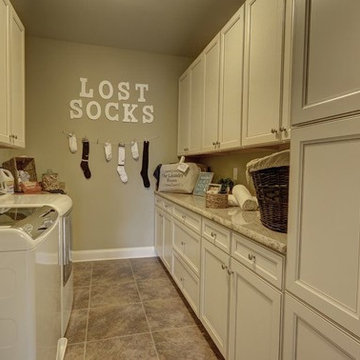
На фото: параллельная универсальная комната среднего размера в стиле неоклассика (современная классика) с одинарной мойкой, фасадами с выступающей филенкой, бежевыми фасадами, гранитной столешницей, бежевыми стенами, полом из керамической плитки и со стиральной и сушильной машиной рядом с
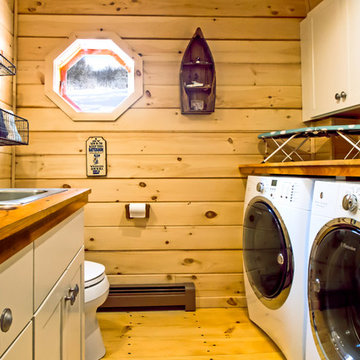
This laundry room/ powder room features Diamond cabinets. The Montgomery door style in Pearl paint works well with all the natural wood in the space.
Photo by Salted Soul Graphics
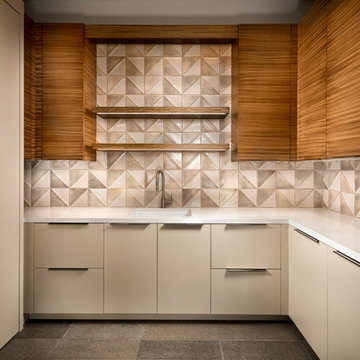
Christopher Mayer
Свежая идея для дизайна: п-образная универсальная комната среднего размера в современном стиле с врезной мойкой, плоскими фасадами, бежевыми фасадами, столешницей из кварцевого агломерата, бежевыми стенами, полом из керамогранита, со стиральной и сушильной машиной рядом, серым полом и белой столешницей - отличное фото интерьера
Свежая идея для дизайна: п-образная универсальная комната среднего размера в современном стиле с врезной мойкой, плоскими фасадами, бежевыми фасадами, столешницей из кварцевого агломерата, бежевыми стенами, полом из керамогранита, со стиральной и сушильной машиной рядом, серым полом и белой столешницей - отличное фото интерьера
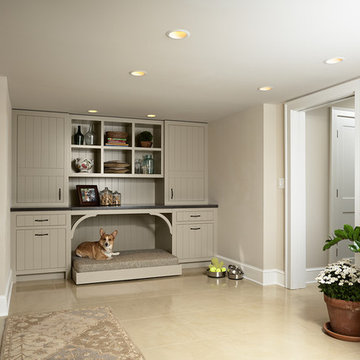
Susan Gilmore
Стильный дизайн: угловая универсальная комната среднего размера в стиле неоклассика (современная классика) с врезной мойкой, плоскими фасадами, столешницей из бетона, бежевыми стенами, бетонным полом, со стиральной и сушильной машиной рядом и бежевыми фасадами - последний тренд
Стильный дизайн: угловая универсальная комната среднего размера в стиле неоклассика (современная классика) с врезной мойкой, плоскими фасадами, столешницей из бетона, бежевыми стенами, бетонным полом, со стиральной и сушильной машиной рядом и бежевыми фасадами - последний тренд
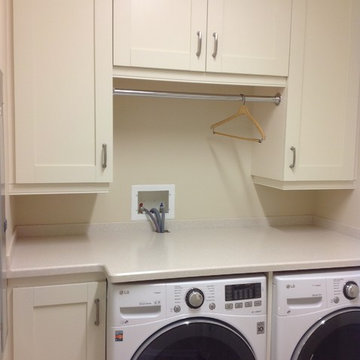
Свежая идея для дизайна: универсальная комната в стиле неоклассика (современная классика) с плоскими фасадами, бежевыми фасадами, столешницей из акрилового камня, бежевыми стенами и со стиральной и сушильной машиной рядом - отличное фото интерьера
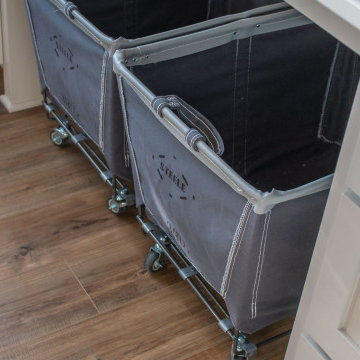
Стильный дизайн: огромная универсальная комната в классическом стиле с хозяйственной раковиной, фасадами в стиле шейкер, бежевыми фасадами, столешницей из кварцевого агломерата, белыми стенами, светлым паркетным полом, с сушильной машиной на стиральной машине, коричневым полом, белой столешницей и обоями на стенах - последний тренд

Utility / Boot room / Hallway all combined into one space for ease of dogs. This room is open plan though to the side entrance and porch using the same multi-coloured and patterned flooring to disguise dog prints. The downstairs shower room and multipurpose lounge/bedroom lead from this space. Storage was essential. Ceilings were much higher in this room to the original victorian cottage so feels very spacious. Kuhlmann cupboards supplied from Purewell Electrical correspond with those in the main kitchen area for a flow from space to space. As cottage is surrounded by farms Hares have been chosen as one of the animals for a few elements of artwork and also correspond with one of the finials on the roof. Emroidered fabric curtains with pelmets to the front elevation with roman blinds to the back & side elevations just add some tactile texture to this room and correspond with those already in the kitchen. This also has a stable door onto the rear patio so plants continue to run through every room bringing the garden inside.
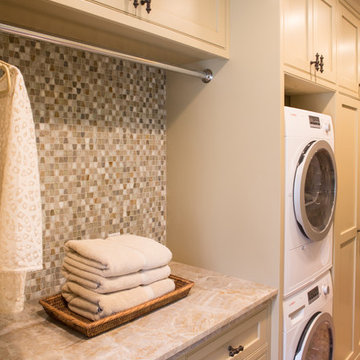
Erika Bierman Photography www.erikabiermanphotography.com
На фото: параллельная универсальная комната среднего размера в классическом стиле с накладной мойкой, фасадами в стиле шейкер, бежевыми фасадами, столешницей из кварцита, бежевыми стенами, полом из травертина и с сушильной машиной на стиральной машине
На фото: параллельная универсальная комната среднего размера в классическом стиле с накладной мойкой, фасадами в стиле шейкер, бежевыми фасадами, столешницей из кварцита, бежевыми стенами, полом из травертина и с сушильной машиной на стиральной машине
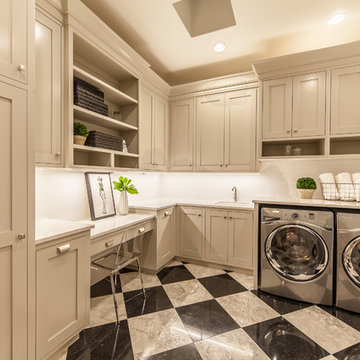
Свежая идея для дизайна: большая угловая универсальная комната в стиле неоклассика (современная классика) с врезной мойкой, фасадами в стиле шейкер, бежевыми фасадами, столешницей из кварцевого агломерата, бежевыми стенами, полом из керамогранита, со стиральной и сушильной машиной рядом и разноцветным полом - отличное фото интерьера
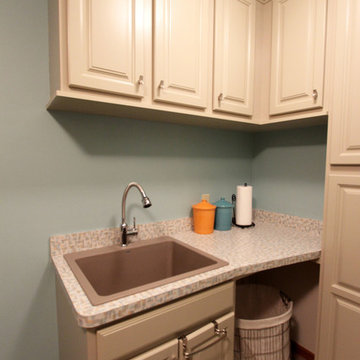
This laundry / mud room was created with optimal storage using Waypoint 604S standard overlay cabinets in Painted Cashmere color with a raised panel door. The countertop is Wilsonart in color Betty. A Blanco Silgranit single bowl top mount sink with an Elkay Pursuit Flexible Spout faucet was also installed.
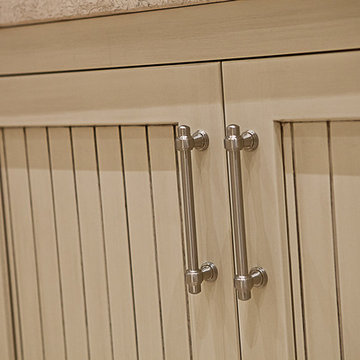
Источник вдохновения для домашнего уюта: прямая универсальная комната среднего размера в классическом стиле с с полувстраиваемой мойкой (с передним бортиком), фасадами с декоративным кантом, бежевыми фасадами, столешницей из кварцита, бежевыми стенами, полом из керамической плитки, с сушильной машиной на стиральной машине и разноцветным полом
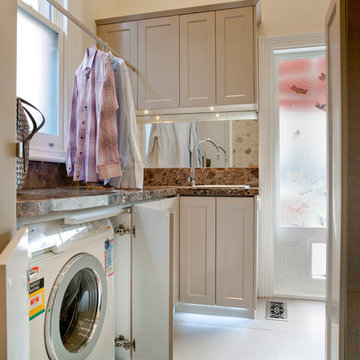
Back into laundry mode! The washing machine and dryer are hidden behind closed doors and the shirt rail is back in use.
Photo's By Andrew Ashton
На фото: маленькая п-образная универсальная комната в классическом стиле с накладной мойкой, фасадами в стиле шейкер, гранитной столешницей, белыми стенами, полом из керамогранита, со скрытой стиральной машиной и бежевыми фасадами для на участке и в саду
На фото: маленькая п-образная универсальная комната в классическом стиле с накладной мойкой, фасадами в стиле шейкер, гранитной столешницей, белыми стенами, полом из керамогранита, со скрытой стиральной машиной и бежевыми фасадами для на участке и в саду
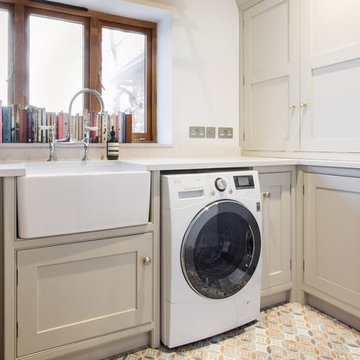
We see so many beautiful homes in so many amazing locations, but every now and then we step into a home that really does take our breath away!
Located on the most wonderfully serene country lane in the heart of East Sussex, Mr & Mrs Carter's home really is one of a kind. A period property originally built in the 14th century, it holds so much incredible history, and has housed many families over the hundreds of years. Burlanes were commissioned to design, create and install the kitchen and utility room, and a number of other rooms in the home, including the family bathroom, the master en-suite and dressing room, and bespoke shoe storage for the entrance hall.
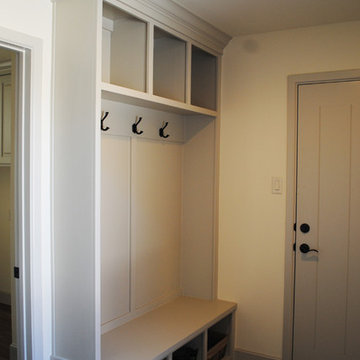
The utility room features custom cabinetry, fridge space, and storage over the washer and dryer space. Outside of the utility space, by the garage door, you will find a large mud bench.
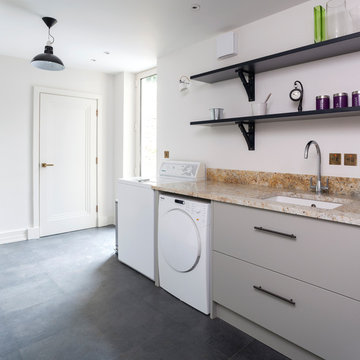
Having previously worked on the clients existing property in Great Pulteney Street, we were approached and asked to get involved with the project as design consultants for all aspects of the interior.
Although not involved with the construction of the building, the team and I came up with concept ideas for the kitchen, utility room, boot room, study/library, guest bedroom furniture and the master dressing room and en-suite.
The concept for the kitchen design was driven in part by the huge hexagonal entrance atrium that leads directly into the kitchen area. The initial designs were developed into working drawings. The statement piece for the kitchen is the large ceiling bulkhead and in order to make sure it worked aesthetically, we made a full size section that would enable the clients to fully visualise how the finished piece would look.
The American Black Walnut panelling was chosen to compliment some of the client’s existing furniture, this material is used throughout the construction of the kitchen cabinets, with the paint colour of the door fronts complimenting the colour of all the building’s exterior doors and windows.
The brief for the master bedroom dressing room and en-suite was to exude the qualities of some of the world’s most prestigious hotel suites, therefore we used solid oak frames with full bur oak panels for the beautiful, handmade furniture.
Finally, we were instructed to bring a unique design to all of the guest bedrooms and the library furniture, the former being encapsulated by each room’s bespoke wardrobe design.
We are incredibly proud that the clients should choose to work with the Stephen Graver Ltd team again, putting their trust in us to create an incredible finish with exacting standards of design and quality within a property that deserves it!
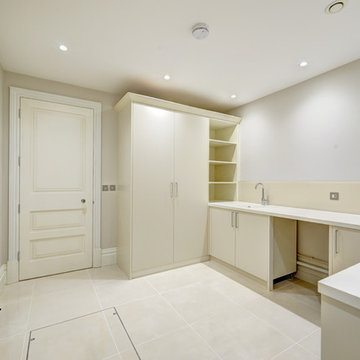
Contractor - GM Developments
Photographer - Greg Hibner
На фото: большая прямая универсальная комната в современном стиле с накладной мойкой, плоскими фасадами, бежевыми фасадами, серыми стенами и полом из керамогранита
На фото: большая прямая универсальная комната в современном стиле с накладной мойкой, плоскими фасадами, бежевыми фасадами, серыми стенами и полом из керамогранита
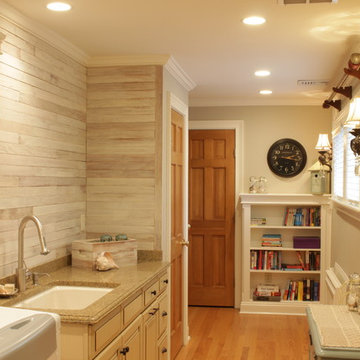
Laundry room with accent wall made from reclaimed wood. and farmhouse pieces.
We then painted a new color palette to blend with the accent wall.
Photo Credit: N. Leonard
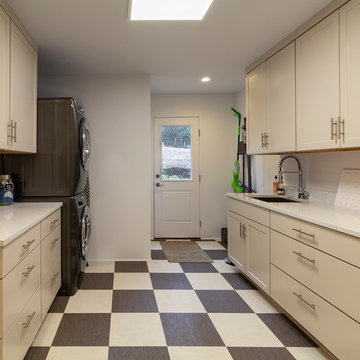
Gold Dust Goods
Пример оригинального дизайна: большая параллельная универсальная комната в современном стиле с врезной мойкой, фасадами с утопленной филенкой, бежевыми фасадами, белыми стенами и с сушильной машиной на стиральной машине
Пример оригинального дизайна: большая параллельная универсальная комната в современном стиле с врезной мойкой, фасадами с утопленной филенкой, бежевыми фасадами, белыми стенами и с сушильной машиной на стиральной машине
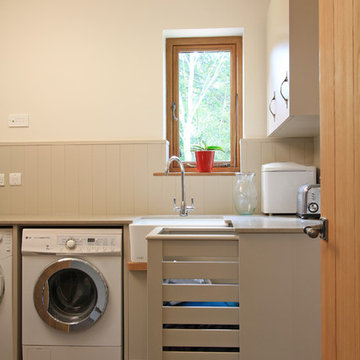
Beau-Port Limited.
На фото: большая угловая универсальная комната в современном стиле с врезной мойкой, плоскими фасадами, бежевыми фасадами, столешницей из кварцевого агломерата, белыми стенами, полом из керамогранита и со стиральной и сушильной машиной рядом с
На фото: большая угловая универсальная комната в современном стиле с врезной мойкой, плоскими фасадами, бежевыми фасадами, столешницей из кварцевого агломерата, белыми стенами, полом из керамогранита и со стиральной и сушильной машиной рядом с

На фото: п-образная универсальная комната среднего размера с врезной мойкой, плоскими фасадами, бежевыми фасадами, столешницей из акрилового камня, белым фартуком, фартуком из керамической плитки, бежевыми стенами, полом из керамической плитки, серым полом и бежевой столешницей
Универсальная комната с бежевыми фасадами – фото дизайна интерьера
9