Универсальная комната – фото дизайна интерьера
Сортировать:
Бюджет
Сортировать:Популярное за сегодня
141 - 160 из 12 325 фото
1 из 2

Joe Burull
Пример оригинального дизайна: большая прямая универсальная комната в стиле кантри с хозяйственной раковиной, фасадами в стиле шейкер, белыми фасадами, со стиральной и сушильной машиной рядом, белыми стенами, полом из керамогранита и бежевым полом
Пример оригинального дизайна: большая прямая универсальная комната в стиле кантри с хозяйственной раковиной, фасадами в стиле шейкер, белыми фасадами, со стиральной и сушильной машиной рядом, белыми стенами, полом из керамогранита и бежевым полом

This multi purpose room is the perfect combination for a laundry area and storage area.
Источник вдохновения для домашнего уюта: прямая универсальная комната среднего размера в стиле неоклассика (современная классика) с хозяйственной раковиной, плоскими фасадами, серыми фасадами, деревянной столешницей, серыми стенами, полом из винила, со стиральной и сушильной машиной рядом, серым полом и бежевой столешницей
Источник вдохновения для домашнего уюта: прямая универсальная комната среднего размера в стиле неоклассика (современная классика) с хозяйственной раковиной, плоскими фасадами, серыми фасадами, деревянной столешницей, серыми стенами, полом из винила, со стиральной и сушильной машиной рядом, серым полом и бежевой столешницей
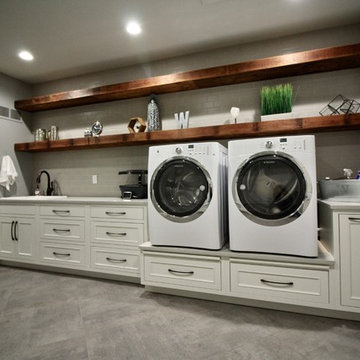
The laundry room was a complete gut/rehab to get the layout they wanted. Overall the space is not only functional but looks stunning!
Свежая идея для дизайна: параллельная универсальная комната среднего размера в классическом стиле с накладной мойкой, фасадами с утопленной филенкой, белыми фасадами, столешницей из кварцевого агломерата, серыми стенами, полом из керамогранита и со стиральной и сушильной машиной рядом - отличное фото интерьера
Свежая идея для дизайна: параллельная универсальная комната среднего размера в классическом стиле с накладной мойкой, фасадами с утопленной филенкой, белыми фасадами, столешницей из кварцевого агломерата, серыми стенами, полом из керамогранита и со стиральной и сушильной машиной рядом - отличное фото интерьера

Let there be light. There will be in this sunny style designed to capture amazing views as well as every ray of sunlight throughout the day. Architectural accents of the past give this modern barn-inspired design a historical look and importance. Custom details enhance both the exterior and interior, giving this home real curb appeal. Decorative brackets and large windows surround the main entrance, welcoming friends and family to the handsome board and batten exterior, which also features a solid stone foundation, varying symmetrical roof lines with interesting pitches, trusses, and a charming cupola over the garage. Once inside, an open floor plan provides both elegance and ease. A central foyer leads into the 2,700-square-foot main floor and directly into a roomy 18 by 19-foot living room with a natural fireplace and soaring ceiling heights open to the second floor where abundant large windows bring the outdoors in. Beyond is an approximately 200 square foot screened porch that looks out over the verdant backyard. To the left is the dining room and open-plan family-style kitchen, which, at 16 by 14-feet, has space to accommodate both everyday family and special occasion gatherings. Abundant counter space, a central island and nearby pantry make it as convenient as it is attractive. Also on this side of the floor plan is the first-floor laundry and a roomy mudroom sure to help you keep your family organized. The plan’s right side includes more private spaces, including a large 12 by 17-foot master bedroom suite with natural fireplace, master bath, sitting area and walk-in closet, and private study/office with a large file room. The 1,100-square foot second level includes two spacious family bedrooms and a cozy 10 by 18-foot loft/sitting area. More fun awaits in the 1,600-square-foot lower level, with an 8 by 12-foot exercise room, a hearth room with fireplace, a billiards and refreshment space and a large home theater.
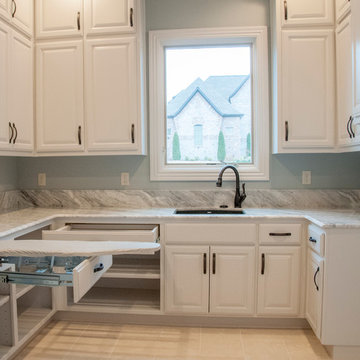
Стильный дизайн: п-образная универсальная комната среднего размера в стиле неоклассика (современная классика) с синими стенами, врезной мойкой, фасадами с выступающей филенкой, белыми фасадами и полом из керамической плитки - последний тренд

Karen was an existing client of ours who was tired of the crowded and cluttered laundry/mudroom that did not work well for her young family. The washer and dryer were right in the line of traffic when you stepped in her back entry from the garage and there was a lack of a bench for changing shoes/boots.
Planning began… then along came a twist! A new puppy that will grow to become a fair sized dog would become part of the family. Could the design accommodate dog grooming and a daytime “kennel” for when the family is away?
Having two young boys, Karen wanted to have custom features that would make housekeeping easier so custom drawer drying racks and ironing board were included in the design. All slab-style cabinet and drawer fronts are sturdy and easy to clean and the family’s coats and necessities are hidden from view while close at hand.
The selected quartz countertops, slate flooring and honed marble wall tiles will provide a long life for this hard working space. The enameled cast iron sink which fits puppy to full-sized dog (given a boost) was outfitted with a faucet conducive to dog washing, as well as, general clean up. And the piece de resistance is the glass, Dutch pocket door which makes the family dog feel safe yet secure with a view into the rest of the house. Karen and her family enjoy the organized, tidy space and how it works for them.

With a design inspired by using sustainable materials, the owner of this contemporary home in Haughton, LA, wanted to achieve a modern exterior without sacrificing thermal performance and energy efficiency. The architect’s design called for spacious, light-filled rooms with walls of windows and doors to showcase the homeowner’s art collection. LEED® was also considered during the design and construction of the home. Critical to the project’s success was window availability with short lead times.

На фото: угловая универсальная комната среднего размера в стиле неоклассика (современная классика) с накладной мойкой, фасадами в стиле шейкер, серыми фасадами и со стиральной и сушильной машиной рядом
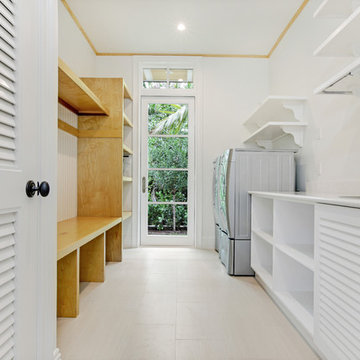
Tucked away in the North Beach ocean district of Delray Beach, this unique custom home features the pool and deck in the front of the home. Upon entrance to the authentic Chicago Brick paved driveway, you will notice no garage present, nor an entry door. In replacement, louvered gates and shutters with white framed french doors wrap the exterior of the home. With the focus of the home on beautiful outdoor living spaces, including a large covered loggia, second floor balconies, and gorgeous landscape, this South Florida beach house encompasses a relaxing retreat sensation. Interior features such as drift wood floors, painted mosaics, custom handmade Mexican tiles, and vintage inspired interior doors bring tradition alive. Robert Stevens Photography

Nick McGinn
Пример оригинального дизайна: большая угловая универсальная комната в стиле неоклассика (современная классика) с одинарной мойкой, фасадами в стиле шейкер, белыми фасадами, столешницей из известняка, белыми стенами, полом из сланца и со стиральной и сушильной машиной рядом
Пример оригинального дизайна: большая угловая универсальная комната в стиле неоклассика (современная классика) с одинарной мойкой, фасадами в стиле шейкер, белыми фасадами, столешницей из известняка, белыми стенами, полом из сланца и со стиральной и сушильной машиной рядом

This laundry space/mudroom was carved out between the garage (which is located underneath the house), and the living space. It's a fairly simple, utilitarian space.

Dennis Mayer Photography
Стильный дизайн: большая параллельная универсальная комната в стиле неоклассика (современная классика) с фасадами в стиле шейкер, белыми фасадами, серыми стенами, темным паркетным полом и с сушильной машиной на стиральной машине - последний тренд
Стильный дизайн: большая параллельная универсальная комната в стиле неоклассика (современная классика) с фасадами в стиле шейкер, белыми фасадами, серыми стенами, темным паркетным полом и с сушильной машиной на стиральной машине - последний тренд
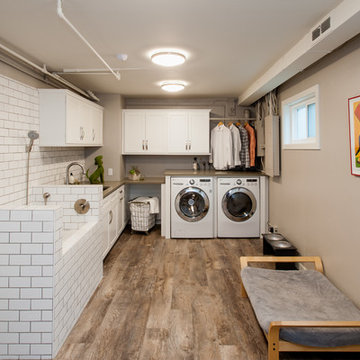
Lead Designer: Vawn Greany - Collaborative Interiors / Co-Designer: Trisha Gaffney Interiors / Cabinets: Dura Supreme provided by Collaborative Interiors / Contractor: Homeworks by Kelly / Photography: DC Photography
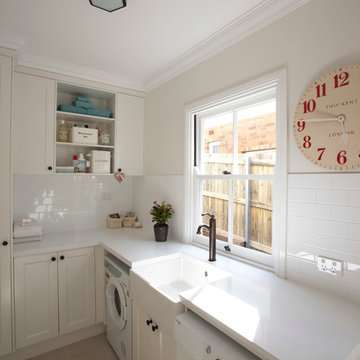
Идея дизайна: угловая универсальная комната среднего размера в современном стиле с с полувстраиваемой мойкой (с передним бортиком), фасадами с утопленной филенкой, белыми фасадами, гранитной столешницей, белыми стенами, полом из керамической плитки и со стиральной и сушильной машиной рядом

Michael Wamsley
Источник вдохновения для домашнего уюта: угловая универсальная комната среднего размера в стиле неоклассика (современная классика) с врезной мойкой, фасадами в стиле шейкер, синими фасадами, столешницей из кварцевого агломерата, серыми стенами, полом из керамогранита и с сушильной машиной на стиральной машине
Источник вдохновения для домашнего уюта: угловая универсальная комната среднего размера в стиле неоклассика (современная классика) с врезной мойкой, фасадами в стиле шейкер, синими фасадами, столешницей из кварцевого агломерата, серыми стенами, полом из керамогранита и с сушильной машиной на стиральной машине

Have a tiny New York City apartment? Check our Spatia, Arclinea's kitchen and storage solution that offers a sleek, discreet design. Spatia smartly conceals your kitchen, laundry and storage, elegantly blending in with any timeless design.

Christopher Davison, AIA
Идея дизайна: большая п-образная универсальная комната в стиле неоклассика (современная классика) с хозяйственной раковиной, фасадами с утопленной филенкой, белыми фасадами, столешницей из кварцевого агломерата, полом из травертина, со стиральной и сушильной машиной рядом и серыми стенами
Идея дизайна: большая п-образная универсальная комната в стиле неоклассика (современная классика) с хозяйственной раковиной, фасадами с утопленной филенкой, белыми фасадами, столешницей из кварцевого агломерата, полом из травертина, со стиральной и сушильной машиной рядом и серыми стенами
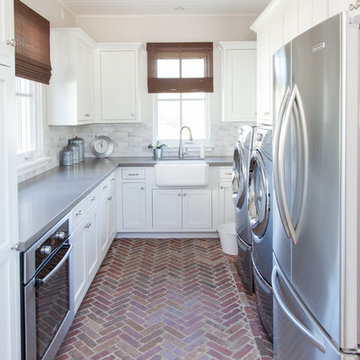
Идея дизайна: большая п-образная универсальная комната в стиле неоклассика (современная классика) с с полувстраиваемой мойкой (с передним бортиком), белыми фасадами, бежевыми стенами, кирпичным полом, со стиральной и сушильной машиной рядом и фасадами в стиле шейкер

Sanderson Photography, Inc.
На фото: параллельная универсальная комната среднего размера в стиле рустика с накладной мойкой, фасадами в стиле шейкер, серыми фасадами, деревянной столешницей, коричневыми стенами, полом из керамической плитки и с сушильной машиной на стиральной машине с
На фото: параллельная универсальная комната среднего размера в стиле рустика с накладной мойкой, фасадами в стиле шейкер, серыми фасадами, деревянной столешницей, коричневыми стенами, полом из керамической плитки и с сушильной машиной на стиральной машине с

Christopher Davison, AIA
Источник вдохновения для домашнего уюта: прямая универсальная комната среднего размера в классическом стиле с фасадами с выступающей филенкой, белыми фасадами, гранитной столешницей, бежевыми стенами, полом из керамогранита и со стиральной и сушильной машиной рядом
Источник вдохновения для домашнего уюта: прямая универсальная комната среднего размера в классическом стиле с фасадами с выступающей филенкой, белыми фасадами, гранитной столешницей, бежевыми стенами, полом из керамогранита и со стиральной и сушильной машиной рядом
Универсальная комната – фото дизайна интерьера
8