Универсальная комната с столешницей терраццо – фото дизайна интерьера
Сортировать:
Бюджет
Сортировать:Популярное за сегодня
1 - 13 из 13 фото

Coburg Frieze is a purified design that questions what’s really needed.
The interwar property was transformed into a long-term family home that celebrates lifestyle and connection to the owners’ much-loved garden. Prioritising quality over quantity, the crafted extension adds just 25sqm of meticulously considered space to our clients’ home, honouring Dieter Rams’ enduring philosophy of “less, but better”.
We reprogrammed the original floorplan to marry each room with its best functional match – allowing an enhanced flow of the home, while liberating budget for the extension’s shared spaces. Though modestly proportioned, the new communal areas are smoothly functional, rich in materiality, and tailored to our clients’ passions. Shielding the house’s rear from harsh western sun, a covered deck creates a protected threshold space to encourage outdoor play and interaction with the garden.
This charming home is big on the little things; creating considered spaces that have a positive effect on daily life.

A matching cabinet features one side with hidden storage, with the other open to provide seating. The bench is upholstered in soft bouclé, perfect for removing or putting on shoes. The hand-blown wall sconce is suspended by a leather strap above this bench, illuminating the space. The bench toss pillow made from wool fabric features a digital print that looks like marble, adding comfort to the area while echoing material elements throughout the house.
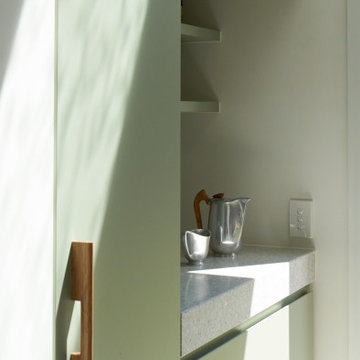
На фото: параллельная универсальная комната в современном стиле с одинарной мойкой, зелеными фасадами, столешницей терраццо, белыми стенами, полом из керамической плитки, с сушильной машиной на стиральной машине, серым полом и серой столешницей

Laundry Room with front-loading under counter washer dryer and a dog wash station.
На фото: большая параллельная универсальная комната в стиле неоклассика (современная классика) с монолитной мойкой, фасадами с утопленной филенкой, серыми фасадами, бежевым фартуком, белыми стенами, со стиральной и сушильной машиной рядом, белым полом, бежевой столешницей, полом из керамогранита и столешницей терраццо
На фото: большая параллельная универсальная комната в стиле неоклассика (современная классика) с монолитной мойкой, фасадами с утопленной филенкой, серыми фасадами, бежевым фартуком, белыми стенами, со стиральной и сушильной машиной рядом, белым полом, бежевой столешницей, полом из керамогранита и столешницей терраццо
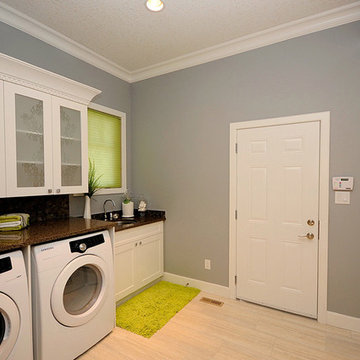
custom designed opaque glass inserts say "WASH SORT DRY"
C. Marie Hebson
Свежая идея для дизайна: прямая универсальная комната среднего размера в современном стиле с врезной мойкой, фасадами в стиле шейкер, белыми фасадами, столешницей терраццо, серыми стенами, полом из керамогранита, со стиральной и сушильной машиной рядом и бежевым полом - отличное фото интерьера
Свежая идея для дизайна: прямая универсальная комната среднего размера в современном стиле с врезной мойкой, фасадами в стиле шейкер, белыми фасадами, столешницей терраццо, серыми стенами, полом из керамогранита, со стиральной и сушильной машиной рядом и бежевым полом - отличное фото интерьера
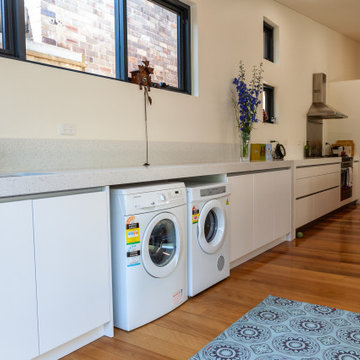
Пример оригинального дизайна: прямая универсальная комната среднего размера в современном стиле с врезной мойкой, плоскими фасадами, белыми фасадами, столешницей терраццо, серым фартуком, бежевыми стенами, паркетным полом среднего тона, со стиральной и сушильной машиной рядом, коричневым полом и серой столешницей
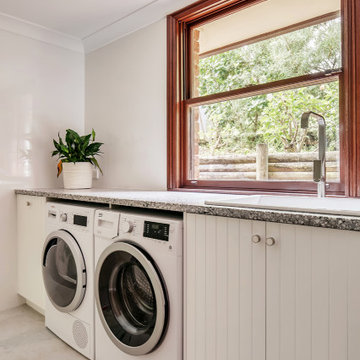
На фото: параллельная универсальная комната среднего размера в морском стиле с накладной мойкой, фасадами с филенкой типа жалюзи, белыми фасадами, столешницей терраццо, белым фартуком, фартуком из керамической плитки, белыми стенами, полом из керамогранита, со стиральной и сушильной машиной рядом, серым полом, серой столешницей и кессонным потолком

Here we see the storage of the washer, dryer, and laundry behind the custom-made wooden screens. The laundry storage area features a black matte metal garment hanging rod above Ash cabinetry topped with polished terrazzo that features an array of grey and multi-tonal pinks and carries up to the back of the wall. The wall sconce features a hand-blown glass globe, cut and polished to resemble a precious stone or crystal.

A mudroom with a laundry cabinet features large windows that provide an abundance of natural light. The custom screens, made from Ash and natural rattan cane webbing, incorporate built-in vents to conceal the washer and dryer while in use.

Offering an alternative storage option, across from the laundry space is a matching cabinet containing space to store shoes and outerwear. These custom screens are made from Ash and natural rattan cane webbing to conceal storage when entering and exiting the home.
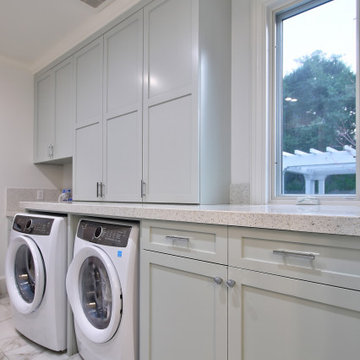
Laundry Room with front-loading under counter washer dryer.
Источник вдохновения для домашнего уюта: большая параллельная универсальная комната в стиле неоклассика (современная классика) с фасадами с утопленной филенкой, серыми фасадами, бежевым фартуком, белыми стенами, со стиральной и сушильной машиной рядом, белым полом, бежевой столешницей, столешницей терраццо и полом из керамогранита
Источник вдохновения для домашнего уюта: большая параллельная универсальная комната в стиле неоклассика (современная классика) с фасадами с утопленной филенкой, серыми фасадами, бежевым фартуком, белыми стенами, со стиральной и сушильной машиной рядом, белым полом, бежевой столешницей, столешницей терраццо и полом из керамогранита
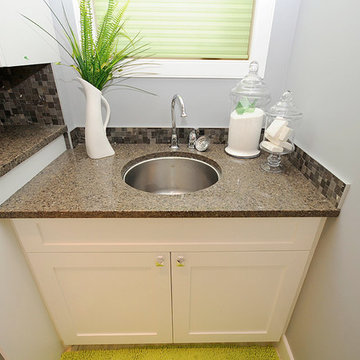
custom designed opaque glass inserts say "WASH SORT DRY"
C. Marie Hebson
Источник вдохновения для домашнего уюта: прямая универсальная комната среднего размера в классическом стиле с врезной мойкой, фасадами в стиле шейкер, белыми фасадами, столешницей терраццо, серыми стенами, со стиральной и сушильной машиной рядом, полом из керамогранита и бежевым полом
Источник вдохновения для домашнего уюта: прямая универсальная комната среднего размера в классическом стиле с врезной мойкой, фасадами в стиле шейкер, белыми фасадами, столешницей терраццо, серыми стенами, со стиральной и сушильной машиной рядом, полом из керамогранита и бежевым полом
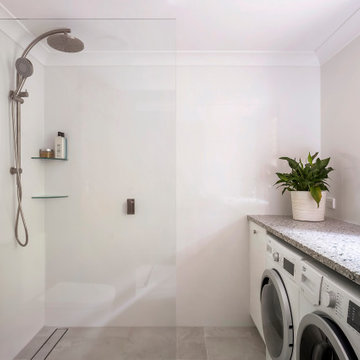
На фото: параллельная универсальная комната среднего размера в классическом стиле с накладной мойкой, фасадами с филенкой типа жалюзи, белыми фасадами, столешницей терраццо, белым фартуком, фартуком из керамической плитки, белыми стенами, полом из керамогранита, со стиральной и сушильной машиной рядом, серым полом, серой столешницей и кессонным потолком с
Универсальная комната с столешницей терраццо – фото дизайна интерьера
1