Угловая прачечная среднего размера – фото дизайна интерьера
Сортировать:
Бюджет
Сортировать:Популярное за сегодня
81 - 100 из 2 616 фото
1 из 3

This home is a modern farmhouse on the outside with an open-concept floor plan and nautical/midcentury influence on the inside! From top to bottom, this home was completely customized for the family of four with five bedrooms and 3-1/2 bathrooms spread over three levels of 3,998 sq. ft. This home is functional and utilizes the space wisely without feeling cramped. Some of the details that should be highlighted in this home include the 5” quartersawn oak floors, detailed millwork including ceiling beams, abundant natural lighting, and a cohesive color palate.
Space Plans, Building Design, Interior & Exterior Finishes by Anchor Builders
Andrea Rugg Photography

the mudroom was even with the first floor and included an interior stairway down to the garage level. Careful consideration was taken into account when laying out the wall and ceiling paneling to make sure all the beads align.
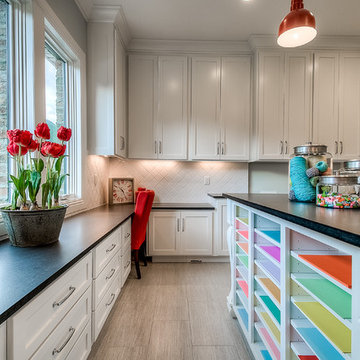
Craft and laundry room. Perfect space to work, craft, wrap gifts and fold laundry.
Photo Credit: Caroline Merrill Real Estate Photography
Стильный дизайн: угловая универсальная комната среднего размера в классическом стиле с врезной мойкой, фасадами в стиле шейкер, белыми фасадами, гранитной столешницей, полом из керамогранита, со стиральной и сушильной машиной рядом и серыми стенами - последний тренд
Стильный дизайн: угловая универсальная комната среднего размера в классическом стиле с врезной мойкой, фасадами в стиле шейкер, белыми фасадами, гранитной столешницей, полом из керамогранита, со стиральной и сушильной машиной рядом и серыми стенами - последний тренд

We wanted to showcase a fun multi-purpose room, combining a laundry room, pet supplies/bed and wrapping paper center.
Using Current frame-less cabinets, we show as much of the product as possible in a small space:
Lazy susan
Stack of 4 drawers (each drawer being a different box and glide offered in the line)
Pull out ironing board
Stacked washer and dryer
Clothes rod for both hanging clothes and wrapping paper
Open shelves
Square corner wall
Pull out hamper baskets
Pet bed
Tip up door
Open shelves with pull out hampers
We also wanted to combine cabinet materials with high gloss white laminate upper cabinets and Spokane lower cabinets. Keeping a budget in mind, plastic laminate counter tops with white wood-grain imprint and a top-mounted sink were used.

Todd Myra Photography
На фото: угловая универсальная комната среднего размера в стиле рустика с врезной мойкой, фасадами с выступающей филенкой, фасадами цвета дерева среднего тона, коричневыми стенами, со стиральной и сушильной машиной рядом, коричневым полом и полом из керамической плитки
На фото: угловая универсальная комната среднего размера в стиле рустика с врезной мойкой, фасадами с выступающей филенкой, фасадами цвета дерева среднего тона, коричневыми стенами, со стиральной и сушильной машиной рядом, коричневым полом и полом из керамической плитки

Laundry Room with Stackable Washer and Dryer.
Пример оригинального дизайна: отдельная, угловая прачечная среднего размера в классическом стиле с фасадами с утопленной филенкой, серыми фасадами, мраморной столешницей, бежевыми стенами, с сушильной машиной на стиральной машине, серым полом и полом из керамогранита
Пример оригинального дизайна: отдельная, угловая прачечная среднего размера в классическом стиле с фасадами с утопленной филенкой, серыми фасадами, мраморной столешницей, бежевыми стенами, с сушильной машиной на стиральной машине, серым полом и полом из керамогранита
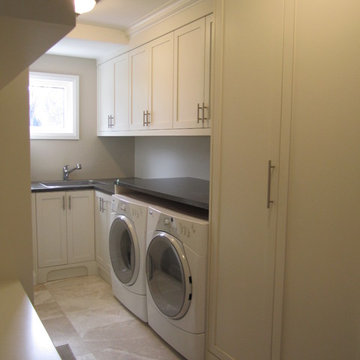
If you know the flurry of stuff left behind when children arrive at home you will certainly appreciate this space. One thing we love about cabinetry is the clean look you get once all your things have a spot to be tucked away.

Speckman Photography
Стильный дизайн: отдельная, угловая прачечная среднего размера в стиле рустика с монолитной мойкой, фасадами цвета дерева среднего тона, столешницей из акрилового камня, серыми стенами, со стиральной и сушильной машиной рядом, полом из травертина, бежевым полом и фасадами с утопленной филенкой - последний тренд
Стильный дизайн: отдельная, угловая прачечная среднего размера в стиле рустика с монолитной мойкой, фасадами цвета дерева среднего тона, столешницей из акрилового камня, серыми стенами, со стиральной и сушильной машиной рядом, полом из травертина, бежевым полом и фасадами с утопленной филенкой - последний тренд

This once angular kitchen is now expansive and carries a farmhouse charm with natural wood sliding doors and rustic looking cabinetry in the island.
На фото: угловая универсальная комната среднего размера в стиле кантри с фасадами с декоративным кантом, белыми фасадами, столешницей из кварцита, серыми стенами, полом из керамической плитки, со стиральной и сушильной машиной рядом, бежевым полом и серой столешницей с
На фото: угловая универсальная комната среднего размера в стиле кантри с фасадами с декоративным кантом, белыми фасадами, столешницей из кварцита, серыми стенами, полом из керамической плитки, со стиральной и сушильной машиной рядом, бежевым полом и серой столешницей с

Источник вдохновения для домашнего уюта: угловая универсальная комната среднего размера в стиле неоклассика (современная классика) с врезной мойкой, фасадами в стиле шейкер, белыми фасадами, столешницей из кварцевого агломерата, серым фартуком, фартуком из кварцевого агломерата, серыми стенами, полом из керамогранита, со стиральной и сушильной машиной рядом, серым полом и серой столешницей

Пример оригинального дизайна: отдельная, угловая прачечная среднего размера в современном стиле с плоскими фасадами, синими фасадами, столешницей из акрилового камня, белыми стенами, полом из травертина, со стиральной и сушильной машиной рядом, бежевым полом и белой столешницей

Designed by Lisa Zompa; Photography by Nat Rea
Стильный дизайн: отдельная, угловая прачечная среднего размера в стиле неоклассика (современная классика) с врезной мойкой, фасадами с декоративным кантом, белыми фасадами, мраморной столешницей, серыми стенами, полом из керамической плитки, с сушильной машиной на стиральной машине и серым полом - последний тренд
Стильный дизайн: отдельная, угловая прачечная среднего размера в стиле неоклассика (современная классика) с врезной мойкой, фасадами с декоративным кантом, белыми фасадами, мраморной столешницей, серыми стенами, полом из керамической плитки, с сушильной машиной на стиральной машине и серым полом - последний тренд
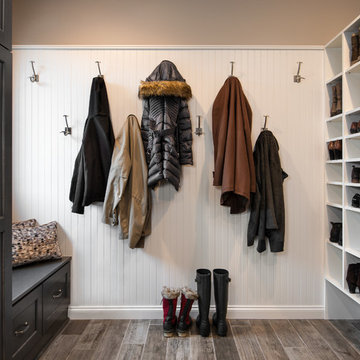
For this mudroom remodel the homeowners came in to Dillman & Upton frustrated with their current, small and very tight, laundry room. They were in need of more space and functional storage and asked if I could help them out.
Once at the job site I found that adjacent to the the current laundry room was an inefficient walk in closet. After discussing their options we decided to remove the wall between the two rooms and create a full mudroom with ample storage and plenty of room to comfortably manage the laundry.
Cabinets: Dura Supreme, Crestwood series, Highland door, Maple, Shell Gray stain
Counter: Solid Surfaces Unlimited Arcadia Quartz
Hardware: Top Knobs, M271, M530 Brushed Satin Nickel
Flooring: Porcelain tile, Crossville, 6x36, Speakeasy Zoot Suit
Backsplash: Olympia, Verona Blend, Herringbone, Marble
Sink: Kohler, River falls, White
Faucet: Kohler, Gooseneck, Brushed Stainless Steel
Shoe Cubbies: White Melamine
Washer/Dryer: Electrolux

Karen was an existing client of ours who was tired of the crowded and cluttered laundry/mudroom that did not work well for her young family. The washer and dryer were right in the line of traffic when you stepped in her back entry from the garage and there was a lack of a bench for changing shoes/boots.
Planning began… then along came a twist! A new puppy that will grow to become a fair sized dog would become part of the family. Could the design accommodate dog grooming and a daytime “kennel” for when the family is away?
Having two young boys, Karen wanted to have custom features that would make housekeeping easier so custom drawer drying racks and ironing board were included in the design. All slab-style cabinet and drawer fronts are sturdy and easy to clean and the family’s coats and necessities are hidden from view while close at hand.
The selected quartz countertops, slate flooring and honed marble wall tiles will provide a long life for this hard working space. The enameled cast iron sink which fits puppy to full-sized dog (given a boost) was outfitted with a faucet conducive to dog washing, as well as, general clean up. And the piece de resistance is the glass, Dutch pocket door which makes the family dog feel safe yet secure with a view into the rest of the house. Karen and her family enjoy the organized, tidy space and how it works for them.
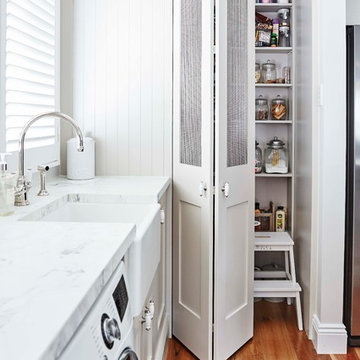
Sue Stubbs
На фото: угловая универсальная комната среднего размера в классическом стиле с с полувстраиваемой мойкой (с передним бортиком), фасадами в стиле шейкер, серыми фасадами, белыми стенами и паркетным полом среднего тона
На фото: угловая универсальная комната среднего размера в классическом стиле с с полувстраиваемой мойкой (с передним бортиком), фасадами в стиле шейкер, серыми фасадами, белыми стенами и паркетным полом среднего тона
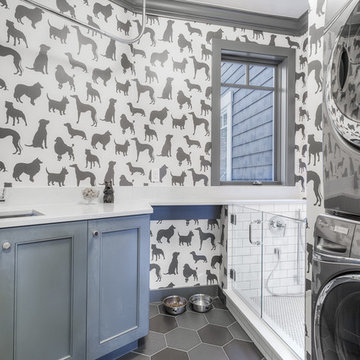
Michael Wamsley
Источник вдохновения для домашнего уюта: угловая универсальная комната среднего размера в стиле неоклассика (современная классика) с врезной мойкой, фасадами в стиле шейкер, синими фасадами, столешницей из кварцевого агломерата, серыми стенами, полом из керамогранита и с сушильной машиной на стиральной машине
Источник вдохновения для домашнего уюта: угловая универсальная комната среднего размера в стиле неоклассика (современная классика) с врезной мойкой, фасадами в стиле шейкер, синими фасадами, столешницей из кварцевого агломерата, серыми стенами, полом из керамогранита и с сушильной машиной на стиральной машине

This elegant home is a modern medley of design with metal accents, pastel hues, bright upholstery, wood flooring, and sleek lighting.
Project completed by Wendy Langston's Everything Home interior design firm, which serves Carmel, Zionsville, Fishers, Westfield, Noblesville, and Indianapolis.
To learn more about this project, click here:
https://everythinghomedesigns.com/portfolio/mid-west-living-project/

Purser Architectural Custom Home Design built by CAM Builders LLC
На фото: угловая универсальная комната среднего размера в стиле кантри с накладной мойкой, плоскими фасадами, белыми фасадами, гранитной столешницей, бежевыми стенами, бетонным полом, со стиральной и сушильной машиной рядом, коричневым полом и черной столешницей
На фото: угловая универсальная комната среднего размера в стиле кантри с накладной мойкой, плоскими фасадами, белыми фасадами, гранитной столешницей, бежевыми стенами, бетонным полом, со стиральной и сушильной машиной рядом, коричневым полом и черной столешницей
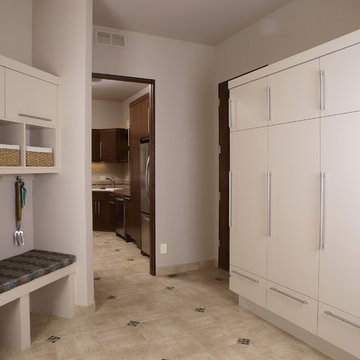
custom master bedroom white melamine closet with full body porcelain tile floors and decorative cut-in
Свежая идея для дизайна: угловая универсальная комната среднего размера в современном стиле с накладной мойкой, плоскими фасадами, темными деревянными фасадами, белыми стенами, полом из керамогранита и бежевым полом - отличное фото интерьера
Свежая идея для дизайна: угловая универсальная комната среднего размера в современном стиле с накладной мойкой, плоскими фасадами, темными деревянными фасадами, белыми стенами, полом из керамогранита и бежевым полом - отличное фото интерьера
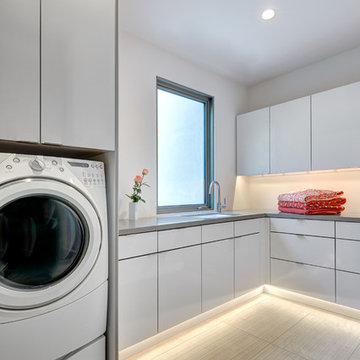
This gorgeous modern Laundry room is completely self-contained for the families every laundry need. Luxury Poggenpohl cabinets have a high gloss finish and are are completed with Poggenpohl hardware. The Caesarstone countertops were selected for their supreme durability an easy maintenance. Placing the arched faucet to one side allowed us to fit a large sink in shallower than standard cabinets. Under cabinet lighting as well as lighting at the toe kicks enhance the overall feeling of the space.
Photography by Fred Donham of PhotographerLink
Угловая прачечная среднего размера – фото дизайна интерьера
5