Угловая прачечная с фасадами цвета дерева среднего тона – фото дизайна интерьера
Сортировать:
Бюджет
Сортировать:Популярное за сегодня
21 - 40 из 328 фото
1 из 3
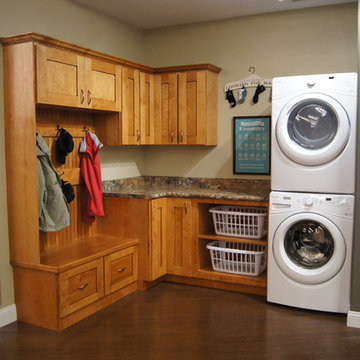
На фото: угловая универсальная комната среднего размера в классическом стиле с фасадами в стиле шейкер, столешницей из ламината, темным паркетным полом, с сушильной машиной на стиральной машине, бежевыми стенами и фасадами цвета дерева среднего тона с
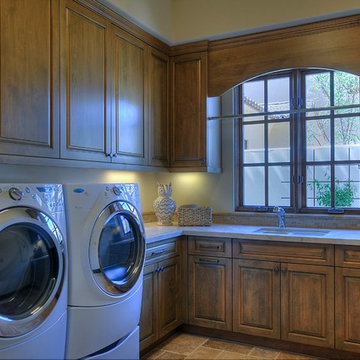
Semi-custom home built by Cullum Homes in the luxurious guard-gated Paradise Reserve community.
The Village at Paradise Reserve offers an unprecedented lifestyle for those who appreciate the beauty of nature blended perfectly with extraordinary luxury and an intimate community.
The Village combines a true mountain preserve lifestyle with a rich streetscape, authentic detailing and breathtaking views and walkways. Gated for privacy and security, it is truly a special place to live.
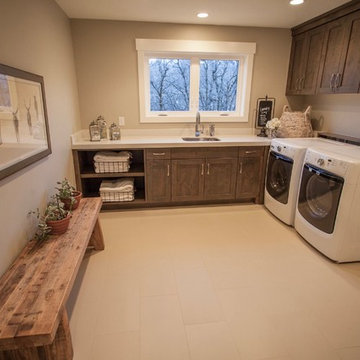
Interior Designer: Simons Design Studio
Photography: Revolution Photography & Design
На фото: отдельная, угловая прачечная в стиле рустика с врезной мойкой, фасадами в стиле шейкер, фасадами цвета дерева среднего тона, бежевыми стенами, полом из керамической плитки, со стиральной и сушильной машиной рядом, бежевым полом и белой столешницей с
На фото: отдельная, угловая прачечная в стиле рустика с врезной мойкой, фасадами в стиле шейкер, фасадами цвета дерева среднего тона, бежевыми стенами, полом из керамической плитки, со стиральной и сушильной машиной рядом, бежевым полом и белой столешницей с

На фото: угловая универсальная комната среднего размера в стиле неоклассика (современная классика) с полом из керамогранита, фасадами в стиле шейкер, фасадами цвета дерева среднего тона и белыми стенами с

David Marquardt
Идея дизайна: отдельная, угловая прачечная среднего размера в современном стиле с монолитной мойкой, плоскими фасадами, фасадами цвета дерева среднего тона, столешницей из акрилового камня, серыми стенами, полом из керамической плитки и со стиральной и сушильной машиной рядом
Идея дизайна: отдельная, угловая прачечная среднего размера в современном стиле с монолитной мойкой, плоскими фасадами, фасадами цвета дерева среднего тона, столешницей из акрилового камня, серыми стенами, полом из керамической плитки и со стиральной и сушильной машиной рядом
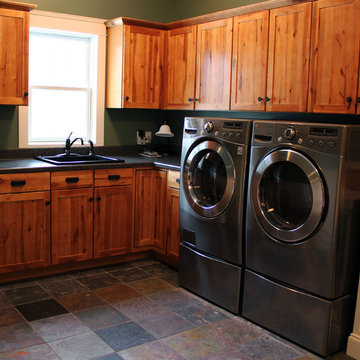
Идея дизайна: большая отдельная, угловая прачечная в стиле кантри с накладной мойкой, фасадами с утопленной филенкой, фасадами цвета дерева среднего тона, столешницей из акрилового камня, зелеными стенами, полом из сланца и со стиральной и сушильной машиной рядом
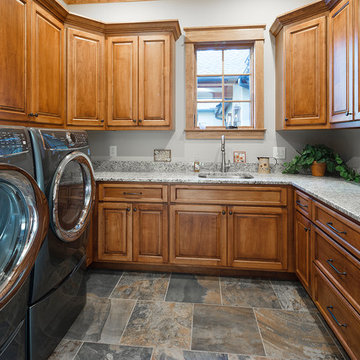
Modern functionality meets rustic charm in this expansive custom home. Featuring a spacious open-concept great room with dark hardwood floors, stone fireplace, and wood finishes throughout.

From 2020 to 2022 we had the opportunity to work with this wonderful client building in Altadore. We were so fortunate to help them build their family dream home. They wanted to add some fun pops of color and make it their own. So we implemented green and blue tiles into the bathrooms. The kitchen is extremely fashion forward with open shelves on either side of the hoodfan, and the wooden handles throughout. There are nodes to mid century modern in this home that give it a classic look. Our favorite details are the stair handrail, and the natural flagstone fireplace. The fun, cozy upper hall reading area is a reader’s paradise. This home is both stylish and perfect for a young busy family.

На фото: угловая универсальная комната в стиле неоклассика (современная классика) с с полувстраиваемой мойкой (с передним бортиком), фасадами в стиле шейкер, фасадами цвета дерева среднего тона, коричневыми стенами, со стиральной и сушильной машиной рядом, серой столешницей и паркетным полом среднего тона
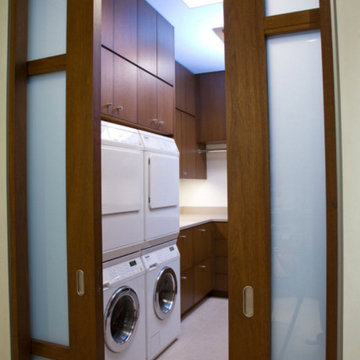
Стильный дизайн: большая угловая прачечная в современном стиле с плоскими фасадами, фасадами цвета дерева среднего тона, белыми стенами и с сушильной машиной на стиральной машине - последний тренд

На фото: отдельная, угловая прачечная среднего размера в классическом стиле с врезной мойкой, фасадами с выступающей филенкой, столешницей из ламината, зелеными стенами, полом из керамической плитки, с сушильной машиной на стиральной машине, бежевым полом и фасадами цвета дерева среднего тона с

Источник вдохновения для домашнего уюта: маленькая отдельная, угловая прачечная в стиле модернизм с одинарной мойкой, плоскими фасадами, фасадами цвета дерева среднего тона, столешницей из кварцита, фартуком цвета металлик, фартуком из керамической плитки, белыми стенами, полом из керамогранита, с сушильной машиной на стиральной машине, серым полом и белой столешницей для на участке и в саду
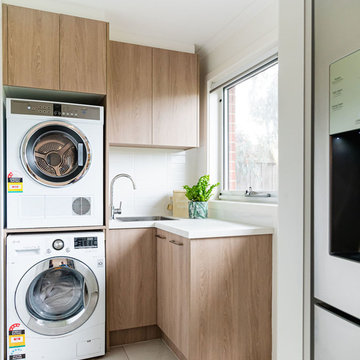
The same timber laminate was carried into the laundry to tie in with the kitchen island bench
Пример оригинального дизайна: отдельная, угловая прачечная в современном стиле с накладной мойкой, плоскими фасадами, фасадами цвета дерева среднего тона, белыми стенами, с сушильной машиной на стиральной машине, белым полом и белой столешницей
Пример оригинального дизайна: отдельная, угловая прачечная в современном стиле с накладной мойкой, плоскими фасадами, фасадами цвета дерева среднего тона, белыми стенами, с сушильной машиной на стиральной машине, белым полом и белой столешницей
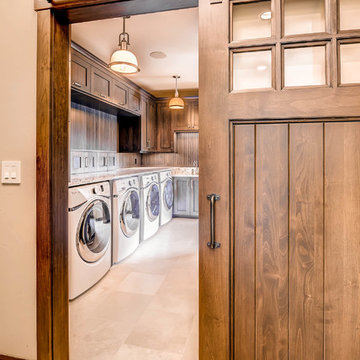
На фото: огромная отдельная, угловая прачечная в стиле неоклассика (современная классика) с врезной мойкой, фасадами с утопленной филенкой, фасадами цвета дерева среднего тона, гранитной столешницей, бежевыми стенами, полом из керамической плитки и со стиральной и сушильной машиной рядом

In this renovation, the once-framed closed-in double-door closet in the laundry room was converted to a locker storage system with room for roll-out laundry basket drawer and a broom closet. The laundry soap is contained in the large drawer beside the washing machine. Behind the mirror, an oversized custom medicine cabinet houses small everyday items such as shoe polish, small tools, masks...etc. The off-white cabinetry and slate were existing. To blend in the off-white cabinetry, walnut accents were added with black hardware.

Laundry Room of the 'Kristen Nicole'
На фото: угловая универсальная комната в классическом стиле с накладной мойкой, фасадами с утопленной филенкой, фасадами цвета дерева среднего тона, со стиральной и сушильной машиной рядом, бежевым полом, бежевой столешницей и оранжевыми стенами
На фото: угловая универсальная комната в классическом стиле с накладной мойкой, фасадами с утопленной филенкой, фасадами цвета дерева среднего тона, со стиральной и сушильной машиной рядом, бежевым полом, бежевой столешницей и оранжевыми стенами
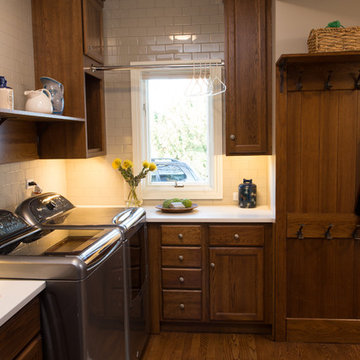
Alex Claney Photography
На фото: большая отдельная, угловая прачечная в классическом стиле с накладной мойкой, фасадами с выступающей филенкой, фасадами цвета дерева среднего тона, столешницей из кварцевого агломерата, серыми стенами, темным паркетным полом, со стиральной и сушильной машиной рядом, коричневым полом и белой столешницей с
На фото: большая отдельная, угловая прачечная в классическом стиле с накладной мойкой, фасадами с выступающей филенкой, фасадами цвета дерева среднего тона, столешницей из кварцевого агломерата, серыми стенами, темным паркетным полом, со стиральной и сушильной машиной рядом, коричневым полом и белой столешницей с
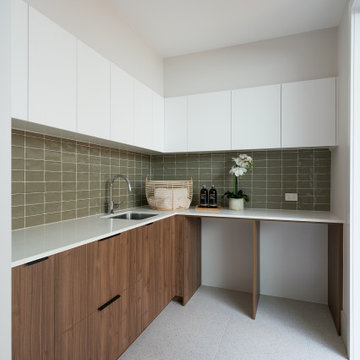
Laundry Room
Идея дизайна: большая отдельная, угловая прачечная в классическом стиле с врезной мойкой, фасадами цвета дерева среднего тона, столешницей из кварцевого агломерата, белыми стенами, полом из керамической плитки, со стиральной и сушильной машиной рядом, белым полом и белой столешницей
Идея дизайна: большая отдельная, угловая прачечная в классическом стиле с врезной мойкой, фасадами цвета дерева среднего тона, столешницей из кварцевого агломерата, белыми стенами, полом из керамической плитки, со стиральной и сушильной машиной рядом, белым полом и белой столешницей

Builder: AVB Inc.
Interior Design: Vision Interiors by Visbeen
Photographer: Ashley Avila Photography
The Holloway blends the recent revival of mid-century aesthetics with the timelessness of a country farmhouse. Each façade features playfully arranged windows tucked under steeply pitched gables. Natural wood lapped siding emphasizes this homes more modern elements, while classic white board & batten covers the core of this house. A rustic stone water table wraps around the base and contours down into the rear view-out terrace.
Inside, a wide hallway connects the foyer to the den and living spaces through smooth case-less openings. Featuring a grey stone fireplace, tall windows, and vaulted wood ceiling, the living room bridges between the kitchen and den. The kitchen picks up some mid-century through the use of flat-faced upper and lower cabinets with chrome pulls. Richly toned wood chairs and table cap off the dining room, which is surrounded by windows on three sides. The grand staircase, to the left, is viewable from the outside through a set of giant casement windows on the upper landing. A spacious master suite is situated off of this upper landing. Featuring separate closets, a tiled bath with tub and shower, this suite has a perfect view out to the rear yard through the bedrooms rear windows. All the way upstairs, and to the right of the staircase, is four separate bedrooms. Downstairs, under the master suite, is a gymnasium. This gymnasium is connected to the outdoors through an overhead door and is perfect for athletic activities or storing a boat during cold months. The lower level also features a living room with view out windows and a private guest suite.
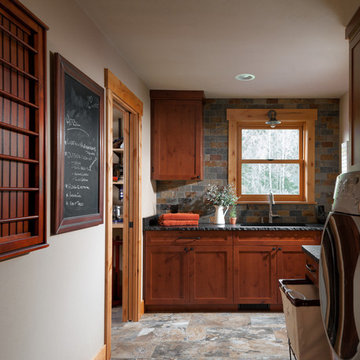
Photography: Christian J Anderson.
Contractor & Finish Carpenter: Poli Dmitruks of PDP Perfection LLC.
Источник вдохновения для домашнего уюта: угловая универсальная комната среднего размера в стиле кантри с врезной мойкой, фасадами в стиле шейкер, фасадами цвета дерева среднего тона, гранитной столешницей, бежевыми стенами, полом из керамогранита, со стиральной и сушильной машиной рядом и серым полом
Источник вдохновения для домашнего уюта: угловая универсальная комната среднего размера в стиле кантри с врезной мойкой, фасадами в стиле шейкер, фасадами цвета дерева среднего тона, гранитной столешницей, бежевыми стенами, полом из керамогранита, со стиральной и сушильной машиной рядом и серым полом
Угловая прачечная с фасадами цвета дерева среднего тона – фото дизайна интерьера
2