Угловая прачечная с фасадами с выступающей филенкой – фото дизайна интерьера
Сортировать:
Бюджет
Сортировать:Популярное за сегодня
121 - 140 из 531 фото
1 из 3
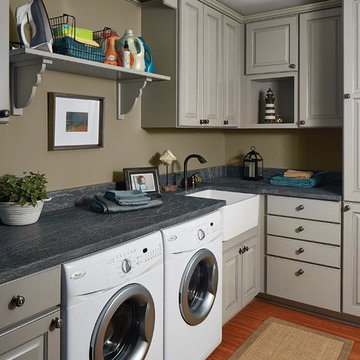
Источник вдохновения для домашнего уюта: отдельная, угловая прачечная среднего размера в стиле неоклассика (современная классика) с с полувстраиваемой мойкой (с передним бортиком), фасадами с выступающей филенкой, серыми фасадами, столешницей из талькохлорита, бежевыми стенами, паркетным полом среднего тона, со стиральной и сушильной машиной рядом, коричневым полом и серой столешницей
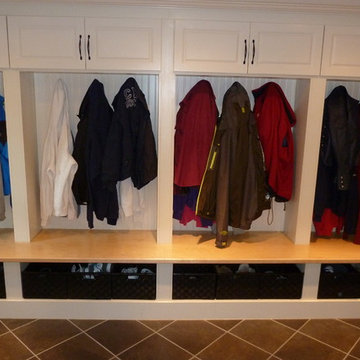
Kitchen, Sitting Room and Laundry room Renovation
By removing the original patio doors and nook area from the kitchen we were able to enlarge the cabinetry and work space to accommodate the needs of the Client. We custom designed the cabinetry for the chef in the family who selected high-end appliances to fulfill his love of cooking. The cabinets are a gray color, with granite counter tops and large-scale tile flooring. We were also able to gain a wider opening to the foyer and a walk-in pantry.
In order to add a mudroom, we took some space from the family room which now features a stone fireplace in the corner and garden doors to the deck. The back entrance now features the combined laundry room and mudroom with a storage locker for each family member. They now have much more functional and beautiful spaces for their family home.
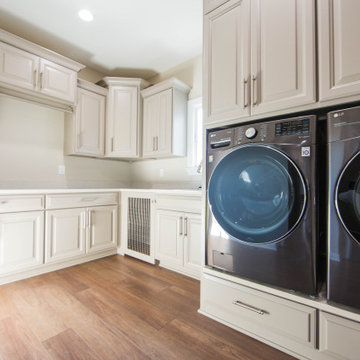
The custom laundry features a built-in dog crate for the home's furry residents.
На фото: большая отдельная, угловая прачечная в современном стиле с врезной мойкой, фасадами с выступающей филенкой, серыми фасадами, гранитной столешницей, бежевыми стенами, паркетным полом среднего тона, со стиральной машиной с сушилкой, коричневым полом и разноцветной столешницей с
На фото: большая отдельная, угловая прачечная в современном стиле с врезной мойкой, фасадами с выступающей филенкой, серыми фасадами, гранитной столешницей, бежевыми стенами, паркетным полом среднего тона, со стиральной машиной с сушилкой, коричневым полом и разноцветной столешницей с
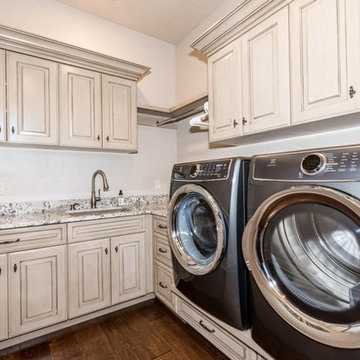
Storage drawers were built-in under the front load washer and dryer in the laundry room.
Jacob Thompson, Jet Streak Photography LLC
На фото: маленькая отдельная, угловая прачечная в средиземноморском стиле с врезной мойкой, фасадами с выступающей филенкой, бежевыми фасадами, гранитной столешницей, бежевыми стенами, темным паркетным полом, со стиральной и сушильной машиной рядом и коричневым полом для на участке и в саду
На фото: маленькая отдельная, угловая прачечная в средиземноморском стиле с врезной мойкой, фасадами с выступающей филенкой, бежевыми фасадами, гранитной столешницей, бежевыми стенами, темным паркетным полом, со стиральной и сушильной машиной рядом и коричневым полом для на участке и в саду
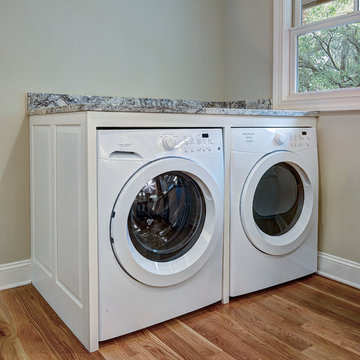
William Quarrels
Стильный дизайн: угловая прачечная среднего размера в стиле неоклассика (современная классика) с двойной мойкой, фасадами с выступающей филенкой, белыми фасадами, гранитной столешницей, белым фартуком, бежевыми стенами и светлым паркетным полом - последний тренд
Стильный дизайн: угловая прачечная среднего размера в стиле неоклассика (современная классика) с двойной мойкой, фасадами с выступающей филенкой, белыми фасадами, гранитной столешницей, белым фартуком, бежевыми стенами и светлым паркетным полом - последний тренд
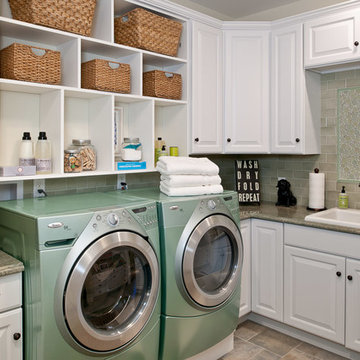
Стильный дизайн: угловая прачечная в классическом стиле с накладной мойкой, фасадами с выступающей филенкой, белыми фасадами и со стиральной и сушильной машиной рядом - последний тренд
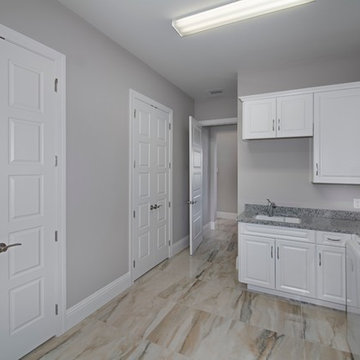
Источник вдохновения для домашнего уюта: отдельная, угловая прачечная среднего размера в средиземноморском стиле с врезной мойкой, фасадами с выступающей филенкой, белыми фасадами, серыми стенами, со стиральной и сушильной машиной рядом и бежевым полом
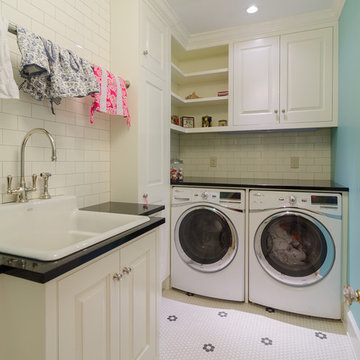
This upstairs laundry features traditional white cabinetry and black granite tops with a period porcelain laundry tub and marble floor. The shallow full height cabinet allows for storage of an ironing board and miscellaneous items without interfering with the washer & dryer. Corner open shelving connects the cabinetry.
Photos by Dish Design
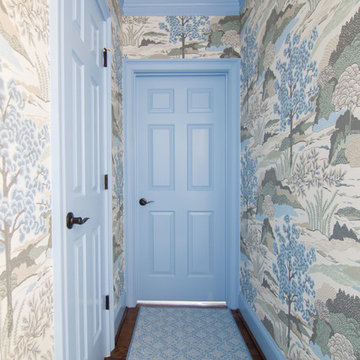
Laundry renovation, makeover in the St. Ives Country Club development in Duluth, Ga. Added wallpaper and painted cabinetry and trim a matching blue in the Thibaut Wallpaper. Extended the look into the mudroom area of the garage entrance to the home. Photos taken by Tara Carter Photography.
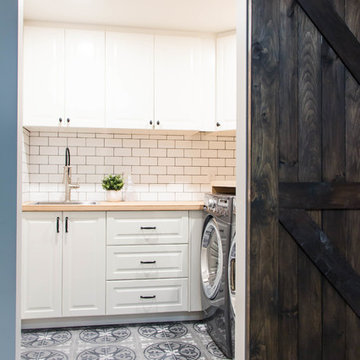
Свежая идея для дизайна: отдельная, угловая прачечная среднего размера в стиле кантри с накладной мойкой, белыми фасадами, деревянной столешницей, серыми стенами, полом из керамогранита, со стиральной и сушильной машиной рядом, серым полом и фасадами с выступающей филенкой - отличное фото интерьера
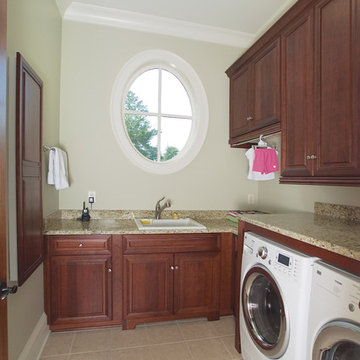
Award-winning design/build remodeling firm AK Complete Home Renovations has been creating beautiful spaces for more than fifteen years. These are just some of the remodels we've done over the years. Each of these spaces is as unique as the family that lives there, and each design has been tailored to suit how they use the room. Take some time looking at the details of each of these remodeled rooms and imagine adding yours to the list!
http://www.AKAtlanta.com
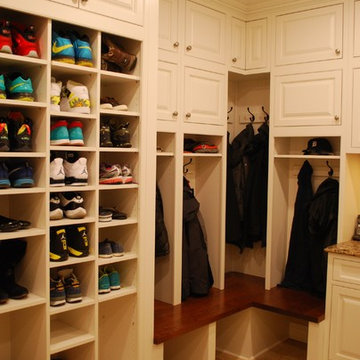
Custom shoe cubbies and lockers
Источник вдохновения для домашнего уюта: большая угловая универсальная комната в классическом стиле с врезной мойкой, фасадами с выступающей филенкой, белыми фасадами, столешницей из кварцевого агломерата, желтыми стенами, полом из керамогранита и со стиральной и сушильной машиной рядом
Источник вдохновения для домашнего уюта: большая угловая универсальная комната в классическом стиле с врезной мойкой, фасадами с выступающей филенкой, белыми фасадами, столешницей из кварцевого агломерата, желтыми стенами, полом из керамогранита и со стиральной и сушильной машиной рядом
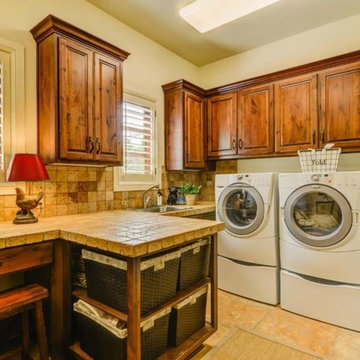
John Siemering Homes. Custom Home Builder in Austin, TX
На фото: большая отдельная, угловая прачечная в средиземноморском стиле с хозяйственной раковиной, фасадами с выступающей филенкой, фасадами цвета дерева среднего тона, столешницей из плитки, бежевыми стенами, полом из керамической плитки, со стиральной и сушильной машиной рядом, бежевым полом и бежевой столешницей
На фото: большая отдельная, угловая прачечная в средиземноморском стиле с хозяйственной раковиной, фасадами с выступающей филенкой, фасадами цвета дерева среднего тона, столешницей из плитки, бежевыми стенами, полом из керамической плитки, со стиральной и сушильной машиной рядом, бежевым полом и бежевой столешницей

(c) Cipher Imaging Architectural Photography
Стильный дизайн: маленькая отдельная, угловая прачечная в классическом стиле с фасадами с выступающей филенкой, фасадами цвета дерева среднего тона, столешницей из ламината, серыми стенами, полом из керамогранита, разноцветным полом и с сушильной машиной на стиральной машине для на участке и в саду - последний тренд
Стильный дизайн: маленькая отдельная, угловая прачечная в классическом стиле с фасадами с выступающей филенкой, фасадами цвета дерева среднего тона, столешницей из ламината, серыми стенами, полом из керамогранита, разноцветным полом и с сушильной машиной на стиральной машине для на участке и в саду - последний тренд
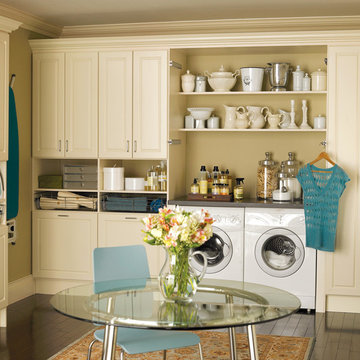
Laundry room cabinets in antique white finish with raised panel doors
На фото: большая угловая универсальная комната в стиле кантри с фасадами с выступающей филенкой, бежевыми фасадами, столешницей из акрилового камня, бежевыми стенами, темным паркетным полом, со стиральной и сушильной машиной рядом и коричневым полом с
На фото: большая угловая универсальная комната в стиле кантри с фасадами с выступающей филенкой, бежевыми фасадами, столешницей из акрилового камня, бежевыми стенами, темным паркетным полом, со стиральной и сушильной машиной рядом и коричневым полом с
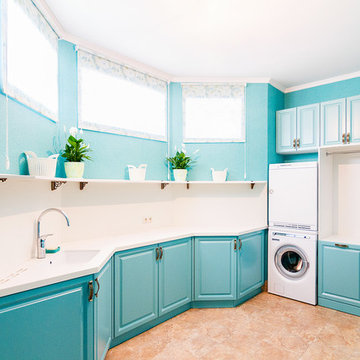
Пример оригинального дизайна: отдельная, угловая прачечная в стиле неоклассика (современная классика) с врезной мойкой, фасадами с выступающей филенкой, синими фасадами, синими стенами, с сушильной машиной на стиральной машине, коричневым полом и белой столешницей
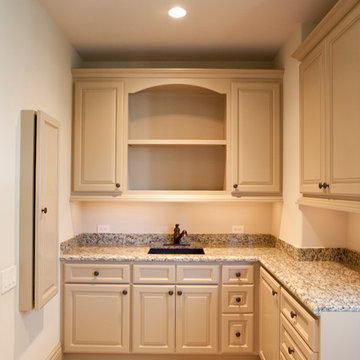
Photography: Julie Soefer
Пример оригинального дизайна: огромная отдельная, угловая прачечная в средиземноморском стиле с врезной мойкой, фасадами с выступающей филенкой, бежевыми фасадами, гранитной столешницей, бежевыми стенами, полом из керамогранита и со стиральной и сушильной машиной рядом
Пример оригинального дизайна: огромная отдельная, угловая прачечная в средиземноморском стиле с врезной мойкой, фасадами с выступающей филенкой, бежевыми фасадами, гранитной столешницей, бежевыми стенами, полом из керамогранита и со стиральной и сушильной машиной рядом
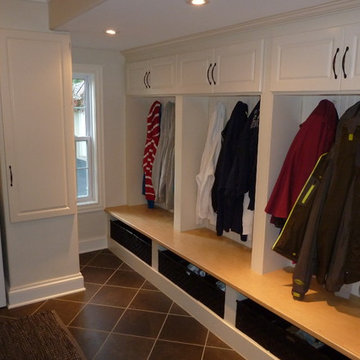
Kitchen, Sitting Room and Laundry room Renovation
By removing the original patio doors and nook area from the kitchen we were able to enlarge the cabinetry and work space to accommodate the needs of the Client. We custom designed the cabinetry for the chef in the family who selected high-end appliances to fulfill his love of cooking. The cabinets are a gray color, with granite counter tops and large-scale tile flooring. We were also able to gain a wider opening to the foyer and a walk-in pantry.
In order to add a mudroom, we took some space from the family room which now features a stone fireplace in the corner and garden doors to the deck. The back entrance now features the combined laundry room and mudroom with a storage locker for each family member. They now have much more functional and beautiful spaces for their family home.
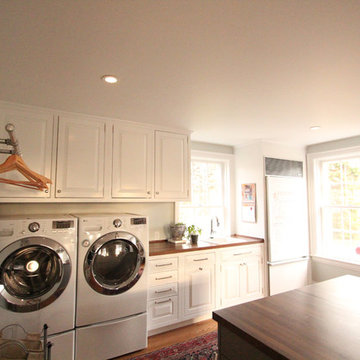
Side by side washer and dryer on pedestals under wall cabinets. A large island was placed in the middle of the mudroom and offers so many storage opportunities. Walnut countertops were used on the perimeter and island. Built in lockers on the perimeter offer each person in the family a place to store their everyday items. An overmount sink was used on the perimeter for a utility area. The subzero refrigeartor panels were painted with dry erase paint and house the family calendar.
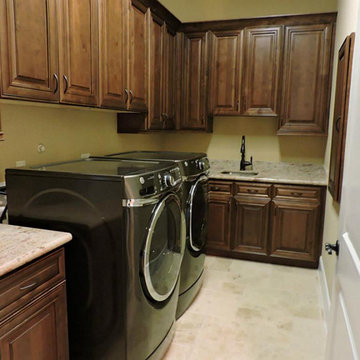
На фото: отдельная, угловая прачечная среднего размера в классическом стиле с хозяйственной раковиной, фасадами с выступающей филенкой, коричневыми фасадами, гранитной столешницей, желтыми стенами, со стиральной и сушильной машиной рядом и бежевой столешницей с
Угловая прачечная с фасадами с выступающей филенкой – фото дизайна интерьера
7