Угловая прачечная с черной столешницей – фото дизайна интерьера
Сортировать:
Бюджет
Сортировать:Популярное за сегодня
81 - 100 из 240 фото
1 из 3

Свежая идея для дизайна: большая отдельная, угловая прачечная с врезной мойкой, плоскими фасадами, белыми фасадами, столешницей из талькохлорита, разноцветными стенами, полом из керамической плитки, со стиральной и сушильной машиной рядом, серым полом и черной столешницей - отличное фото интерьера
На фото: угловая универсальная комната среднего размера в классическом стиле с врезной мойкой, фасадами в стиле шейкер, белыми фасадами, столешницей из талькохлорита, синими стенами, полом из керамогранита, со стиральной и сушильной машиной рядом, коричневым полом и черной столешницей
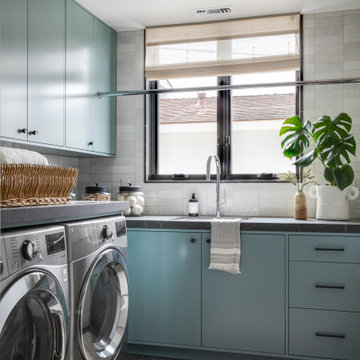
Colorful laundry room with custom teal cabinets and black designer accents, beautiful subway tile, and stainless steel appliances add a touch of coastal glam to an everyday chore.
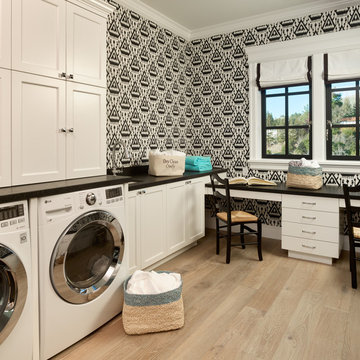
Пример оригинального дизайна: угловая прачечная в стиле неоклассика (современная классика) с врезной мойкой, фасадами в стиле шейкер, белыми фасадами, разноцветными стенами, светлым паркетным полом, со стиральной и сушильной машиной рядом, бежевым полом и черной столешницей

Builder: Michels Homes
Architecture: Alexander Design Group
Photography: Scott Amundson Photography
На фото: отдельная, угловая прачечная среднего размера в стиле кантри с врезной мойкой, фасадами с утопленной филенкой, бежевыми фасадами, гранитной столешницей, разноцветным фартуком, фартуком из керамической плитки, бежевыми стенами, полом из винила, со стиральной и сушильной машиной рядом, разноцветным полом и черной столешницей
На фото: отдельная, угловая прачечная среднего размера в стиле кантри с врезной мойкой, фасадами с утопленной филенкой, бежевыми фасадами, гранитной столешницей, разноцветным фартуком, фартуком из керамической плитки, бежевыми стенами, полом из винила, со стиральной и сушильной машиной рядом, разноцветным полом и черной столешницей
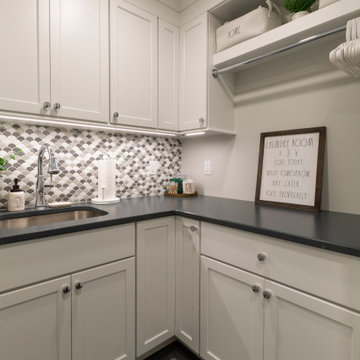
Cozy Laundry Room with Stacked Washer Dryer is the perfect space to hang and fold laundry, with it's own pull-out laundry basket at the folding station you can grab this weeks laundry and toss it in.
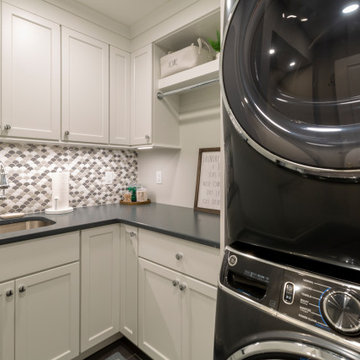
Cozy Laundry Room with Stacked Washer Dryer is the perfect space to hang and fold laundry, with it's own pull-out laundry basket at the folding station you can grab this weeks laundry and toss it in.
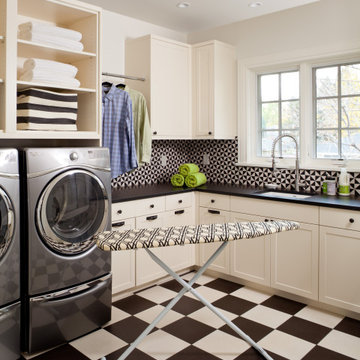
Custom Laundry Room with a pop of design
Источник вдохновения для домашнего уюта: угловая универсальная комната среднего размера в классическом стиле с врезной мойкой, фасадами в стиле шейкер, белыми фасадами, гранитной столешницей, фартуком из цементной плитки, белыми стенами, полом из керамической плитки, со стиральной и сушильной машиной рядом и черной столешницей
Источник вдохновения для домашнего уюта: угловая универсальная комната среднего размера в классическом стиле с врезной мойкой, фасадами в стиле шейкер, белыми фасадами, гранитной столешницей, фартуком из цементной плитки, белыми стенами, полом из керамической плитки, со стиральной и сушильной машиной рядом и черной столешницей
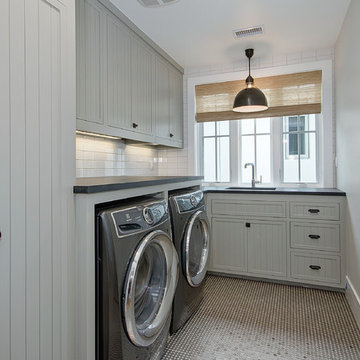
Contractor: Legacy CDM Inc. | Interior Designer: Hovie Interiors | Photographer: Jola Photography
На фото: отдельная, угловая прачечная среднего размера в стиле кантри с врезной мойкой, фасадами с утопленной филенкой, серыми фасадами, столешницей из талькохлорита, серыми стенами, со стиральной и сушильной машиной рядом и черной столешницей с
На фото: отдельная, угловая прачечная среднего размера в стиле кантри с врезной мойкой, фасадами с утопленной филенкой, серыми фасадами, столешницей из талькохлорита, серыми стенами, со стиральной и сушильной машиной рядом и черной столешницей с

Interior design by others
Our architecture team was proud to design this traditional, cottage inspired home that is tucked within a developed residential location in St. Louis County. The main levels account for 6097 Sq Ft and an additional 1300 Sq Ft was reserved for the lower level. The homeowner requested a unique design that would provide backyard privacy from the street and an open floor plan in public spaces, but privacy in the master suite.
Challenges of this home design included a narrow corner lot build site, building height restrictions and corner lot setback restrictions. The floorplan design was tailored to this corner lot and oriented to take full advantage of southern sun in the rear courtyard and pool terrace area.
There are many notable spaces and visual design elements of this custom 5 bedroom, 5 bathroom brick cottage home. A mostly brick exterior with cut stone entry surround and entry terrace gardens helps create a cozy feel even before entering the home. Special spaces like a covered outdoor lanai, private southern terrace and second floor study nook create a pleasurable every-day living environment. For indoor entertainment, a lower level rec room, gallery, bar, lounge, and media room were also planned.

Eudora Frameless Cabinetry in Alabaster. Decorative Hardware by Hardware Resources.
На фото: отдельная, угловая прачечная среднего размера в стиле кантри с накладной мойкой, фасадами в стиле шейкер, белыми фасадами, столешницей из талькохлорита, белым фартуком, фартуком из плитки кабанчик, белыми стенами, полом из сланца, со стиральной и сушильной машиной рядом, черным полом и черной столешницей с
На фото: отдельная, угловая прачечная среднего размера в стиле кантри с накладной мойкой, фасадами в стиле шейкер, белыми фасадами, столешницей из талькохлорита, белым фартуком, фартуком из плитки кабанчик, белыми стенами, полом из сланца, со стиральной и сушильной машиной рядом, черным полом и черной столешницей с
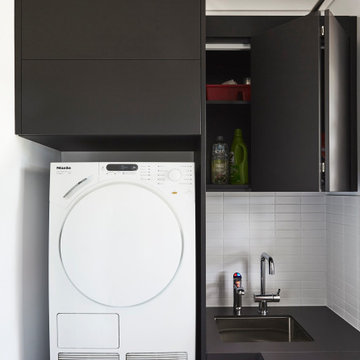
Источник вдохновения для домашнего уюта: отдельная, угловая прачечная в современном стиле с врезной мойкой, плоскими фасадами, черными фасадами, белым фартуком, фартуком из керамической плитки, белыми стенами, полом из керамической плитки, с сушильной машиной на стиральной машине, серым полом и черной столешницей
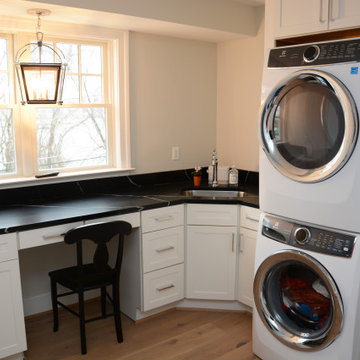
This laundry room features Marquina Midnight Q Quartz.
Пример оригинального дизайна: большая отдельная, угловая прачечная в морском стиле с врезной мойкой, фасадами с утопленной филенкой, белыми фасадами, столешницей из кварцевого агломерата, белыми стенами, с сушильной машиной на стиральной машине, коричневым полом и черной столешницей
Пример оригинального дизайна: большая отдельная, угловая прачечная в морском стиле с врезной мойкой, фасадами с утопленной филенкой, белыми фасадами, столешницей из кварцевого агломерата, белыми стенами, с сушильной машиной на стиральной машине, коричневым полом и черной столешницей

Стильный дизайн: угловая универсальная комната среднего размера в современном стиле с накладной мойкой, фасадами в стиле шейкер, белыми фасадами, столешницей из ламината, разноцветным фартуком, фартуком из терракотовой плитки, серыми стенами, светлым паркетным полом, с сушильной машиной на стиральной машине, бежевым полом и черной столешницей - последний тренд

This new home was built on an old lot in Dallas, TX in the Preston Hollow neighborhood. The new home is a little over 5,600 sq.ft. and features an expansive great room and a professional chef’s kitchen. This 100% brick exterior home was built with full-foam encapsulation for maximum energy performance. There is an immaculate courtyard enclosed by a 9' brick wall keeping their spool (spa/pool) private. Electric infrared radiant patio heaters and patio fans and of course a fireplace keep the courtyard comfortable no matter what time of year. A custom king and a half bed was built with steps at the end of the bed, making it easy for their dog Roxy, to get up on the bed. There are electrical outlets in the back of the bathroom drawers and a TV mounted on the wall behind the tub for convenience. The bathroom also has a steam shower with a digital thermostatic valve. The kitchen has two of everything, as it should, being a commercial chef's kitchen! The stainless vent hood, flanked by floating wooden shelves, draws your eyes to the center of this immaculate kitchen full of Bluestar Commercial appliances. There is also a wall oven with a warming drawer, a brick pizza oven, and an indoor churrasco grill. There are two refrigerators, one on either end of the expansive kitchen wall, making everything convenient. There are two islands; one with casual dining bar stools, as well as a built-in dining table and another for prepping food. At the top of the stairs is a good size landing for storage and family photos. There are two bedrooms, each with its own bathroom, as well as a movie room. What makes this home so special is the Casita! It has its own entrance off the common breezeway to the main house and courtyard. There is a full kitchen, a living area, an ADA compliant full bath, and a comfortable king bedroom. It’s perfect for friends staying the weekend or in-laws staying for a month.
Пример оригинального дизайна: угловая универсальная комната среднего размера в классическом стиле с врезной мойкой, фасадами в стиле шейкер, белыми фасадами, столешницей из талькохлорита, синими стенами, полом из керамогранита, со стиральной и сушильной машиной рядом, коричневым полом и черной столешницей
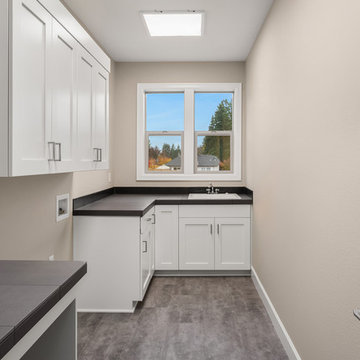
На фото: отдельная, угловая прачечная среднего размера в стиле неоклассика (современная классика) с накладной мойкой, фасадами с утопленной филенкой, белыми фасадами, столешницей из плитки, серыми стенами, полом из винила, со стиральной и сушильной машиной рядом, серым полом и черной столешницей
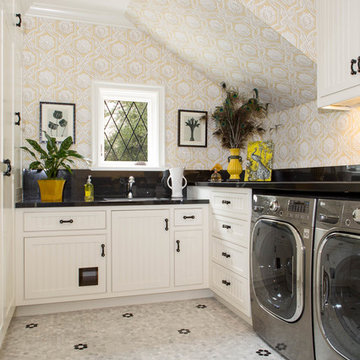
Photography - Eric Moore
На фото: угловая прачечная в классическом стиле с фасадами с утопленной филенкой, белыми фасадами, со стиральной и сушильной машиной рядом, черной столешницей и бежевыми стенами
На фото: угловая прачечная в классическом стиле с фасадами с утопленной филенкой, белыми фасадами, со стиральной и сушильной машиной рядом, черной столешницей и бежевыми стенами
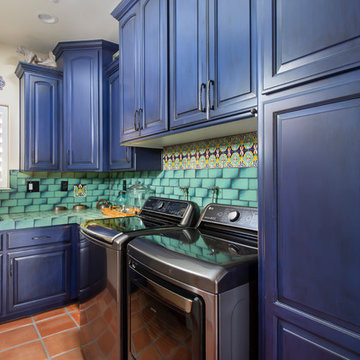
A Southwestern inspired laundry room. Deep blue over-glazed cabinets with green back splash tiles high lite this room.
Источник вдохновения для домашнего уюта: большая отдельная, угловая прачечная в стиле фьюжн с врезной мойкой, фасадами с выступающей филенкой, синими фасадами, столешницей из кварцевого агломерата, белыми стенами, со стиральной и сушильной машиной рядом, оранжевым полом, черной столешницей и полом из терракотовой плитки
Источник вдохновения для домашнего уюта: большая отдельная, угловая прачечная в стиле фьюжн с врезной мойкой, фасадами с выступающей филенкой, синими фасадами, столешницей из кварцевого агломерата, белыми стенами, со стиральной и сушильной машиной рядом, оранжевым полом, черной столешницей и полом из терракотовой плитки
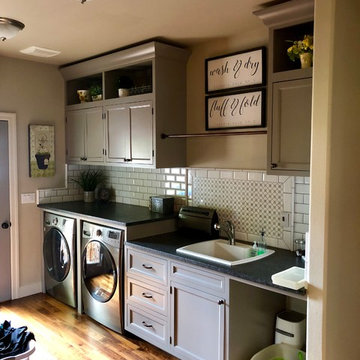
Mongram Interior Design
На фото: большая отдельная, угловая прачечная в классическом стиле с накладной мойкой, фасадами с утопленной филенкой, серыми фасадами, гранитной столешницей, бежевыми стенами, паркетным полом среднего тона, со стиральной и сушильной машиной рядом, коричневым полом и черной столешницей
На фото: большая отдельная, угловая прачечная в классическом стиле с накладной мойкой, фасадами с утопленной филенкой, серыми фасадами, гранитной столешницей, бежевыми стенами, паркетным полом среднего тона, со стиральной и сушильной машиной рядом, коричневым полом и черной столешницей
Угловая прачечная с черной столешницей – фото дизайна интерьера
5