Угловая прачечная с белыми фасадами – фото дизайна интерьера
Сортировать:
Бюджет
Сортировать:Популярное за сегодня
141 - 160 из 2 995 фото
1 из 3
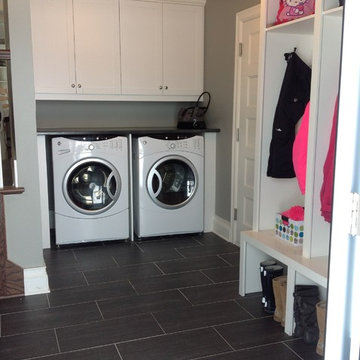
This mudroom entry has access from the side of the house, as well as from the garage, and also contains the laundry room, which is very practical for this family when the kids come in from swim lessons or from playing in the snow, the laundry is right there, so wet things can go right in the dryer!

Идея дизайна: угловая универсальная комната среднего размера в скандинавском стиле с одинарной мойкой, плоскими фасадами, белыми фасадами, столешницей из кварцевого агломерата, зеленым фартуком, фартуком из плитки мозаики, белыми стенами, полом из керамогранита, с сушильной машиной на стиральной машине, серым полом, белой столешницей и сводчатым потолком
Пример оригинального дизайна: угловая универсальная комната среднего размера в классическом стиле с врезной мойкой, фасадами в стиле шейкер, белыми фасадами, столешницей из талькохлорита, синими стенами, полом из керамогранита, со стиральной и сушильной машиной рядом, коричневым полом и черной столешницей
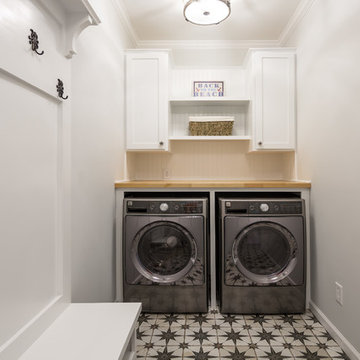
Remodeled interior of house including kitchen with new walk in pantry and custom features, master bath, master bedroom, living room and dining room. Added space by finishing existing screen porch and building floor in vaulted area to create a media room upstairs.
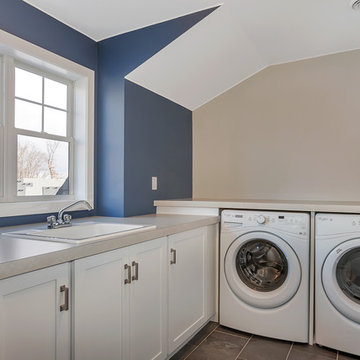
Custom home built by Werschay Homes in central Minnesota. - 360 Real Estate Image LLC
Стильный дизайн: угловая универсальная комната среднего размера в стиле кантри с одинарной мойкой, фасадами в стиле шейкер, белыми фасадами, столешницей из ламината, синими стенами, полом из керамической плитки, со стиральной и сушильной машиной рядом и серым полом - последний тренд
Стильный дизайн: угловая универсальная комната среднего размера в стиле кантри с одинарной мойкой, фасадами в стиле шейкер, белыми фасадами, столешницей из ламината, синими стенами, полом из керамической плитки, со стиральной и сушильной машиной рядом и серым полом - последний тренд
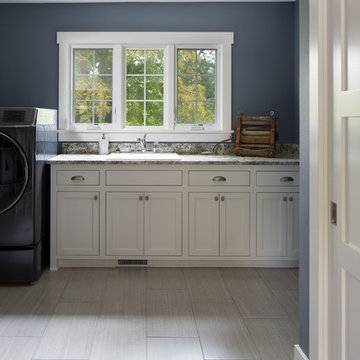
Open concept mudroom laundry room with custom flat panel inset cabinetry, white painted trim, and porcelain tile. (Ryan Hainey)
Стильный дизайн: большая угловая универсальная комната в стиле неоклассика (современная классика) с накладной мойкой, плоскими фасадами, белыми фасадами, столешницей из ламината, синими стенами, полом из керамогранита и со стиральной и сушильной машиной рядом - последний тренд
Стильный дизайн: большая угловая универсальная комната в стиле неоклассика (современная классика) с накладной мойкой, плоскими фасадами, белыми фасадами, столешницей из ламината, синими стенами, полом из керамогранита и со стиральной и сушильной машиной рядом - последний тренд
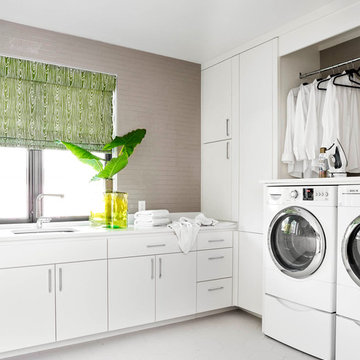
Tatum Brown Custom Homes {Architect: Stocker Hoesterey Montenegro} {Designer: Morgan Farrow Interiors} {Photography: Nathan Schroder}
На фото: отдельная, угловая прачечная в современном стиле с врезной мойкой, плоскими фасадами, белыми фасадами, серыми стенами и со стиральной и сушильной машиной рядом с
На фото: отдельная, угловая прачечная в современном стиле с врезной мойкой, плоскими фасадами, белыми фасадами, серыми стенами и со стиральной и сушильной машиной рядом с

Floor to ceiling cabinetry with a mixture of shelves provides plenty of storage space in this custom laundry room. Plenty of counter space for folding and watching your iPad while performing chores. Pet nook gives a proper space for pet bed and supplies. Space as pictured is in white melamine and RTF however we custom paint so it could be done in paint grade materials just as easily.

The kitchen and dining room are part of a larger renovation and extension that saw the rear of this home transformed from a small, dark, many-roomed space into a large, bright, open-plan family haven. With a goal to re-invent the home to better suit the needs of the owners, the designer needed to consider making alterations to many rooms in the home including two bathrooms, a laundry, outdoor pergola and a section of hallway.
This was a large job with many facets to oversee and consider but, in Nouvelle’s favour was the fact that the company oversaw all aspects of the project including design, construction and project management. This meant all members of the team were in the communication loop which helped the project run smoothly.
To keep the rear of the home light and bright, the designer choose a warm white finish for the cabinets and benchtop which was highlighted by the bright turquoise tiled splashback. The rear wall was moved outwards and given a bay window shape to create a larger space with expanses of glass to the doors and walls which invite the natural light into the home and make indoor/outdoor entertaining so easy.
The laundry is a clever conversion of an existing outhouse and has given the structure a new lease on life. Stripped bare and re-fitted, the outhouse has been re-purposed to keep the historical exterior while provide a modern, functional interior. A new pergola adjacent to the laundry makes the perfect outside entertaining area and can be used almost year-round.
Inside the house, two bathrooms were renovated utilising the same funky floor tile with its modern, matte finish. Clever design means both bathrooms, although compact, are practical inclusions which help this family during the busy morning rush. In considering the renovation as a whole, it was determined necessary to reconfigure the hallway adjacent to the downstairs bathroom to create a new traffic flow through to the kitchen from the front door and enable a more practical kitchen design to be created.
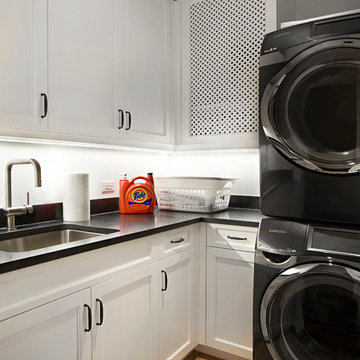
Custom cabinetry with vented laundry shoot..
Идея дизайна: отдельная, угловая прачечная среднего размера в стиле неоклассика (современная классика) с врезной мойкой, фасадами в стиле шейкер, белыми фасадами, столешницей из кварцевого агломерата, полом из травертина, с сушильной машиной на стиральной машине и бежевым полом
Идея дизайна: отдельная, угловая прачечная среднего размера в стиле неоклассика (современная классика) с врезной мойкой, фасадами в стиле шейкер, белыми фасадами, столешницей из кварцевого агломерата, полом из травертина, с сушильной машиной на стиральной машине и бежевым полом

Work Space/Laundry Room
Norman Sizemore Photography
Источник вдохновения для домашнего уюта: большая угловая универсальная комната в классическом стиле с фасадами с утопленной филенкой, белыми фасадами, деревянной столешницей, бежевыми стенами, со стиральной и сушильной машиной рядом, коричневым полом, темным паркетным полом и коричневой столешницей
Источник вдохновения для домашнего уюта: большая угловая универсальная комната в классическом стиле с фасадами с утопленной филенкой, белыми фасадами, деревянной столешницей, бежевыми стенами, со стиральной и сушильной машиной рядом, коричневым полом, темным паркетным полом и коричневой столешницей
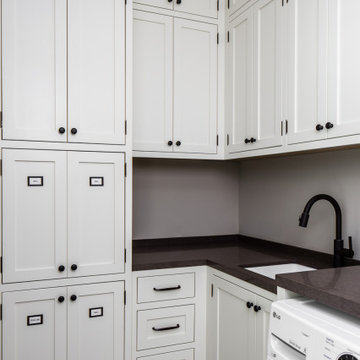
Huge storage cabinets and a side by side front load washer/dryer make for a practical and useful laundry space. Ample counter above the machines allows folding clothing, and full-height cabinet storage accommodates a vast array of utility room needs. White shaker cabinets are detailed with dark pulls and barrel hinges as a throw-back to old-school carpenter-built cabinetry.
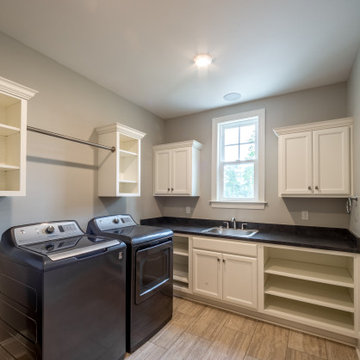
Custom laundry room with tile flooring and built in storage.
На фото: отдельная, угловая прачечная среднего размера в классическом стиле с врезной мойкой, фасадами с утопленной филенкой, белыми фасадами, гранитной столешницей, серыми стенами, полом из керамогранита, со стиральной и сушильной машиной рядом, бежевым полом и черной столешницей
На фото: отдельная, угловая прачечная среднего размера в классическом стиле с врезной мойкой, фасадами с утопленной филенкой, белыми фасадами, гранитной столешницей, серыми стенами, полом из керамогранита, со стиральной и сушильной машиной рядом, бежевым полом и черной столешницей
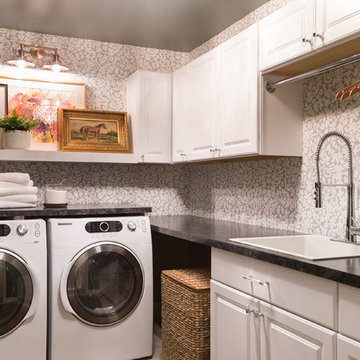
Идея дизайна: отдельная, угловая прачечная в классическом стиле с накладной мойкой, фасадами с выступающей филенкой, белыми фасадами, серыми стенами, со стиральной и сушильной машиной рядом и черной столешницей
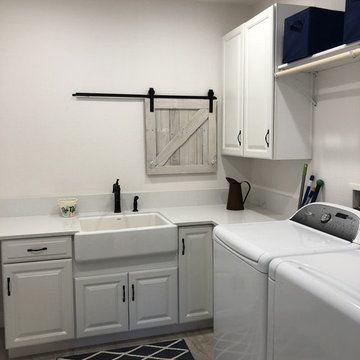
Пример оригинального дизайна: отдельная, угловая прачечная среднего размера в стиле кантри с с полувстраиваемой мойкой (с передним бортиком), фасадами с выступающей филенкой, белыми фасадами, столешницей из кварцевого агломерата, белыми стенами, полом из винила, со стиральной и сушильной машиной рядом, серым полом и белой столешницей
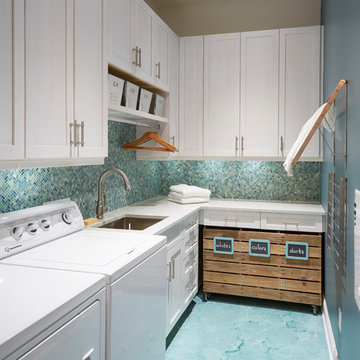
Mike Kaskel
Свежая идея для дизайна: маленькая отдельная, угловая прачечная в морском стиле с врезной мойкой, фасадами в стиле шейкер, белыми фасадами, столешницей из кварцевого агломерата, бетонным полом, со стиральной и сушильной машиной рядом, бирюзовым полом и синими стенами для на участке и в саду - отличное фото интерьера
Свежая идея для дизайна: маленькая отдельная, угловая прачечная в морском стиле с врезной мойкой, фасадами в стиле шейкер, белыми фасадами, столешницей из кварцевого агломерата, бетонным полом, со стиральной и сушильной машиной рядом, бирюзовым полом и синими стенами для на участке и в саду - отличное фото интерьера
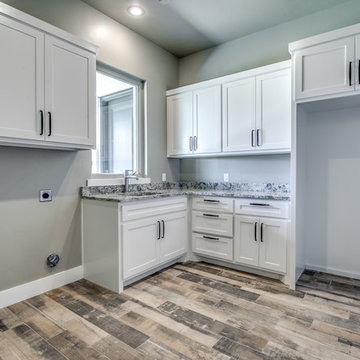
Walter Galaviz, Photography.
Radio Lab (Lubbock, Texas), Appliances.
Leftwich - Chapmann, Flooring.
Michael Germany, Tile Work.
Granite, Ortega Kitchen & Bath.
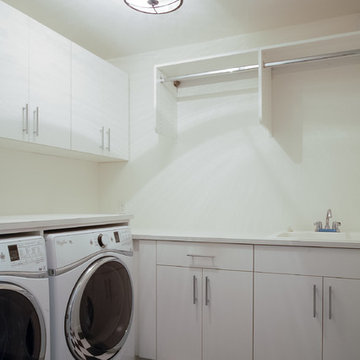
Источник вдохновения для домашнего уюта: отдельная, угловая прачечная среднего размера в современном стиле с накладной мойкой, плоскими фасадами, белыми фасадами, столешницей из ламината, бежевыми стенами, полом из линолеума и со стиральной и сушильной машиной рядом
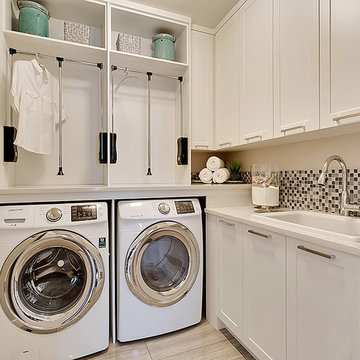
На фото: отдельная, угловая прачечная среднего размера в стиле неоклассика (современная классика) с накладной мойкой, фасадами в стиле шейкер, белыми фасадами, столешницей из кварцевого агломерата, бежевыми стенами, полом из керамогранита, со стиральной и сушильной машиной рядом, бежевым полом и бежевой столешницей с

Стильный дизайн: отдельная, угловая прачечная среднего размера в стиле неоклассика (современная классика) с врезной мойкой, плоскими фасадами, белыми фасадами, гранитной столешницей, белым фартуком, фартуком из вагонки, белыми стенами, полом из керамогранита, с сушильной машиной на стиральной машине, черным полом, черной столешницей и стенами из вагонки - последний тренд
Угловая прачечная с белыми фасадами – фото дизайна интерьера
8