Угловая лестница с стенами из вагонки – фото дизайна интерьера
Сортировать:
Бюджет
Сортировать:Популярное за сегодня
61 - 80 из 92 фото
1 из 3
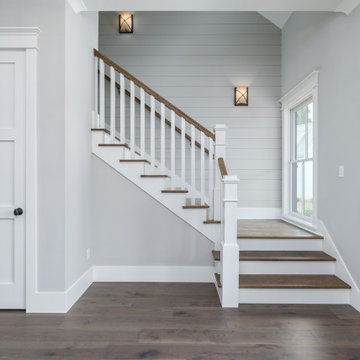
Стильный дизайн: угловая деревянная лестница в стиле неоклассика (современная классика) с деревянными ступенями, деревянными перилами и стенами из вагонки - последний тренд
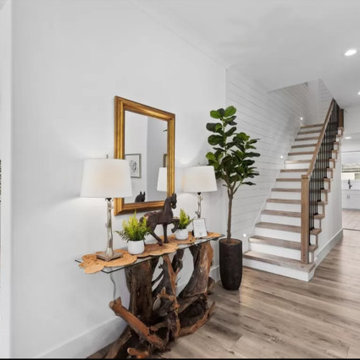
Источник вдохновения для домашнего уюта: угловая лестница в стиле рустика с деревянными ступенями, перилами из смешанных материалов и стенами из вагонки
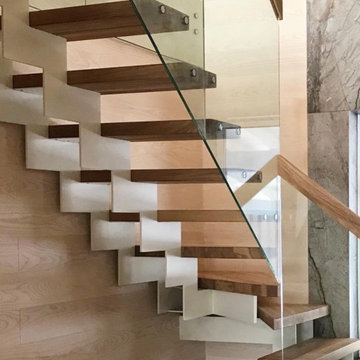
Проект разрабатывали совместно с заказчиком, по выбранному изображению из интернета. Адаптировали все идеи под помещение.
Каркас данного вида исполняли впервые, с учетом всех нюансов и нагрузок.
Ступени выполнены из дуба, толщиной 60 мм. Покрыты маслом OSMO.
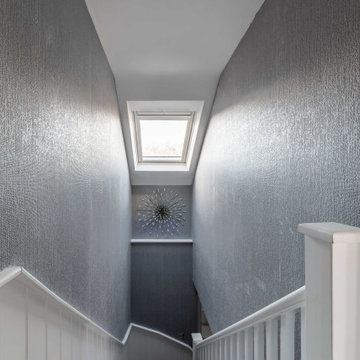
Идея дизайна: угловая лестница среднего размера в современном стиле с ступенями с ковровым покрытием, ковровыми подступенками, деревянными перилами и стенами из вагонки
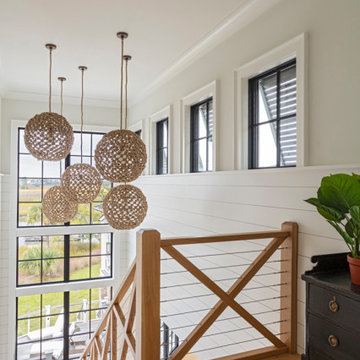
Свежая идея для дизайна: угловая лестница в морском стиле с деревянными перилами и стенами из вагонки - отличное фото интерьера
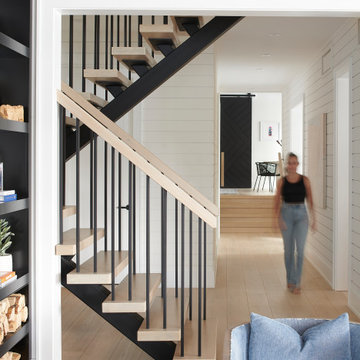
Источник вдохновения для домашнего уюта: угловая лестница среднего размера в стиле неоклассика (современная классика) с деревянными ступенями, металлическими перилами и стенами из вагонки без подступенок
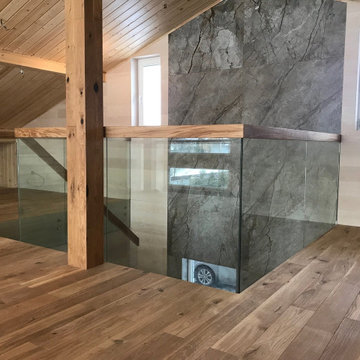
Проект разрабатывали совместно с заказчиком, по выбранному изображению из интернета. Адаптировали все идеи под помещение.
Каркас данного вида исполняли впервые, с учетом всех нюансов и нагрузок.
Ступени выполнены из дуба, толщиной 60 мм. Покрыты маслом OSMO.
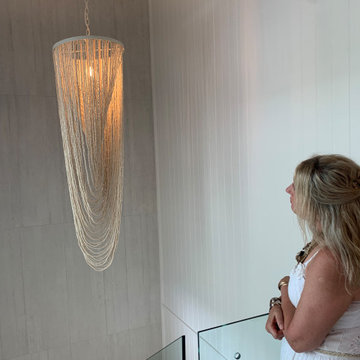
Feature coco-beaded chandelier.
Источник вдохновения для домашнего уюта: угловая деревянная лестница среднего размера в морском стиле с деревянными ступенями, стеклянными перилами и стенами из вагонки
Источник вдохновения для домашнего уюта: угловая деревянная лестница среднего размера в морском стиле с деревянными ступенями, стеклянными перилами и стенами из вагонки
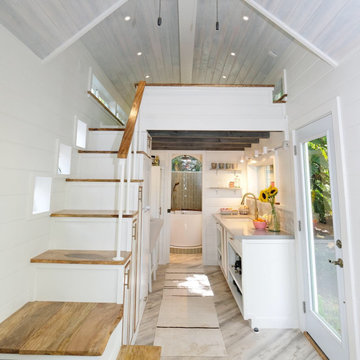
Hawaiian mango locally sourced for the stair treads, sanded so its buttery smooth and warm on your feet. This is a storage staircase with closet and bookshelf that faces the seating area. no space is waisted.
I love working with clients that have ideas that I have been waiting to bring to life. All of the owner requests were things I had been wanting to try in an Oasis model. The table and seating area in the circle window bump out that normally had a bar spanning the window; the round tub with the rounded tiled wall instead of a typical angled corner shower; an extended loft making a big semi circle window possible that follows the already curved roof. These were all ideas that I just loved and was happy to figure out. I love how different each unit can turn out to fit someones personality.
The Oasis model is known for its giant round window and shower bump-out as well as 3 roof sections (one of which is curved). The Oasis is built on an 8x24' trailer. We build these tiny homes on the Big Island of Hawaii and ship them throughout the Hawaiian Islands.
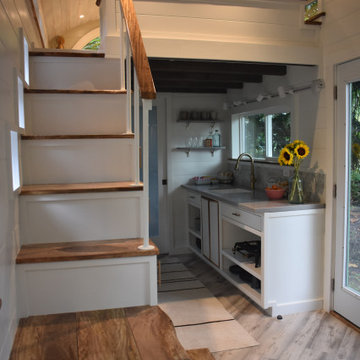
Идея дизайна: угловая лестница в морском стиле с деревянными ступенями, крашенными деревянными подступенками и стенами из вагонки
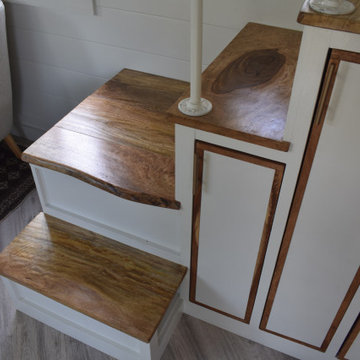
Hawaiian mango locally sourced for the stair treads, sanded so its buttery smooth and warm on your feet. This is a storage staircase with closet and bookshelf that faces the seating area. no space is waisted.
I love working with clients that have ideas that I have been waiting to bring to life. All of the owner requests were things I had been wanting to try in an Oasis model. The table and seating area in the circle window bump out that normally had a bar spanning the window; the round tub with the rounded tiled wall instead of a typical angled corner shower; an extended loft making a big semi circle window possible that follows the already curved roof. These were all ideas that I just loved and was happy to figure out. I love how different each unit can turn out to fit someones personality.
The Oasis model is known for its giant round window and shower bump-out as well as 3 roof sections (one of which is curved). The Oasis is built on an 8x24' trailer. We build these tiny homes on the Big Island of Hawaii and ship them throughout the Hawaiian Islands.
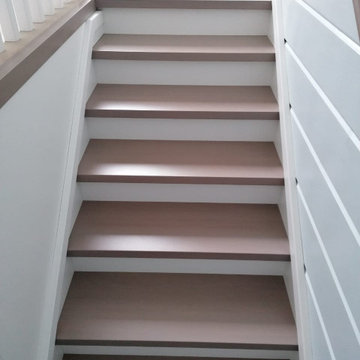
деревянная лестница между стен. Материал -массив бука с тонировкой и лакировкой, лестница с подступенками. Локаничное ограждение лестницы , настенный поручень .
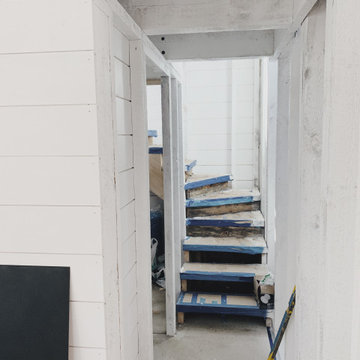
Идея дизайна: маленькая угловая деревянная лестница в стиле кантри с деревянными ступенями, металлическими перилами и стенами из вагонки для на участке и в саду
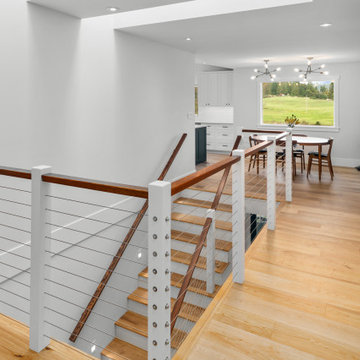
This modern farmhouse is a complete custom renovation to transform an existing rural Duncan house into a home that was suitable for our clients’ growing family and lifestyle. The original farmhouse was too small and dark. The layout for this house was also ineffective for a family with parents who work from home.
The new design was carefully done to meet the clients’ needs. As a result, the layout of the home was completely flipped. The kitchen was switched to the opposite corner of the house from its original location. In addition, Made to Last constructed multiple additions to increase the size.
An important feature to the design was to capture the surrounding views of the Cowichan Valley countryside with strategically placed windows.
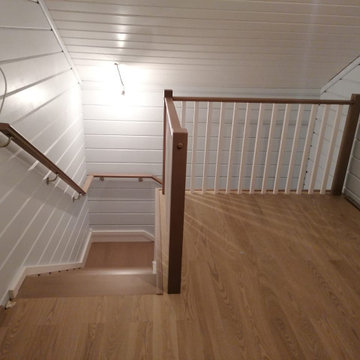
деревянная лестница между стен. Материал -массив бука с тонировкой и лакировкой, лестница с подступенками. Локаничное ограждение лестницы , настенный поручень .
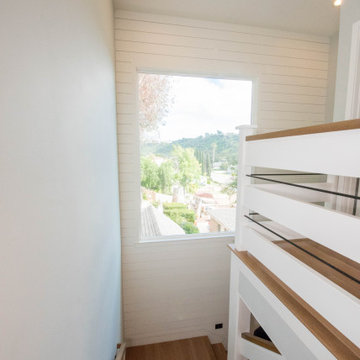
Unique stair railing with wood and metal
На фото: большая угловая деревянная лестница в стиле кантри с деревянными ступенями, перилами из смешанных материалов и стенами из вагонки
На фото: большая угловая деревянная лестница в стиле кантри с деревянными ступенями, перилами из смешанных материалов и стенами из вагонки
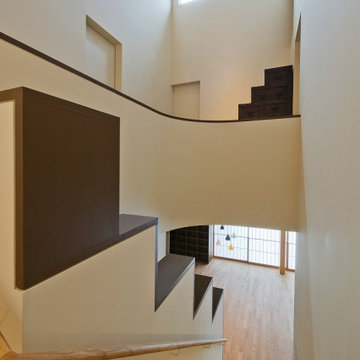
2階へと上がる階段。南からのハイサイドライトから光が注ぎ込みます。
Источник вдохновения для домашнего уюта: угловая деревянная лестница среднего размера в классическом стиле с деревянными ступенями, деревянными перилами и стенами из вагонки
Источник вдохновения для домашнего уюта: угловая деревянная лестница среднего размера в классическом стиле с деревянными ступенями, деревянными перилами и стенами из вагонки
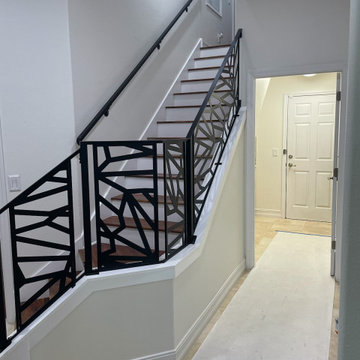
Stair remodeling with a matte black honeycomb metalwork railing.
Идея дизайна: угловая деревянная лестница среднего размера в стиле модернизм с металлическими ступенями, металлическими перилами и стенами из вагонки
Идея дизайна: угловая деревянная лестница среднего размера в стиле модернизм с металлическими ступенями, металлическими перилами и стенами из вагонки
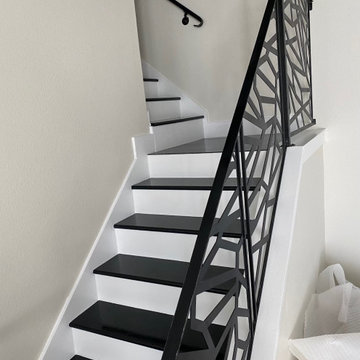
Modern Staircase with black finish and black metal railing
На фото: угловая деревянная лестница среднего размера в стиле модернизм с деревянными ступенями, металлическими перилами и стенами из вагонки
На фото: угловая деревянная лестница среднего размера в стиле модернизм с деревянными ступенями, металлическими перилами и стенами из вагонки
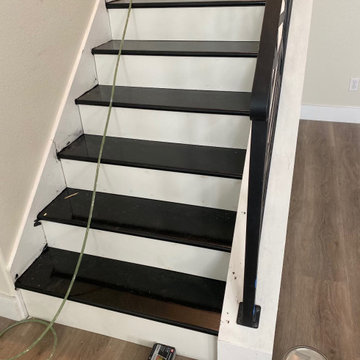
Modern Staircase with black finish and black metal railing
Стильный дизайн: угловая деревянная лестница среднего размера в стиле модернизм с деревянными ступенями, металлическими перилами и стенами из вагонки - последний тренд
Стильный дизайн: угловая деревянная лестница среднего размера в стиле модернизм с деревянными ступенями, металлическими перилами и стенами из вагонки - последний тренд
Угловая лестница с стенами из вагонки – фото дизайна интерьера
4