Угловая лестница с перилами из тросов – фото дизайна интерьера
Сортировать:
Бюджет
Сортировать:Популярное за сегодня
121 - 140 из 295 фото
1 из 3
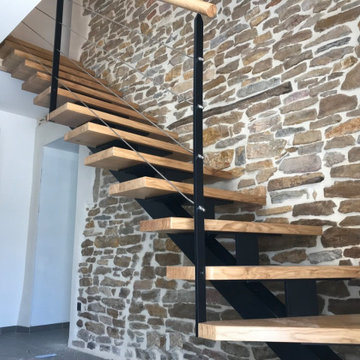
Escalier à limon central métallique laqué et marches en Chêne
Garde corps avec câbles inox
Свежая идея для дизайна: угловая лестница в современном стиле с деревянными ступенями и перилами из тросов - отличное фото интерьера
Свежая идея для дизайна: угловая лестница в современном стиле с деревянными ступенями и перилами из тросов - отличное фото интерьера
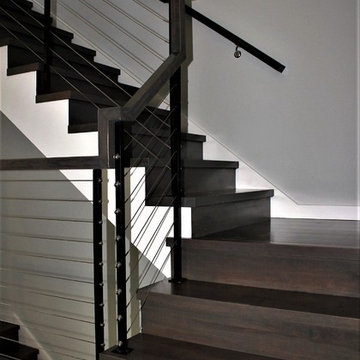
Cable balustrade with iron newels and stained Red Oak rail, treads, and risers, and painted Poplar stringers.
На фото: угловая деревянная лестница среднего размера в современном стиле с деревянными ступенями и перилами из тросов с
На фото: угловая деревянная лестница среднего размера в современном стиле с деревянными ступенями и перилами из тросов с
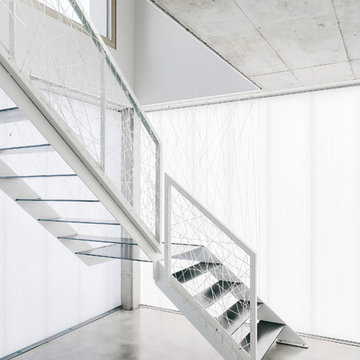
minimaoistische Stahltreppe mit natur belassenen Stufen und Seilfüllung im Geländer.
Boden: flügelgeglättete Bodenplatte ohne zusätzlichem Belag
Foto Markus Vogt
Свежая идея для дизайна: угловая деревянная лестница среднего размера в стиле модернизм с деревянными ступенями и перилами из тросов - отличное фото интерьера
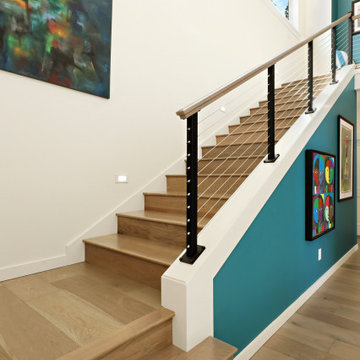
Situated on the north shore of Birch Point this high-performance beach home enjoys a view across Boundary Bay to White Rock, BC and the BC Coastal Range beyond. Designed for indoor, outdoor living the many decks, patios, porches, outdoor fireplace, and firepit welcome friends and family to gather outside regardless of the weather.
From a high-performance perspective this home was built to and certified by the Department of Energy’s Zero Energy Ready Home program and the EnergyStar program. In fact, an independent testing/rating agency was able to show that the home will only use 53% of the energy of a typical new home, all while being more comfortable and healthier. As with all high-performance homes we find a sweet spot that returns an excellent, comfortable, healthy home to the owners, while also producing a building that minimizes its environmental footprint.
Design by JWR Design
Photography by Radley Muller Photography
Interior Design by Markie Nelson Interior Design
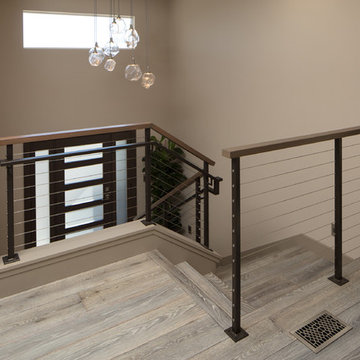
Classy Coastal
Interior Design: Kepler Design
General Contractor: Mountain Pacific Builders
Custom Cabinetry: Plato Woodwork
Photography: Elliott Johnson
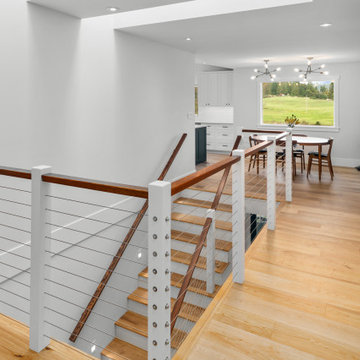
This modern farmhouse is a complete custom renovation to transform an existing rural Duncan house into a home that was suitable for our clients’ growing family and lifestyle. The original farmhouse was too small and dark. The layout for this house was also ineffective for a family with parents who work from home.
The new design was carefully done to meet the clients’ needs. As a result, the layout of the home was completely flipped. The kitchen was switched to the opposite corner of the house from its original location. In addition, Made to Last constructed multiple additions to increase the size.
An important feature to the design was to capture the surrounding views of the Cowichan Valley countryside with strategically placed windows.
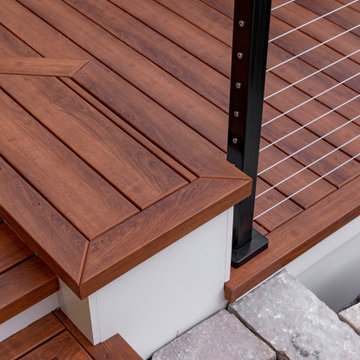
Стильный дизайн: угловая деревянная лестница среднего размера в стиле ретро с деревянными ступенями, перилами из тросов и деревянными стенами - последний тренд
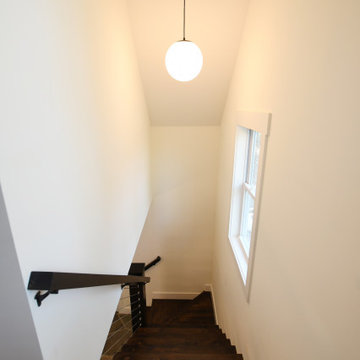
3 Bedroom, 3 Bath, 1800 square foot farmhouse in the Catskills is an excellent example of Modern Farmhouse style. Designed and built by The Catskill Farms, offering wide plank floors, classic tiled bathrooms, open floorplans, and cathedral ceilings. Modern accent like the open riser staircase, barn style hardware, and clean modern open shelving in the kitchen. A cozy stone fireplace with reclaimed beam mantle.
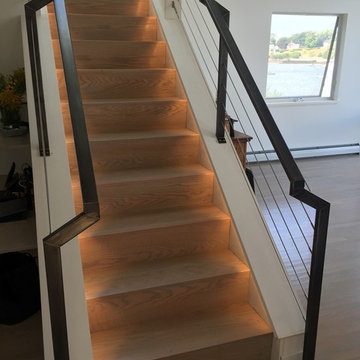
Свежая идея для дизайна: угловая деревянная лестница среднего размера в современном стиле с деревянными ступенями и перилами из тросов - отличное фото интерьера
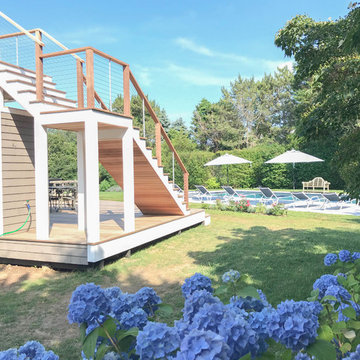
Mahogany Staircase
На фото: угловая лестница среднего размера в современном стиле с деревянными ступенями, крашенными деревянными подступенками и перилами из тросов
На фото: угловая лестница среднего размера в современном стиле с деревянными ступенями, крашенными деревянными подступенками и перилами из тросов
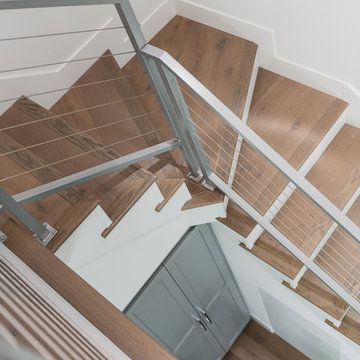
Modern Farmhouse Stairs and Gray Metal Hand Rails
Свежая идея для дизайна: угловая лестница среднего размера в стиле неоклассика (современная классика) с деревянными ступенями, перилами из тросов и крашенными деревянными подступенками - отличное фото интерьера
Свежая идея для дизайна: угловая лестница среднего размера в стиле неоклассика (современная классика) с деревянными ступенями, перилами из тросов и крашенными деревянными подступенками - отличное фото интерьера
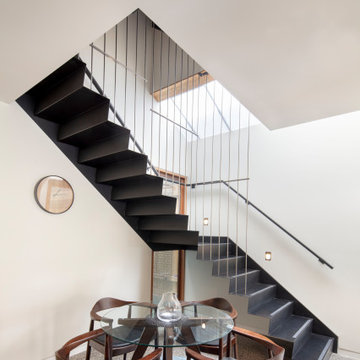
Идея дизайна: большая угловая металлическая лестница в современном стиле с металлическими ступенями и перилами из тросов
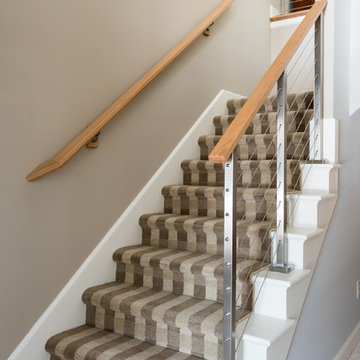
На фото: угловая лестница среднего размера в стиле неоклассика (современная классика) с перилами из тросов
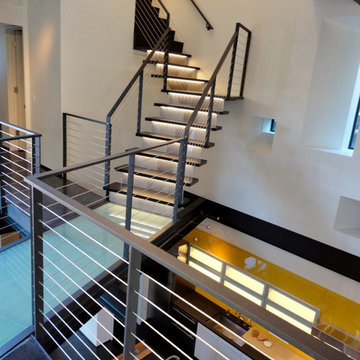
Идея дизайна: огромная угловая металлическая лестница в стиле модернизм с деревянными ступенями и перилами из тросов
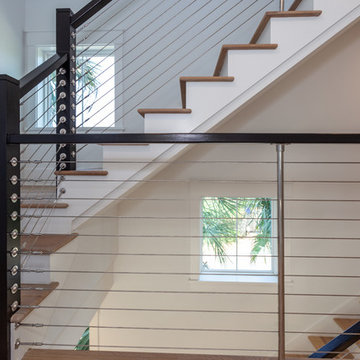
Идея дизайна: угловая лестница среднего размера в стиле модернизм с деревянными ступенями, перилами из тросов и крашенными деревянными подступенками
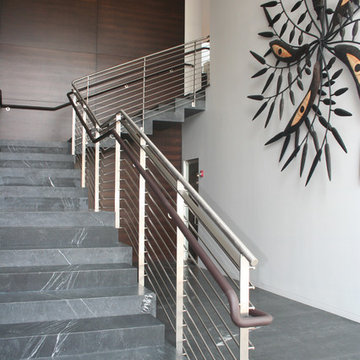
На фото: большая угловая бетонная лестница в современном стиле с бетонными ступенями и перилами из тросов
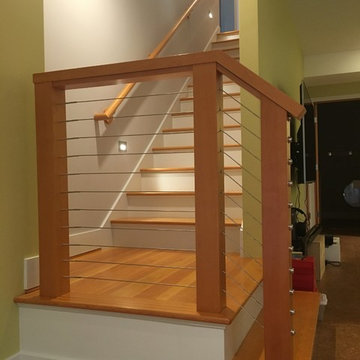
На фото: угловая лестница среднего размера в современном стиле с деревянными ступенями, крашенными деревянными подступенками и перилами из тросов
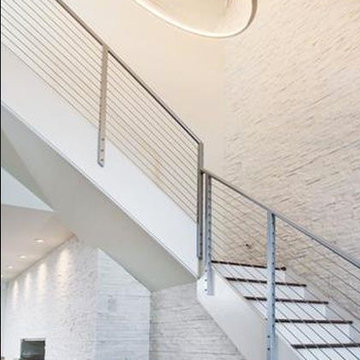
White Norstone surrounds the Fireplace Wall and extends up through the Stair Hall, with the contemporary cable railing, and suspended pendant lighting. The clean design and open space plan allows an appreciation of the architectural details.
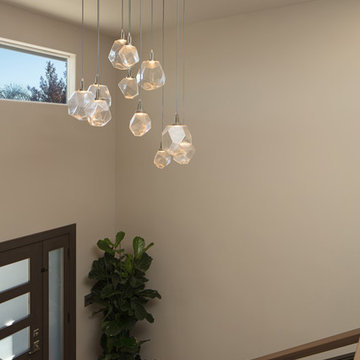
Classy Coastal
Interior Design: Kepler Design
General Contractor: Mountain Pacific Builders
Custom Cabinetry: Plato Woodwork
Photography: Elliott Johnson
Угловая лестница с перилами из тросов – фото дизайна интерьера
7