Угловая лестница с крашенными деревянными подступенками – фото дизайна интерьера
Сортировать:
Бюджет
Сортировать:Популярное за сегодня
141 - 160 из 3 831 фото
1 из 3
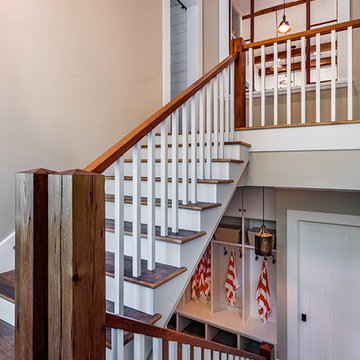
This light and airy lake house features an open plan and refined, clean lines that are reflected throughout in details like reclaimed wide plank heart pine floors, shiplap walls, V-groove ceilings and concealed cabinetry. The home's exterior combines Doggett Mountain stone with board and batten siding, accented by a copper roof.
Photography by Rebecca Lehde, Inspiro 8 Studios.
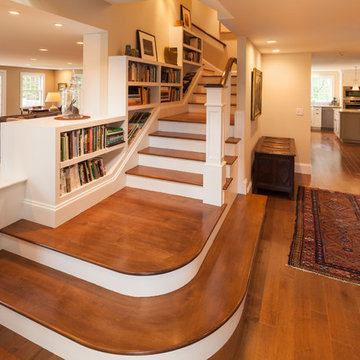
John Benford
Пример оригинального дизайна: угловая лестница среднего размера в классическом стиле с деревянными ступенями, крашенными деревянными подступенками и деревянными перилами
Пример оригинального дизайна: угловая лестница среднего размера в классическом стиле с деревянными ступенями, крашенными деревянными подступенками и деревянными перилами
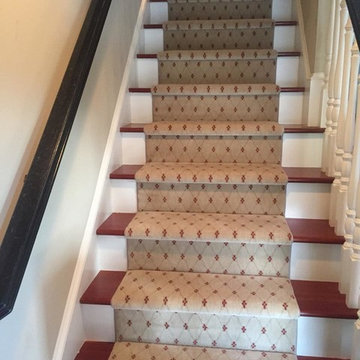
Runner in Style is Tapiz color Boulder
На фото: угловая лестница среднего размера в классическом стиле с деревянными ступенями и крашенными деревянными подступенками
На фото: угловая лестница среднего размера в классическом стиле с деревянными ступенями и крашенными деревянными подступенками
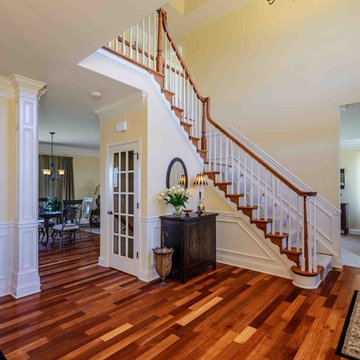
Dimitri Ganas
Свежая идея для дизайна: угловая лестница среднего размера в классическом стиле с деревянными ступенями и крашенными деревянными подступенками - отличное фото интерьера
Свежая идея для дизайна: угловая лестница среднего размера в классическом стиле с деревянными ступенями и крашенными деревянными подступенками - отличное фото интерьера
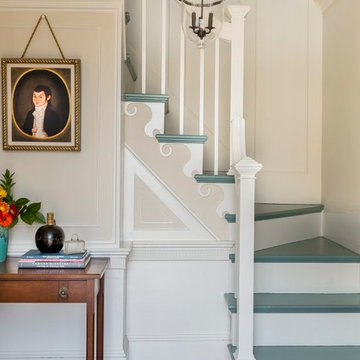
WKD’s design specialty in quality historic preservation ensured that the integrity of this home’s interior and exterior architecture was kept intact. The design mission was to preserve, restore and renovate the home in a manner that celebrated its heritage, while recognizing and accommodating today’s lifestyle and technology. Drawing from the home’s original details, WKD re-designed a friendly entry (including the exterior landscape approach) and kitchen area, integrating it into the existing hearth room. We also created a new stair to the second floor, eliminating the small, steep winding stair. New colors, wallpaper, furnishings and lighting make for a family friendly, welcoming home.
The project has been published several times. Click below to read:
October 2014 Northshore Magazine
Spring 2013 Kitchen Trends Magazine
Spring 2013 Bathroom Trends Magazine
Photographer: MIchael Lee
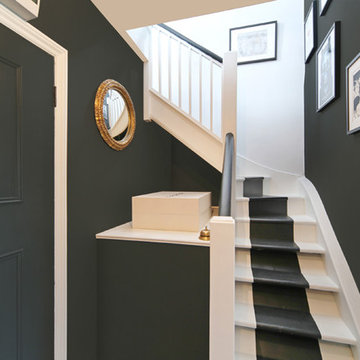
We love dark. The monochrome look worked well. We opened up the stairs which helped flood the hallway with light from the loft above.
Walls, door and stair runner Farrow & Ball 'Downpipe'
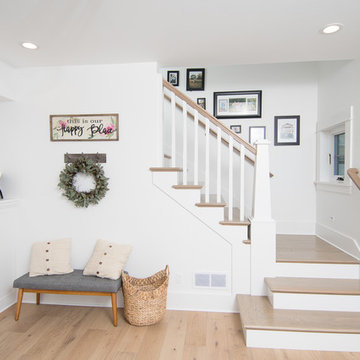
This 1914 family farmhouse was passed down from the original owners to their grandson and his young family. The original goal was to restore the old home to its former glory. However, when we started planning the remodel, we discovered the foundation needed to be replaced, the roof framing didn’t meet code, all the electrical, plumbing and mechanical would have to be removed, siding replaced, and much more. We quickly realized that instead of restoring the home, it would be more cost effective to deconstruct the home, recycle the materials, and build a replica of the old house using as much of the salvaged materials as we could.
The design of the new construction is greatly influenced by the old home with traditional craftsman design interiors. We worked with a deconstruction specialist to salvage the old-growth timber and reused or re-purposed many of the original materials. We moved the house back on the property, connecting it to the existing garage, and lowered the elevation of the home which made it more accessible to the existing grades. The new home includes 5-panel doors, columned archways, tall baseboards, reused wood for architectural highlights in the kitchen, a food-preservation room, exercise room, playful wallpaper in the guest bath and fun era-specific fixtures throughout.
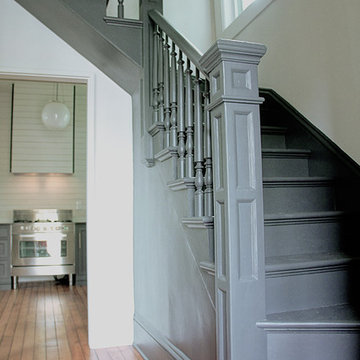
Victorian staircase modernized with monochromatic charcoal paint.
Complete redesign and remodel of a Victorian farmhouse in Portland, Or.
Идея дизайна: угловая лестница среднего размера в стиле кантри с крашенными деревянными ступенями, крашенными деревянными подступенками и деревянными перилами
Идея дизайна: угловая лестница среднего размера в стиле кантри с крашенными деревянными ступенями, крашенными деревянными подступенками и деревянными перилами
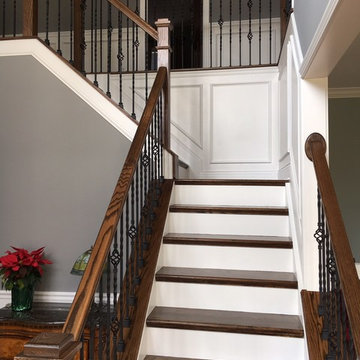
Стильный дизайн: большая угловая лестница в классическом стиле с деревянными ступенями, крашенными деревянными подступенками и деревянными перилами - последний тренд
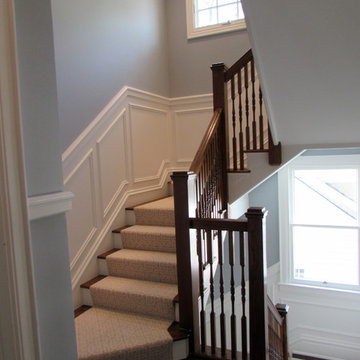
Existing wainscot details were replicated for the new stairway up. The patterned carpet runner provides a clear path to this new respite.
На фото: угловая лестница среднего размера в викторианском стиле с ступенями с ковровым покрытием, крашенными деревянными подступенками и деревянными перилами
На фото: угловая лестница среднего размера в викторианском стиле с ступенями с ковровым покрытием, крашенными деревянными подступенками и деревянными перилами
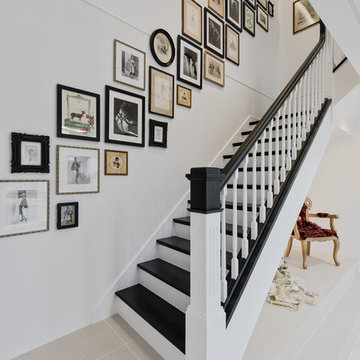
На фото: угловая лестница в классическом стиле с крашенными деревянными ступенями и крашенными деревянными подступенками
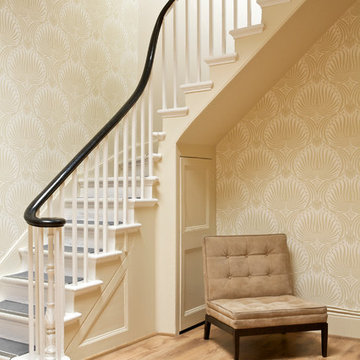
Walls Lotus BP 2003, Woodwork Estate Eggshell Matchstick No 2013
Стильный дизайн: угловая лестница в классическом стиле с крашенными деревянными ступенями и крашенными деревянными подступенками - последний тренд
Стильный дизайн: угловая лестница в классическом стиле с крашенными деревянными ступенями и крашенными деревянными подступенками - последний тренд
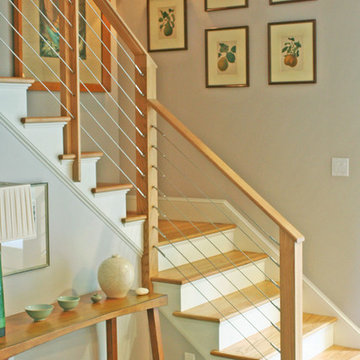
Photos by A4 Architecture. For more information about A4 Architecture + Planning and the Brown University Carriage House visit www.A4arch.com
На фото: угловая лестница среднего размера в стиле модернизм с деревянными ступенями и крашенными деревянными подступенками
На фото: угловая лестница среднего размера в стиле модернизм с деревянными ступенями и крашенными деревянными подступенками
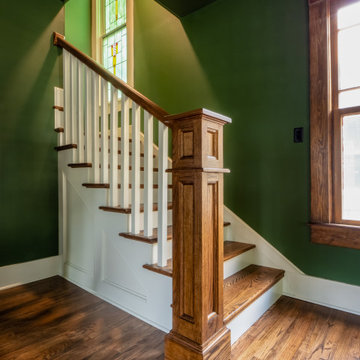
This dark and moody staircase matches the craftsman style of the house. The walls are painted a dark green, contrasting the hardwood treads and white baseboards, while complimenting the original stained glass window the illuminates the space.
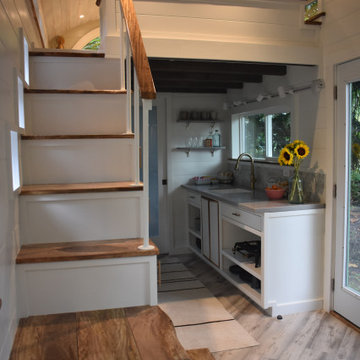
Идея дизайна: угловая лестница в морском стиле с деревянными ступенями, крашенными деревянными подступенками и стенами из вагонки
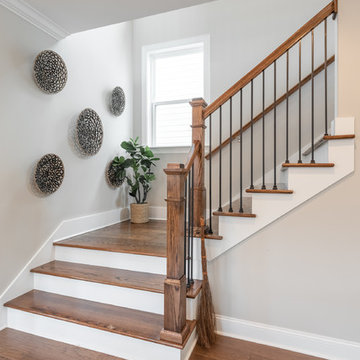
Идея дизайна: угловая лестница среднего размера в стиле модернизм с деревянными ступенями, крашенными деревянными подступенками и металлическими перилами
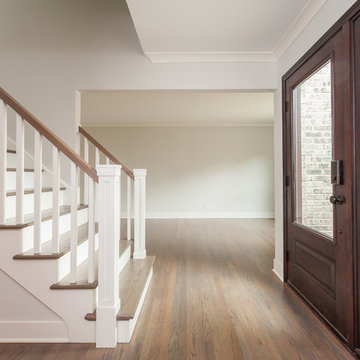
It always feels good when you take a house out of the 80s/90s with all the oak cabinetry, carpet in the bathroom, and oversized soakers that take up half a bathroom.
The result? Clean lines with a little flare, sleek design elements in the master bath and kitchen, gorgeous custom stained floors, and staircase. Special thanks to Wheatland Custom Cabinetry for bathroom, laundry room, and kitchen cabinetry.
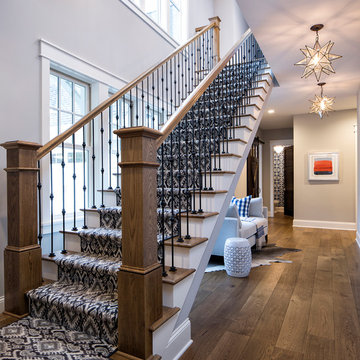
Landmark Photography
На фото: угловая лестница в классическом стиле с деревянными ступенями и крашенными деревянными подступенками
На фото: угловая лестница в классическом стиле с деревянными ступенями и крашенными деревянными подступенками
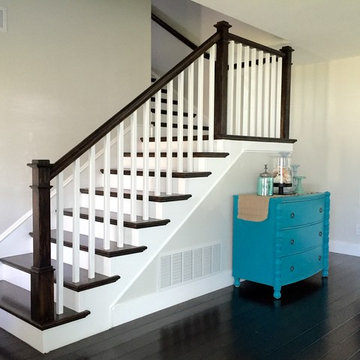
Craftsman Style Staircase
Источник вдохновения для домашнего уюта: угловая лестница среднего размера в стиле кантри с деревянными ступенями и крашенными деревянными подступенками
Источник вдохновения для домашнего уюта: угловая лестница среднего размера в стиле кантри с деревянными ступенями и крашенными деревянными подступенками
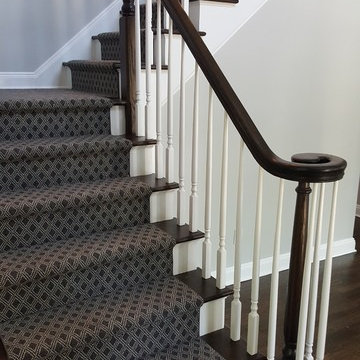
Stair runner installed on newly refinished wood floors
На фото: угловая лестница среднего размера в современном стиле с деревянными ступенями и крашенными деревянными подступенками с
На фото: угловая лестница среднего размера в современном стиле с деревянными ступенями и крашенными деревянными подступенками с
Угловая лестница с крашенными деревянными подступенками – фото дизайна интерьера
8