Угловая лестница с деревянными стенами – фото дизайна интерьера
Сортировать:
Бюджет
Сортировать:Популярное за сегодня
61 - 80 из 136 фото
1 из 3
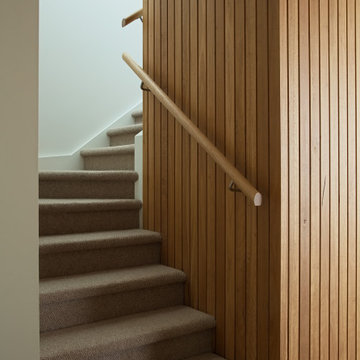
Internal staircase highlighting the beautiful wood wall paneling.
Источник вдохновения для домашнего уюта: угловая лестница в современном стиле с ступенями с ковровым покрытием, ковровыми подступенками, деревянными перилами и деревянными стенами
Источник вдохновения для домашнего уюта: угловая лестница в современном стиле с ступенями с ковровым покрытием, ковровыми подступенками, деревянными перилами и деревянными стенами
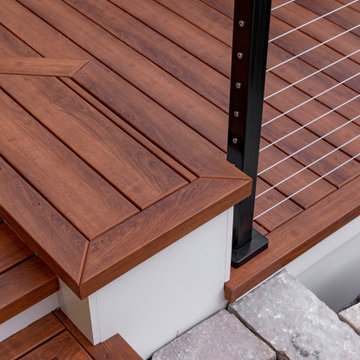
Стильный дизайн: угловая деревянная лестница среднего размера в стиле ретро с деревянными ступенями, перилами из тросов и деревянными стенами - последний тренд
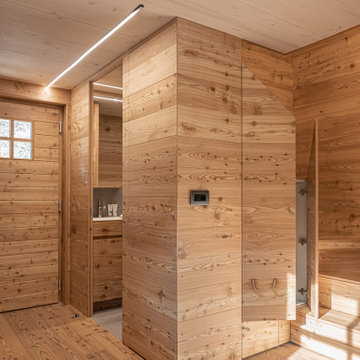
На фото: угловая деревянная лестница с деревянными ступенями и деревянными стенами с
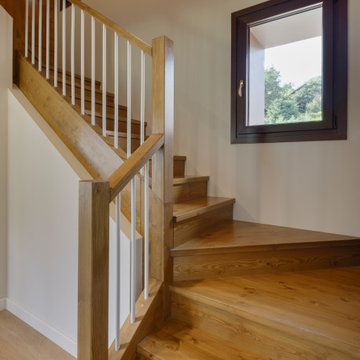
Идея дизайна: большая угловая деревянная лестница в стиле рустика с деревянными ступенями, деревянными перилами и деревянными стенами

Lower Level build-out includes new 3-level architectural stair with screenwalls that borrow light through the vertical and adjacent spaces - Scandinavian Modern Interior - Indianapolis, IN - Trader's Point - Architect: HAUS | Architecture For Modern Lifestyles - Construction Manager: WERK | Building Modern - Christopher Short + Paul Reynolds - Photo: HAUS | Architecture
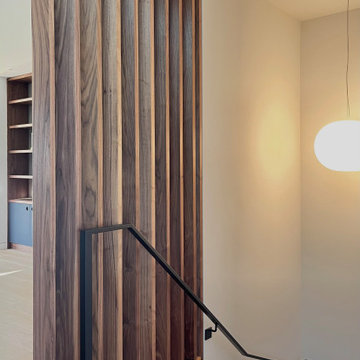
walnut slat wall at stair way with modern black laminate and natural walnut cabinetry, custom recessed finger pulls with walnut reveal in black laminate door/drawer panel face; matte black architectural hardware and custom fabricated hand railing; produced by a local San Francisco custom cabinetry and millwork shop
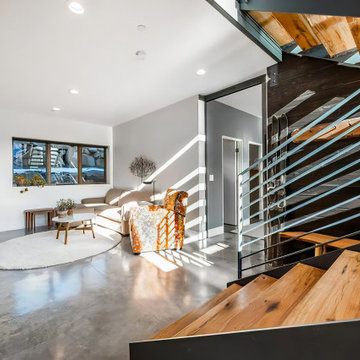
Свежая идея для дизайна: угловая лестница среднего размера в стиле модернизм с деревянными ступенями, металлическими перилами и деревянными стенами без подступенок - отличное фото интерьера
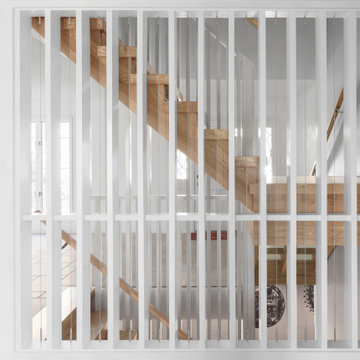
Lower Level build-out includes new 3-level architectural stair with screenwalls that borrow light through the vertical and adjacent spaces - Scandinavian Modern Interior - Indianapolis, IN - Trader's Point - Architect: HAUS | Architecture For Modern Lifestyles - Construction Manager: WERK | Building Modern - Christopher Short + Paul Reynolds - Photo: HAUS | Architecture
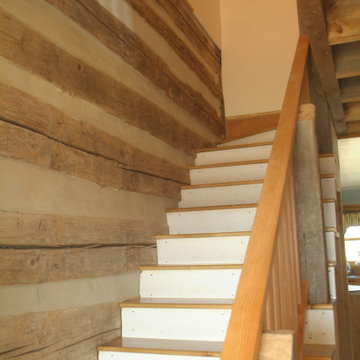
Источник вдохновения для домашнего уюта: угловая деревянная лестница с деревянными ступенями, деревянными перилами и деревянными стенами
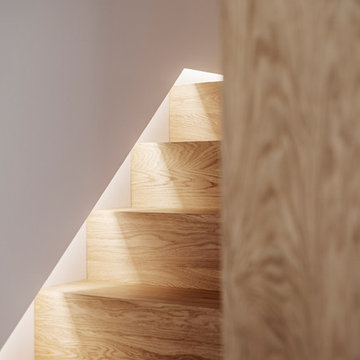
Стильный дизайн: угловая деревянная лестница среднего размера в стиле модернизм с деревянными ступенями, деревянными перилами и деревянными стенами - последний тренд
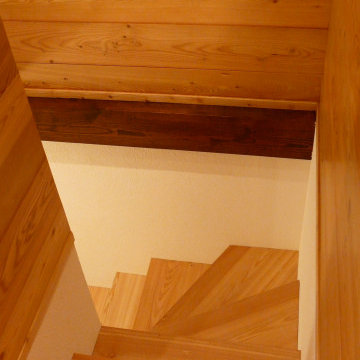
Vano scala in larice massello.
Источник вдохновения для домашнего уюта: маленькая угловая деревянная лестница в стиле рустика с деревянными ступенями, деревянными перилами и деревянными стенами для на участке и в саду
Источник вдохновения для домашнего уюта: маленькая угловая деревянная лестница в стиле рустика с деревянными ступенями, деревянными перилами и деревянными стенами для на участке и в саду
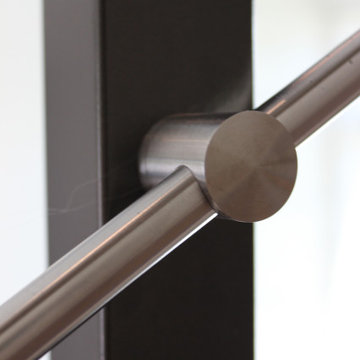
½” stainless steel rod, 1-9/16” stainless steel post, side mounted stainless-steel rod supports, white oak custom handrail with mitered joints, and white oak treads.
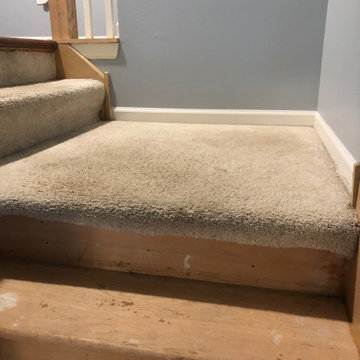
Customer sent us the actual pictures of what their home stairs looks like, and what she would like it to look like.
Источник вдохновения для домашнего уюта: угловая деревянная лестница среднего размера в классическом стиле с деревянными ступенями, деревянными перилами и деревянными стенами
Источник вдохновения для домашнего уюта: угловая деревянная лестница среднего размера в классическом стиле с деревянными ступенями, деревянными перилами и деревянными стенами
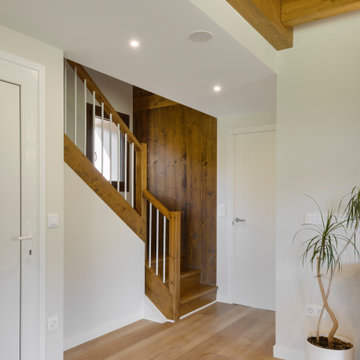
На фото: большая угловая деревянная лестница в стиле рустика с деревянными ступенями, деревянными перилами и деревянными стенами с
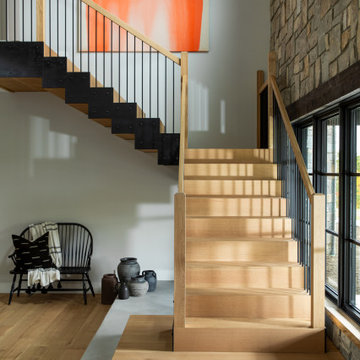
Идея дизайна: большая угловая лестница в стиле модернизм с деревянными ступенями, металлическими перилами и деревянными стенами без подступенок
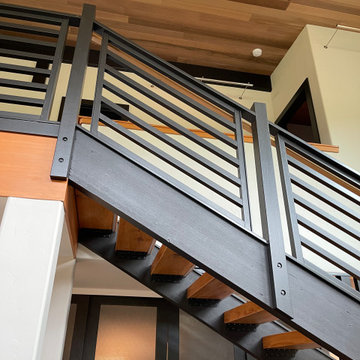
Solid Wood Fir stair treads with wood railings in black.
Стильный дизайн: угловая лестница среднего размера в морском стиле с деревянными ступенями, деревянными перилами и деревянными стенами без подступенок - последний тренд
Стильный дизайн: угловая лестница среднего размера в морском стиле с деревянными ступенями, деревянными перилами и деревянными стенами без подступенок - последний тренд
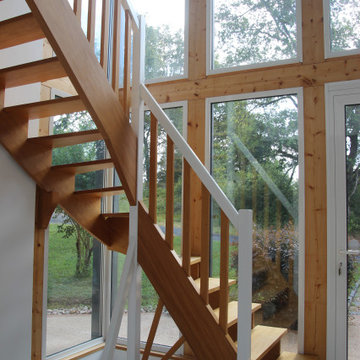
Remise en teinte
Свежая идея для дизайна: большая угловая лестница с деревянными ступенями, деревянными перилами и деревянными стенами - отличное фото интерьера
Свежая идея для дизайна: большая угловая лестница с деревянными ступенями, деревянными перилами и деревянными стенами - отличное фото интерьера
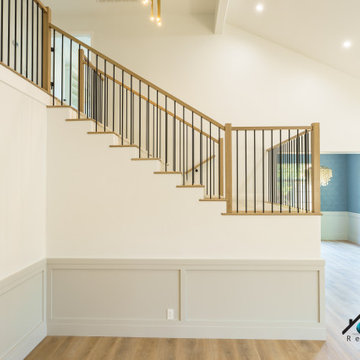
We remodeled this lovely 5 bedroom, 4 bathroom, 3,300 sq. home in Arcadia. This beautiful home was built in the 1990s and has gone through various remodeling phases over the years. We now gave this home a unified new fresh modern look with a cozy feeling. We reconfigured several parts of the home according to our client’s preference. The entire house got a brand net of state-of-the-art Milgard windows.
On the first floor, we remodeled the main staircase of the home, demolishing the wet bar and old staircase flooring and railing. The fireplace in the living room receives brand new classic marble tiles. We removed and demolished all of the roman columns that were placed in several parts of the home. The entire first floor, approximately 1,300 sq of the home, received brand new white oak luxury flooring. The dining room has a brand new custom chandelier and a beautiful geometric wallpaper with shiny accents.
We reconfigured the main 17-staircase of the home by demolishing the old wooden staircase with a new one. The new 17-staircase has a custom closet, white oak flooring, and beige carpet, with black ½ contemporary iron balusters. We also create a brand new closet in the landing hall of the second floor.
On the second floor, we remodeled 4 bedrooms by installing new carpets, windows, and custom closets. We remodeled 3 bathrooms with new tiles, flooring, shower stalls, countertops, and vanity mirrors. The master bathroom has a brand new freestanding tub, a shower stall with new tiles, a beautiful modern vanity, and stone flooring tiles. We also installed built a custom walk-in closet with new shelves, drawers, racks, and cubbies. Each room received a brand new fresh coat of paint.
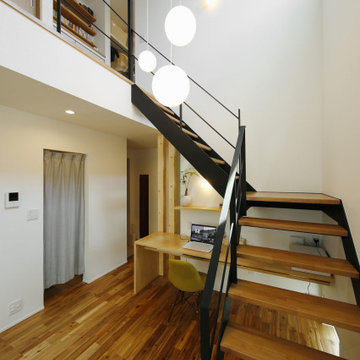
4.5畳の広さがある、ご主人こだわりの吹き抜け。「吹抜けは夏暑いという噂を聞いていましたが、リガードさんの住まいは全然そんなことはありません。冷房の効きもよく、快適に過ごせています」とNさんはニッコリ。
Свежая идея для дизайна: угловая лестница среднего размера в стиле лофт с деревянными ступенями, металлическими перилами и деревянными стенами без подступенок - отличное фото интерьера
Свежая идея для дизайна: угловая лестница среднего размера в стиле лофт с деревянными ступенями, металлическими перилами и деревянными стенами без подступенок - отличное фото интерьера
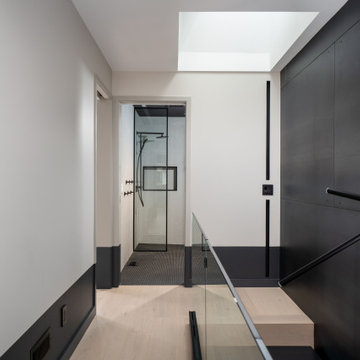
На фото: угловая лестница среднего размера в стиле модернизм с деревянными ступенями, стеклянными перилами и деревянными стенами без подступенок с
Угловая лестница с деревянными стенами – фото дизайна интерьера
4