Угловая лестница с бетонными ступенями – фото дизайна интерьера
Сортировать:
Бюджет
Сортировать:Популярное за сегодня
121 - 140 из 286 фото
1 из 3
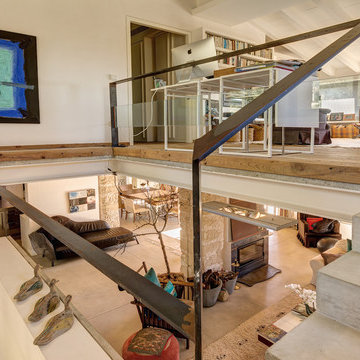
На фото: угловая бетонная лестница среднего размера в стиле кантри с бетонными ступенями
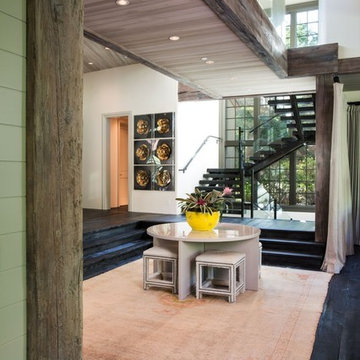
Источник вдохновения для домашнего уюта: большая угловая бетонная лестница в современном стиле с бетонными ступенями
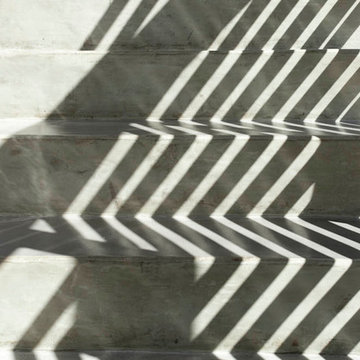
Continous concrete treads pour in place, facing was micro topped to match
Пример оригинального дизайна: большая угловая бетонная лестница в современном стиле с бетонными ступенями
Пример оригинального дизайна: большая угловая бетонная лестница в современном стиле с бетонными ступенями
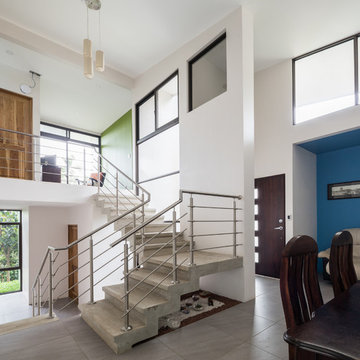
Construída en un terreno con pendiente, Casa Luz de Naranjo se diseñó en dos terrazas para aprovechar el terreno de la mejor manera.
Las gradas demarcan el centro de la casa y sirven de división para las dos secciones: social y privada.
Grandes alturas a cielo, mucha luz y ventilación natural fueron las premisas que lograron la sensación de gran amplitud que hay en los espacios. Las ventanas que enmarcan grandes paisajes, se diseñaron cuidadosamente de manera que se puede disfrutar de máxima privacidad en el espacio interior y disfrutar de la naturaleza en cada una de ellas.
Fotografías: Roberto DAmbrosio
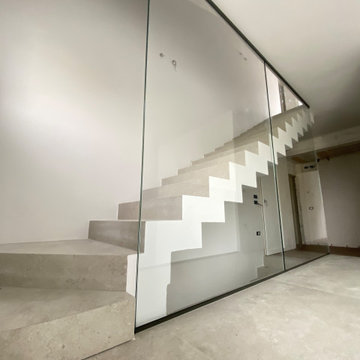
Chiusura vano scala con parete di vetro
Идея дизайна: угловая бетонная лестница в стиле модернизм с бетонными ступенями и стеклянными перилами
Идея дизайна: угловая бетонная лестница в стиле модернизм с бетонными ступенями и стеклянными перилами
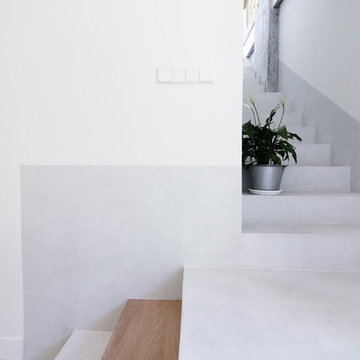
Proyecto: studio D12 | Fotografías: Aurea Rodríguez
Стильный дизайн: большая угловая бетонная лестница в современном стиле с бетонными ступенями и металлическими перилами - последний тренд
Стильный дизайн: большая угловая бетонная лестница в современном стиле с бетонными ступенями и металлическими перилами - последний тренд
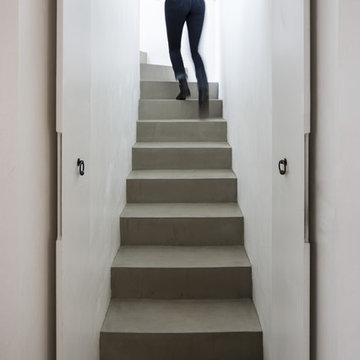
Paul Bogas
На фото: угловая бетонная лестница в современном стиле с бетонными ступенями с
На фото: угловая бетонная лестница в современном стиле с бетонными ступенями с
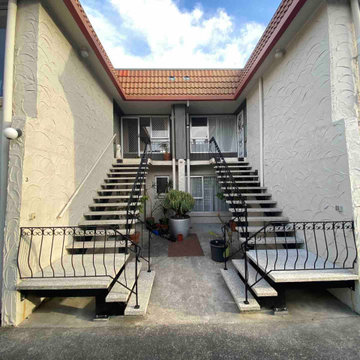
The goal of this renovation was to replace four external staircases of a 50 year old apartment building next to Cheltenham Beach in Devonport, Auckland. We went to have a look at the stairs and soon realised they were on the verge of collapsing due to advanced corrosion in both the steel stringers and the concrete tread reinforcements.
As the stairs were the only access for some of the apartments, we decided to do the work in stages to lessen the impact for the residents. Initially, we removed the balustrade and erected temporary barriers, as well as provided temporary treads to replace the most dangerous and broken ones.
We were asked to make the new stairs as close to the original ones as possible. In order to achieve this, we chose to renovate the existing balustrade, and took samples of the broken treads to a concrete paving specialist for the closest match.
The frame of the stairs, all the concrete treads, and the landings needed to be replaced entirely, so we fabricated four new stairs in more robust material. We also made sure there were no areas for water to pool, which future proofed them for the next 50 years.
Finally, when it came to the installation, we removed the old stairs and installed each new staircase with the refurbished balustrade in a single day to ensure the residents could access their homes when they got home from work.
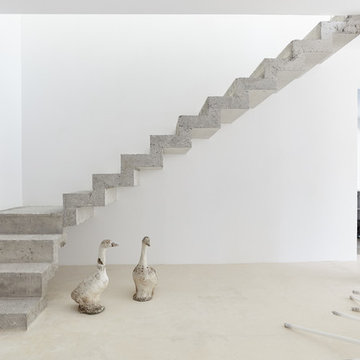
Пример оригинального дизайна: большая угловая бетонная лестница в стиле модернизм с бетонными ступенями
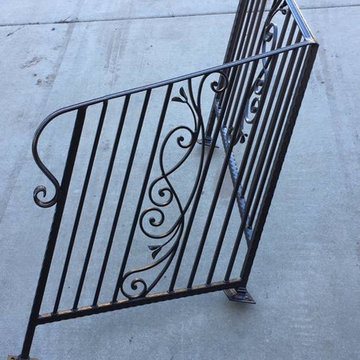
На фото: маленькая угловая бетонная лестница в стиле неоклассика (современная классика) с бетонными ступенями и металлическими перилами для на участке и в саду с
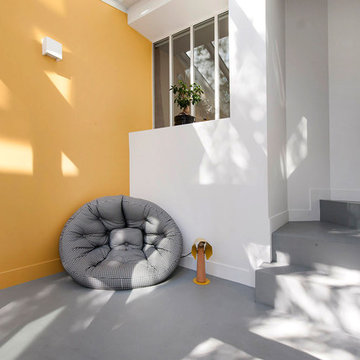
На фото: угловая бетонная лестница среднего размера в современном стиле с бетонными ступенями и стеклянными перилами
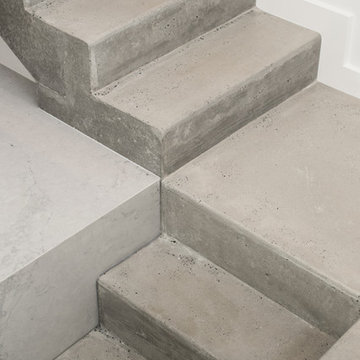
Photo credit: DS Oficina
На фото: угловая бетонная лестница в стиле модернизм с бетонными ступенями с
На фото: угловая бетонная лестница в стиле модернизм с бетонными ступенями с
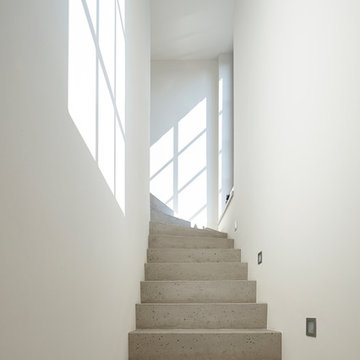
Fotos: Lioba Schneider Architekturfotografie I Architekt: K3-Planungsstudio
Источник вдохновения для домашнего уюта: угловая лестница в стиле лофт с бетонными ступенями
Источник вдохновения для домашнего уюта: угловая лестница в стиле лофт с бетонными ступенями
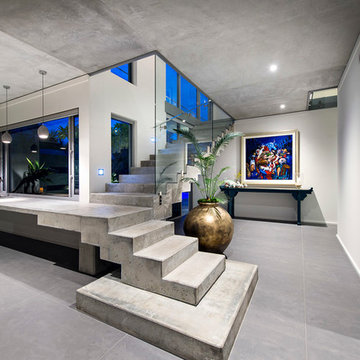
D Max
Пример оригинального дизайна: большая угловая бетонная лестница в современном стиле с бетонными ступенями
Пример оригинального дизайна: большая угловая бетонная лестница в современном стиле с бетонными ступенями
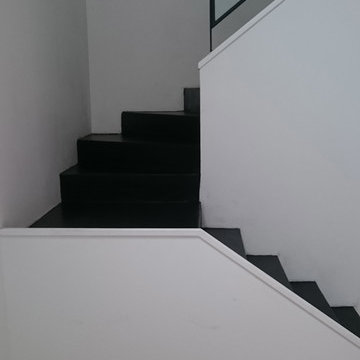
atelier des sols
Стильный дизайн: угловая бетонная лестница среднего размера в стиле лофт с бетонными ступенями - последний тренд
Стильный дизайн: угловая бетонная лестница среднего размера в стиле лофт с бетонными ступенями - последний тренд
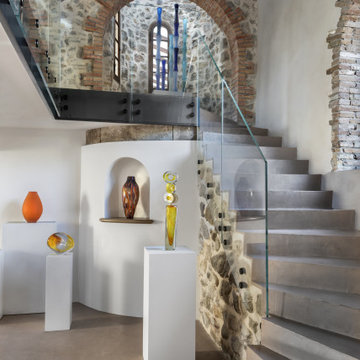
Escaliers retravaillés avec un revêtement en béton ciré et garde-corps en verre. Restauration de l'arche en briques et du mur en pierres naturelles avec un enduit fin.
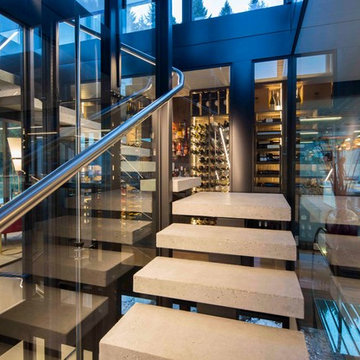
Стильный дизайн: угловая лестница среднего размера в современном стиле с бетонными ступенями и металлическими перилами без подступенок - последний тренд
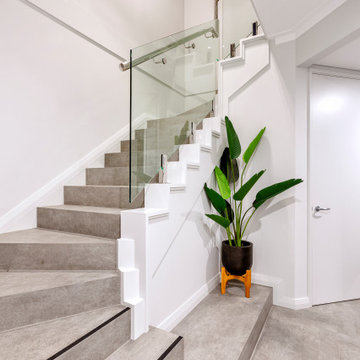
Showcasing the level of craftsmanship synonymous with Atrium Homes, this new narrow lot design is suitable for blocks with a 9m wide frontage. Cleverly designed to maximise space, the home features five bedrooms – or four plus a study – and three bathrooms. Overlooking the streetfront from upstairs, the master bedroom has a large walk-in robe and a luxurious double vanity ensuite with a bath and big open shower. Separated from the master bedroom by a spacious private retreat are the three children’s bedrooms – all with built-in robes – and the family bathroom. Downstairs, the fifth bedroom has a dual-access ensuite, making it an ideal guest suite. A home theatre at the front of the home offers a separate living area away from the large open-plan family/living/dining area, which flows seamlessly to an alfresco area for easy outdoor entertaining. Home chefs will love the ultra-modern kitchen with its long island benchtop/breakfast bar and separate scullery and pantry. This is a well-designed home offering style, luxury, convenience and flexibility for any size family. To fully appreciate this cleverly designed home, contact Atrium Homes to book a private appointment.• Suitable for blocks with a 9m frontage • Five bedrooms (or four plus a study)• Three bathrooms, including one with dual access• Open-plan family and dining area• Kitchen with separate scullery• Upstairs retreat• Alfresco area for outdoor entertaining• Home theatre• Upstairs linen chute• Double garage with storage• Covered porch and entry area • Total house area 361m2.
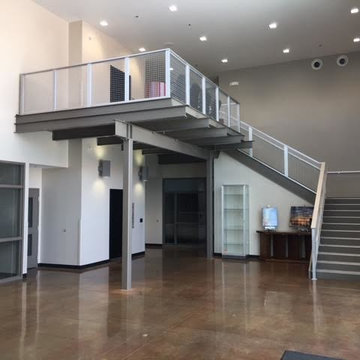
На фото: большая угловая бетонная лестница в современном стиле с бетонными ступенями и металлическими перилами
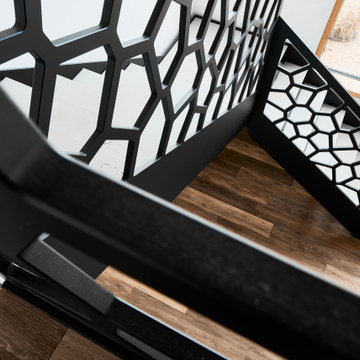
Стильный дизайн: угловая лестница среднего размера в современном стиле с бетонными ступенями и деревянными перилами - последний тренд
Угловая лестница с бетонными ступенями – фото дизайна интерьера
7