Угловая лестница – фото дизайна интерьера
Сортировать:
Бюджет
Сортировать:Популярное за сегодня
141 - 160 из 1 011 фото
1 из 3
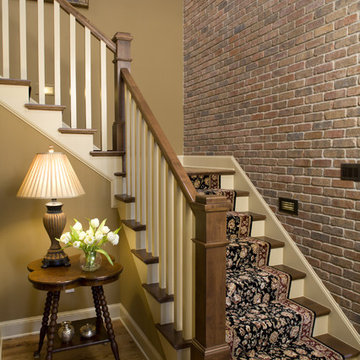
Photography: Landmark Photography
На фото: угловая лестница среднего размера в стиле кантри с деревянными ступенями и крашенными деревянными подступенками с
На фото: угловая лестница среднего размера в стиле кантри с деревянными ступенями и крашенными деревянными подступенками с
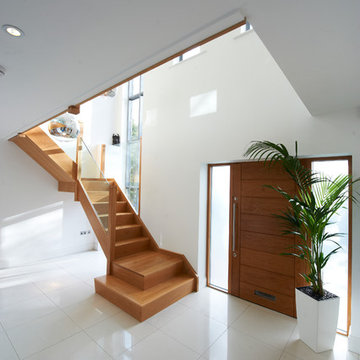
Свежая идея для дизайна: угловая деревянная лестница в современном стиле с деревянными ступенями - отличное фото интерьера
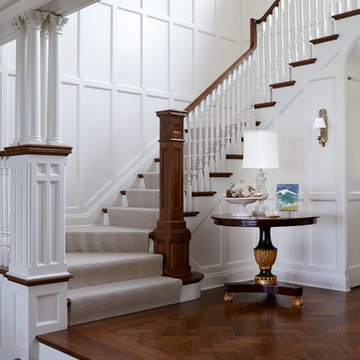
Keith Scott Morton
Свежая идея для дизайна: большая угловая лестница в стиле неоклассика (современная классика) с деревянными ступенями и крашенными деревянными подступенками - отличное фото интерьера
Свежая идея для дизайна: большая угловая лестница в стиле неоклассика (современная классика) с деревянными ступенями и крашенными деревянными подступенками - отличное фото интерьера
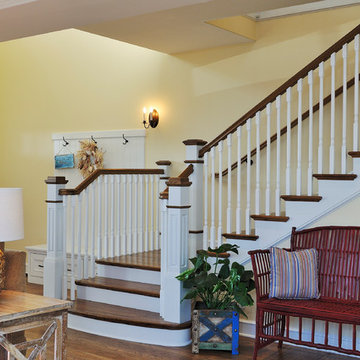
Zimmerman
На фото: большая угловая деревянная лестница в стиле кантри с деревянными ступенями с
На фото: большая угловая деревянная лестница в стиле кантри с деревянными ступенями с
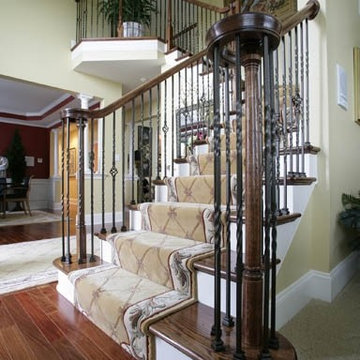
Идея дизайна: угловая лестница среднего размера в классическом стиле с деревянными ступенями, крашенными деревянными подступенками и металлическими перилами
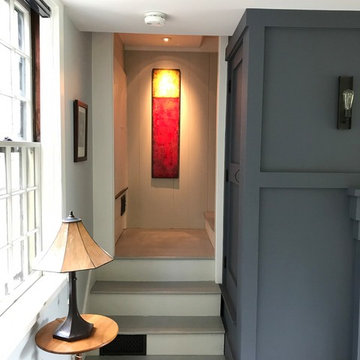
The new owners of this house in Harvard, Massachusetts loved its location and authentic Shaker characteristics, but weren’t fans of its curious layout. A dated first-floor full bathroom could only be accessed by going up a few steps to a landing, opening the bathroom door and then going down the same number of steps to enter the room. The dark kitchen faced the driveway to the north, rather than the bucolic backyard fields to the south. The dining space felt more like an enlarged hall and could only comfortably seat four. Upstairs, a den/office had a woefully low ceiling; the master bedroom had limited storage, and a sad full bathroom featured a cramped shower.
KHS proposed a number of changes to create an updated home where the owners could enjoy cooking, entertaining, and being connected to the outdoors from the first-floor living spaces, while also experiencing more inviting and more functional private spaces upstairs.
On the first floor, the primary change was to capture space that had been part of an upper-level screen porch and convert it to interior space. To make the interior expansion seamless, we raised the floor of the area that had been the upper-level porch, so it aligns with the main living level, and made sure there would be no soffits in the planes of the walls we removed. We also raised the floor of the remaining lower-level porch to reduce the number of steps required to circulate from it to the newly expanded interior. New patio door systems now fill the arched openings that used to be infilled with screen. The exterior interventions (which also included some new casement windows in the dining area) were designed to be subtle, while affording significant improvements on the interior. Additionally, the first-floor bathroom was reconfigured, shifting one of its walls to widen the dining space, and moving the entrance to the bathroom from the stair landing to the kitchen instead.
These changes (which involved significant structural interventions) resulted in a much more open space to accommodate a new kitchen with a view of the lush backyard and a new dining space defined by a new built-in banquette that comfortably seats six, and -- with the addition of a table extension -- up to eight people.
Upstairs in the den/office, replacing the low, board ceiling with a raised, plaster, tray ceiling that springs from above the original board-finish walls – newly painted a light color -- created a much more inviting, bright, and expansive space. Re-configuring the master bath to accommodate a larger shower and adding built-in storage cabinets in the master bedroom improved comfort and function. A new whole-house color palette rounds out the improvements.
Photos by Katie Hutchison
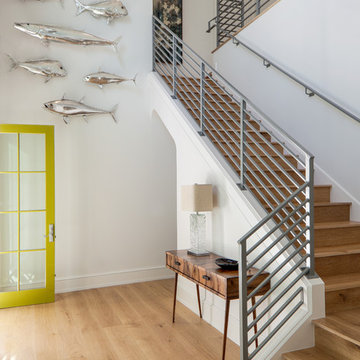
Пример оригинального дизайна: угловая деревянная лестница в морском стиле с деревянными ступенями и металлическими перилами
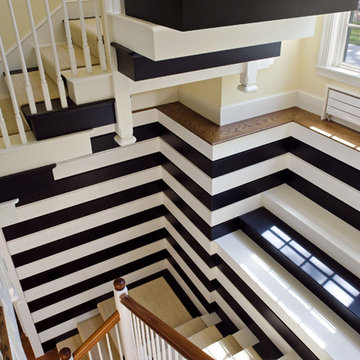
This year-round house sits on a rocky shoulder of a New England cove.
The house is oriented East to West, allowing a procession of rooms to gradually culminate in the spectacular ocean view to the East. The dramatic siting of the house against the water’s edge recalls a ship’s prow jutting into the ocean.
The house responds to its natural environment as well as the Shingle Style tradition popular to the region.
Photography by Robert Benson
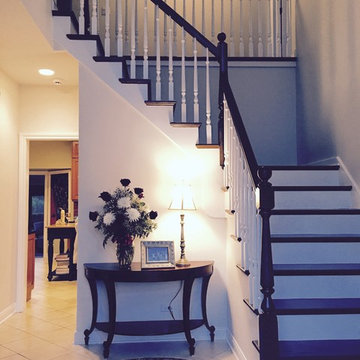
На фото: угловая лестница среднего размера в стиле неоклассика (современная классика) с деревянными ступенями, крашенными деревянными подступенками и деревянными перилами
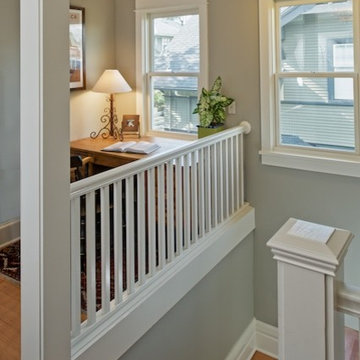
Идея дизайна: угловая лестница среднего размера в стиле кантри с деревянными ступенями и крашенными деревянными подступенками
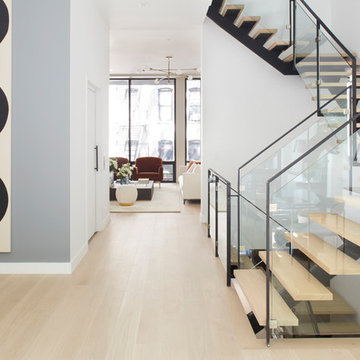
This property was completely gutted and redesigned into a single family townhouse. After completing the construction of the house I staged the furniture, lighting and decor. Staging is a new service that my design studio is now offering.
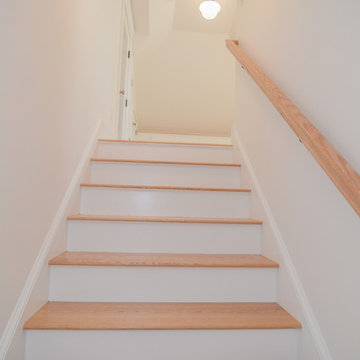
The staircase leading to the NEW Master suite using the attic space. Oak railings and treads with painted white risers and iron details mimic the first floor finishes.
Photo by Liz Cordosa
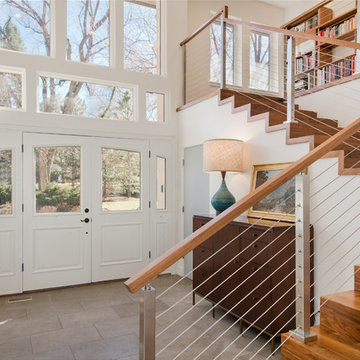
By shifting the staircase back over the coat closet and changing the entry point of the stairs the foyer was able to improve the overall flow and circulation.
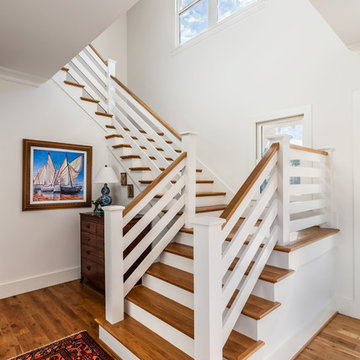
The clean lines of this stair case and railing reinforces the farmhouse style and was inspired by the homeowner.
Inspiro 8
Идея дизайна: большая угловая лестница в стиле кантри с деревянными ступенями, крашенными деревянными подступенками и деревянными перилами
Идея дизайна: большая угловая лестница в стиле кантри с деревянными ступенями, крашенными деревянными подступенками и деревянными перилами

Источник вдохновения для домашнего уюта: угловая лестница среднего размера в стиле неоклассика (современная классика) с ступенями с ковровым покрытием, ковровыми подступенками и перилами из смешанных материалов
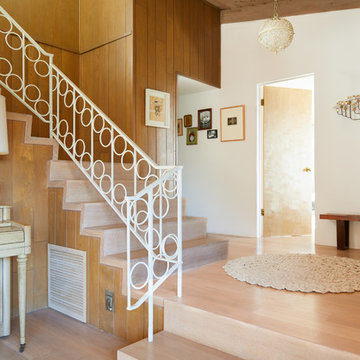
Madeline Tolle
Design by Tandem Designs
На фото: угловая деревянная лестница в стиле ретро с деревянными ступенями и металлическими перилами
На фото: угловая деревянная лестница в стиле ретро с деревянными ступенями и металлическими перилами
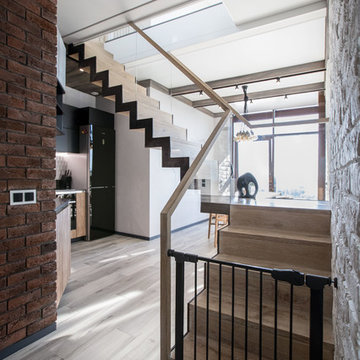
ARCHSLON
Источник вдохновения для домашнего уюта: угловая деревянная лестница в современном стиле с деревянными ступенями и стеклянными перилами
Источник вдохновения для домашнего уюта: угловая деревянная лестница в современном стиле с деревянными ступенями и стеклянными перилами
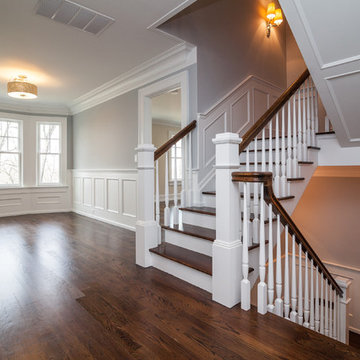
Стильный дизайн: угловая лестница среднего размера в стиле неоклассика (современная классика) с деревянными ступенями и крашенными деревянными подступенками - последний тренд
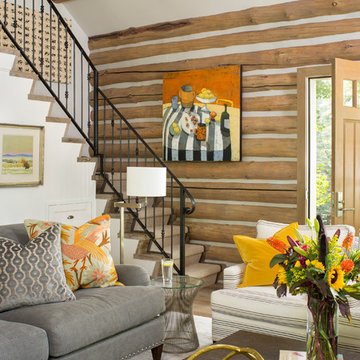
The refurbished staircase has wood flooring and a custom iron railing make for a pleasant living room.
Свежая идея для дизайна: угловая деревянная лестница среднего размера в стиле рустика с ступенями с ковровым покрытием - отличное фото интерьера
Свежая идея для дизайна: угловая деревянная лестница среднего размера в стиле рустика с ступенями с ковровым покрытием - отличное фото интерьера
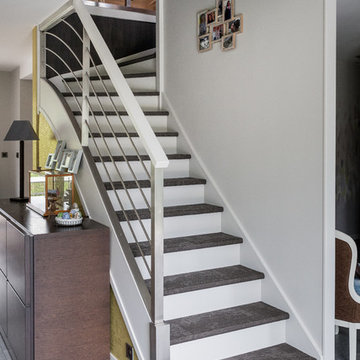
La cage d'escalier, et l'escalier ont été repensés au niveau des matières et des coloris. L'ancien escalier tout en bois a été repeint dans des tons clairs pour les contremarches, la marche, elle, a été recouverte de Vinyl bolon avec des effets irisés aux tons chauds. La rampe d'escalier, en bois, a été retirée pour être remplacée par une nouvelle rampe en inox, pour apporter plus de modernité. Enfin, la montée a été harmonisée avec l'escalier et son coloris chaud, en proposant un revêtement imitation bois wengé.
photo : Sten Duparc
Угловая лестница – фото дизайна интерьера
8