Угловая лестница – фото дизайна интерьера
Сортировать:
Бюджет
Сортировать:Популярное за сегодня
161 - 180 из 19 829 фото
1 из 2
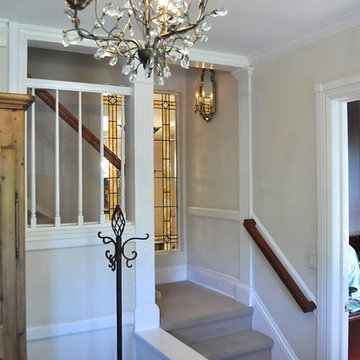
New lighting and new stained glass window really brought the space to life and set the theme for this 1890's home.
Источник вдохновения для домашнего уюта: угловая лестница среднего размера в классическом стиле с ступенями с ковровым покрытием, ковровыми подступенками и деревянными перилами
Источник вдохновения для домашнего уюта: угловая лестница среднего размера в классическом стиле с ступенями с ковровым покрытием, ковровыми подступенками и деревянными перилами
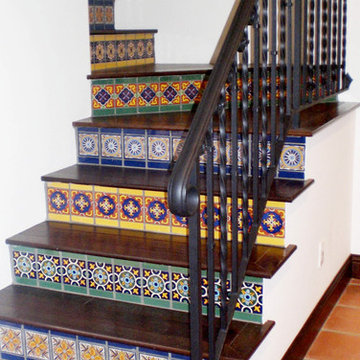
Пример оригинального дизайна: угловая лестница среднего размера в средиземноморском стиле с деревянными ступенями и подступенками из плитки
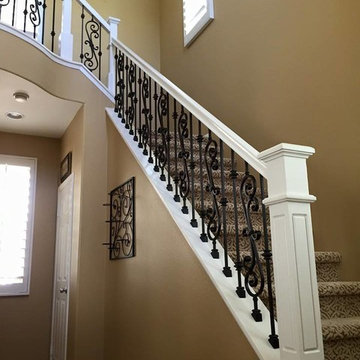
Идея дизайна: большая угловая лестница в классическом стиле с ступенями с ковровым покрытием, ковровыми подступенками и перилами из смешанных материалов
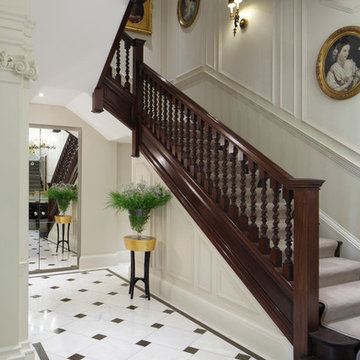
Свежая идея для дизайна: угловая лестница в классическом стиле с ступенями с ковровым покрытием и ковровыми подступенками - отличное фото интерьера
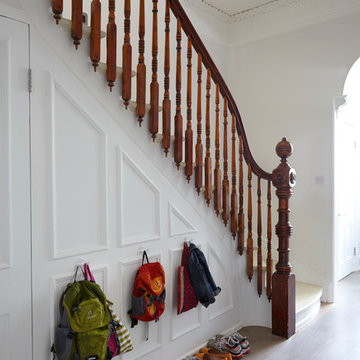
На фото: угловая лестница в викторианском стиле с крашенными деревянными ступенями, крашенными деревянными подступенками и кладовкой или шкафом под ней с
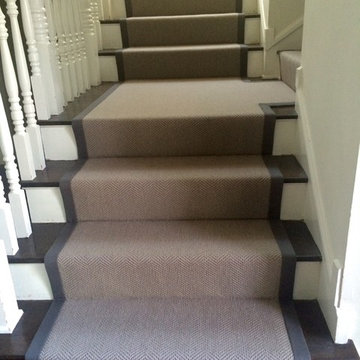
This is a wool herringbone pattern with 1 3/4" wide cotton sisal tape in a contrasting color with approximately 4" of wood showing on either side of the runner.
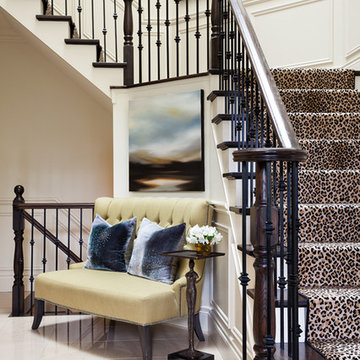
Donna Griffith
На фото: угловая деревянная лестница в классическом стиле с деревянными ступенями с
На фото: угловая деревянная лестница в классическом стиле с деревянными ступенями с
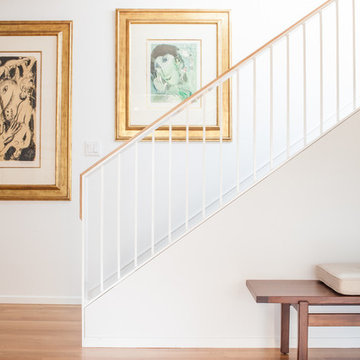
Old cabinetry was removed to install this new custom handrail. Light and bright.
Пример оригинального дизайна: угловая деревянная лестница в стиле неоклассика (современная классика) с деревянными ступенями
Пример оригинального дизайна: угловая деревянная лестница в стиле неоклассика (современная классика) с деревянными ступенями
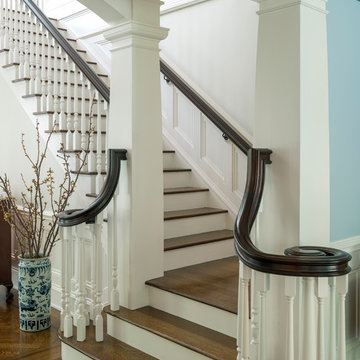
Photography by Richard Mandelkorn
Пример оригинального дизайна: угловая лестница среднего размера в классическом стиле с деревянными ступенями и крашенными деревянными подступенками
Пример оригинального дизайна: угловая лестница среднего размера в классическом стиле с деревянными ступенями и крашенными деревянными подступенками
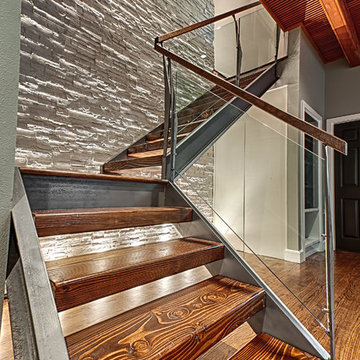
Пример оригинального дизайна: большая угловая лестница в стиле модернизм с деревянными ступенями без подступенок
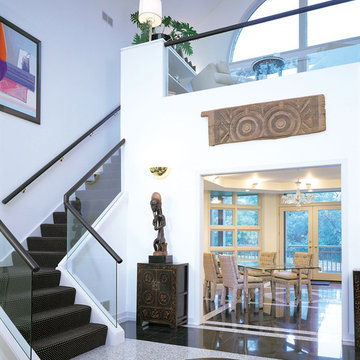
Photo: Crosstree, Inc.
На фото: угловая лестница в современном стиле с ступенями с ковровым покрытием, ковровыми подступенками и стеклянными перилами с
На фото: угловая лестница в современном стиле с ступенями с ковровым покрытием, ковровыми подступенками и стеклянными перилами с
![Barclay-Hollywood [A]](https://st.hzcdn.com/fimgs/pictures/staircases/barclay-hollywood-a-deluxe-stair-and-railing-ltd-img~4031637800afd461_5125-1-7ddc08a-w360-h360-b0-p0.jpg)
Similar to its successor in "Barclay-Hollywood [B]", this staircase was built with the same concept; having a beautiful self-supporting staircase floating while using only limited areas to leverage weight distribution.
For the main floor up to second floor only, the connecting staircases had to be constructed of solid laminated Red Oak flat cut stringers at a thickness of 3-1/2" with exception to the flared stringer which was laminated in plywood layers for obvious reasons. The treads and risers were made of 1" plywood with a generous amount of glue, staples and screws in order to accommodate the marble cladding. The basement staircases featured 1-3/4" solid Red Oak flat cut treads with closed risers.
This house is a cut above the rest!
*railings were completed by others
*featured images are property of Deluxe Stair & Railing Ltd
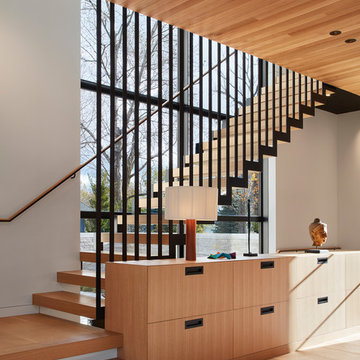
Steve Hall - Hall + Merrick Photographers
Источник вдохновения для домашнего уюта: угловая лестница в современном стиле с деревянными ступенями и металлическими перилами без подступенок
Источник вдохновения для домашнего уюта: угловая лестница в современном стиле с деревянными ступенями и металлическими перилами без подступенок
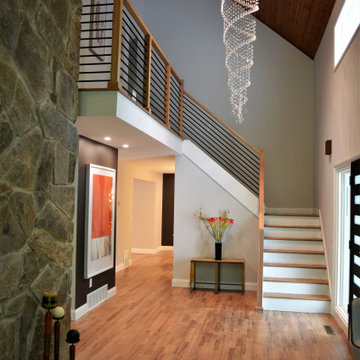
Used the following items from Stairwarehouse
, 6002 Contemporary Handrail - No Plow
, 4100 Plain "3" Newel
, Horizontal Round Bar - Hollow
, 3009 L-Bracket Newel Mounting Kit
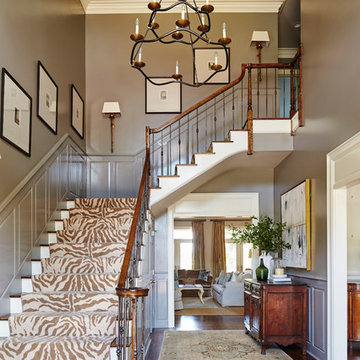
Идея дизайна: угловая лестница в стиле неоклассика (современная классика) с деревянными ступенями, крашенными деревянными подступенками и перилами из смешанных материалов
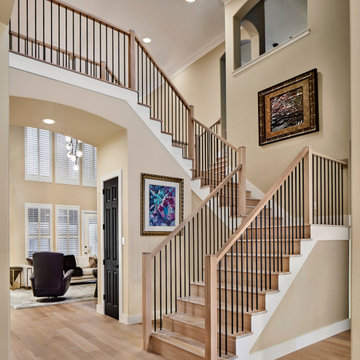
Kitchen/Family room renovation: Design & Construction by Chris Chumbley, USI Remodeling. - USI promotes fresh architectural directions for a lasting impression.
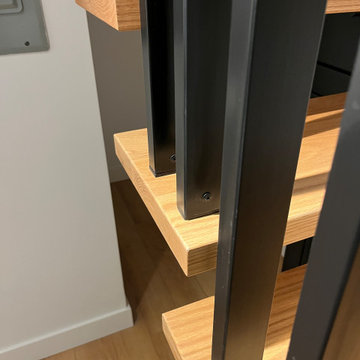
Complex stair mod project, based on pre-existing Mister Step steel support structure. It was modified to suit for new oak threads, featuring invisible wall brackets and stainless steel 1x2” partition in black. Bathroom: tub - shower conversion, featuring Ditra heated floors, frameless shower drain, floating vanity cabinet, motion activated LED accent lights, Riobel shower fixtures, 12x24” porcelain tiles.
Integrated vanity sink, fog free, LED mirror,
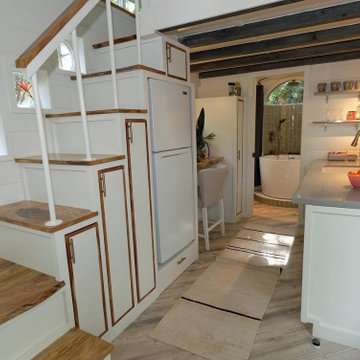
Hawaiian mango locally sourced for the stair treads, sanded so its buttery smooth and warm on your feet. This is a storage staircase with closet and bookshelf that faces the seating area. no space is waisted.
I love working with clients that have ideas that I have been waiting to bring to life. All of the owner requests were things I had been wanting to try in an Oasis model. The table and seating area in the circle window bump out that normally had a bar spanning the window; the round tub with the rounded tiled wall instead of a typical angled corner shower; an extended loft making a big semi circle window possible that follows the already curved roof. These were all ideas that I just loved and was happy to figure out. I love how different each unit can turn out to fit someones personality.
The Oasis model is known for its giant round window and shower bump-out as well as 3 roof sections (one of which is curved). The Oasis is built on an 8x24' trailer. We build these tiny homes on the Big Island of Hawaii and ship them throughout the Hawaiian Islands.
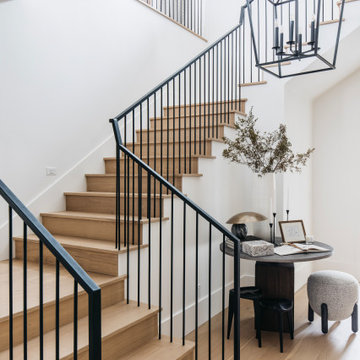
Идея дизайна: большая угловая деревянная лестница в стиле неоклассика (современная классика) с деревянными ступенями и металлическими перилами

Gorgeous refinished historic staircase in a landmarked Brooklyn Brownstone.
Свежая идея для дизайна: угловая деревянная лестница среднего размера в классическом стиле с деревянными ступенями, деревянными перилами и панелями на части стены - отличное фото интерьера
Свежая идея для дизайна: угловая деревянная лестница среднего размера в классическом стиле с деревянными ступенями, деревянными перилами и панелями на части стены - отличное фото интерьера
Угловая лестница – фото дизайна интерьера
9