Угловая лестница – фото дизайна интерьера класса люкс
Сортировать:
Бюджет
Сортировать:Популярное за сегодня
21 - 40 из 1 382 фото
1 из 3

Cape Cod Home Builder - Floor plans Designed by CR Watson, Home Building Construction CR Watson, - Cape Cod General Contractor, 1950's Cape Cod Style Staircase, Staircase white paneling hardwood banister, Greek Farmhouse Revival Style Home, Open Concept Floor plan, Coiffered Ceilings, Wainscoting Paneled Staircase, Victorian Era Wall Paneling, Victorian wall Paneling Staircase, Painted JFW Photography for C.R. Watson

Стильный дизайн: огромная угловая лестница в современном стиле с стеклянными перилами - последний тренд
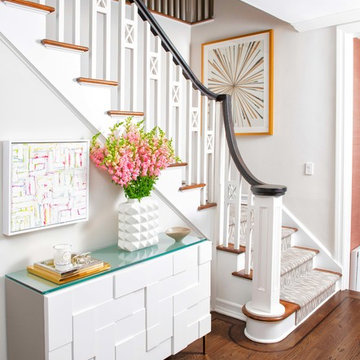
Chuan Ding
Пример оригинального дизайна: угловая лестница среднего размера в стиле неоклассика (современная классика) с ступенями с ковровым покрытием, ковровыми подступенками и деревянными перилами
Пример оригинального дизайна: угловая лестница среднего размера в стиле неоклассика (современная классика) с ступенями с ковровым покрытием, ковровыми подступенками и деревянными перилами
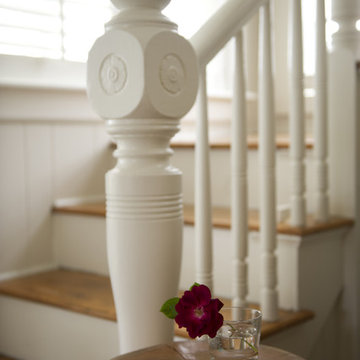
Свежая идея для дизайна: угловая лестница среднего размера в классическом стиле с деревянными ступенями и крашенными деревянными подступенками - отличное фото интерьера
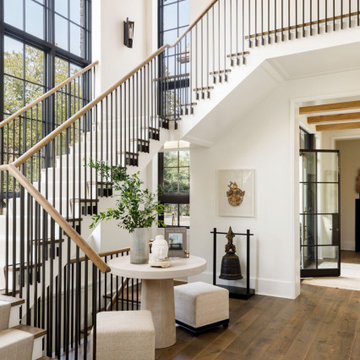
На фото: большая угловая деревянная лестница в классическом стиле с деревянными ступенями и металлическими перилами с
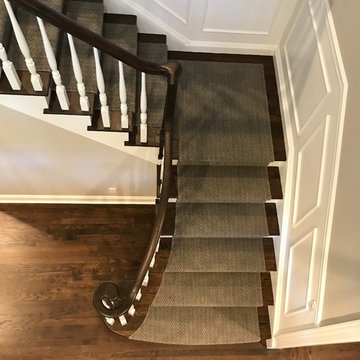
This picture shows a custom contoured carpet runner we made for this customer. This is simple "FIELD" only runner with bound sides but looks great keeping with the minimalistic feel of the rest of the house. Fabricated in Paramus, NJ installed in Demarest, NJ by our amazing installation team led by Ivan Bader who is also the Photographer. 2017
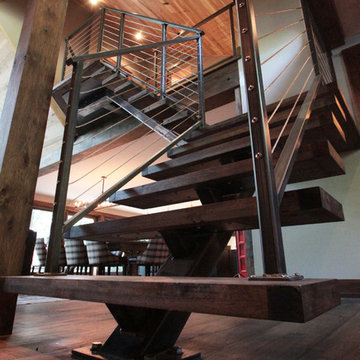
Ellicottville, NY Ski-Chalet
Staircase
Photography by Michael Pecoraro
Стильный дизайн: большая угловая лестница в стиле рустика с деревянными ступенями без подступенок - последний тренд
Стильный дизайн: большая угловая лестница в стиле рустика с деревянными ступенями без подступенок - последний тренд
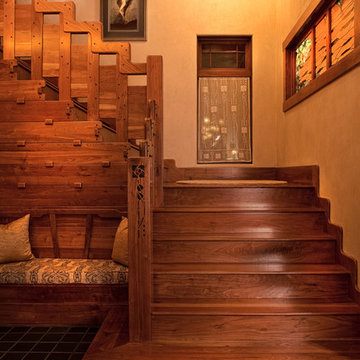
John McManus
Стильный дизайн: большая угловая деревянная лестница в стиле рустика с деревянными ступенями - последний тренд
Стильный дизайн: большая угловая деревянная лестница в стиле рустика с деревянными ступенями - последний тренд
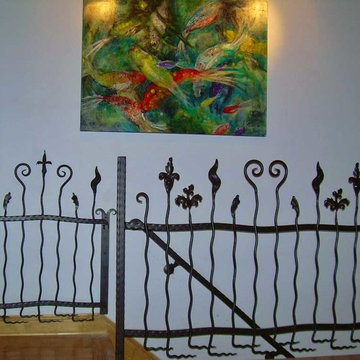
Dr. Robin Bagby wanted a combination rail and gate that could be closed off at the top of the steps or on the wall. We built this fun rail and gate for her that added some fun to the stairs.
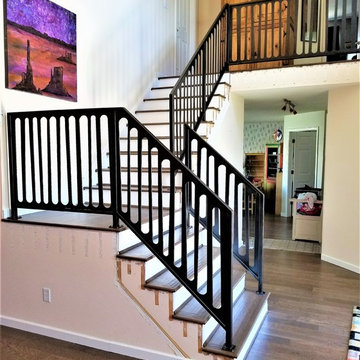
The only thing these fantastic clients knew when they came to us was that they wanted a new metal railing. After a few meeting we settled on a panel railing. Myself and the clients spent the next few weeks looking for a design they loved, that would compliment their home. When we found this design we knew we had it. This is a CNC'ed panel railing with natural patina finish.
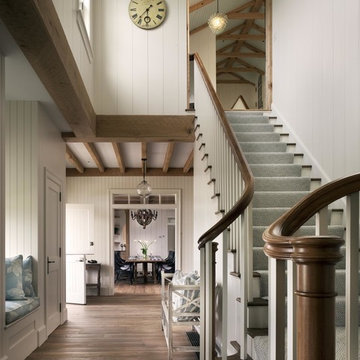
Durston Saylor
На фото: угловая деревянная лестница среднего размера в морском стиле с ступенями с ковровым покрытием с
На фото: угловая деревянная лестница среднего размера в морском стиле с ступенями с ковровым покрытием с
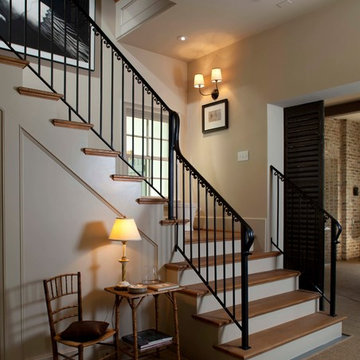
This house was inspired by the works of A. Hays Town / photography by Felix Sanchez
На фото: огромная угловая деревянная лестница в классическом стиле с деревянными ступенями и перилами из смешанных материалов с
На фото: огромная угловая деревянная лестница в классическом стиле с деревянными ступенями и перилами из смешанных материалов с
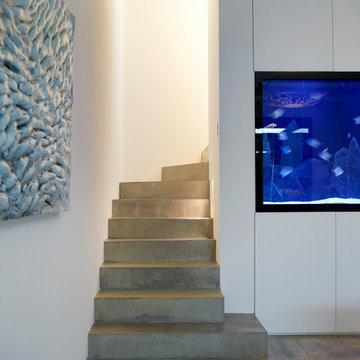
The dining room is located at the foot of the main staircase at basement level. It features a coffered ceiling, a large built-in aquarium, and a recessed area of black lacquered panelling.
Photographer: Rachael Smith
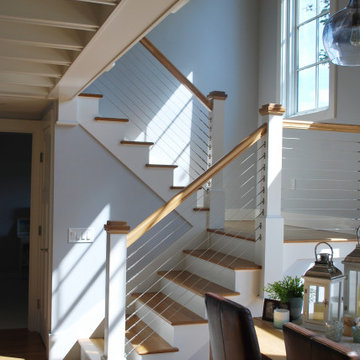
Источник вдохновения для домашнего уюта: угловая деревянная лестница среднего размера в морском стиле с деревянными ступенями и перилами из тросов
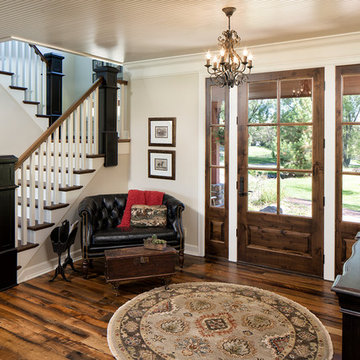
Photography: Landmark Photography
Пример оригинального дизайна: большая угловая лестница в стиле кантри с деревянными ступенями и крашенными деревянными подступенками
Пример оригинального дизайна: большая угловая лестница в стиле кантри с деревянными ступенями и крашенными деревянными подступенками
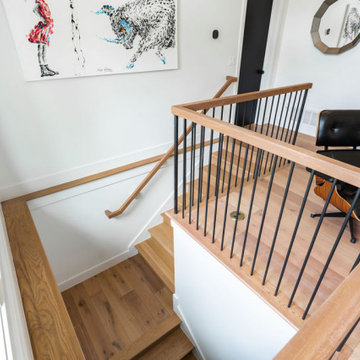
На фото: большая угловая деревянная лестница в современном стиле с деревянными ступенями и перилами из смешанных материалов
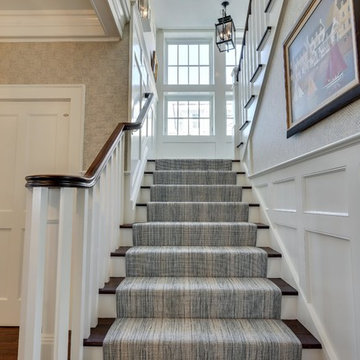
Motion City Media
Стильный дизайн: угловая лестница среднего размера с ступенями с ковровым покрытием, ковровыми подступенками и деревянными перилами - последний тренд
Стильный дизайн: угловая лестница среднего размера с ступенями с ковровым покрытием, ковровыми подступенками и деревянными перилами - последний тренд
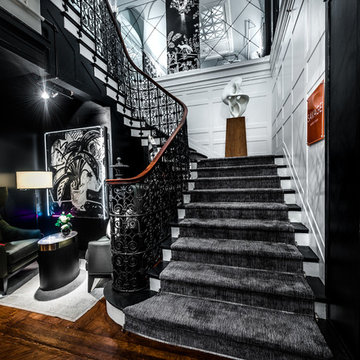
Alan Barry Photography
На фото: огромная угловая лестница в стиле фьюжн с крашенными деревянными ступенями, крашенными деревянными подступенками и металлическими перилами с
На фото: огромная угловая лестница в стиле фьюжн с крашенными деревянными ступенями, крашенными деревянными подступенками и металлическими перилами с
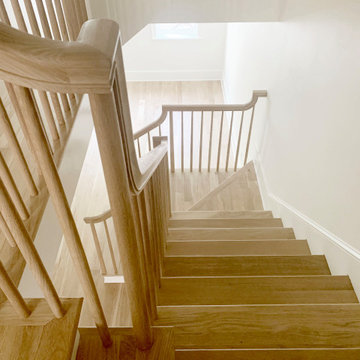
A traditional wood stair I designed as part of the gut renovation and expansion of a historic Queen Village home. What I find exciting about this stair is the gap between the second floor landing and the stair run down -- do you see it? I do a lot of row house renovation/addition projects and these homes tend to have layouts so tight I can't afford the luxury of designing that gap to let natural light flow between floors.
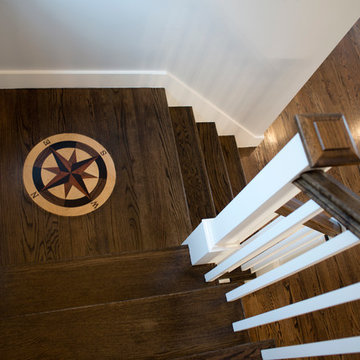
Seth Jacobson Photography
На фото: маленькая угловая деревянная лестница в морском стиле с деревянными ступенями для на участке и в саду с
На фото: маленькая угловая деревянная лестница в морском стиле с деревянными ступенями для на участке и в саду с
Угловая лестница – фото дизайна интерьера класса люкс
2