Угловая кухня с желтым фартуком – фото дизайна интерьера
Сортировать:
Бюджет
Сортировать:Популярное за сегодня
61 - 80 из 2 608 фото
1 из 3

The Break Room Remodeling Project for Emerson Company aimed to transform the existing break room into a modern, functional, and aesthetically pleasing space. The comprehensive renovation included countertop replacement, flooring installation, cabinet refurbishment, and a fresh coat of paint. The goal was to create an inviting and comfortable environment that enhanced employee well-being, fostered collaboration, and aligned with Emerson Company's image.
Scope of Work:
Countertop Replacement, Flooring Installation, Cabinet Refurbishment, Painting, Lighting Enhancement, Furniture and Fixtures, Design and Layout, Timeline and Project Management
Benefits and Outcomes:
Enhanced Employee Experience, Improved Productivity, Enhanced Company Image, Higher Retention Rates
The Break Room Remodeling Project at Emerson Company successfully elevated the break room into a modern and functional space that aligned with the company's values and enhanced the overall work environment.
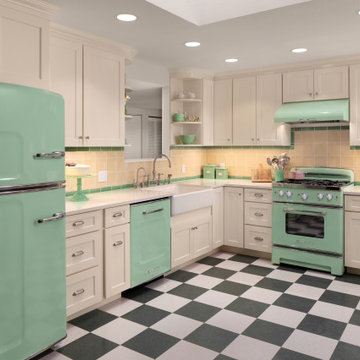
Источник вдохновения для домашнего уюта: отдельная, угловая кухня среднего размера в стиле неоклассика (современная классика) с с полувстраиваемой мойкой (с передним бортиком), фасадами в стиле шейкер, белыми фасадами, столешницей из кварцевого агломерата, желтым фартуком, цветной техникой, разноцветным полом, белой столешницей, фартуком из керамической плитки, полом из ламината и красивой плиткой без острова
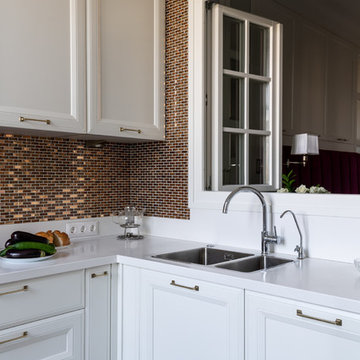
фотограф: Василий Буланов
Свежая идея для дизайна: отдельная, угловая кухня среднего размера в стиле неоклассика (современная классика) с врезной мойкой, фасадами с выступающей филенкой, белыми фасадами, столешницей из акрилового камня, желтым фартуком, фартуком из плитки мозаики, техникой из нержавеющей стали, полом из ламината, бежевым полом и белой столешницей - отличное фото интерьера
Свежая идея для дизайна: отдельная, угловая кухня среднего размера в стиле неоклассика (современная классика) с врезной мойкой, фасадами с выступающей филенкой, белыми фасадами, столешницей из акрилового камня, желтым фартуком, фартуком из плитки мозаики, техникой из нержавеющей стали, полом из ламината, бежевым полом и белой столешницей - отличное фото интерьера
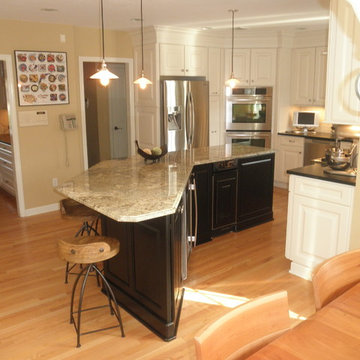
Свежая идея для дизайна: угловая кухня среднего размера в стиле модернизм с обеденным столом, врезной мойкой, фасадами с выступающей филенкой, белыми фасадами, гранитной столешницей, желтым фартуком, фартуком из каменной плитки, техникой из нержавеющей стали, светлым паркетным полом и островом - отличное фото интерьера
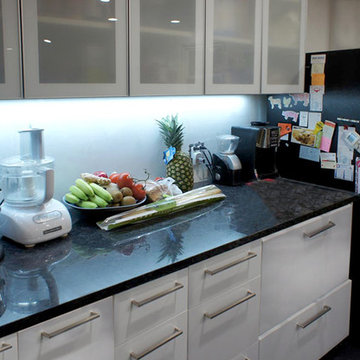
Brighten up the space under your cabinets and experience the transformation. Adding under cabinet LED lighting will give your kitchen a whole new life! Everyday kitchen tasks become better out of the shadows. There are a variety of ways to achieve this: using rigid LED light bars, flexible light strip kits, or adding Klus profile housings to contain those strips for an aesthetic surface mount solution. Installation is easy. Try it today!
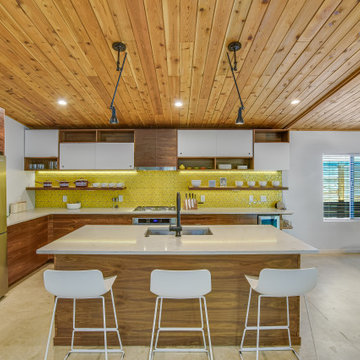
Custom built, finished and installed all the cabinetry and ceiling in this kitchen.
Пример оригинального дизайна: угловая кухня в стиле ретро с врезной мойкой, плоскими фасадами, фасадами цвета дерева среднего тона, желтым фартуком, техникой из нержавеющей стали, бетонным полом, островом, серым полом, белой столешницей и деревянным потолком
Пример оригинального дизайна: угловая кухня в стиле ретро с врезной мойкой, плоскими фасадами, фасадами цвета дерева среднего тона, желтым фартуком, техникой из нержавеющей стали, бетонным полом, островом, серым полом, белой столешницей и деревянным потолком
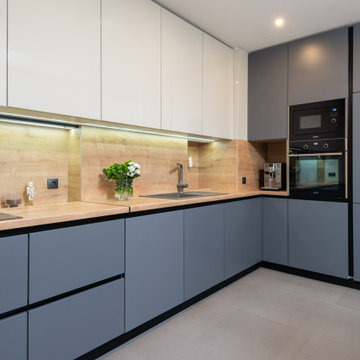
Стильный дизайн: большая угловая кухня-гостиная в стиле модернизм с накладной мойкой, плоскими фасадами, синими фасадами, столешницей из кварцевого агломерата, желтым фартуком, фартуком из кварцевого агломерата, черной техникой и желтой столешницей - последний тренд

This beautiful and inviting retreat compliments the adjacent rooms creating a total home environment for entertaining, relaxing and recharging. Soft off white painted cabinets are topped with Taj Mahal quartzite counter tops and finished with matte off white subway tiles. A custom marble insert was placed under the hood for a pop of color for the cook. Strong geometric patterns of the doors and drawers create a soothing and rhythmic pattern for the eye. Balance and harmony are achieved with symmetric design details and patterns. Soft brass accented pendants light up the peninsula and seating area. The open shelf section provides a colorful display of the client's beautiful collection of decorative glass and ceramics.
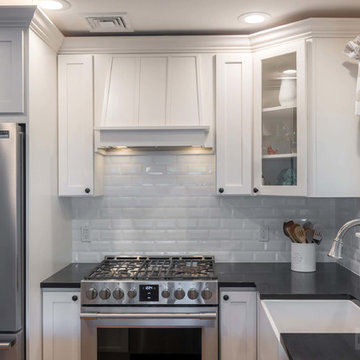
This maple kitchen features Starmark cabinets in the Bridgeport door style with a Marshmallow Cream Tinted Varnish finish and a Caesarstone Jet Black countertop.
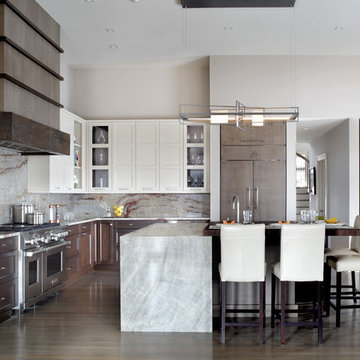
This Asian inspired open plan kitchen brings the outdoors in by incorporating multiple layers of colors, textures and surfaces into the design. Alison Griffin created this look with three cabinetry colors (slivered almond opaque finish, cherry dark lager finish and foundry medium greyed taupe finish), three surface textures (smooth, rough sawn and rough hewn) and three countertop materials (Peruvian Walnut end grain butcher block, Taj Mahal Quartzite, and Nacarado Quartzite). For all of the complexity of this design, its overall effect is a calm and engaging contemporary kitchen.
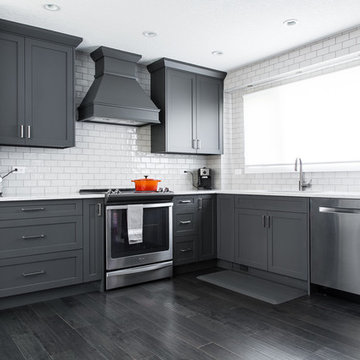
На фото: большая угловая кухня в современном стиле с обеденным столом, врезной мойкой, фасадами в стиле шейкер, серыми фасадами, мраморной столешницей, желтым фартуком, фартуком из плитки кабанчик, техникой из нержавеющей стали, темным паркетным полом, полуостровом и черным полом с
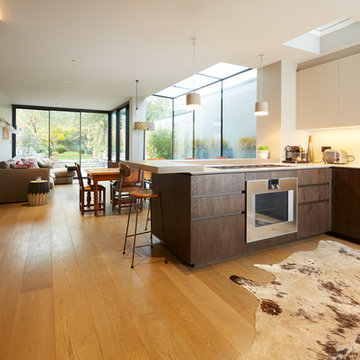
Стильный дизайн: большая угловая кухня-гостиная в стиле фьюжн с темными деревянными фасадами, столешницей из акрилового камня, светлым паркетным полом, плоскими фасадами, желтым фартуком и техникой из нержавеющей стали - последний тренд
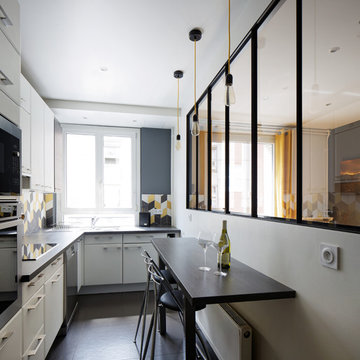
CUISINE - Vue sur la cuisine et son châssis parisien, apportant transparence et lumière sur la nouvelle salle à manger
Meubles blancs d'origine MOBALPA, poignées et plans de travail IXINA "Chêne basalte"
© Hugo Hébrard photographe architecture
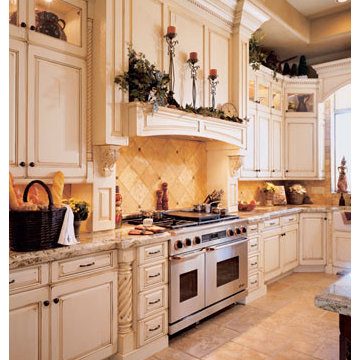
When you add natural sun light with beautiful white cabinets it really opens up the kitchen. The detail around the stove area is wonderful.
На фото: большая угловая кухня-гостиная в средиземноморском стиле с двойной мойкой, фасадами с утопленной филенкой, белыми фасадами, гранитной столешницей, желтым фартуком, фартуком из плитки кабанчик, техникой из нержавеющей стали, полом из терракотовой плитки и островом
На фото: большая угловая кухня-гостиная в средиземноморском стиле с двойной мойкой, фасадами с утопленной филенкой, белыми фасадами, гранитной столешницей, желтым фартуком, фартуком из плитки кабанчик, техникой из нержавеющей стали, полом из терракотовой плитки и островом
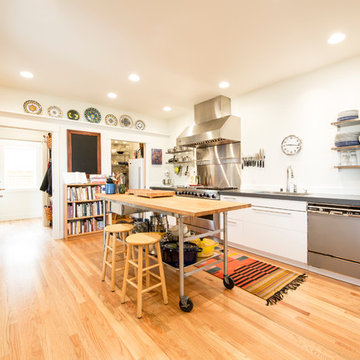
Идея дизайна: угловая кухня в современном стиле с врезной мойкой, плоскими фасадами, белыми фасадами, желтым фартуком, техникой из нержавеющей стали, паркетным полом среднего тона, островом, коричневым полом и серой столешницей
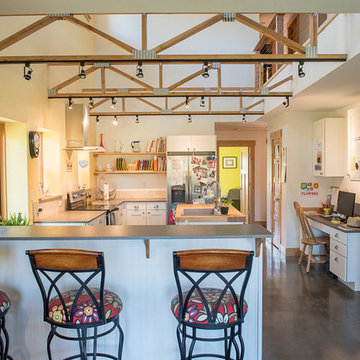
На фото: угловая кухня-гостиная среднего размера в стиле неоклассика (современная классика) с накладной мойкой, фасадами в стиле шейкер, белыми фасадами, деревянной столешницей, желтым фартуком, техникой из нержавеющей стали, бетонным полом, островом, серым полом и коричневой столешницей
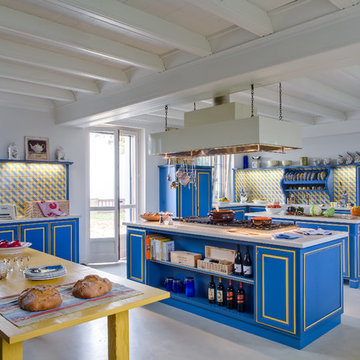
Стильный дизайн: огромная угловая кухня в стиле лофт с обеденным столом, фасадами с утопленной филенкой, синими фасадами, желтым фартуком, двумя и более островами и фартуком из керамической плитки - последний тренд

The Break Room Remodeling Project for Emerson Company aimed to transform the existing break room into a modern, functional, and aesthetically pleasing space. The comprehensive renovation included countertop replacement, flooring installation, cabinet refurbishment, and a fresh coat of paint. The goal was to create an inviting and comfortable environment that enhanced employee well-being, fostered collaboration, and aligned with Emerson Company's image.
Scope of Work:
Countertop Replacement, Flooring Installation, Cabinet Refurbishment, Painting, Lighting Enhancement, Furniture and Fixtures, Design and Layout, Timeline and Project Management
Benefits and Outcomes:
Enhanced Employee Experience, Improved Productivity, Enhanced Company Image, Higher Retention Rates
The Break Room Remodeling Project at Emerson Company successfully elevated the break room into a modern and functional space that aligned with the company's values and enhanced the overall work environment.
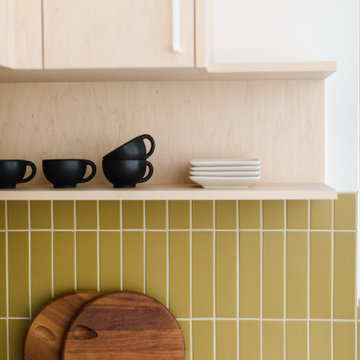
Fireclay's handmade tiles are perfect for visually maximizing smaller spaces. For these condo dwellers, mustard yellow kitchen tiles along the backsplash infuse the space with warmth and charm.
Tile Shown: 2x8 Tile in Mustard Seed
DESIGN
Taylor + Taylor Co
PHOTOS
Tiffany J. Photography
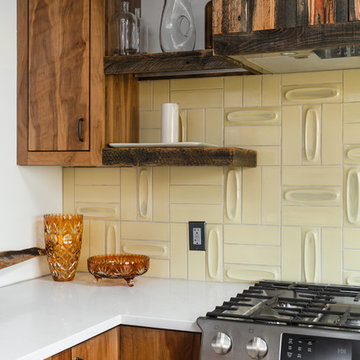
www.danecronin.com
Свежая идея для дизайна: маленькая угловая кухня в стиле фьюжн с плоскими фасадами, фасадами цвета дерева среднего тона, желтым фартуком, техникой из нержавеющей стали и островом для на участке и в саду - отличное фото интерьера
Свежая идея для дизайна: маленькая угловая кухня в стиле фьюжн с плоскими фасадами, фасадами цвета дерева среднего тона, желтым фартуком, техникой из нержавеющей стали и островом для на участке и в саду - отличное фото интерьера
Угловая кухня с желтым фартуком – фото дизайна интерьера
4